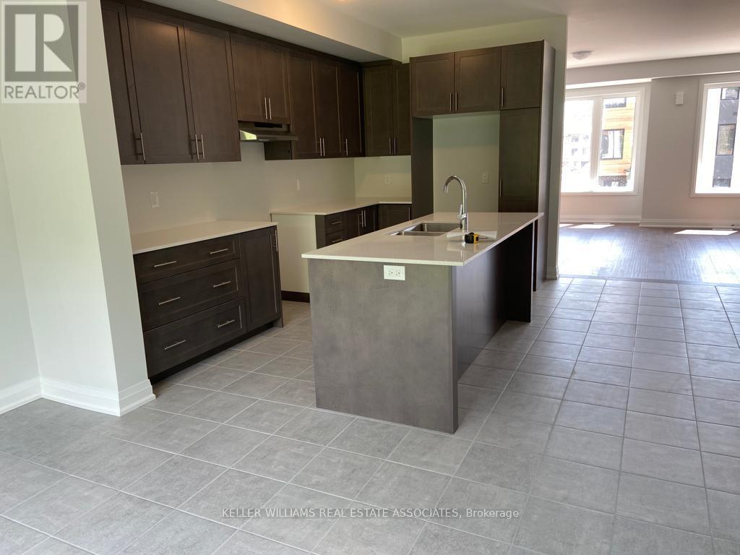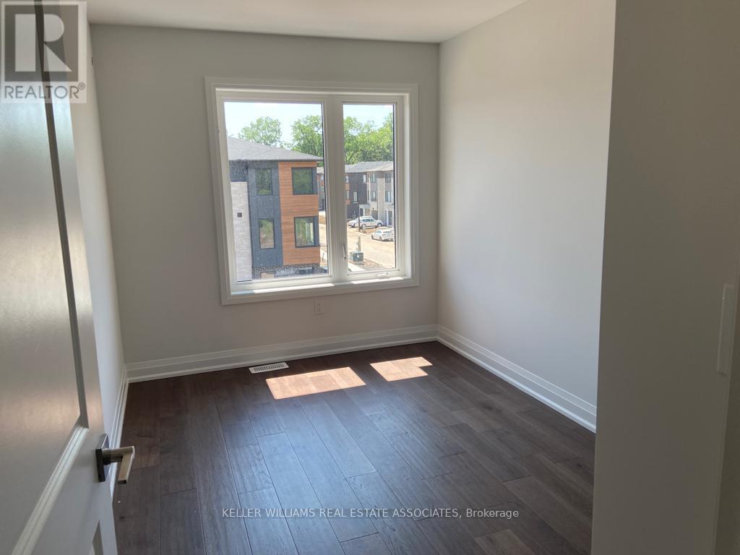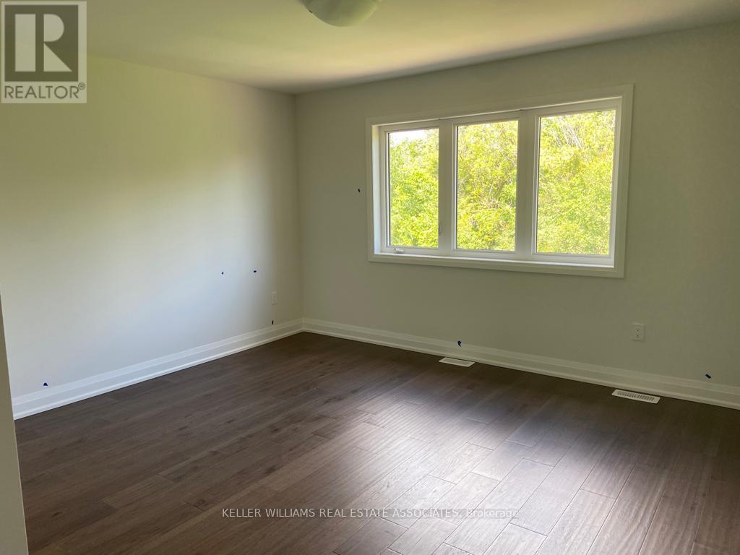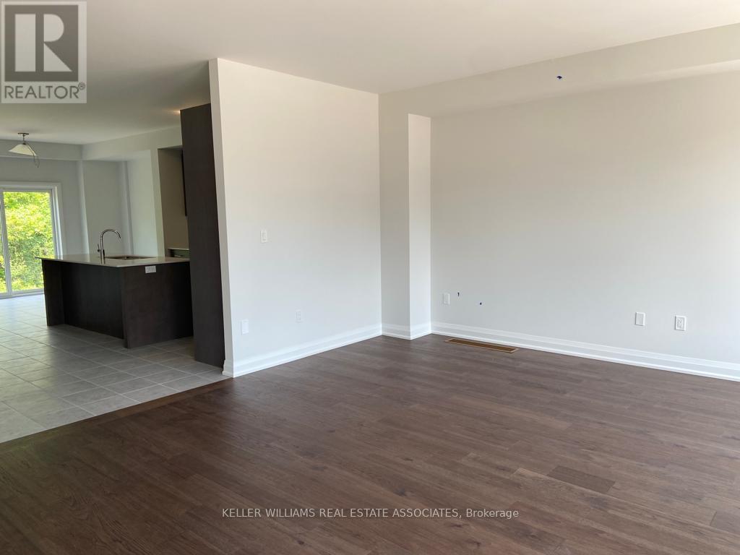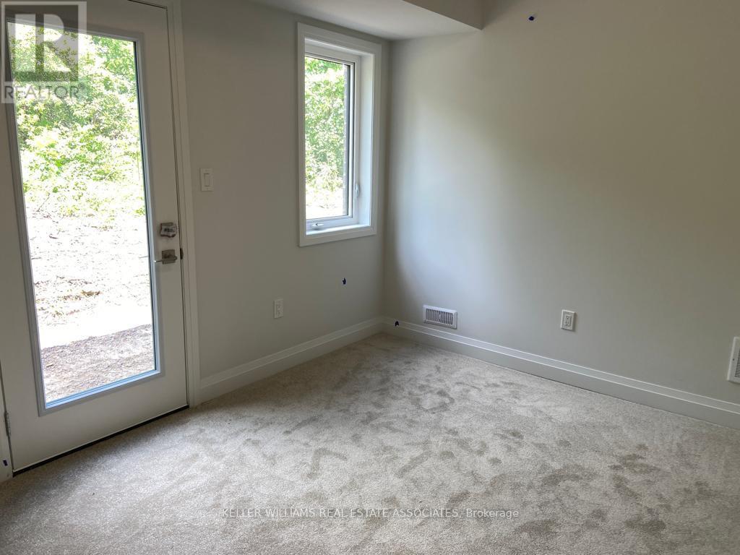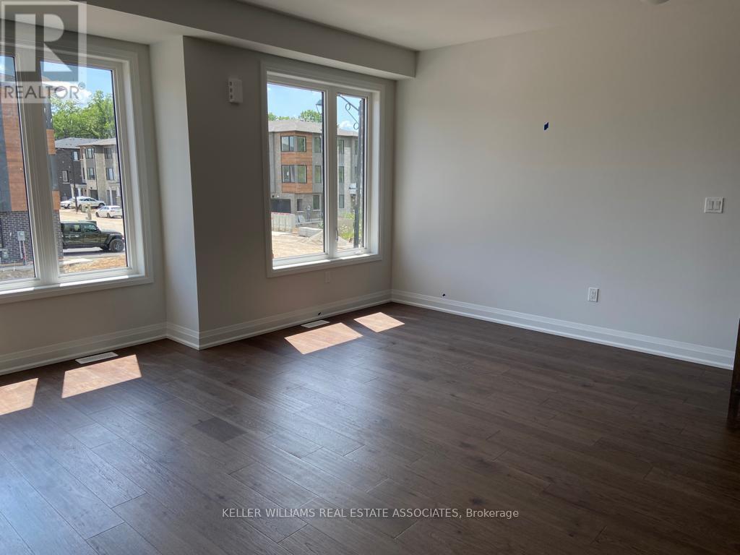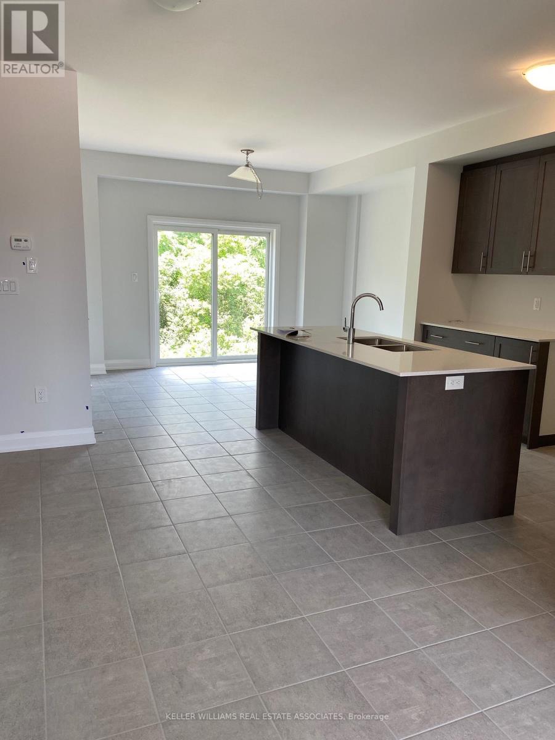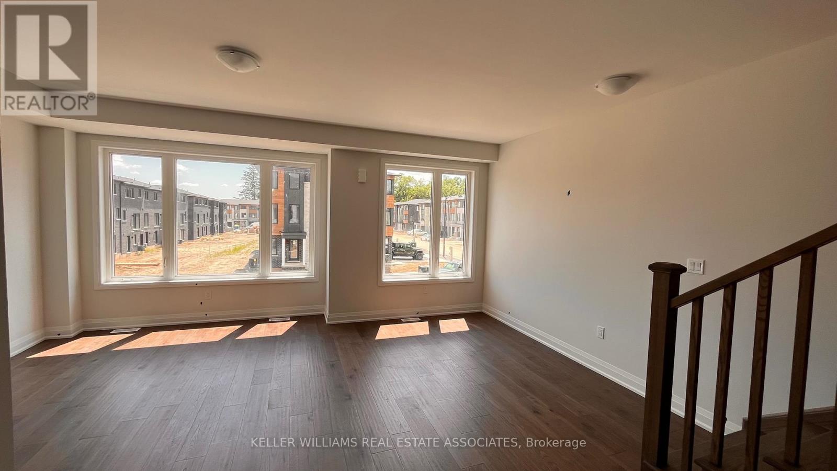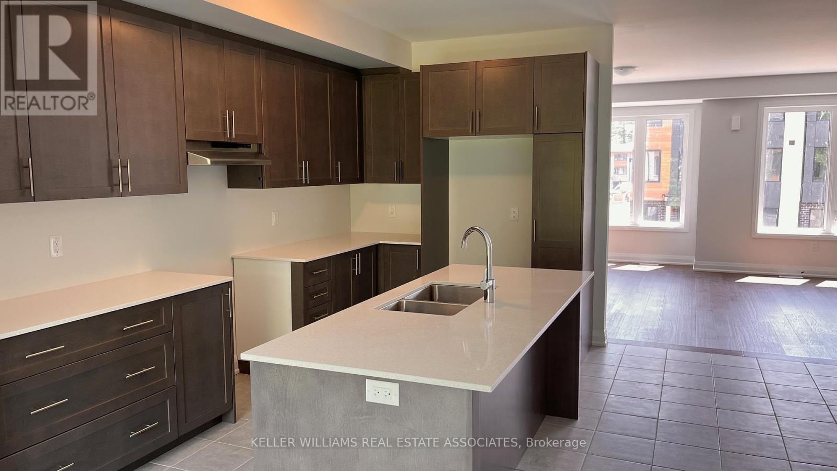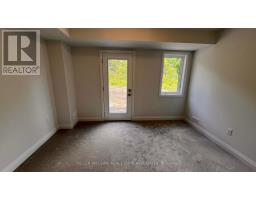64 Windtree Way Halton Hills, Ontario L7G 0P6
$3,600 Monthly
Your perfect home for lease ends here. Maintenance Free Living at its Finest. 2 year NEW Luxury, Classy & Convenient Freehold Highly Upgraded 2000+ SF Townhome. Upscale Trafalgar Square Community. Walking Distance to Club at North Halton Golf & Country Club, Walking Trails, Fine Dining. It'sAbundantly Clear Over $50k Spent on Additions and Upgrades Including a Unique Custom-Builder Modified Main Floor Plan, Hardwood Thru-out, Smooth Ceilings Everywhere, Hardwood Stairs, Upgraded Cabinets, Backsplash, Kitchen Island and Stainless Steel Appliances, all Quartz Counter Tops, and Plumbing Fixtures are Upgraded. Almost Completely Carpet Free. Convenient Ground Floor Powder Room & Natural Gas BBQ Line Ready for summer backyard entertainment. Sun-Filled Thru-out w/NaturalLight. New Window Blinds. Great for Downsizers, Executive Rental and Empty Nester. Rare 2 Car Tandem driveway (no sidewalk) Which Gives Parking for 3 Including the Garage, Which also includes a Garage Door Opener. No Homes Behind.Tenant to pay HWT Rental as usual as part of the Utilities, as well as Heat, Hydro, Water. Water Softener Owned but tenant replaces salts as needed and is required. NOTE: photos were taken before the appliances installed and before it was occupied by tenants. (id:50886)
Property Details
| MLS® Number | W12149896 |
| Property Type | Single Family |
| Community Name | Georgetown |
| Amenities Near By | Hospital, Park, Place Of Worship |
| Features | Carpet Free |
| Parking Space Total | 3 |
| Structure | Deck, Porch |
Building
| Bathroom Total | 4 |
| Bedrooms Above Ground | 3 |
| Bedrooms Total | 3 |
| Age | 0 To 5 Years |
| Appliances | Garage Door Opener Remote(s), Water Heater, Water Meter, Water Softener |
| Construction Style Attachment | Attached |
| Cooling Type | Central Air Conditioning |
| Exterior Finish | Brick, Stucco |
| Fire Protection | Smoke Detectors |
| Flooring Type | Carpeted, Tile, Hardwood |
| Foundation Type | Concrete, Poured Concrete |
| Half Bath Total | 2 |
| Heating Fuel | Natural Gas |
| Heating Type | Forced Air |
| Stories Total | 3 |
| Size Interior | 2,000 - 2,500 Ft2 |
| Type | Row / Townhouse |
| Utility Water | Municipal Water, Community Water System |
Parking
| Garage |
Land
| Acreage | No |
| Fence Type | Fenced Yard |
| Land Amenities | Hospital, Park, Place Of Worship |
| Sewer | Sanitary Sewer |
| Size Depth | 80 Ft |
| Size Frontage | 22 Ft ,7 In |
| Size Irregular | 22.6 X 80 Ft |
| Size Total Text | 22.6 X 80 Ft |
Rooms
| Level | Type | Length | Width | Dimensions |
|---|---|---|---|---|
| Third Level | Primary Bedroom | 4.17 m | 3.65 m | 4.17 m x 3.65 m |
| Third Level | Bedroom 2 | 3.17 m | 3.65 m | 3.17 m x 3.65 m |
| Third Level | Bedroom 3 | 2.5 m | 3.54 m | 2.5 m x 3.54 m |
| Third Level | Laundry Room | 1.82 m | 1.82 m | 1.82 m x 1.82 m |
| Main Level | Eating Area | 3.96 m | 2.74 m | 3.96 m x 2.74 m |
| Main Level | Kitchen | 4.75 m | 4.14 m | 4.75 m x 4.14 m |
| Main Level | Great Room | 5.52 m | 5.05 m | 5.52 m x 5.05 m |
| Ground Level | Den | 4.66 m | 2.98 m | 4.66 m x 2.98 m |
Utilities
| Cable | Available |
| Sewer | Installed |
https://www.realtor.ca/real-estate/28316454/64-windtree-way-halton-hills-georgetown-georgetown
Contact Us
Contact us for more information
Ryan M. Podnar
Salesperson
www.ryanpodnartherealtor.com/
www.facebook.com/RyanPodnar.Realtor
521 Main Street
Georgetown, Ontario L7G 3T1
(905) 812-8123
(905) 812-8155


