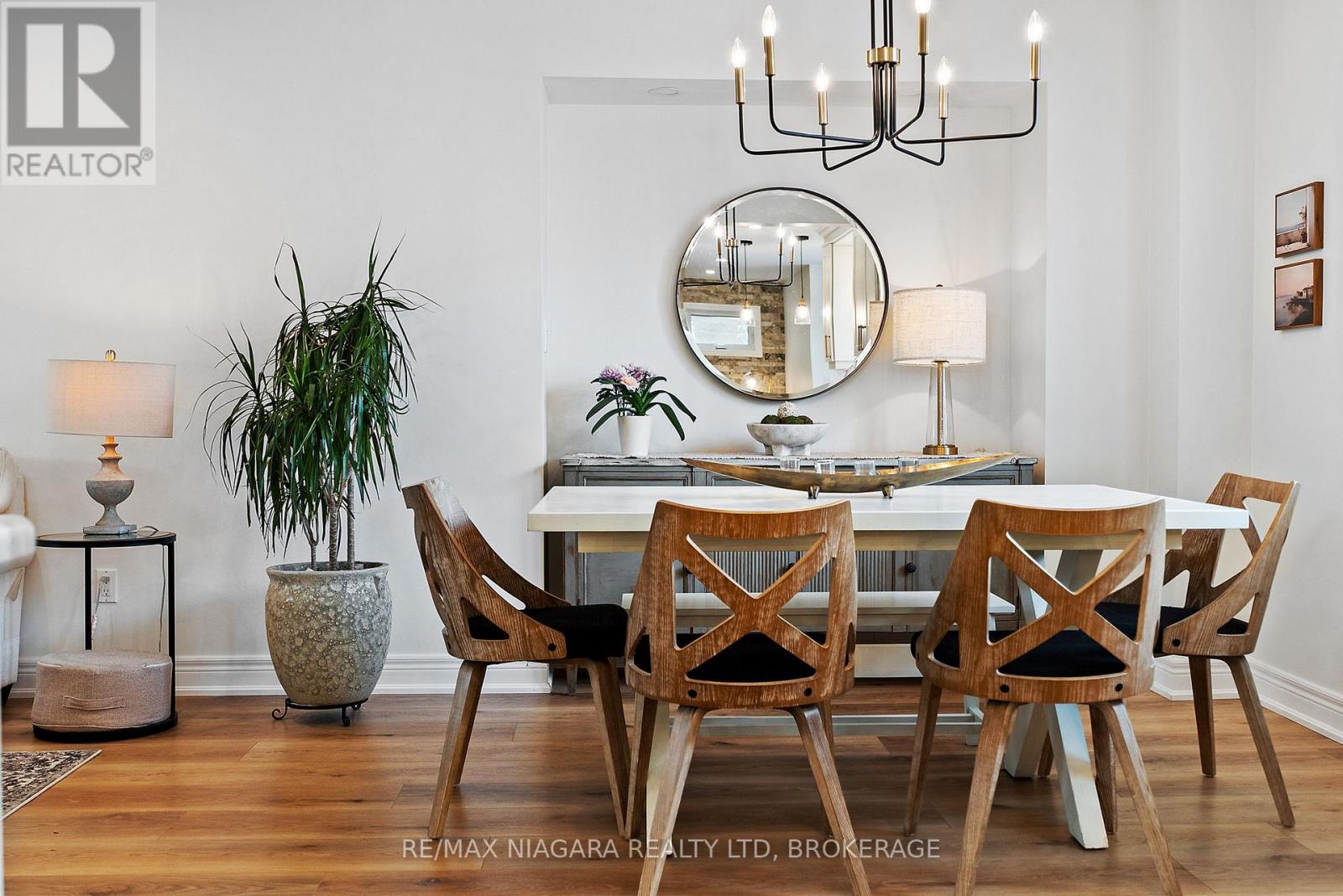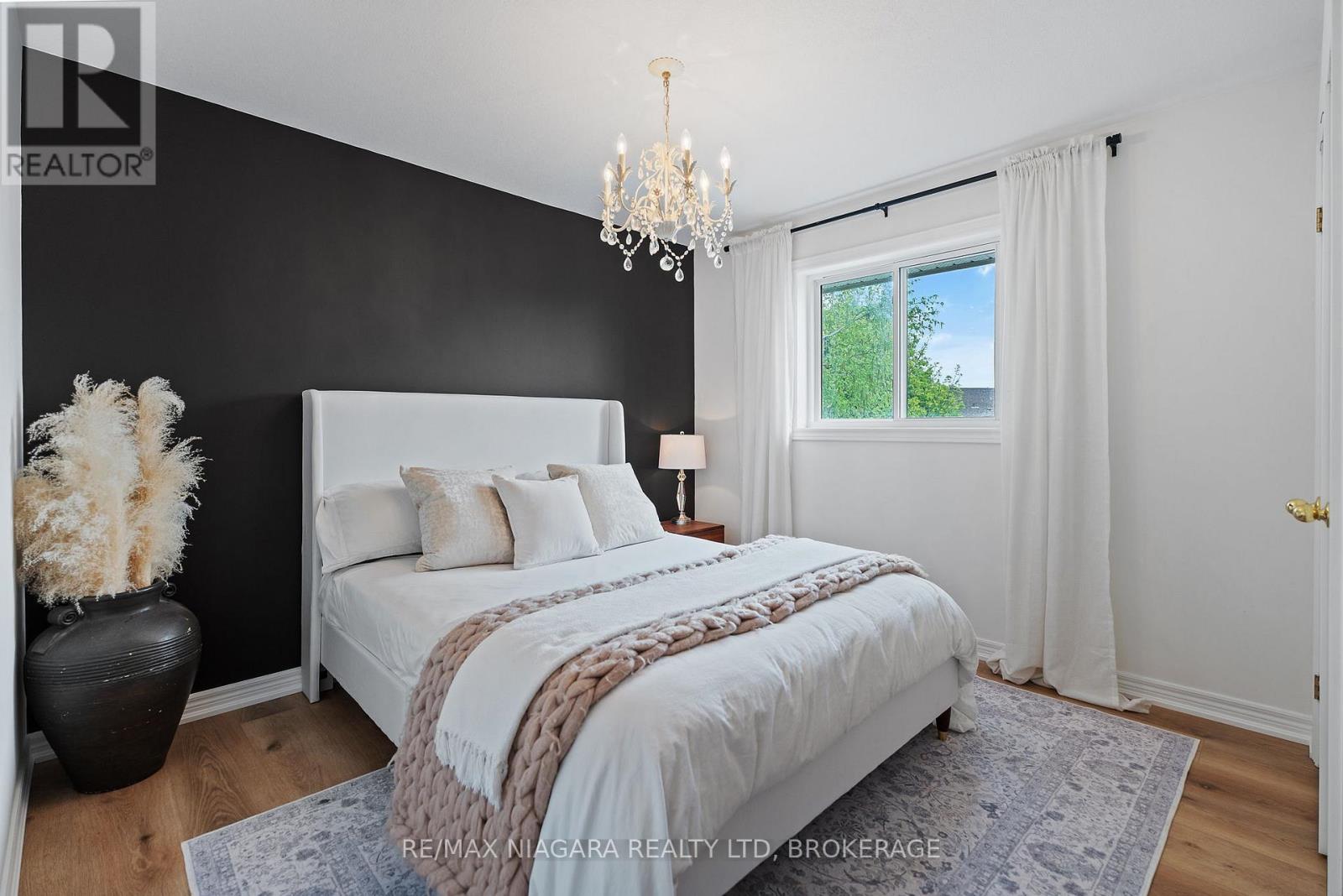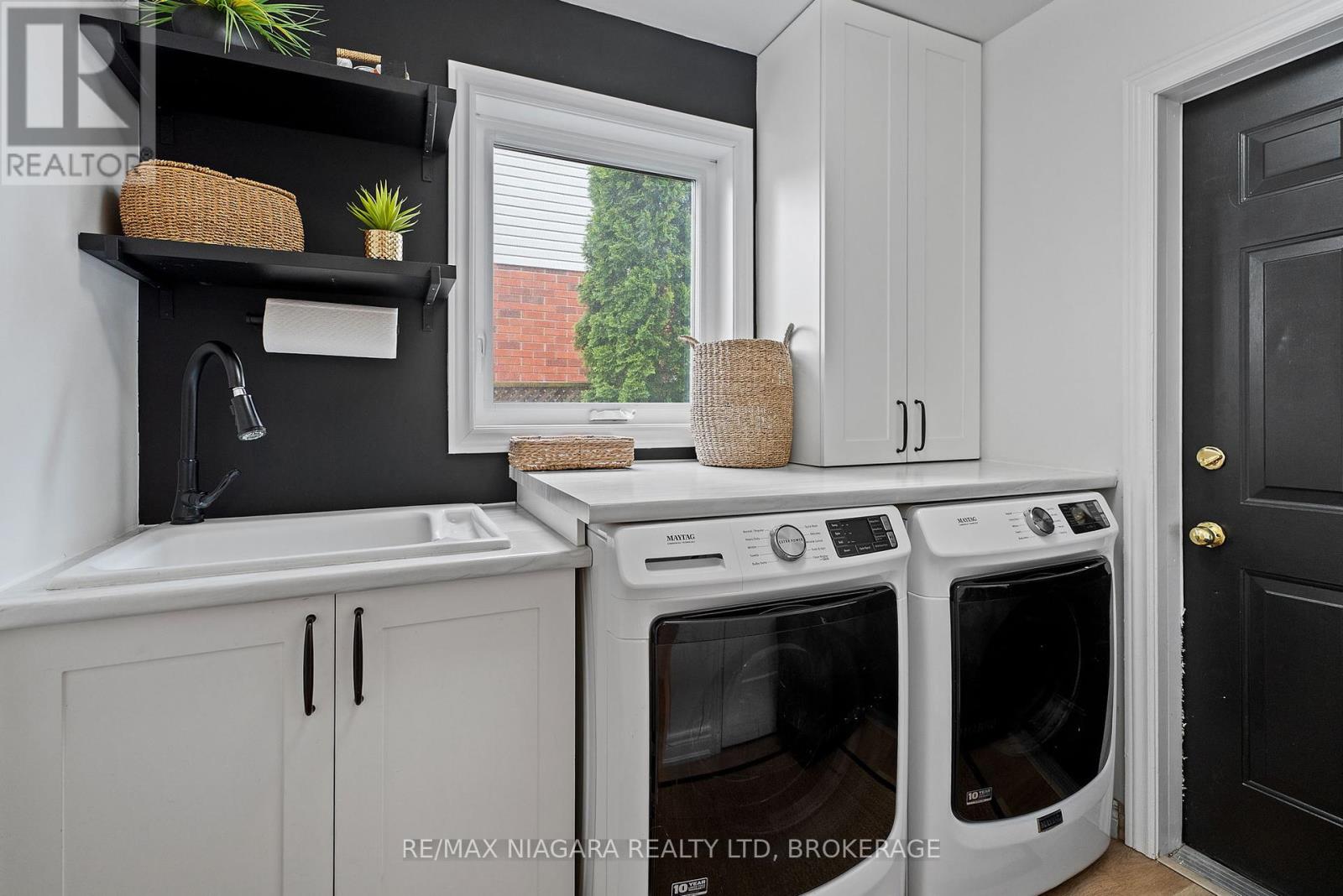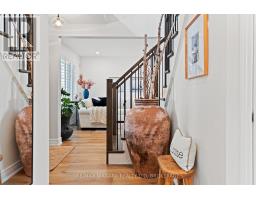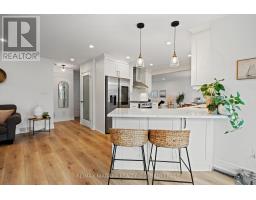4439 Lincoln Avenue Lincoln, Ontario L0R 1B3
$1,299,000
Experience modern country living at its finest in this completely updated, design-inspired two storey home in the heart of Beamsville. With 4 bedrooms, 3.5 bathrooms, and a luxurious open concept layout, every inch of this property has been thoughtfully curated with exceptional attention to detail. The main level offers a stunning new kitchen featuring quartz countertops, ample storage, and stainless steel appliances, seamlessly flowing into the living and family room areas; perfect for entertaining or relaxing in style. Upstairs, the spacious primary retreat boasts vaulted ceilings, a fireplace, a spa-like ensuite, and a generous walk-in closet. Three additional bedrooms provide beautifully finished, unique spaces with character and charm. Step outside to your private backyard oasis, complete with mature landscaping, a resort style inground pool, a covered outdoor living area with fireplace, and a large deck for gatherings. All of this just minutes from downtown Beamsville, renowned wineries, breweries, parks, the QEW, and endless outdoor activities. This is refined living in a location that truly has it all! (id:50886)
Property Details
| MLS® Number | X12149561 |
| Property Type | Single Family |
| Community Name | 982 - Beamsville |
| Amenities Near By | Beach, Golf Nearby, Hospital |
| Features | Flat Site, Conservation/green Belt, Dry, Level, Paved Yard |
| Parking Space Total | 5 |
| Pool Type | Inground Pool |
| Structure | Deck, Patio(s), Porch |
Building
| Bathroom Total | 3 |
| Bedrooms Above Ground | 4 |
| Bedrooms Total | 4 |
| Age | 16 To 30 Years |
| Amenities | Fireplace(s) |
| Appliances | Garage Door Opener Remote(s), Central Vacuum, Water Heater, Dishwasher, Garage Door Opener, Oven, Hood Fan, Range, Window Coverings, Refrigerator |
| Basement Development | Finished |
| Basement Type | Full (finished) |
| Construction Style Attachment | Detached |
| Cooling Type | Central Air Conditioning |
| Exterior Finish | Vinyl Siding, Stone |
| Fireplace Present | Yes |
| Fireplace Total | 2 |
| Foundation Type | Poured Concrete |
| Heating Fuel | Natural Gas |
| Heating Type | Forced Air |
| Stories Total | 2 |
| Size Interior | 2,000 - 2,500 Ft2 |
| Type | House |
| Utility Water | Municipal Water |
Parking
| Attached Garage | |
| Garage |
Land
| Acreage | No |
| Land Amenities | Beach, Golf Nearby, Hospital |
| Landscape Features | Landscaped |
| Sewer | Sanitary Sewer |
| Size Depth | 115 Ft ,2 In |
| Size Frontage | 57 Ft ,10 In |
| Size Irregular | 57.9 X 115.2 Ft |
| Size Total Text | 57.9 X 115.2 Ft|under 1/2 Acre |
| Surface Water | Lake/pond |
| Zoning Description | R2-6 |
Rooms
| Level | Type | Length | Width | Dimensions |
|---|---|---|---|---|
| Second Level | Primary Bedroom | 5.16 m | 3.68 m | 5.16 m x 3.68 m |
| Second Level | Bathroom | 1.96 m | 2.11 m | 1.96 m x 2.11 m |
| Second Level | Bedroom | 3.17 m | 3.56 m | 3.17 m x 3.56 m |
| Second Level | Bedroom | 3.3 m | 3.78 m | 3.3 m x 3.78 m |
| Second Level | Bathroom | 2.49 m | 2.67 m | 2.49 m x 2.67 m |
| Second Level | Bedroom | 3.43 m | 3 m | 3.43 m x 3 m |
| Basement | Bathroom | 2.01 m | 3.48 m | 2.01 m x 3.48 m |
| Basement | Family Room | 6.68 m | 5.23 m | 6.68 m x 5.23 m |
| Main Level | Kitchen | 3.07 m | 4.72 m | 3.07 m x 4.72 m |
| Main Level | Laundry Room | 2.36 m | 1.8 m | 2.36 m x 1.8 m |
| Main Level | Living Room | 6.86 m | 3.63 m | 6.86 m x 3.63 m |
| Main Level | Family Room | 6.22 m | 4.65 m | 6.22 m x 4.65 m |
https://www.realtor.ca/real-estate/28315266/4439-lincoln-avenue-lincoln-beamsville-982-beamsville
Contact Us
Contact us for more information
Jamie Szeibert
Salesperson
www.niagarahomeportal.ca/
www.facebook.com/szeibertrealtygroup
www.linkedin.com/in/jamie-szeibert-28887993
www.instagram.com/jamieszeibert/
youtube.com/channel/UCNxkLpTU6tpoaICiiGTR6ig
1567 Niagara Stone Road - 2nd Flr
Niagara-On-The-Lake, Ontario L0S 1J0
(905) 356-9600
www.remaxniagara.ca/
Brian Kerr
Salesperson
1567 Niagara Stone Road - 2nd Flr
Niagara-On-The-Lake, Ontario L0S 1J0
(905) 356-9600
www.remaxniagara.ca/










