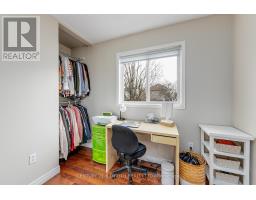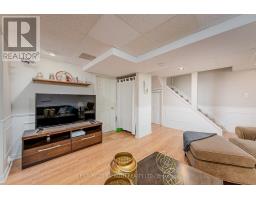107 Laidlaw Drive Barrie, Ontario L4N 7R9
$694,000
Immaculate 3 Bedroom 2 Bathroom 2 Storey home in Barries' Northwest area. Move in ready" Upgrades include, crown molding, hardwood flooring. Basement finished with 3 piece bathroom and Separate entrance. In law capability. Huge Recreation room. Bright kitchen / dining room / living room with walk out to private fenced yard and decking. Upstairs boasts 3 spacious bedrooms and large 4 piece bathroom. Great location with Mature trees and only 5 Minutes to highway access and shopping and Schools. This home will not dissapoint. (id:50886)
Open House
This property has open houses!
1:00 pm
Ends at:3:00 pm
Property Details
| MLS® Number | S12149520 |
| Property Type | Single Family |
| Community Name | West Bayfield |
| Equipment Type | Water Heater |
| Parking Space Total | 2 |
| Rental Equipment Type | Water Heater |
| Structure | Deck, Porch |
Building
| Bathroom Total | 2 |
| Bedrooms Above Ground | 3 |
| Bedrooms Total | 3 |
| Age | 31 To 50 Years |
| Appliances | Water Meter, Dishwasher, Dryer, Stove, Washer, Refrigerator |
| Basement Development | Finished |
| Basement Features | Separate Entrance |
| Basement Type | N/a (finished) |
| Construction Style Attachment | Detached |
| Cooling Type | Central Air Conditioning |
| Exterior Finish | Brick, Vinyl Siding |
| Foundation Type | Poured Concrete |
| Heating Fuel | Natural Gas |
| Heating Type | Forced Air |
| Stories Total | 2 |
| Size Interior | 700 - 1,100 Ft2 |
| Type | House |
| Utility Water | Municipal Water |
Parking
| Attached Garage | |
| Garage |
Land
| Acreage | No |
| Landscape Features | Landscaped |
| Sewer | Sanitary Sewer |
| Size Depth | 114 Ft |
| Size Frontage | 31 Ft |
| Size Irregular | 31 X 114 Ft |
| Size Total Text | 31 X 114 Ft |
| Zoning Description | Plan M470 Pt Lot 44 Rp 51r22560 Parts 41 & 42 |
Rooms
| Level | Type | Length | Width | Dimensions |
|---|---|---|---|---|
| Second Level | Primary Bedroom | 4.92 m | 2.58 m | 4.92 m x 2.58 m |
| Second Level | Bedroom | 3.66 m | 2.8 m | 3.66 m x 2.8 m |
| Second Level | Bedroom | 3.52 m | 2.5 m | 3.52 m x 2.5 m |
| Second Level | Bathroom | Measurements not available | ||
| Basement | Recreational, Games Room | 6.38 m | 4.64 m | 6.38 m x 4.64 m |
| Basement | Laundry Room | 4.3 m | 2.4 m | 4.3 m x 2.4 m |
| Basement | Bathroom | Measurements not available | ||
| Main Level | Living Room | 3.53 m | 4.38 m | 3.53 m x 4.38 m |
| Main Level | Dining Room | 3.53 m | 2.5 m | 3.53 m x 2.5 m |
| Main Level | Kitchen | 2.75 m | 2.5 m | 2.75 m x 2.5 m |
Utilities
| Cable | Installed |
| Sewer | Installed |
https://www.realtor.ca/real-estate/28315212/107-laidlaw-drive-barrie-west-bayfield-west-bayfield
Contact Us
Contact us for more information
Jane Enwright
Salesperson
355 Bayfield Street, Unit 5, 106299 & 100088
Barrie, Ontario L4M 3C3
(705) 721-9111
(705) 721-9182
bjrothrealty.c21.ca/































































