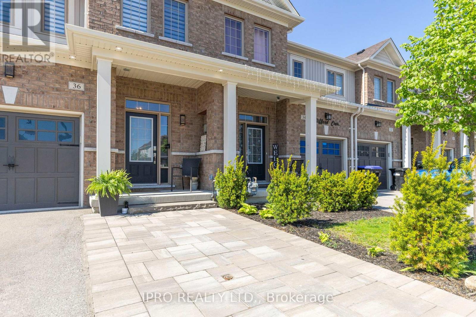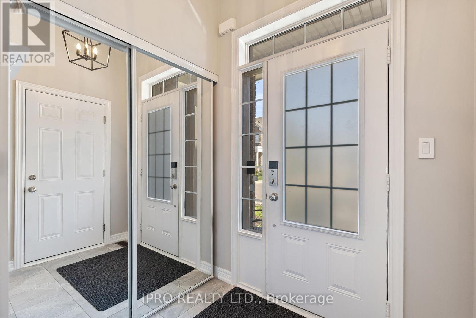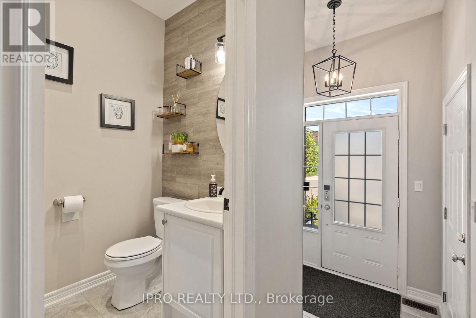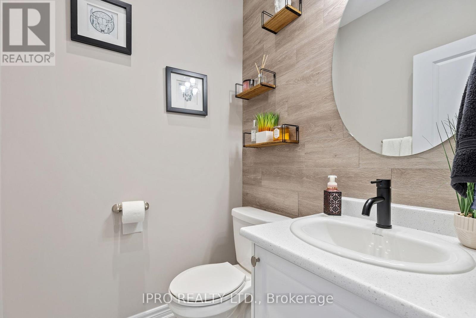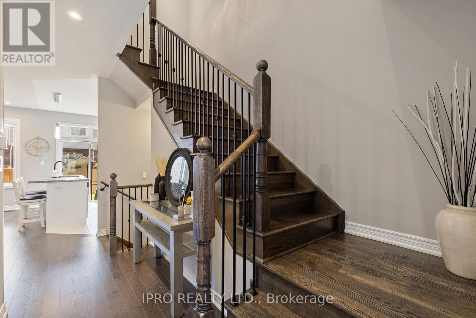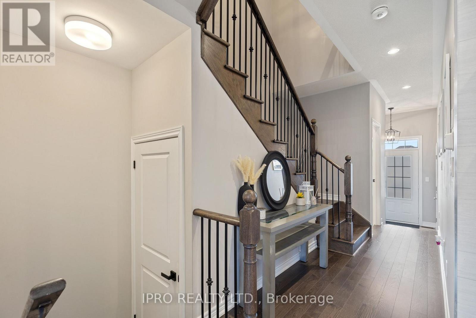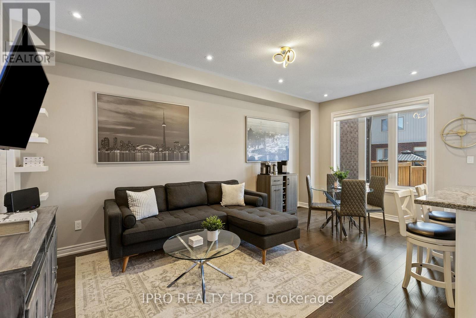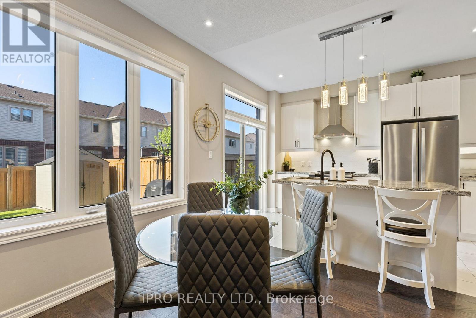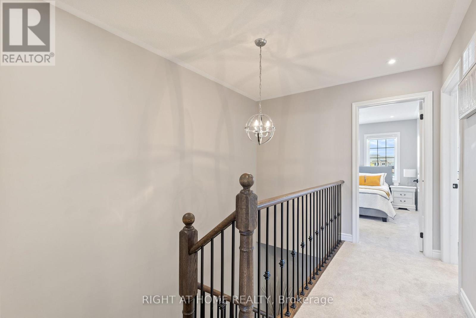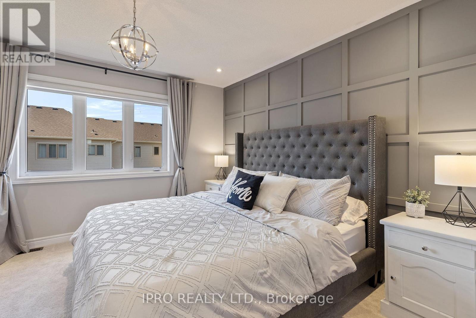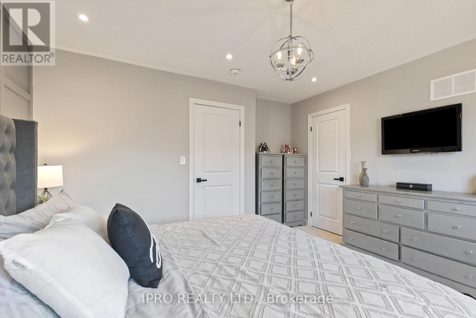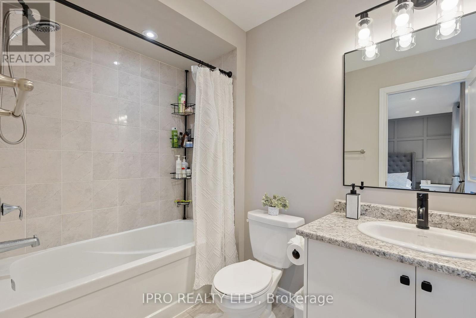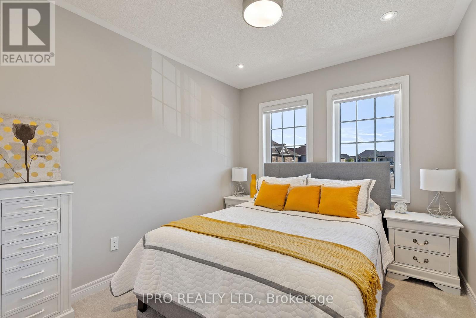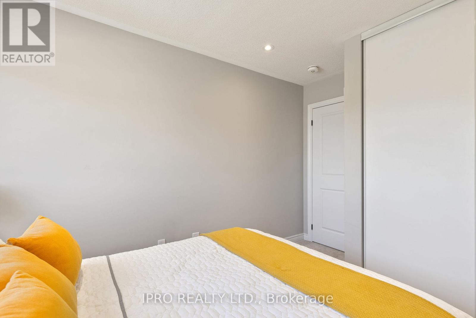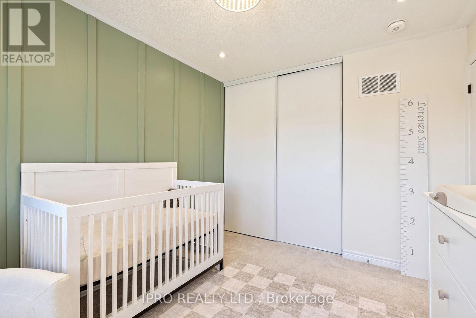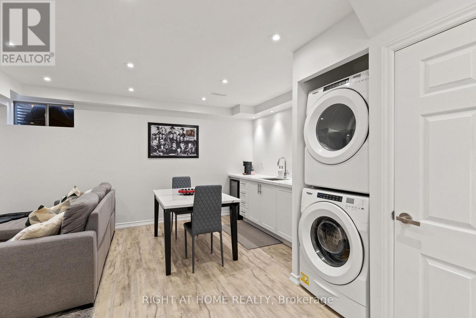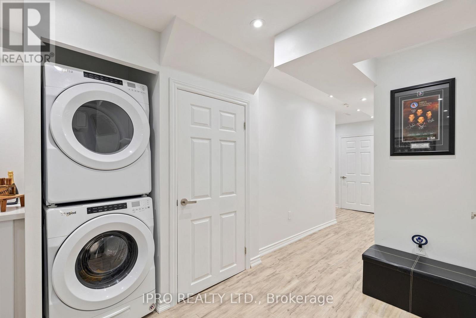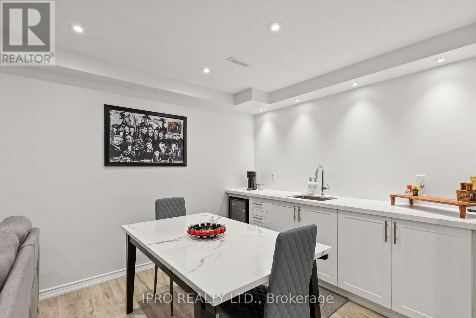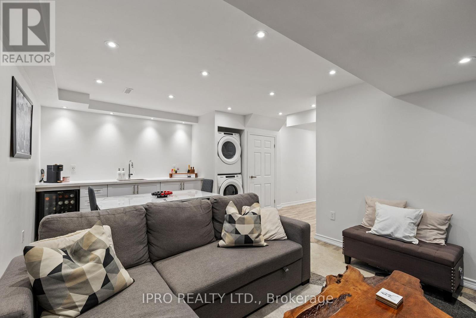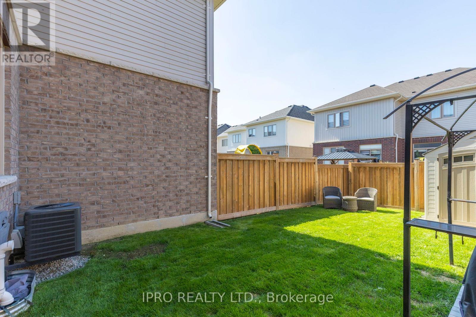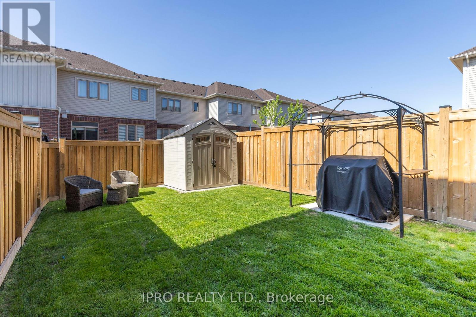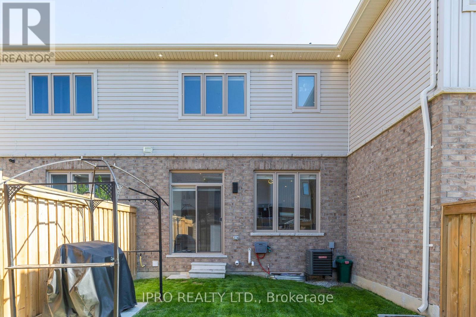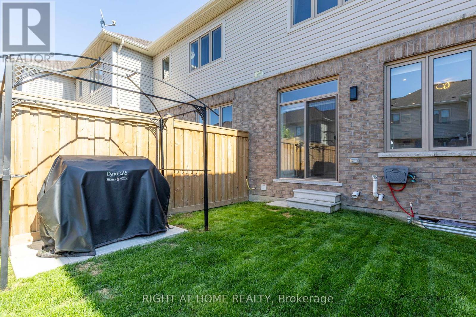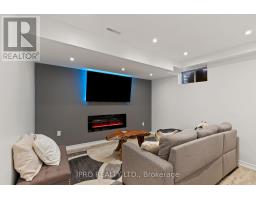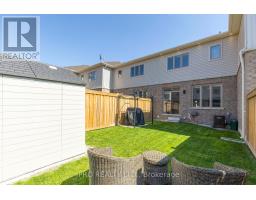36 Clifford Crescent New Tecumseth, Ontario L0G 1W0
$809,999Maintenance, Parcel of Tied Land
$246.65 Monthly
Maintenance, Parcel of Tied Land
$246.65 MonthlyGenerously upgraded townhome in a preferred area of Tottenham, beautifully maintained and built in 2020. Close to all amenities. This modern, open-concept home features extensive landscaping, an interlocked driveway, and a walkway. Inside, the home is fully loaded and upgraded with pot lighting (interior and exterior), sleek wrought iron spindles, granite countertops, upgraded taps throughout, stainless steel appliances, a backsplash, zebra blinds, all electric light fixtures, a water line to the fridge, and under-cupboard lighting.The professionally finished basement includes an electric fireplace and wet bar, perfect for entertaining. Almost every room boasts a gorgeous accent wall complete with trim design. Additional features include a rough-in car charger in the garage, GDO with remote, and inside access to the garage. The backyard is equipped with a shed, rough-in for a hot tub, and a rough-in gas line for a BBQ. The home also includes extensive pot lighting, rough-in for central vacuum, and shower lights. Nothing was overlooked by the homeowners. (id:50886)
Property Details
| MLS® Number | N12152541 |
| Property Type | Single Family |
| Community Name | Tottenham |
| Amenities Near By | Park |
| Parking Space Total | 3 |
| Structure | Patio(s), Shed |
Building
| Bathroom Total | 3 |
| Bedrooms Above Ground | 3 |
| Bedrooms Total | 3 |
| Age | 0 To 5 Years |
| Amenities | Fireplace(s) |
| Appliances | Garage Door Opener Remote(s), Water Softener, Dryer, Washer, Window Coverings |
| Basement Development | Finished |
| Basement Type | Full (finished) |
| Construction Style Attachment | Attached |
| Cooling Type | Central Air Conditioning |
| Exterior Finish | Brick Veneer, Vinyl Siding |
| Fireplace Present | Yes |
| Flooring Type | Hardwood, Tile |
| Foundation Type | Concrete |
| Half Bath Total | 1 |
| Heating Fuel | Natural Gas |
| Heating Type | Forced Air |
| Stories Total | 2 |
| Size Interior | 1,100 - 1,500 Ft2 |
| Type | Row / Townhouse |
| Utility Water | Municipal Water |
Parking
| Garage |
Land
| Acreage | No |
| Fence Type | Fenced Yard |
| Land Amenities | Park |
| Sewer | Sanitary Sewer |
| Size Depth | 98 Ft ,6 In |
| Size Frontage | 19 Ft ,8 In |
| Size Irregular | 19.7 X 98.5 Ft |
| Size Total Text | 19.7 X 98.5 Ft|under 1/2 Acre |
Rooms
| Level | Type | Length | Width | Dimensions |
|---|---|---|---|---|
| Second Level | Primary Bedroom | 4.02 m | 3.74 m | 4.02 m x 3.74 m |
| Second Level | Bedroom 2 | 3.35 m | 2.92 m | 3.35 m x 2.92 m |
| Second Level | Bedroom 3 | 3.04 m | 2.74 m | 3.04 m x 2.74 m |
| Basement | Recreational, Games Room | 5.5 m | 3.59 m | 5.5 m x 3.59 m |
| Main Level | Great Room | 5.66 m | 3.35 m | 5.66 m x 3.35 m |
| Main Level | Kitchen | 3.71 m | 2.16 m | 3.71 m x 2.16 m |
| Main Level | Eating Area | 5.66 m | 3.35 m | 5.66 m x 3.35 m |
https://www.realtor.ca/real-estate/28321534/36-clifford-crescent-new-tecumseth-tottenham-tottenham
Contact Us
Contact us for more information
Matt Pukas
Salesperson
www.mattpukas.com/
www.twitter.com/mattpukas
www.linkedin.com/in/mattpukas/
158 Guelph St Unit 4
Georgetown, Ontario L7G 4A6
(905) 873-6111
(905) 873-6114
Sue Gilmour
Salesperson
(416) 409-2677
www.suegilmour.ca/
158 Guelph St Unit 4
Georgetown, Ontario L7G 4A6
(905) 873-6111
(905) 873-6114



