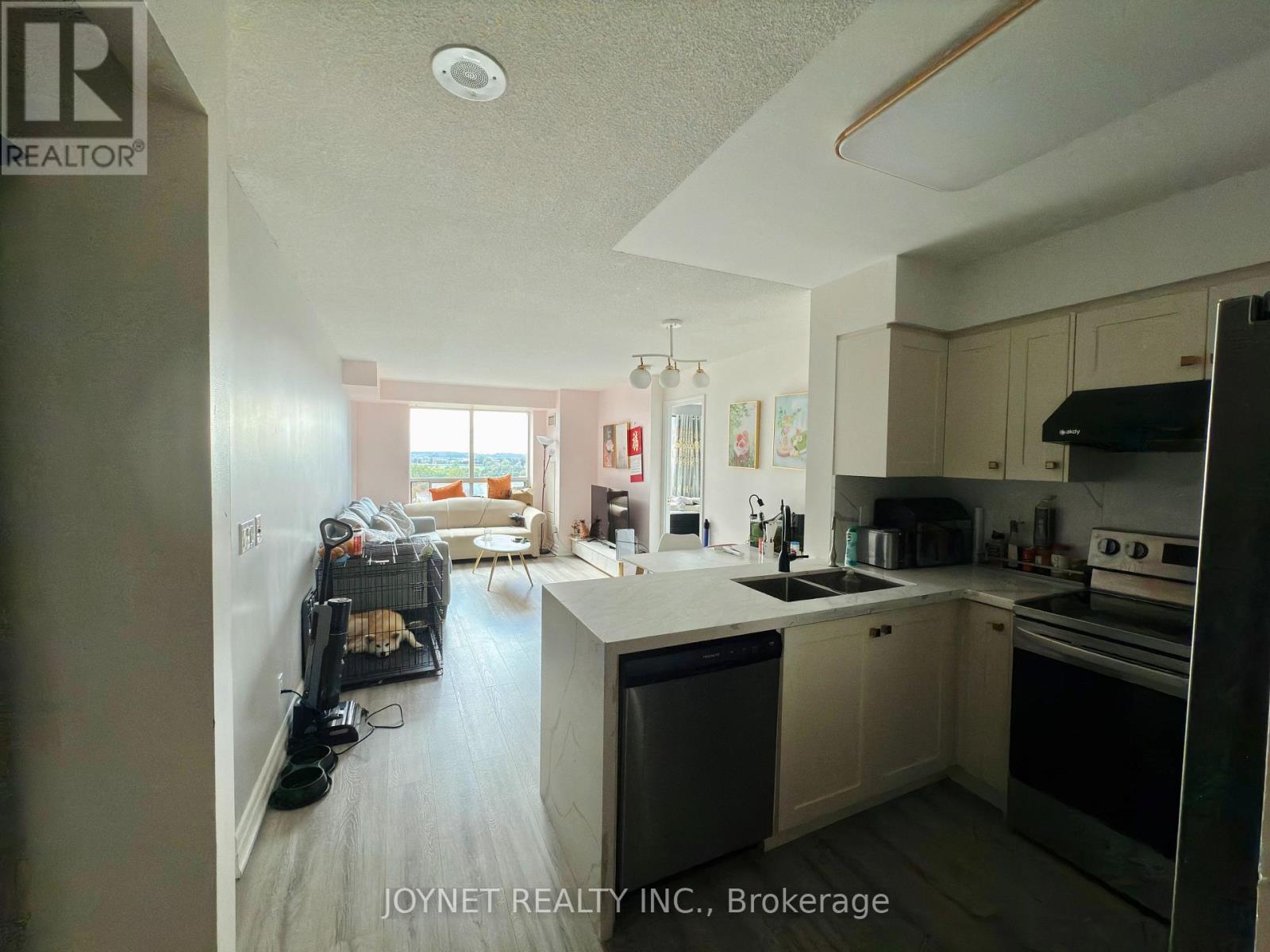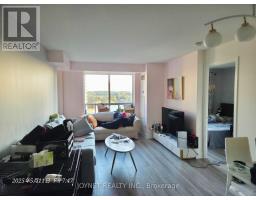1102 - 11 Oneida Crescent Richmond Hill, Ontario L4B 0A1
2 Bedroom
1 Bathroom
700 - 799 ft2
Central Air Conditioning
Forced Air
$2,850 Monthly
2 Bedroom Unit With Unobstructed West View. Large Living/Dining Room With Walkout To Balcony. Master Bedroom With Balcony Walkout. 24 Hr Concierge. Water ,heat and hydro all included. Close To All Amenities, Shopping, Go Train, Yrt Terminal, Schools, Parks, Theater And Shopping. Quick Access To Hwy 7, 407 And Yonge. (id:50886)
Property Details
| MLS® Number | N12152444 |
| Property Type | Single Family |
| Community Name | Langstaff |
| Amenities Near By | Park, Public Transit, Schools |
| Community Features | Pets Not Allowed |
| Features | Balcony |
| Parking Space Total | 1 |
| View Type | View |
Building
| Bathroom Total | 1 |
| Bedrooms Above Ground | 2 |
| Bedrooms Total | 2 |
| Amenities | Security/concierge, Exercise Centre, Party Room, Visitor Parking, Storage - Locker |
| Appliances | Dishwasher, Dryer, Stove, Washer, Refrigerator |
| Cooling Type | Central Air Conditioning |
| Exterior Finish | Brick, Concrete |
| Flooring Type | Hardwood, Ceramic, Laminate |
| Heating Fuel | Natural Gas |
| Heating Type | Forced Air |
| Size Interior | 700 - 799 Ft2 |
| Type | Apartment |
Parking
| Underground | |
| Garage |
Land
| Acreage | No |
| Land Amenities | Park, Public Transit, Schools |
Rooms
| Level | Type | Length | Width | Dimensions |
|---|---|---|---|---|
| Ground Level | Living Room | 5.67 m | 3.26 m | 5.67 m x 3.26 m |
| Ground Level | Dining Room | 5.67 m | 3.26 m | 5.67 m x 3.26 m |
| Ground Level | Kitchen | 2.65 m | 2.44 m | 2.65 m x 2.44 m |
| Ground Level | Primary Bedroom | 3.38 m | 3.05 m | 3.38 m x 3.05 m |
| Ground Level | Bedroom 2 | 3.54 m | 2.62 m | 3.54 m x 2.62 m |
Contact Us
Contact us for more information
Haocheng Zhang
Salesperson
Joynet Realty Inc.
421 Bentley St #9
Markham, Ontario L3R 9T2
421 Bentley St #9
Markham, Ontario L3R 9T2
(647) 345-0808
(647) 351-3066
www.joynetrealty.ca/















