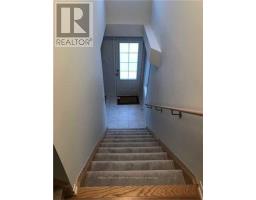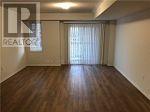77 - 52 Aquatic Ballet Path Oshawa, Ontario L1L 0K6
$2,700 Monthly
Modern 4-Bedroom Townhouse in Prime North Oshawa Location. Welcome to this bright and spacious 4-bedroom semi-detached townhouse, located in the highly sought-after Tribute community in North Oshawa. This beautifully maintained home offers a sought-after Tribute community in North Oshawa. This beautifully maintained home offers a modern living, perfect for families and professionals alike. Key Features: *Freshly painted throughout with professional duct cleaning recently completed **The bright and airy living space extends to two private balconies, offering the perfect retreat for relaxing or entertaining during the warm summer months *Spacious kitchen with ample cabinetry *Attached garage with additional driveway parking. Unbeatable Location: Walking distance to retail shops, restaurants, banks, and public transportation. Minutes to Durham College, Ontario Tech University, Costco, and major shopping centres. Easy access to Highways 407 & 7, only 15 minutes to Oshawa GO Station. Close to highly rated schools and community parks. This is a rare opportunity to live in a family-friendly neighborhood with excellent connectivity. Perfect for families! (id:50886)
Property Details
| MLS® Number | E12152482 |
| Property Type | Single Family |
| Community Name | Windfields |
| Amenities Near By | Park, Place Of Worship, Public Transit, Schools |
| Community Features | Pet Restrictions |
| Features | Balcony |
| Parking Space Total | 2 |
Building
| Bathroom Total | 3 |
| Bedrooms Above Ground | 4 |
| Bedrooms Total | 4 |
| Age | 6 To 10 Years |
| Appliances | Dishwasher, Dryer, Washer, Window Coverings, Refrigerator |
| Cooling Type | Central Air Conditioning |
| Exterior Finish | Brick |
| Fire Protection | Smoke Detectors |
| Flooring Type | Hardwood, Ceramic |
| Half Bath Total | 1 |
| Heating Fuel | Natural Gas |
| Heating Type | Forced Air |
| Stories Total | 3 |
| Size Interior | 5,000 - 100,000 Ft2 |
| Type | Row / Townhouse |
Parking
| Garage |
Land
| Acreage | No |
| Land Amenities | Park, Place Of Worship, Public Transit, Schools |
Rooms
| Level | Type | Length | Width | Dimensions |
|---|---|---|---|---|
| Second Level | Bedroom | 3.4 m | 3.1 m | 3.4 m x 3.1 m |
| Second Level | Bedroom 2 | 3.4 m | 3.1 m | 3.4 m x 3.1 m |
| Third Level | Bedroom 3 | 3.1 m | 2.9 m | 3.1 m x 2.9 m |
| Third Level | Bedroom 4 | 3.1 m | 2.9 m | 3.1 m x 2.9 m |
| Main Level | Living Room | 4.39 m | 6.39 m | 4.39 m x 6.39 m |
| Main Level | Dining Room | 3.1 m | 3.95 m | 3.1 m x 3.95 m |
| Main Level | Kitchen | 2.77 m | 3.16 m | 2.77 m x 3.16 m |
| Ground Level | Recreational, Games Room | 2.77 m | 2.22 m | 2.77 m x 2.22 m |
https://www.realtor.ca/real-estate/28321386/77-52-aquatic-ballet-path-oshawa-windfields-windfields
Contact Us
Contact us for more information
Iram Rizvi
Salesperson
www.terrequity.com/
royalhomereality/
200 Consumers Rd Ste 100
Toronto, Ontario M2J 4R4
(416) 496-9220
(416) 497-5949
www.terrequity.com/





























