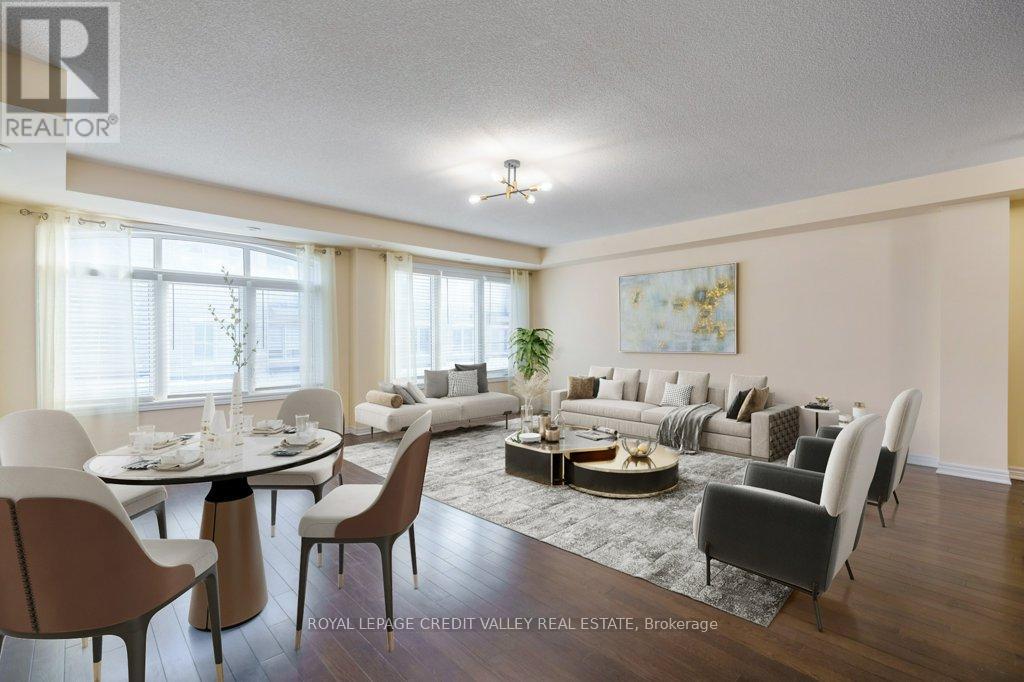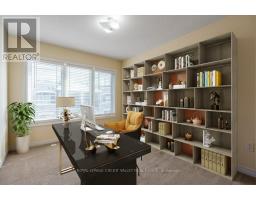34 - 200 Veterans Drive Brampton, Ontario L7A 4S6
$2,800 Monthly
Bright and modern 3-bedroom, 2 -bath stacked townhouse available for lease in one of Bramptons most desirable neighborhoods. This spacious and newly updated home features an open-concept main floor with a large living and dining area, filled with natural light from oversized windows. Step out from your Primary bedroom onto your private terrace, perfect for enjoying your morning coffee or relaxing in the evening. The kitchen is designed for both style and functionality, offering granite countertops, stainless steel appliances, an undermount sink, and a contemporary tile backsplash. Upstairs, the primary bedroom serves as a private retreat with a 4-piece ensuite bathroom and ample closet space. Two additional bedrooms are perfect for children, guests, or a home office. Additional highlights include laminate flooring throughout, laundry conveniently located on the upper level, and parking for two vehicles, one in the garage and one in the driveway. Enjoy a quiet and family-friendly setting just minutes from Mount Pleasant GO Station, Brampton Transit, parks, schools, shopping plazas, and grocery stores.This is an ideal home for families or professionals seeking comfort, style, and convenience. Don't miss out on this exceptional opportunity! **EXTRAS** This unit includes a private garage plus extra parking spot on private driveway. You're just steps away from all the conveniences you need, including Starbucks, Longos Grocery, Scotia Bank, RBC, & Petro Canada and More! (id:50886)
Property Details
| MLS® Number | W12152437 |
| Property Type | Single Family |
| Community Name | Northwest Brampton |
| Community Features | Pet Restrictions |
| Features | Balcony, In Suite Laundry |
| Parking Space Total | 2 |
Building
| Bathroom Total | 2 |
| Bedrooms Above Ground | 3 |
| Bedrooms Total | 3 |
| Cooling Type | Central Air Conditioning |
| Exterior Finish | Stone, Brick Facing |
| Flooring Type | Hardwood, Laminate, Tile |
| Half Bath Total | 1 |
| Heating Fuel | Natural Gas |
| Heating Type | Forced Air |
| Size Interior | 600 - 699 Ft2 |
| Type | Row / Townhouse |
Parking
| Garage |
Land
| Acreage | No |
Rooms
| Level | Type | Length | Width | Dimensions |
|---|---|---|---|---|
| Second Level | Primary Bedroom | 3.02 m | 4.3 m | 3.02 m x 4.3 m |
| Second Level | Bedroom 2 | 2.93 m | 4.44 m | 2.93 m x 4.44 m |
| Second Level | Bedroom 3 | 2.84 m | 4.21 m | 2.84 m x 4.21 m |
| Second Level | Bathroom | 1.5 m | 2.35 m | 1.5 m x 2.35 m |
| Second Level | Laundry Room | 1.1 m | 1 m | 1.1 m x 1 m |
| Main Level | Living Room | 5.49 m | 6.85 m | 5.49 m x 6.85 m |
| Main Level | Kitchen | 2.98 m | 3 m | 2.98 m x 3 m |
| Main Level | Bathroom | 1.63 m | 1.68 m | 1.63 m x 1.68 m |
Contact Us
Contact us for more information
Dwayne K Linton
Broker
www.homesbydwayne.com/
10045 Hurontario St #1
Brampton, Ontario L6Z 0E6
(905) 793-5000
(905) 793-5020









































