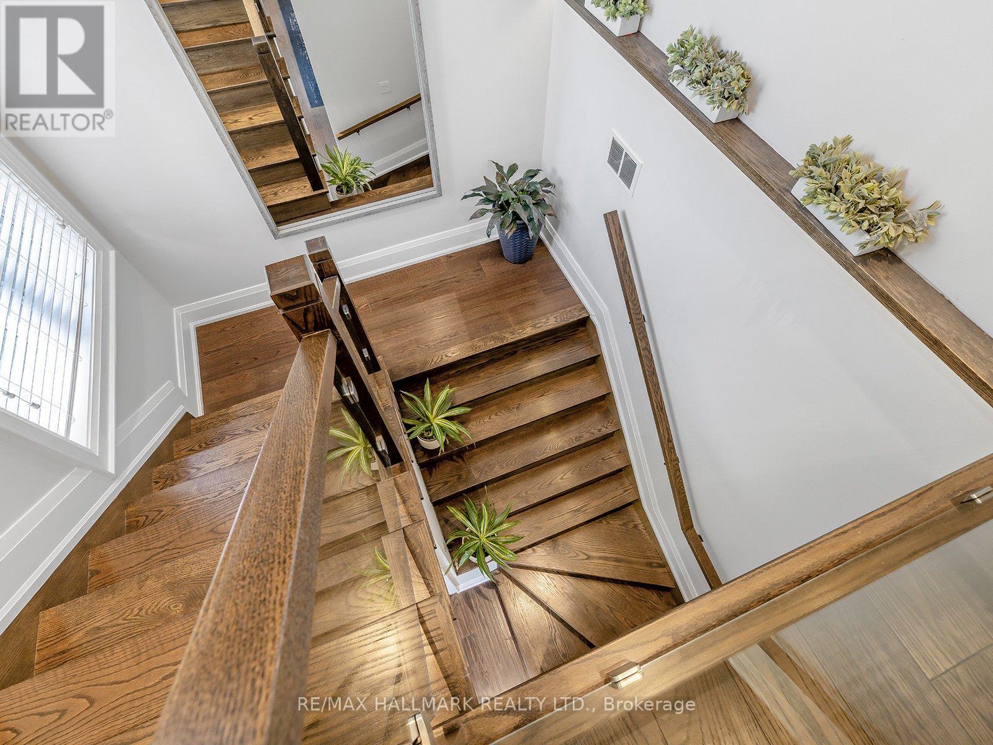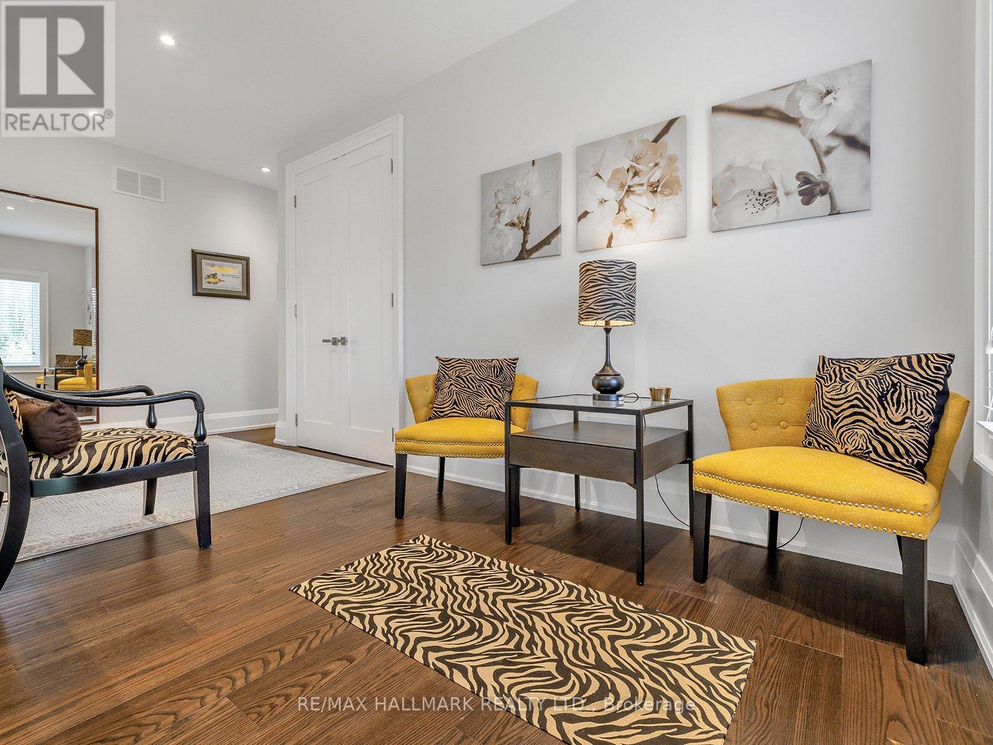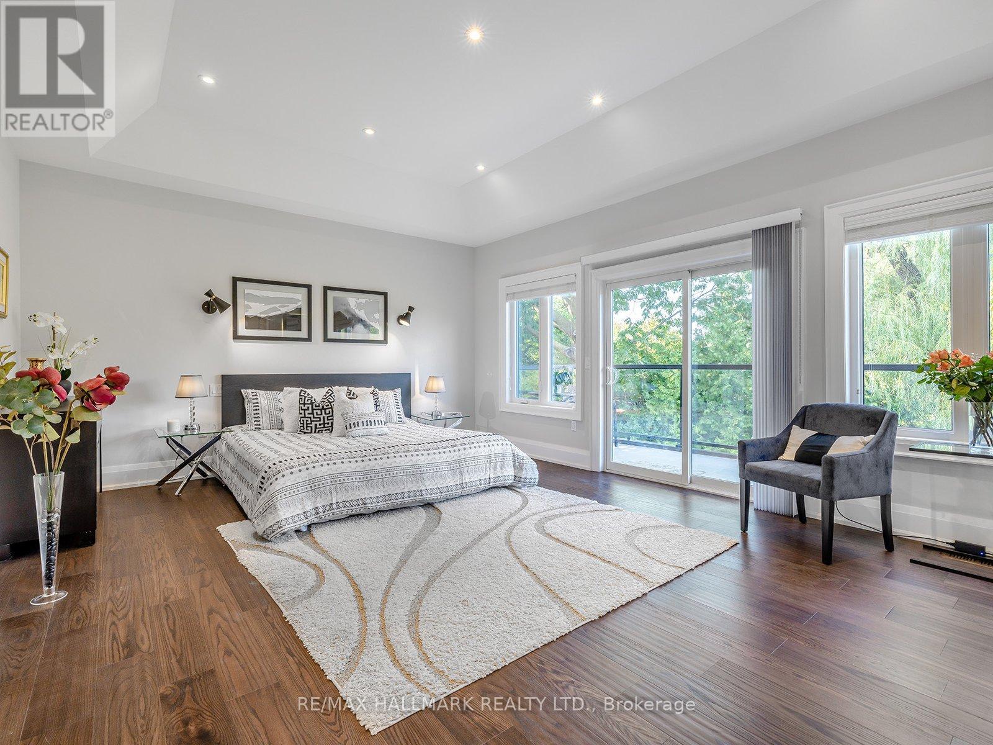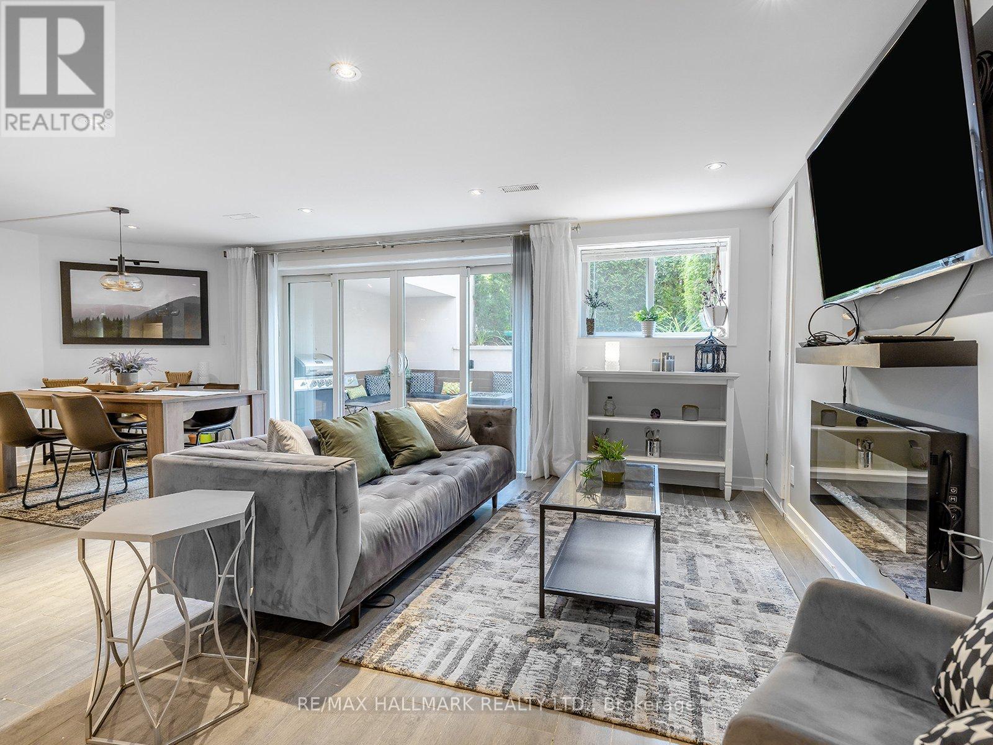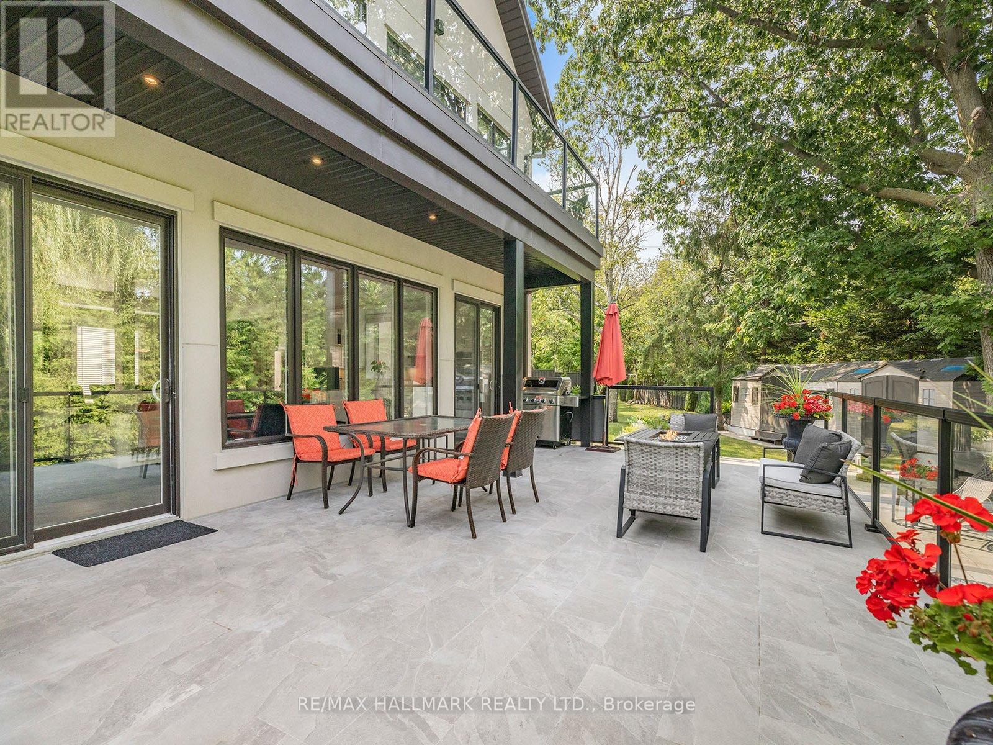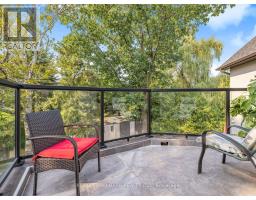16 Tadcaster Place Toronto, Ontario M3B 1G7
$4,490,000
Luxury Living Backing Onto the Park | Approx. 6,500 Sq Ft of Custom Elegance This extraordinary, custom-built residence offers over 6,500 sq ft of thoughtfully designed living space, blending timeless craftsmanship with modern luxury all overlooking serene, tree-lined parkland. From the moment you enter, you'll notice the quality and attention to detail: soaring ceilings, radiant heated floors throughout, and expansive windows that frame peaceful views in every direction. The main level is an entertainers dream, featuring a gourmet open-concept kitchen, elegant dining and living areas, a stylish powder room, and a walkout to a heated private patio ideal for year-round enjoyment. Upstairs, you'll find 5 spacious bedrooms, each with its own ensuite. The primary suite is a true retreat, complete with a walk-in closet, spa-inspired bathroom, and a private balcony with stunning park views. This home also includes two additional self-contained living areas each with its own entrance perfect for extended family, in-laws, guests, or a private home office setup. One features two bedrooms, a full kitchen, and a private balcony; the other includes a spacious bedroom with ensuite and walk-in closet. Professionally landscaped grounds, multiple outdoor spaces (balconies, deck, and patio), and a private driveway complete the package. All within a quiet, exclusive setting backing onto greenspace offering both privacy and prestige. A rare opportunity to own a one-of-a-kind home that combines elegance, space, and unmatched flexibility. -- Roughed in for Elevator _ All Driveway, porch, balconies snow melt system. Hot Water tanks are all owned! (id:50886)
Property Details
| MLS® Number | C12152619 |
| Property Type | Single Family |
| Community Name | Banbury-Don Mills |
| Features | Carpet Free, Guest Suite, Sump Pump, In-law Suite |
| Parking Space Total | 8 |
Building
| Bathroom Total | 8 |
| Bedrooms Above Ground | 5 |
| Bedrooms Below Ground | 1 |
| Bedrooms Total | 6 |
| Age | 0 To 5 Years |
| Amenities | Fireplace(s) |
| Appliances | Garage Door Opener Remote(s), Oven - Built-in, Intercom, Water Heater, Dishwasher, Dryer, Stove, Washer, Refrigerator |
| Basement Development | Finished |
| Basement Features | Apartment In Basement, Walk Out |
| Basement Type | N/a (finished) |
| Construction Style Attachment | Detached |
| Cooling Type | Central Air Conditioning |
| Exterior Finish | Brick Facing |
| Fireplace Present | Yes |
| Flooring Type | Hardwood |
| Foundation Type | Concrete |
| Half Bath Total | 2 |
| Heating Fuel | Natural Gas |
| Heating Type | Forced Air |
| Stories Total | 2 |
| Size Interior | 5,000 - 100,000 Ft2 |
| Type | House |
| Utility Water | Municipal Water |
Parking
| Attached Garage | |
| Garage |
Land
| Acreage | No |
| Sewer | Sanitary Sewer |
| Size Depth | 143 Ft |
| Size Frontage | 64 Ft |
| Size Irregular | 64 X 143 Ft ; 103.61 Ft X 85 Ft X 143.67 Ft |
| Size Total Text | 64 X 143 Ft ; 103.61 Ft X 85 Ft X 143.67 Ft |
Rooms
| Level | Type | Length | Width | Dimensions |
|---|---|---|---|---|
| Second Level | Kitchen | 4.39 m | 2.36 m | 4.39 m x 2.36 m |
| Second Level | Primary Bedroom | 4.57 m | 5.72 m | 4.57 m x 5.72 m |
| Second Level | Bedroom 2 | 5.23 m | 3.66 m | 5.23 m x 3.66 m |
| Second Level | Bedroom 3 | 3.76 m | 3.99 m | 3.76 m x 3.99 m |
| Second Level | Bedroom 4 | 4.88 m | 3.05 m | 4.88 m x 3.05 m |
| Second Level | Bedroom 5 | 3.48 m | 2.74 m | 3.48 m x 2.74 m |
| Lower Level | Bedroom | 4.88 m | 3.45 m | 4.88 m x 3.45 m |
| Main Level | Living Room | 4.06 m | 2.95 m | 4.06 m x 2.95 m |
| Main Level | Dining Room | 3.1 m | 5.18 m | 3.1 m x 5.18 m |
| Main Level | Kitchen | 5.94 m | 3.18 m | 5.94 m x 3.18 m |
| Main Level | Family Room | 5.92 m | 8.46 m | 5.92 m x 8.46 m |
| Main Level | Sitting Room | 2.87 m | 3.18 m | 2.87 m x 3.18 m |
Contact Us
Contact us for more information
Marco Momeni
Broker
www.marcomomeni.com/
facebook.com/marcomomeni
twitter.com/marco_momeni?lang=en
www.linkedin.com/in/marcomomeni/?originalSubdomain=ca
685 Sheppard Ave E #401
Toronto, Ontario M2K 1B6
(416) 494-7653
(416) 494-0016















