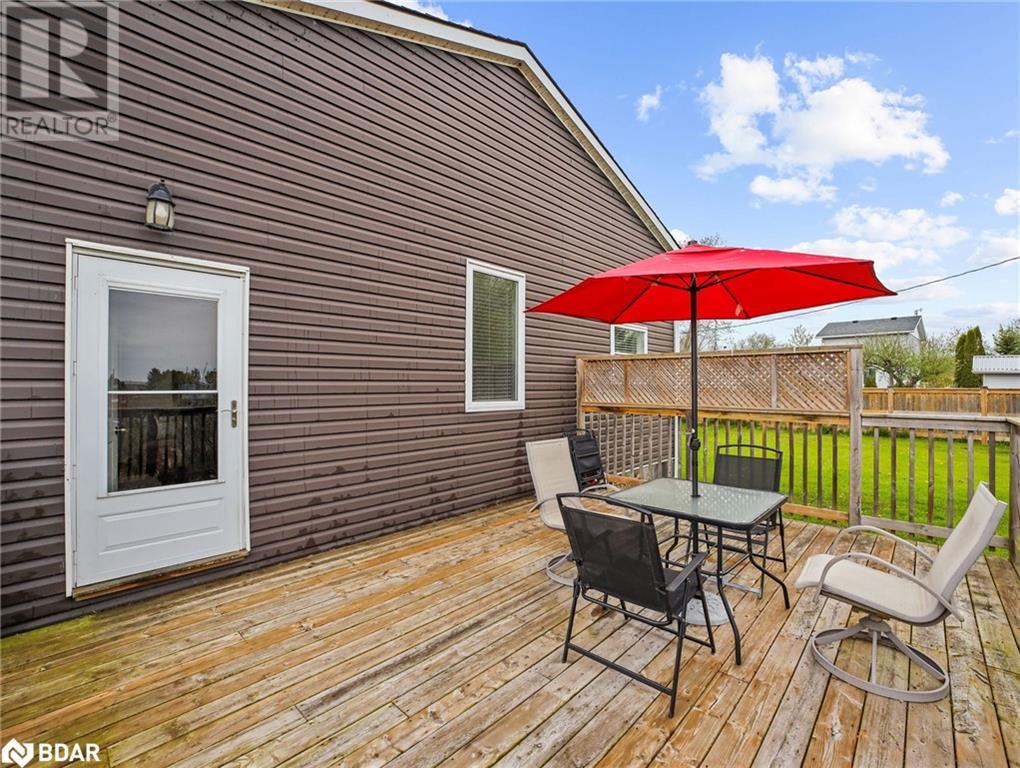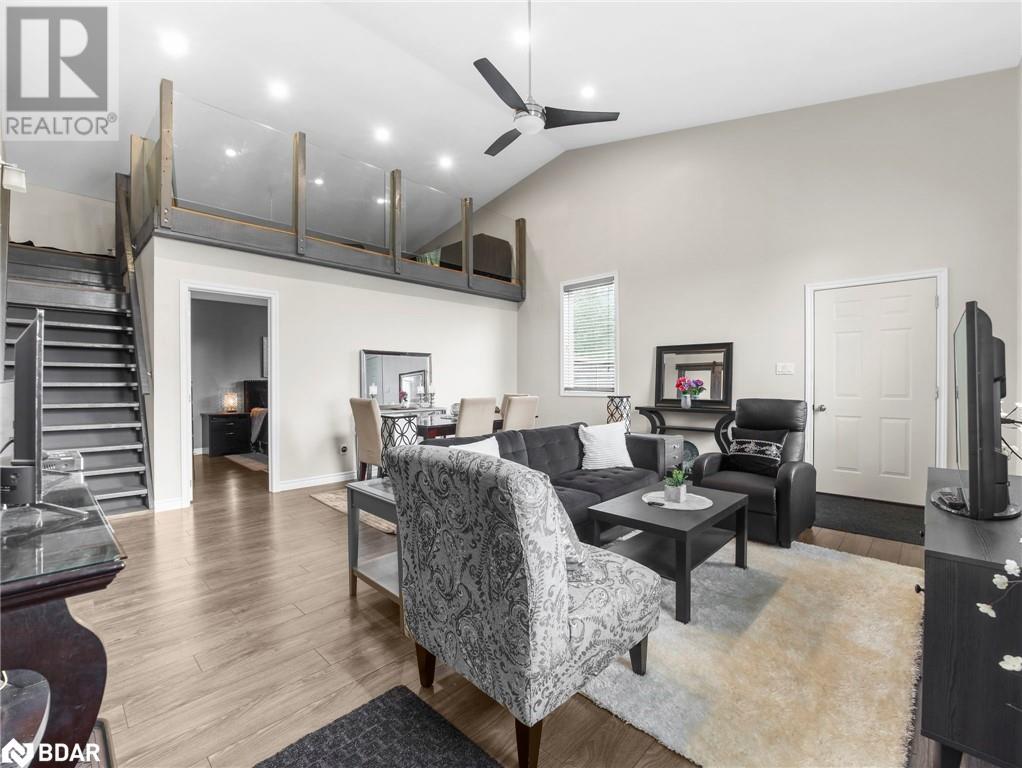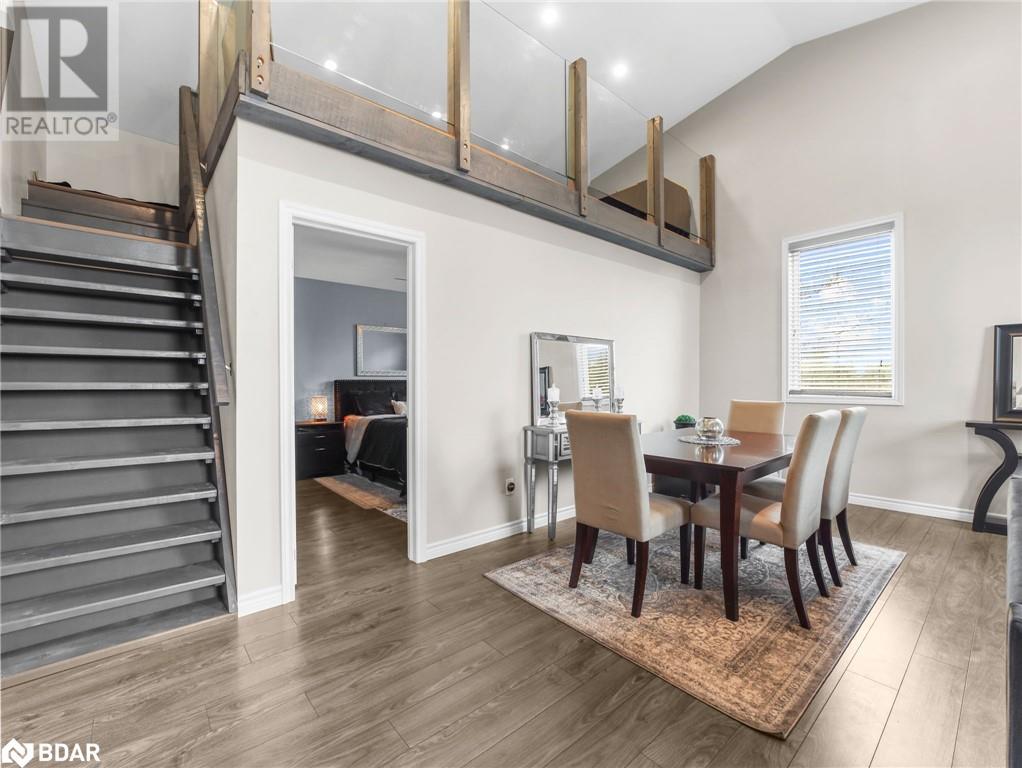14 Westmoreland Lane Haldimand, Ontario N0A 1P0
$430,000
Welcome to 19 Westmoreland Lane a stunning lakeside retreat where no detail has been overlooked. Set on a generous 40x100 lot just steps from Lake Erie, this beautifully renovated home offers the perfect blend of modern elegance and coastal charm. Thoughtfully redesigned from the ground up, it boasts a new pier foundation, upgraded roof shingles, spray-foam insulation, and all-new plumbing and electrical systems for complete peace of mind. Step inside to discover an open-concept loft-style layout that' s perfect for entertaining, featuring premium finishes, ambient pot lights, and fireplaces that add warmth and sophistication throughout. Enjoy your mornings on the cozy south-facing front porch, and host unforgettable summer gatherings on the expansive rear deck. Every inch of this home feels like a professionally designed model ready for you to move in . Begin your next chapter in this idyllic lakeside haven and make every day feel like a vacation by the lake! *Steep Stairs to the Loft, Please use at your own risk. (id:50886)
Property Details
| MLS® Number | 40729383 |
| Property Type | Single Family |
| Amenities Near By | Beach |
| Equipment Type | Water Heater |
| Features | Crushed Stone Driveway, Country Residential |
| Parking Space Total | 2 |
| Rental Equipment Type | Water Heater |
| Structure | Porch |
Building
| Bathroom Total | 1 |
| Bedrooms Above Ground | 2 |
| Bedrooms Total | 2 |
| Appliances | Dryer, Microwave, Refrigerator, Stove, Washer |
| Architectural Style | Bungalow |
| Basement Type | None |
| Construction Style Attachment | Detached |
| Cooling Type | Wall Unit |
| Exterior Finish | Vinyl Siding |
| Fire Protection | Unknown |
| Fireplace Fuel | Electric,propane |
| Fireplace Present | Yes |
| Fireplace Total | 2 |
| Fireplace Type | Other - See Remarks,other - See Remarks |
| Fixture | Ceiling Fans |
| Heating Fuel | Electric, Propane |
| Stories Total | 1 |
| Size Interior | 1,064 Ft2 |
| Type | House |
Land
| Access Type | Road Access |
| Acreage | No |
| Land Amenities | Beach |
| Size Depth | 100 Ft |
| Size Frontage | 40 Ft |
| Size Total Text | Under 1/2 Acre |
| Zoning Description | H A13f2 |
Rooms
| Level | Type | Length | Width | Dimensions |
|---|---|---|---|---|
| Main Level | 4pc Bathroom | Measurements not available | ||
| Main Level | Bedroom | 11'0'' x 8'5'' | ||
| Main Level | Primary Bedroom | 10'9'' x 15'0'' | ||
| Main Level | Breakfast | 9'5'' x 10'1'' | ||
| Main Level | Kitchen | 14'0'' x 10'2'' | ||
| Main Level | Dining Room | 17'5'' x 7'4'' | ||
| Main Level | Living Room | 17'6'' x 10'8'' | ||
| Upper Level | Loft | 14'11'' x 8'5'' |
Utilities
| Cable | Available |
| Electricity | Available |
| Telephone | Available |
https://www.realtor.ca/real-estate/28321661/14-westmoreland-lane-haldimand
Contact Us
Contact us for more information
Frank Leo
Broker
(416) 917-5466
www.youtube.com/embed/GnuC6hHH1cQ
www.getleo.com/
www.facebook.com/frankleoandassociates/?view_public_for=387109904730705
twitter.com/GetLeoTeam
www.linkedin.com/in/frank-leo-a9770445/
(416) 760-0600
(416) 760-0900

















