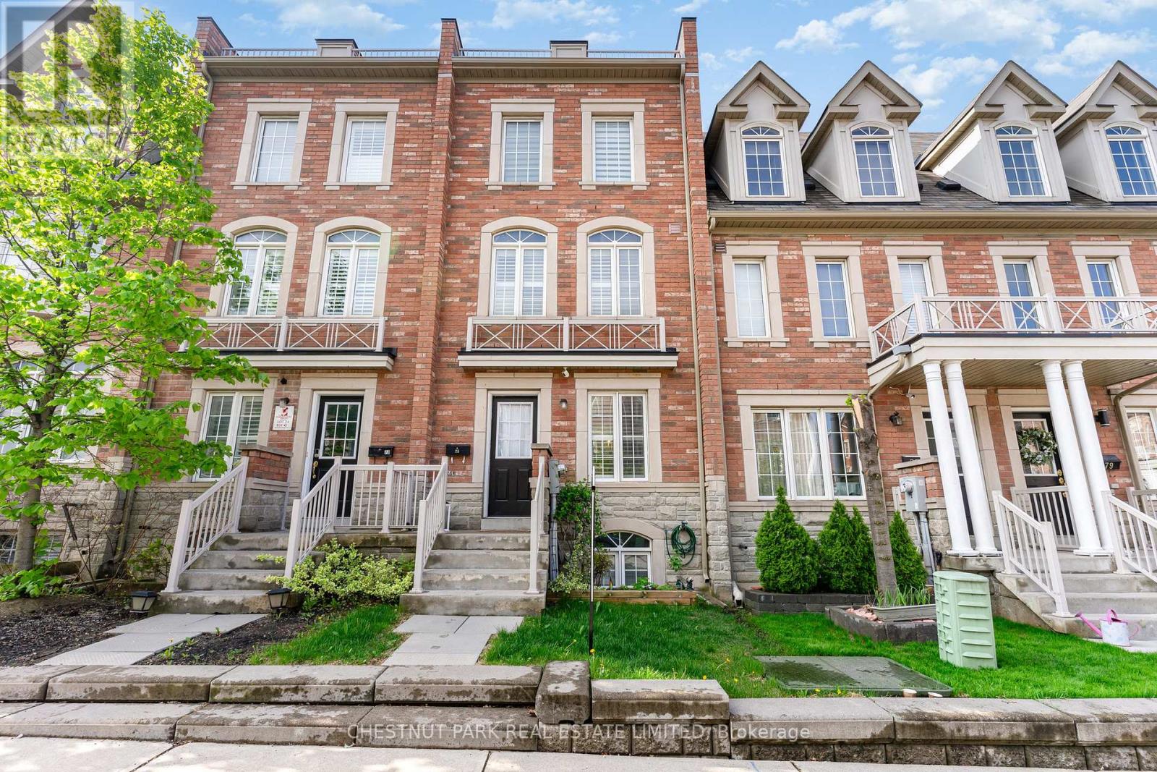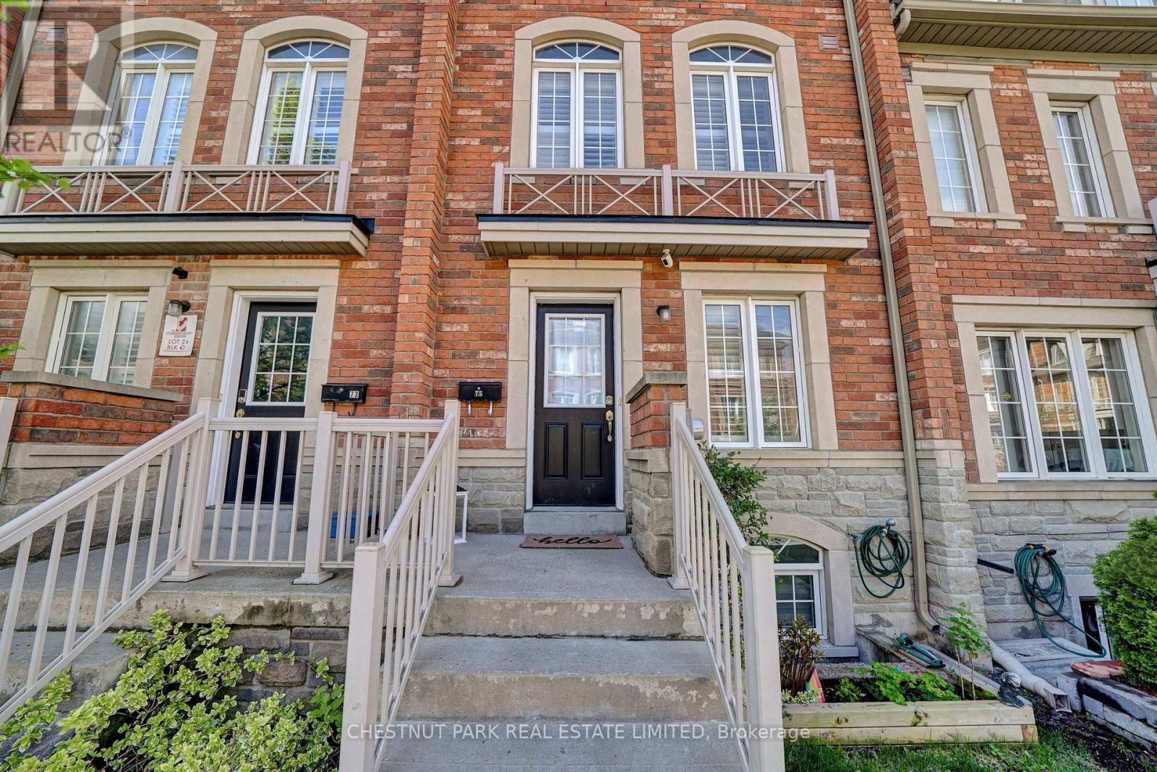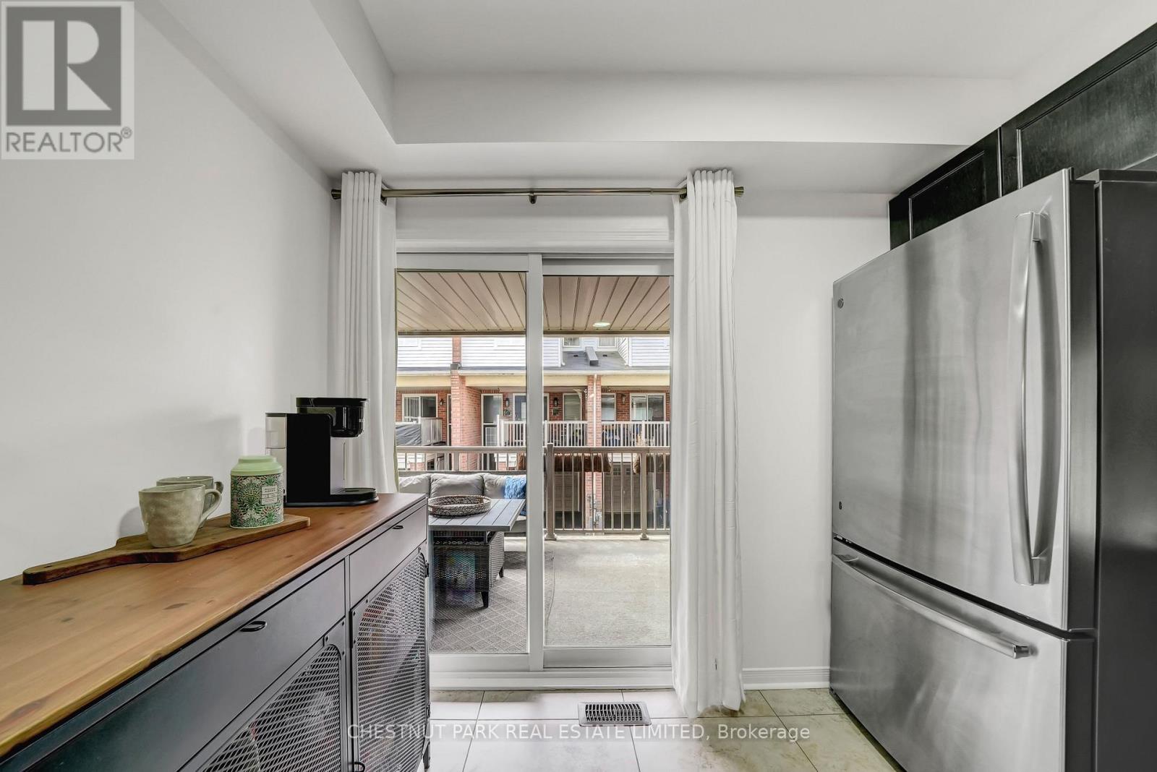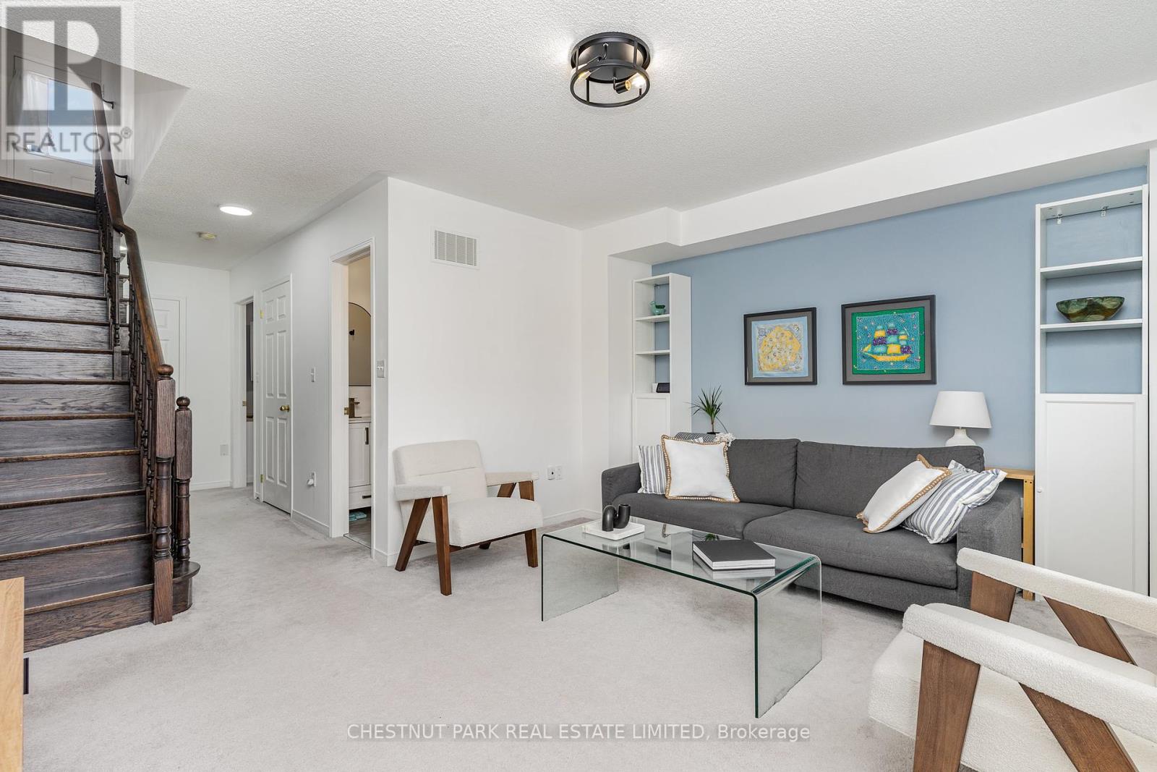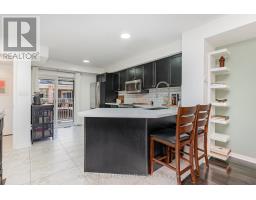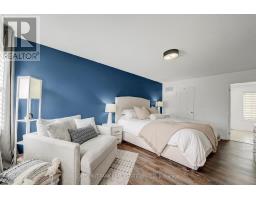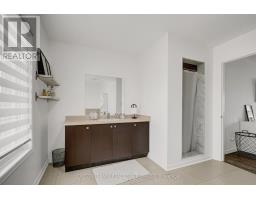75 Ted Wray Circle Toronto, Ontario M3L 0G7
$849,000
Welcome home to 75 Ted Wray! This stunning 3-storey townhome features a bright, open concept with main floor hardwood, a new quartz countertop and tiled backsplash, newer stainless steel appliances and a walkout to a private terrace, perfect for summer bbqs and evening drinks. The second level boasts two bedrooms, one with a built-in office setup that can stay or go, full baht and a flexible family room space, ideal for move nights, a play space or a work-from-home layout. The third floor is your private retreat featuring a spacious primary suite with large windows outfitted with California shutters, a custom closet, and an expansive ensuite featuring a large soaker tub and separate shower. Located in a quiet, family-friendly neighbourhood, you're just steps from multiple parks, and minutes to the TTC, Highways 401, 400 & 407, Humber River Hospital, shopping schools and more. A perfect home for growing families or professionals seeking space and convenience - a must see! (id:50886)
Open House
This property has open houses!
2:00 pm
Ends at:4:00 pm
2:00 pm
Ends at:4:00 pm
Property Details
| MLS® Number | W12152338 |
| Property Type | Single Family |
| Community Name | Downsview-Roding-CFB |
| Features | Sump Pump |
| Parking Space Total | 1 |
Building
| Bathroom Total | 3 |
| Bedrooms Above Ground | 3 |
| Bedrooms Total | 3 |
| Age | 6 To 15 Years |
| Appliances | Dishwasher, Dryer, Microwave, Stove, Washer, Window Coverings, Refrigerator |
| Basement Development | Finished |
| Basement Type | N/a (finished) |
| Construction Style Attachment | Attached |
| Cooling Type | Central Air Conditioning |
| Flooring Type | Hardwood, Carpeted |
| Foundation Type | Brick |
| Half Bath Total | 1 |
| Heating Fuel | Natural Gas |
| Heating Type | Forced Air |
| Stories Total | 3 |
| Size Interior | 1,500 - 2,000 Ft2 |
| Type | Row / Townhouse |
| Utility Water | Municipal Water |
Parking
| Garage |
Land
| Acreage | No |
| Sewer | Sanitary Sewer |
| Size Depth | 62 Ft ,4 In |
| Size Frontage | 15 Ft ,6 In |
| Size Irregular | 15.5 X 62.4 Ft |
| Size Total Text | 15.5 X 62.4 Ft |
Rooms
| Level | Type | Length | Width | Dimensions |
|---|---|---|---|---|
| Second Level | Bedroom 2 | 3.02 m | 2.65 m | 3.02 m x 2.65 m |
| Second Level | Bedroom 3 | 2.5 m | 3.28 m | 2.5 m x 3.28 m |
| Second Level | Family Room | 4.41 m | 3.68 m | 4.41 m x 3.68 m |
| Third Level | Bedroom 3 | 3.31 m | 6.04 m | 3.31 m x 6.04 m |
| Basement | Recreational, Games Room | 6.14 m | 4.24 m | 6.14 m x 4.24 m |
| Main Level | Living Room | 4.4133 m | 4.86 m | 4.4133 m x 4.86 m |
| Main Level | Dining Room | 4.41 m | 4.86 m | 4.41 m x 4.86 m |
| Main Level | Kitchen | 4.39 m | 4.49 m | 4.39 m x 4.49 m |
Utilities
| Cable | Available |
| Sewer | Installed |
Contact Us
Contact us for more information
Nic Martin
Broker
1300 Yonge St Ground Flr
Toronto, Ontario M4T 1X3
(416) 925-9191
(416) 925-3935
www.chestnutpark.com/

