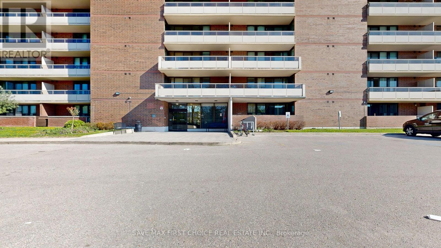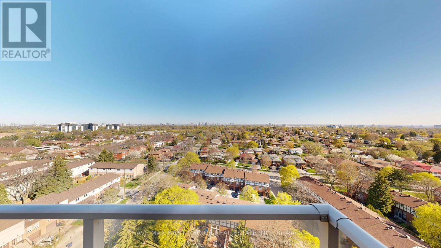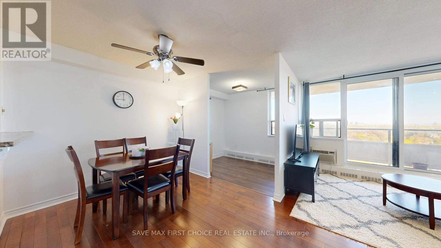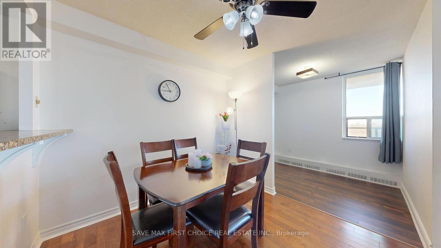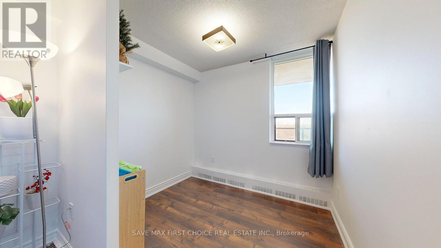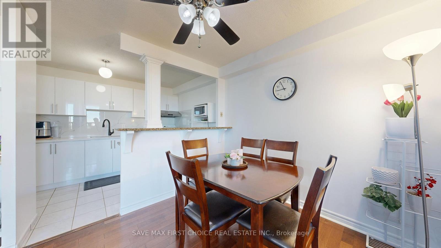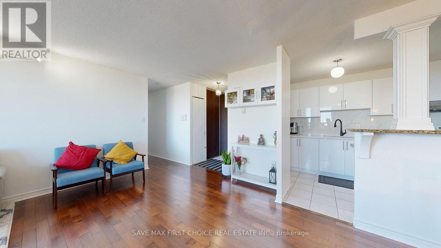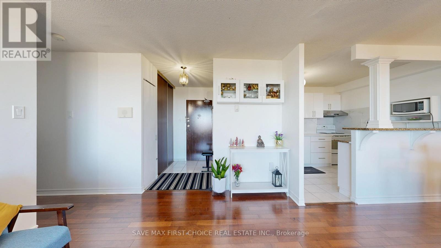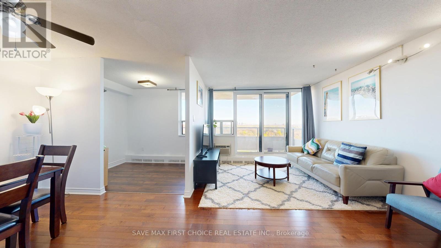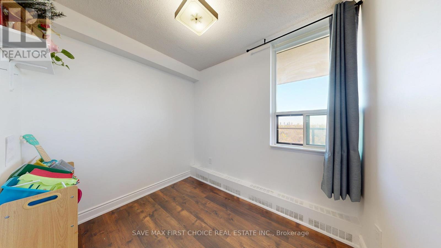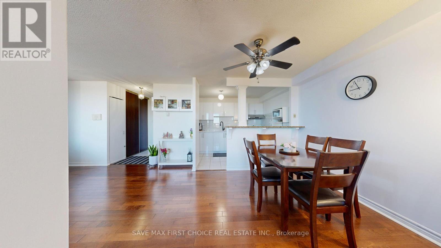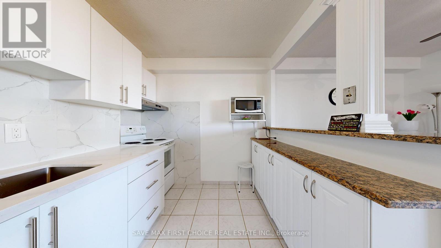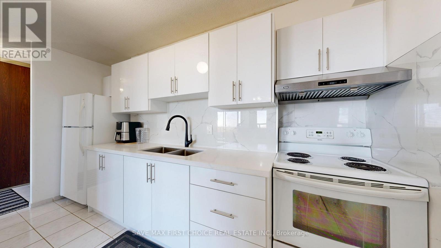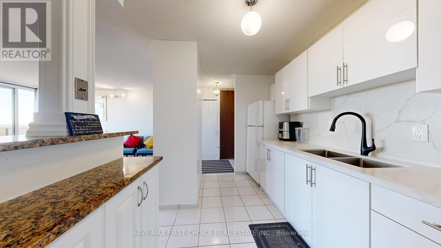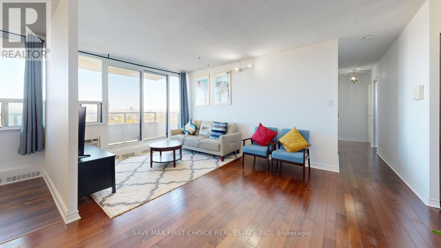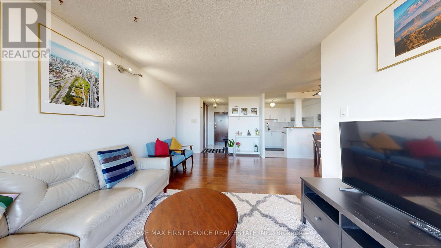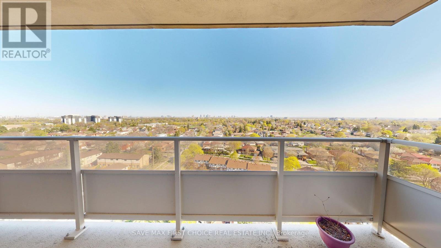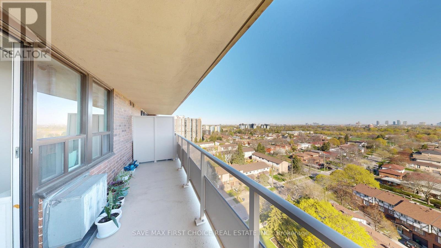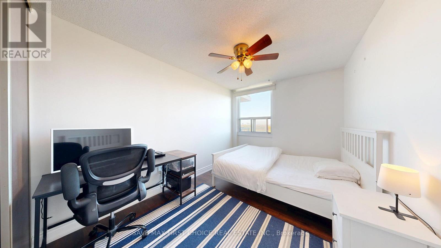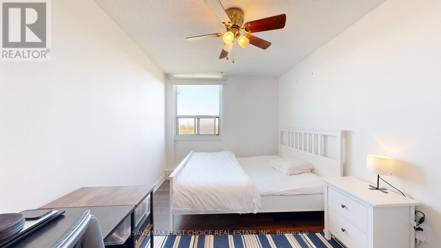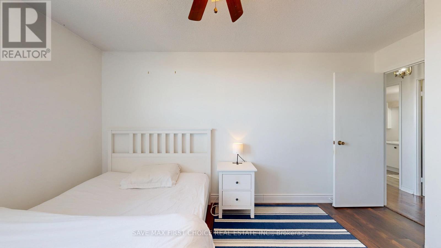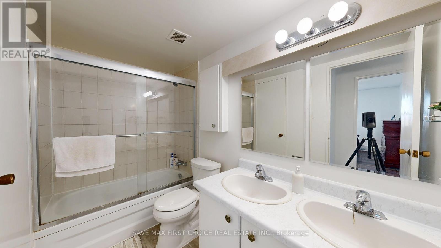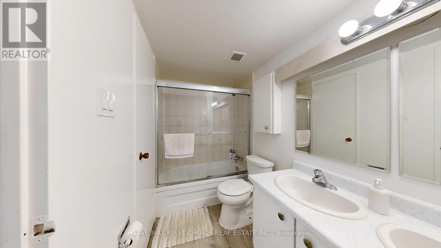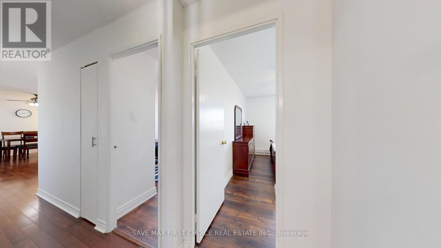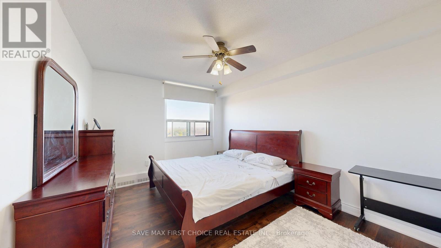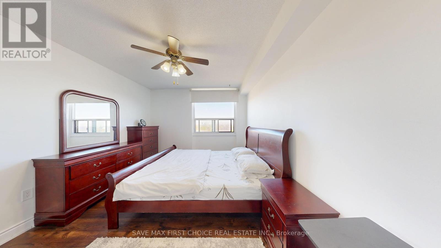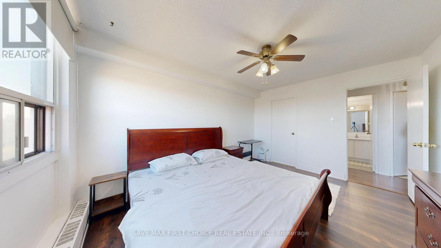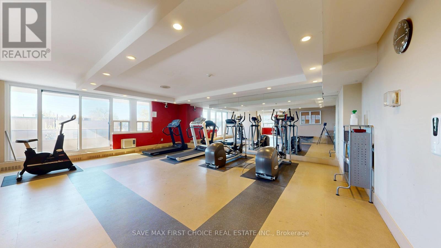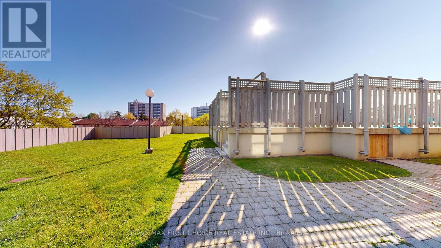1401 - 15 Torrance Road Toronto, Ontario M1J 3K2
$499,000Maintenance, Heat, Electricity, Water, Insurance
$931.30 Monthly
Maintenance, Heat, Electricity, Water, Insurance
$931.30 MonthlyWelcome to #1401 @ 15 Torrance Rd! This Lovely, Warm & Bright Suite Features 2 Bedrooms plus a den, Large Balcony, 1 Parking, 1 ensuite Locker, & Contains A Myriad Of Recent Renovations Including: Totally Renovated Kitchen With quartz counter top, High-end brand-new Cabinetry, Double Sink, Backsplash; new Flooring Wall Hung Air Conditioning Units! Large Ensuite Laundry / Locker Area with Full Size Washer & Dryer! Very well-Maintained Building with Recent Projects Such as Re-Concreted Balcony Floors, New Balcony Railings with Glass, New Windows Throughout, Interlocking Area in The Front, New Elevators, Hallways & More! All Inclusive Maintenance Fees incl all Utilities and Cable! Excellent Amenities include an outdoor Heated pool, sauna (Separate Men's and Ladies saunas with washrooms, showers, and change rooms - Owner security key fob access), security system & party room, Secure/lockable Bike storage area in the underground parking area, Large Rooftop Patio, Large fully equipped Exercise facility - (second floor), (3) Elevators &Large Shipping and receiving at the rear of the building! Excellent Location as well: Public transit at your doorstep for easy travel in the city & a few steps to the Eglinton GO station to take you downtown. Access to Highway 401; School with daycare; Grocery; Restaurants & Shopping, Home Depot Across the Street! Truly A Gem, Shows Well, Feels Warm & Cozy Inside and Quiet Child Friendly Building with Ample Visitor Parking! Don't Miss This One! (id:50886)
Property Details
| MLS® Number | E12152599 |
| Property Type | Single Family |
| Community Name | Eglinton East |
| Amenities Near By | Public Transit |
| Community Features | Pet Restrictions |
| Features | Wheelchair Access, Balcony, Sauna |
| Parking Space Total | 1 |
| View Type | City View |
Building
| Bathroom Total | 1 |
| Bedrooms Above Ground | 2 |
| Bedrooms Below Ground | 1 |
| Bedrooms Total | 3 |
| Appliances | Intercom, Dryer, Stove, Washer, Window Coverings, Refrigerator |
| Cooling Type | Central Air Conditioning |
| Exterior Finish | Brick |
| Heating Fuel | Electric |
| Heating Type | Baseboard Heaters |
| Size Interior | 900 - 999 Ft2 |
| Type | Apartment |
Parking
| Underground | |
| Garage | |
| Covered |
Land
| Acreage | No |
| Land Amenities | Public Transit |
Rooms
| Level | Type | Length | Width | Dimensions |
|---|---|---|---|---|
| Flat | Living Room | 5.25 m | 3.3 m | 5.25 m x 3.3 m |
| Flat | Dining Room | 2.7 m | 3.65 m | 2.7 m x 3.65 m |
| Flat | Kitchen | 4.05 m | 2.3 m | 4.05 m x 2.3 m |
| Flat | Primary Bedroom | 4 m | 3.2 m | 4 m x 3.2 m |
| Flat | Bedroom 2 | 4 m | 2.8 m | 4 m x 2.8 m |
| Flat | Den | 2.6 m | 2.15 m | 2.6 m x 2.15 m |
Contact Us
Contact us for more information
Mav Niraula
Salesperson
1550 Enterprise Rd #305-B
Mississauga, Ontario L4W 4P4
(905) 791-8880
(905) 216-7820
www.savemax.ca/

