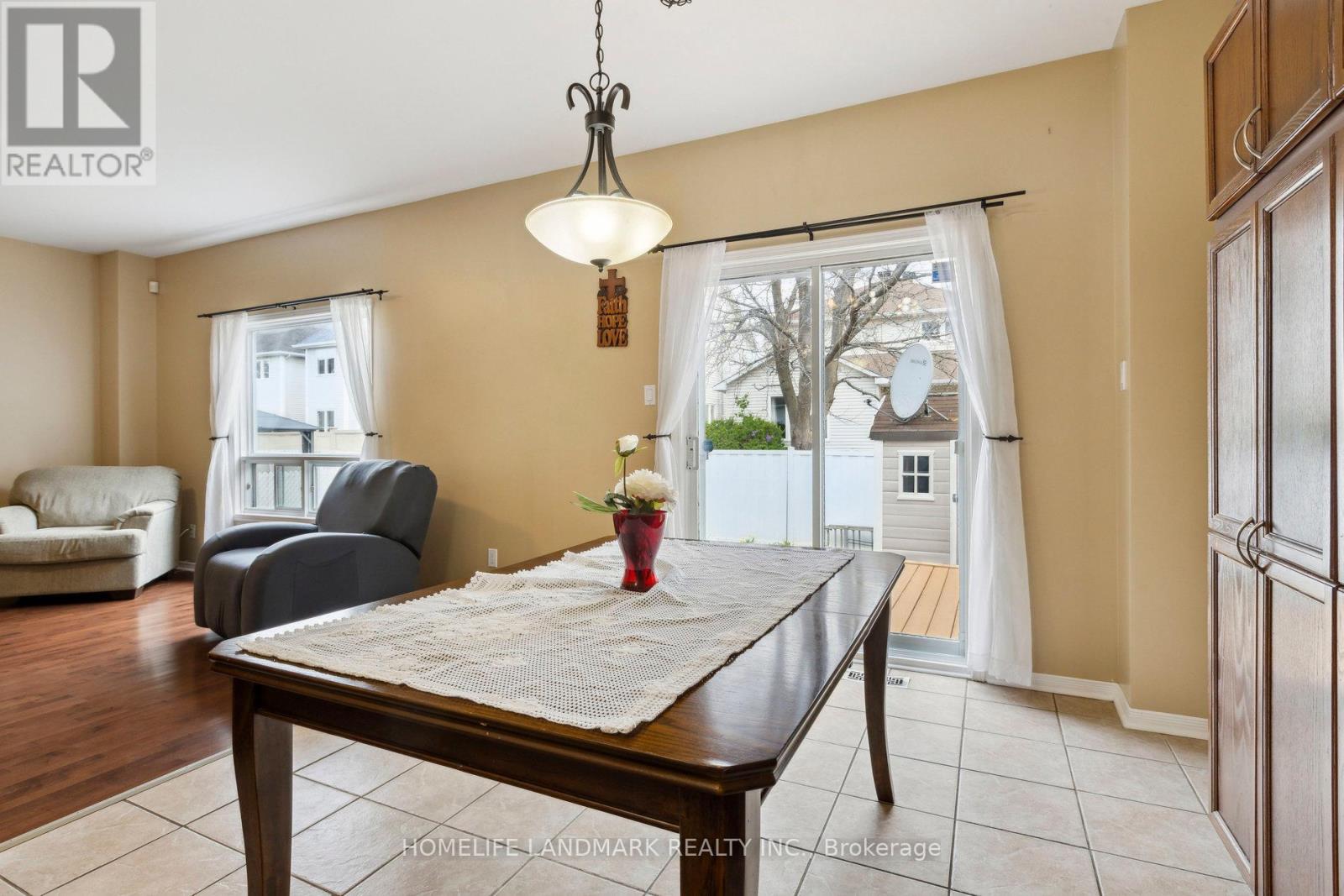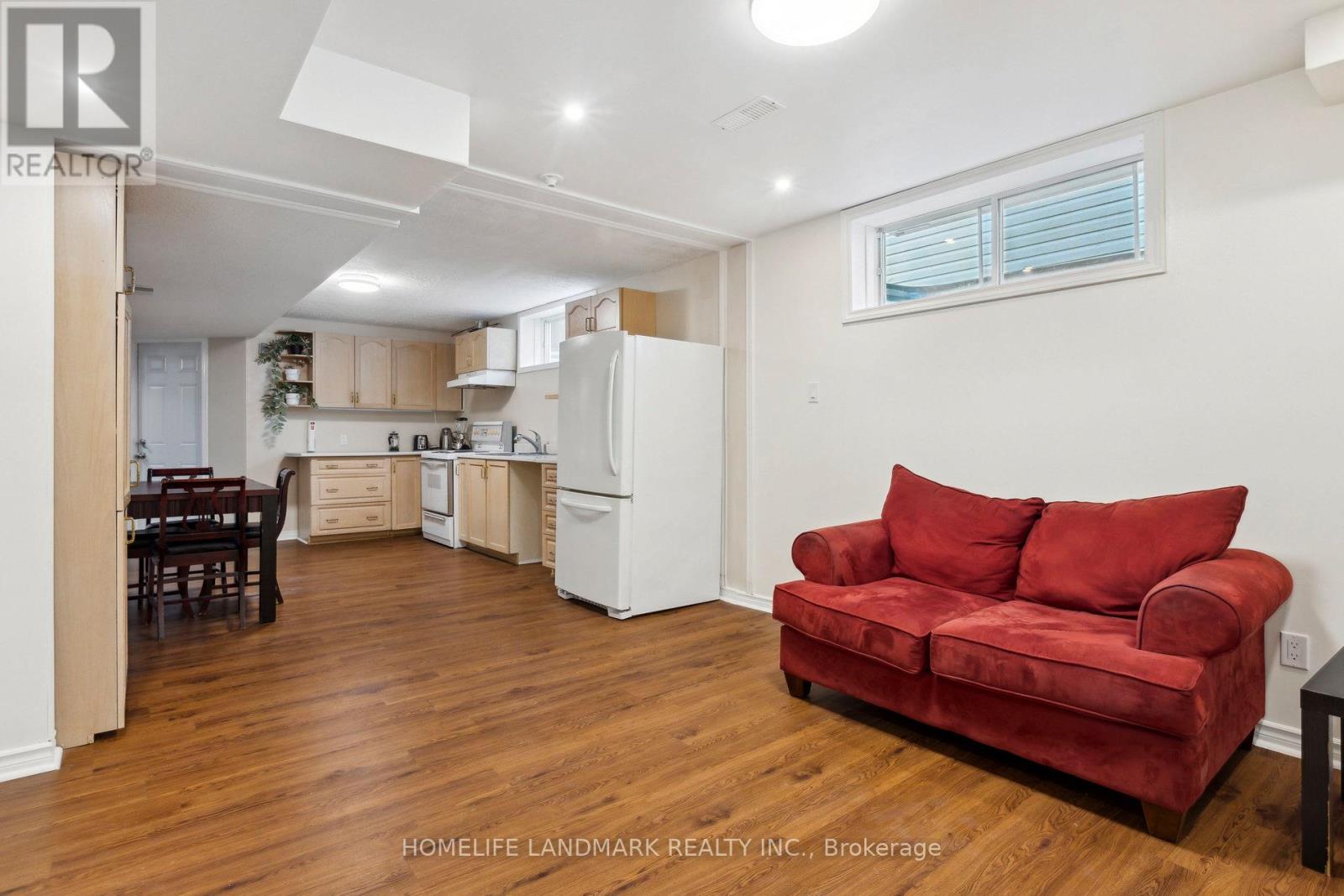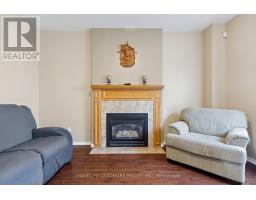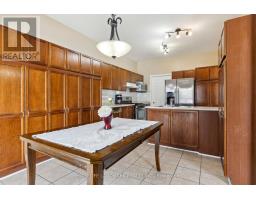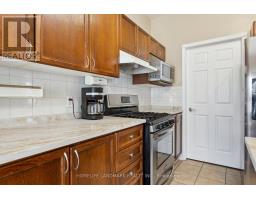1856 Sunland Drive Ottawa, Ontario K4A 3S8
$845,000
Welcome to 1856 Sunland Drive! This beautifully updated and spacious home offers over 3,300 sq. ft. of living space, featuring 5 bedrooms on the second floor, 4 bathrooms, and a fully legal 2-bedroom basement apartment with a private entrance, kitchen and laundry - perfect for extended family or rental income. The separate legal 2-bedroom basement unit (1856 Sunland Drive B) is currently rented for $2,300/month, with the option for the tenant to stay or vacate - your choice. Enjoy ample parking with a double-car garage and four additional exterior parking spots. Recent renovations include: New interlock front entrance (2025); Stylish quartz countertops (2025); Brand-new hardwood flooring throughout (2024); Fresh, modern paint (2025). Located on the family-oriented, quiet and scenic Sunland Drive in the heart of Orleans, this home offers both comfort and versatility in a highly desirable neighborhood known for excellent schools. (id:50886)
Open House
This property has open houses!
2:00 pm
Ends at:5:00 pm
2:00 pm
Ends at:5:00 pm
Property Details
| MLS® Number | X12152799 |
| Property Type | Single Family |
| Community Name | 1106 - Fallingbrook/Gardenway South |
| Parking Space Total | 6 |
Building
| Bathroom Total | 4 |
| Bedrooms Above Ground | 5 |
| Bedrooms Below Ground | 2 |
| Bedrooms Total | 7 |
| Basement Development | Finished |
| Basement Features | Separate Entrance, Walk Out |
| Basement Type | N/a (finished) |
| Construction Style Attachment | Detached |
| Cooling Type | Central Air Conditioning, Ventilation System |
| Exterior Finish | Brick |
| Fireplace Present | Yes |
| Fireplace Total | 1 |
| Foundation Type | Insulated Concrete Forms |
| Half Bath Total | 1 |
| Heating Fuel | Natural Gas |
| Heating Type | Forced Air |
| Stories Total | 2 |
| Size Interior | 2,000 - 2,500 Ft2 |
| Type | House |
| Utility Water | Municipal Water |
Parking
| Attached Garage | |
| Garage |
Land
| Acreage | No |
| Sewer | Sanitary Sewer |
| Size Depth | 107 Ft |
| Size Frontage | 35 Ft ,1 In |
| Size Irregular | 35.1 X 107 Ft |
| Size Total Text | 35.1 X 107 Ft |
| Zoning Description | R2n[943] |
Rooms
| Level | Type | Length | Width | Dimensions |
|---|---|---|---|---|
| Second Level | Primary Bedroom | 5.03 m | 3.99 m | 5.03 m x 3.99 m |
| Second Level | Bedroom 2 | 3.68 m | 3.45 m | 3.68 m x 3.45 m |
| Second Level | Bedroom 3 | 3.68 m | 3.25 m | 3.68 m x 3.25 m |
| Second Level | Bedroom 4 | 3.89 m | 4.27 m | 3.89 m x 4.27 m |
| Basement | Living Room | 4.27 m | 8.08 m | 4.27 m x 8.08 m |
| Basement | Bedroom | 3.84 m | 3.4 m | 3.84 m x 3.4 m |
| Basement | Bedroom 2 | 4.22 m | 3.84 m | 4.22 m x 3.84 m |
| Ground Level | Dining Room | 3.45 m | 3.23 m | 3.45 m x 3.23 m |
| Ground Level | Kitchen | 3.18 m | 3.56 m | 3.18 m x 3.56 m |
| Ground Level | Laundry Room | 1.65 m | 1.6 m | 1.65 m x 1.6 m |
| Ground Level | Living Room | 4.01 m | 356 m | 4.01 m x 356 m |
Contact Us
Contact us for more information
John Tawadros
Salesperson
7240 Woodbine Ave Unit 103
Markham, Ontario L3R 1A4
(905) 305-1600
(905) 305-1609
www.homelifelandmark.com/













