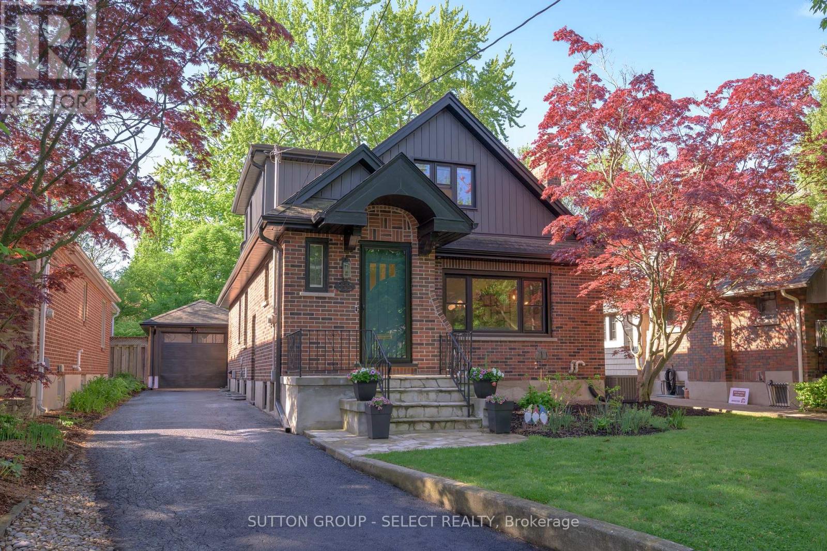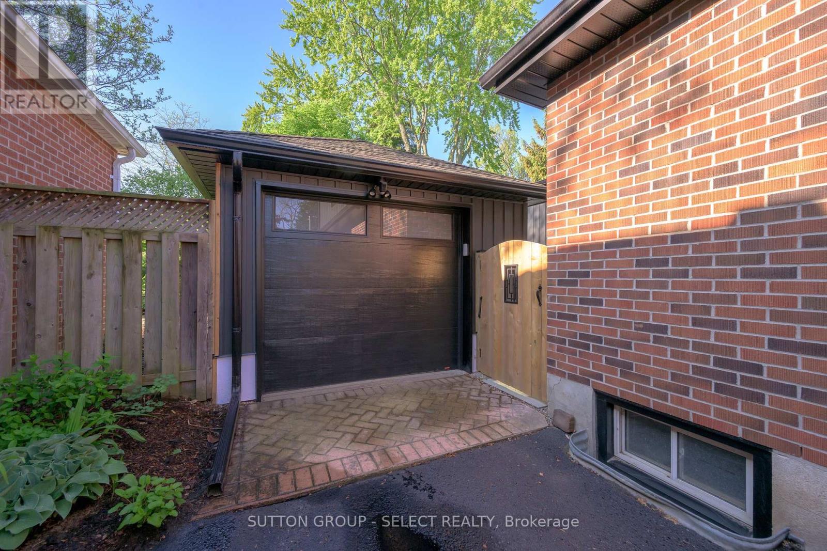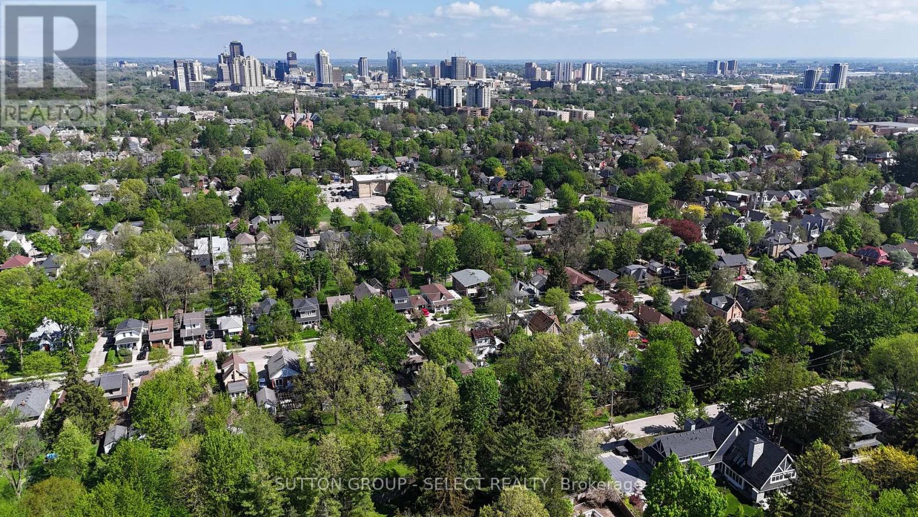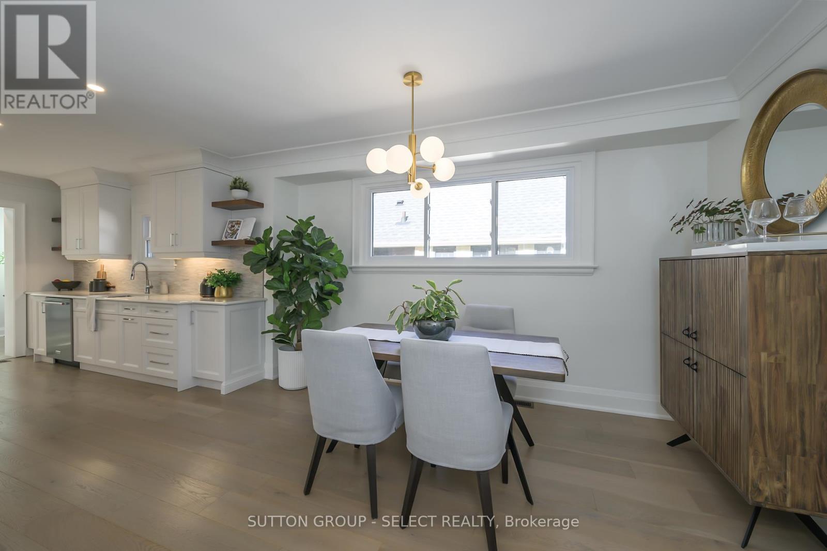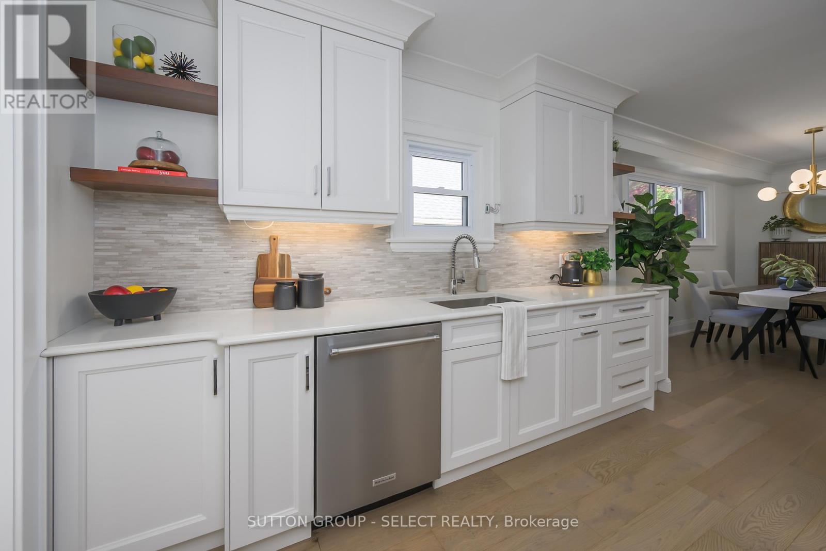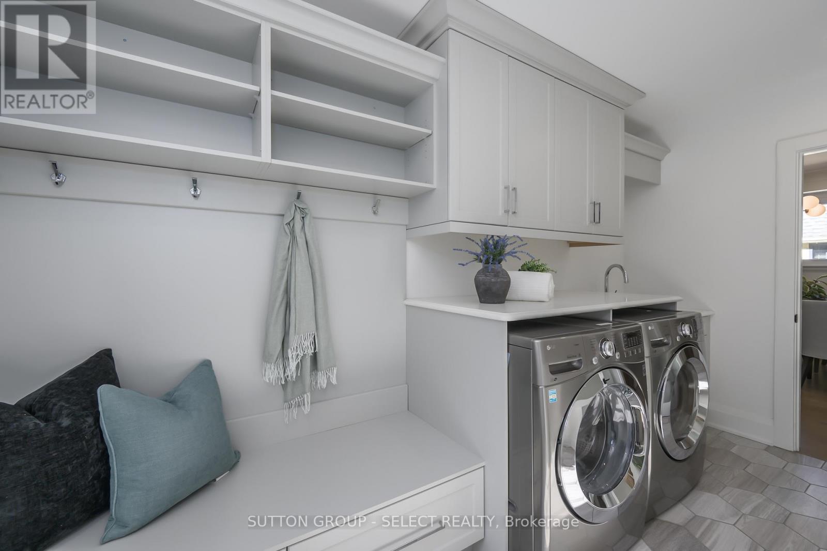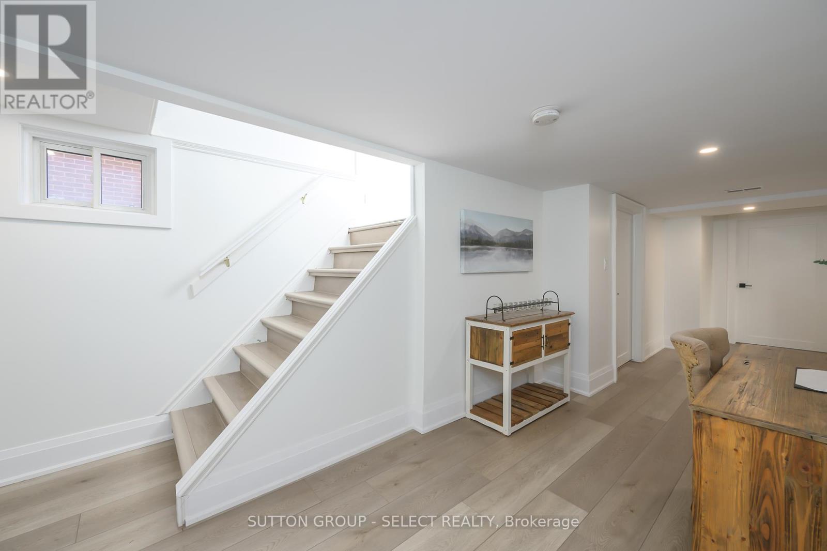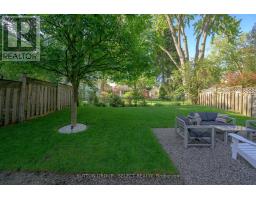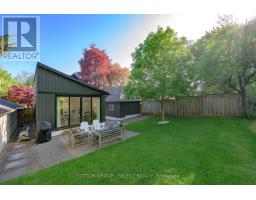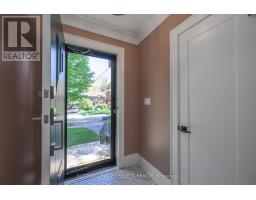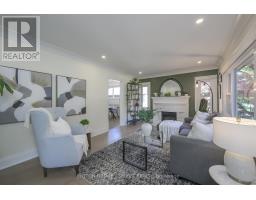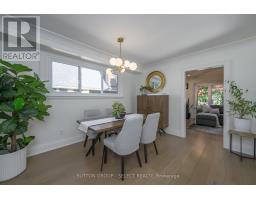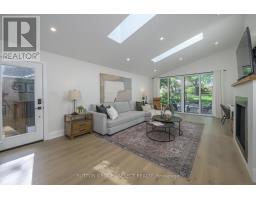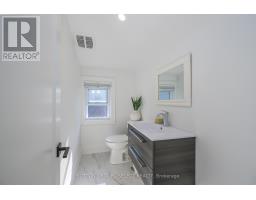165 Devonshire Avenue London South, Ontario N6C 2H9
$924,900
Welcome to 165 Devonshire Ave, located on THE nicest street in Wortley Village. Its reputation is attributed to the unparalleled level of pride of ownership - this truly is the street that people romanticize in all 4-seasons. This home showcases the perfect blend of timely charm & modern amenity. While the classic components were restored, the dated components of a heritage home that dont fare well with age have all been updated. Upon entry youre greeted by a formal floorpan that opens to a living space whose centre-piece is the original brick fireplace. The heart of the home features high-end custom cabinetry that is dressed in quartz countertops, ceiling-height uppers complete with wide crown mouldings, & full KitchenAid appliance package. The cherry on top? The kitchen is a threshold to a brand new addition that was completed in 2024, adding modern living space that is flooded with natural light via the skylight windows. Enjoy the cozy seasons in front of the oversized gas fireplace, or slide the 8 glass doors open in mid-summertime to enjoy your brand new manicured backyard. A fully updated 4PC bath, large bedroom, & laundry room complete the main-floor. Upstairs, a loft-style primary retreat welcomes you with soft rounded ceiling details & natural bright light. The ensuite is a spa-like 6PC space with a separate water-closet, double vanity, & jaw-dropping floor-to-ceiling glass shower. The lower level is composed of a 3rd bedroom with a large egress window, a lovely office area, & 2x large storage rooms. Step outside to a backyard that truly impresses - thoughtfully landscaped with stone, gardens and lighting - unwind while enjoying the sounds of nature. A single-car garage adds everyday convenience. Situated in one of Londons most cherished neighbourhoods, youre just a short walk from all of the Village cafes, local shops, parks, & schools. Whether youre drawn to character, a strong sense of community, or both, 165 Devonshire delivers. (id:50886)
Property Details
| MLS® Number | X12152819 |
| Property Type | Single Family |
| Community Name | South G |
| Amenities Near By | Hospital, Park, Place Of Worship, Public Transit, Schools |
| Features | Lighting, Sump Pump |
| Parking Space Total | 6 |
Building
| Bathroom Total | 2 |
| Bedrooms Above Ground | 2 |
| Bedrooms Below Ground | 1 |
| Bedrooms Total | 3 |
| Age | 100+ Years |
| Amenities | Fireplace(s) |
| Appliances | Garage Door Opener Remote(s), Water Heater - Tankless, Water Heater, Dishwasher, Dryer, Microwave, Oven, Hood Fan, Range, Stove, Washer, Refrigerator |
| Basement Development | Partially Finished |
| Basement Type | Full (partially Finished) |
| Construction Status | Insulation Upgraded |
| Construction Style Attachment | Detached |
| Cooling Type | Central Air Conditioning |
| Exterior Finish | Brick |
| Fireplace Present | Yes |
| Fireplace Total | 2 |
| Foundation Type | Block |
| Heating Fuel | Natural Gas |
| Heating Type | Forced Air |
| Stories Total | 2 |
| Size Interior | 2,000 - 2,500 Ft2 |
| Type | House |
| Utility Water | Municipal Water |
Parking
| Detached Garage | |
| Garage |
Land
| Acreage | No |
| Land Amenities | Hospital, Park, Place Of Worship, Public Transit, Schools |
| Landscape Features | Landscaped |
| Sewer | Sanitary Sewer |
| Size Depth | 128 Ft ,6 In |
| Size Frontage | 40 Ft ,2 In |
| Size Irregular | 40.2 X 128.5 Ft |
| Size Total Text | 40.2 X 128.5 Ft|under 1/2 Acre |
| Zoning Description | R1-4 |
Rooms
| Level | Type | Length | Width | Dimensions |
|---|---|---|---|---|
| Lower Level | Utility Room | 6.99 m | 3.59 m | 6.99 m x 3.59 m |
| Lower Level | Utility Room | 3.51 m | 3.72 m | 3.51 m x 3.72 m |
| Lower Level | Bedroom 3 | 3.51 m | 4.99 m | 3.51 m x 4.99 m |
| Main Level | Living Room | 5.97 m | 3.55 m | 5.97 m x 3.55 m |
| Main Level | Dining Room | 3.49 m | 4.13 m | 3.49 m x 4.13 m |
| Main Level | Kitchen | 3.06 m | 3.81 m | 3.06 m x 3.81 m |
| Main Level | Bathroom | 2.6 m | 2.04 m | 2.6 m x 2.04 m |
| Main Level | Laundry Room | 3.94 m | 2.68 m | 3.94 m x 2.68 m |
| Main Level | Bedroom 2 | 3.09 m | 3.05 m | 3.09 m x 3.05 m |
| Main Level | Family Room | 4.42 m | 7.94 m | 4.42 m x 7.94 m |
| Upper Level | Bedroom | 4.85 m | 4.97 m | 4.85 m x 4.97 m |
| Upper Level | Bathroom | 4.85 m | 5.2 m | 4.85 m x 5.2 m |
https://www.realtor.ca/real-estate/28322390/165-devonshire-avenue-london-south-south-g-south-g
Contact Us
Contact us for more information
Shawn Nagy
Salesperson
(519) 852-8767
(519) 433-4331

