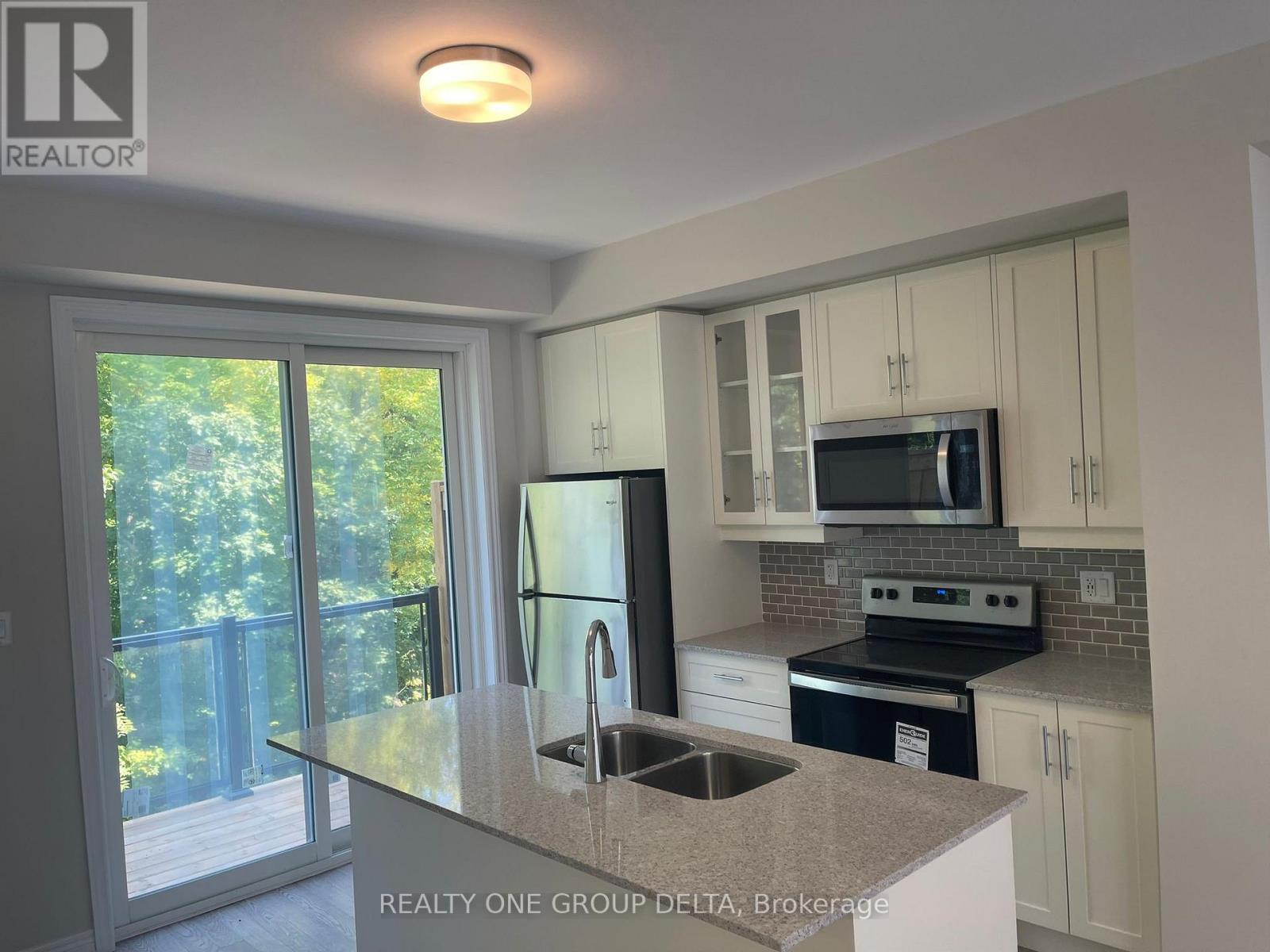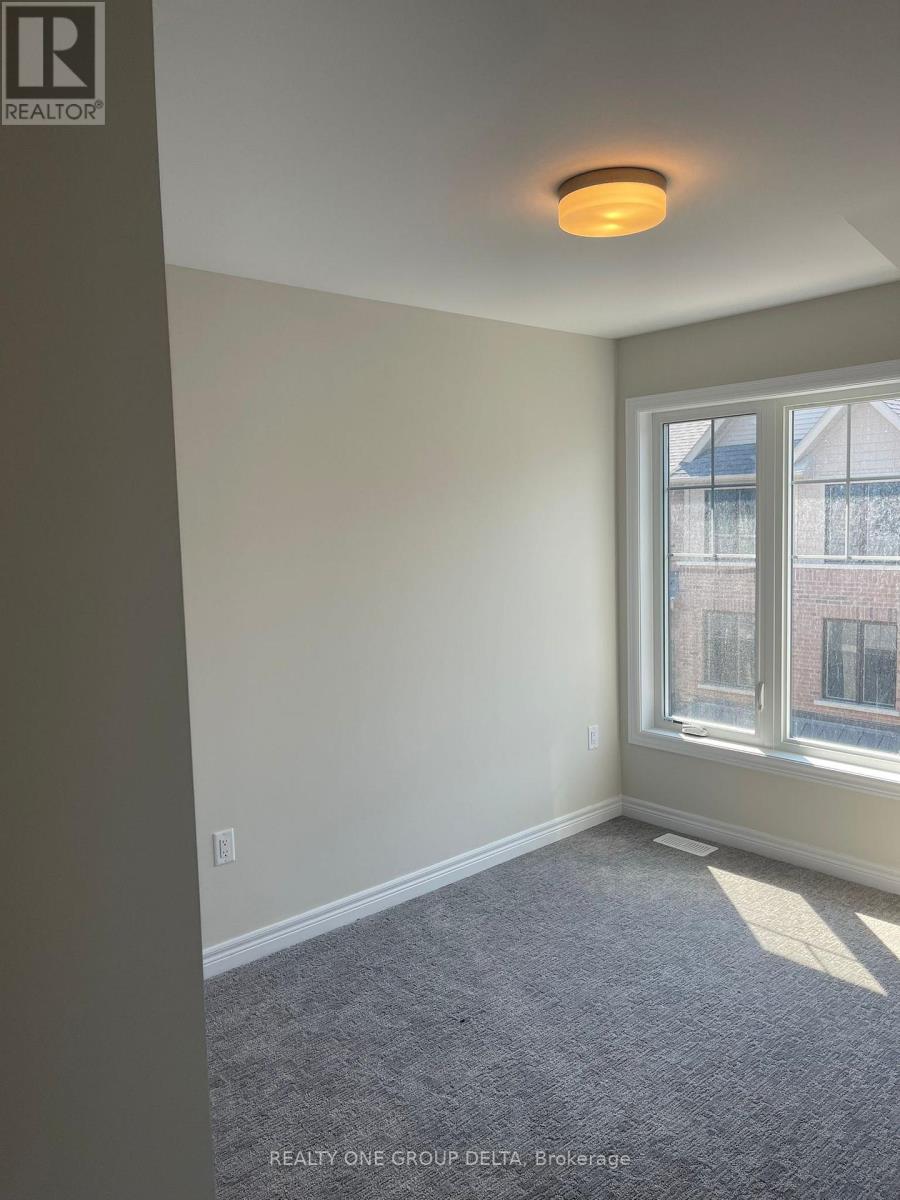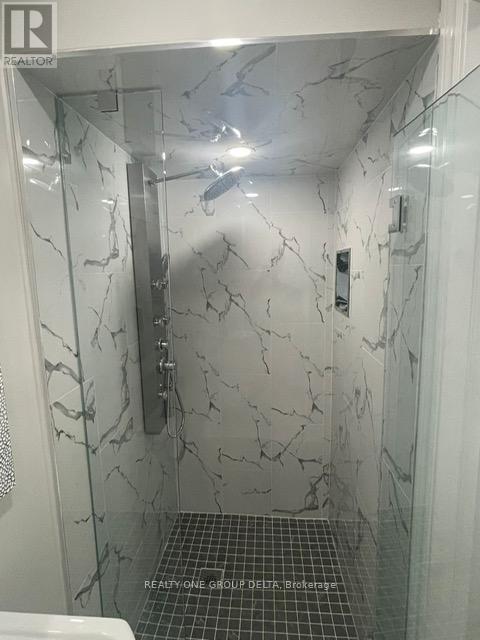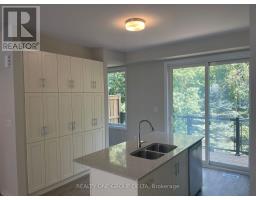57 Folcroft Street Brampton, Ontario L6Y 6L3
$3,550 Monthly
Welcome to 57 Folcroft St 3 Story plus finished Basement a stunning and contemporary town home in the prime location. Brampton Credit Valley prime Neighbourhood. Newer End Unit. First of his own kind with finished Basement,additional laundry*, Full Bath with privacy living.. The main floor offers 2 large closets and a Room which can be used as a Bed Room or family room. This home has a ravine backyard which can be accessed directly from the Room or enjoyed from the deck off the dining area. The kitchen boasts a large centre island with plenty of seating space, a chef's dream! The main floor is adorned with light wood flooring which adds to the bright and modern feel throughout. The master bedroom is completed with a beautiful en suite bathroom as well as a walk in closet. Located in a family friendly area, this house is minutes away from Walmart, restaurants, major banks and a short drive to the GO station and HWY 407. A move-in ready home perfect for family time & entertaining. **EXTRAS** Tenant to pay 100% All Utilities Bills.Tenant to provide tenant Insurance and Key Deposit $175 refundable.Previous taken photos on MLS. (id:50886)
Property Details
| MLS® Number | W12152835 |
| Property Type | Single Family |
| Community Name | Credit Valley |
| Amenities Near By | Public Transit, Place Of Worship |
| Community Features | School Bus |
| Features | Level Lot, Wooded Area, Ravine, Flat Site, Sump Pump |
| Parking Space Total | 2 |
| View Type | City View |
Building
| Bathroom Total | 4 |
| Bedrooms Above Ground | 3 |
| Bedrooms Below Ground | 1 |
| Bedrooms Total | 4 |
| Age | 0 To 5 Years |
| Appliances | Water Meter |
| Basement Development | Finished |
| Basement Features | Separate Entrance |
| Basement Type | N/a (finished) |
| Construction Style Attachment | Attached |
| Cooling Type | Central Air Conditioning, Ventilation System |
| Exterior Finish | Brick, Stone |
| Fire Protection | Smoke Detectors |
| Fireplace Present | Yes |
| Foundation Type | Poured Concrete |
| Half Bath Total | 1 |
| Heating Fuel | Natural Gas |
| Heating Type | Forced Air |
| Stories Total | 3 |
| Size Interior | 2,000 - 2,500 Ft2 |
| Type | Row / Townhouse |
| Utility Water | Municipal Water |
Parking
| Garage |
Land
| Acreage | No |
| Land Amenities | Public Transit, Place Of Worship |
| Sewer | Sanitary Sewer |
Rooms
| Level | Type | Length | Width | Dimensions |
|---|---|---|---|---|
| Second Level | Primary Bedroom | 3.9 m | 3.04 m | 3.9 m x 3.04 m |
| Second Level | Bedroom 2 | 2.73 m | 3 m | 2.73 m x 3 m |
| Second Level | Bedroom 3 | 2.92 m | 3.01 m | 2.92 m x 3.01 m |
| Main Level | Great Room | 5.51 m | 3.01 m | 5.51 m x 3.01 m |
| Main Level | Kitchen | 4.17 m | 4.08 m | 4.17 m x 4.08 m |
| Main Level | Dining Room | 4.14 m | 3.16 m | 4.14 m x 3.16 m |
| Ground Level | Bedroom 4 | 2.43 m | 3.04 m | 2.43 m x 3.04 m |
Utilities
| Cable | Available |
https://www.realtor.ca/real-estate/28322429/57-folcroft-street-brampton-credit-valley-credit-valley
Contact Us
Contact us for more information
Rav Muradia
Broker of Record
www.realtyonegroupdelta.com/
30 Topflight Dr Unit 4a
Mississauga, Ontario L5S 0A8
(416) 414-0707
www.realtyonegroupdelta.com/

































































