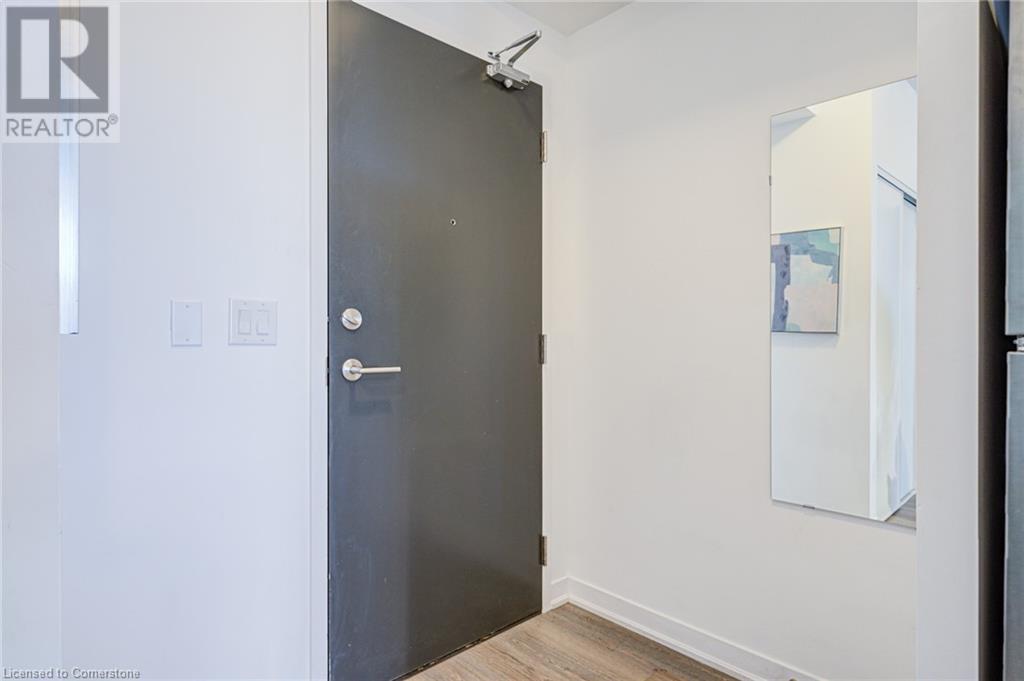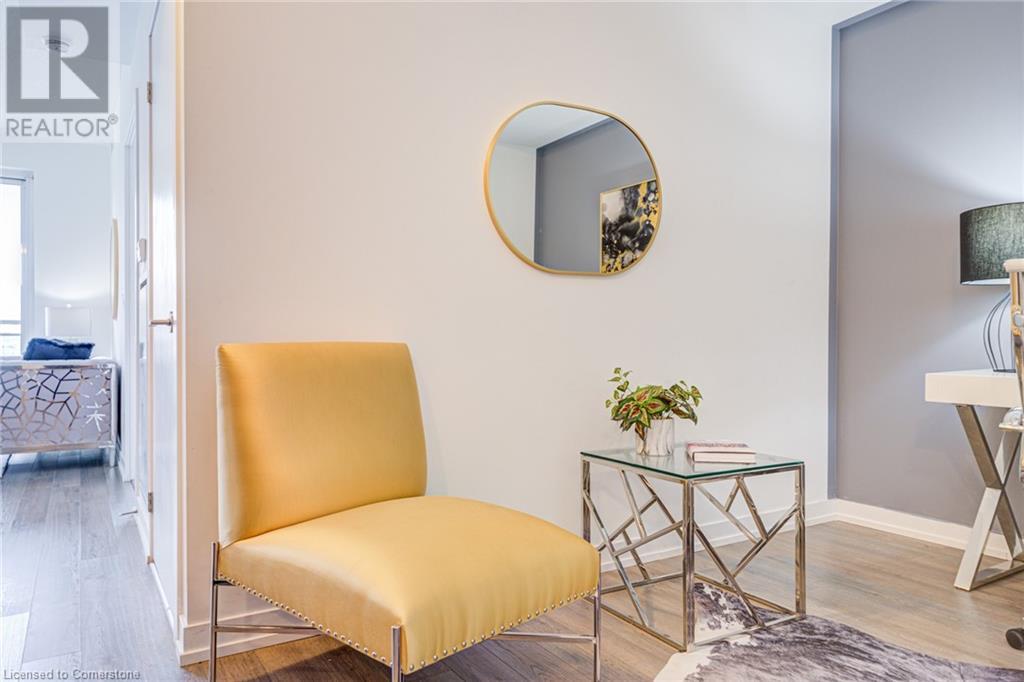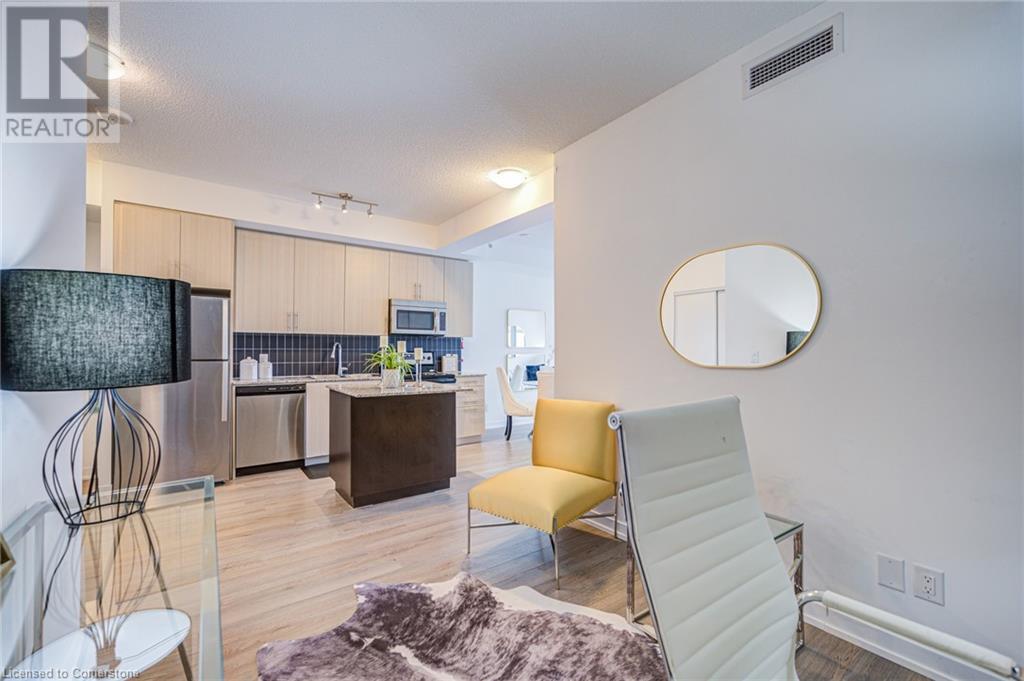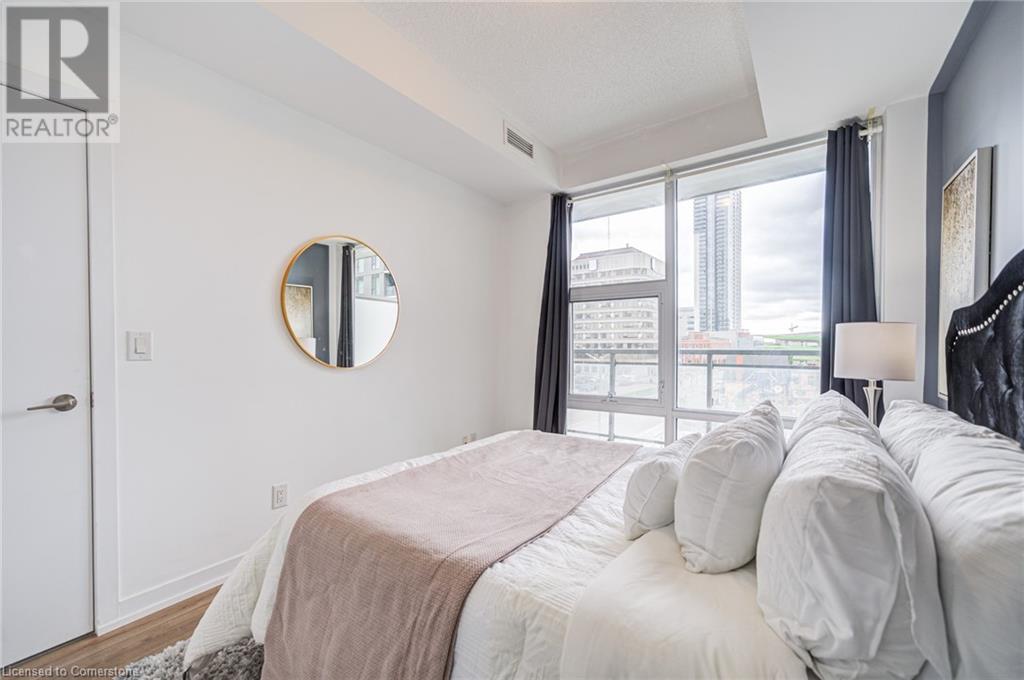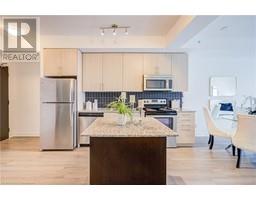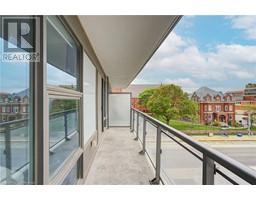85 Duke Street W Unit# 405 Kitchener, Ontario N2H 0B7
$385,000Maintenance, Insurance, Parking, Heat, Water
$640.82 Monthly
Maintenance, Insurance, Parking, Heat, Water
$640.82 MonthlyThis thoughtfully designed 705 sq. ft. 1+den condo with a 105 sq. ft. balcony offers bright, modern living in the heart of Kitchener. Featuring 9-ft ceilings, floor-to-ceiling windows, and a sleek kitchen with granite countertops and a central island. The spacious bedroom includes a walk-in closet, and the versatile den suits a home office or guest space. Includes underground parking and a large locker, plus access to premium amenities: fitness centre, rooftop terrace, party room, and 24/7 concierge. Steps from City Hall, Kitchener GO Train, and the LRT with direct service to the University of Waterloo, Wilfrid Laurier University, and Conestoga College. Just minutes from Google HQ, Communitech, Deloitte, University of Waterloo School of Pharmacy, McMaster School of Medicine, Victoria Park, restaurants, nightlife, and café culture. Ideal for professionals or small families seeking comfort, style, and connectivity. (id:50886)
Property Details
| MLS® Number | 40729489 |
| Property Type | Single Family |
| Amenities Near By | Park, Public Transit |
| Equipment Type | None |
| Features | Southern Exposure, Balcony |
| Parking Space Total | 1 |
| Rental Equipment Type | None |
| Storage Type | Locker |
Building
| Bathroom Total | 1 |
| Bedrooms Above Ground | 1 |
| Bedrooms Below Ground | 1 |
| Bedrooms Total | 2 |
| Amenities | Party Room |
| Appliances | Dishwasher, Dryer, Microwave, Refrigerator, Stove, Washer, Hood Fan |
| Basement Type | None |
| Constructed Date | 2016 |
| Construction Material | Concrete Block, Concrete Walls |
| Construction Style Attachment | Attached |
| Cooling Type | Central Air Conditioning |
| Exterior Finish | Concrete |
| Heating Fuel | Natural Gas |
| Heating Type | Forced Air |
| Stories Total | 1 |
| Size Interior | 705 Ft2 |
| Type | Apartment |
| Utility Water | Municipal Water |
Parking
| Underground | |
| None |
Land
| Acreage | No |
| Land Amenities | Park, Public Transit |
| Sewer | Municipal Sewage System |
| Size Total Text | Unknown |
| Zoning Description | D1 |
Rooms
| Level | Type | Length | Width | Dimensions |
|---|---|---|---|---|
| Main Level | 4pc Bathroom | Measurements not available | ||
| Main Level | Den | 9'0'' x 12'0'' | ||
| Main Level | Primary Bedroom | 12'0'' x 10'0'' | ||
| Main Level | Kitchen | 17'0'' x 10'0'' | ||
| Main Level | Living Room | 16'0'' x 10'0'' |
https://www.realtor.ca/real-estate/28323132/85-duke-street-w-unit-405-kitchener
Contact Us
Contact us for more information
Linda Huang
Broker
www.lindatorontorealtor.com/
480 Eglinton Avenue West
Mississauga, Ontario L5R 0G2
(905) 565-9200
(905) 565-6677
www.rightathomerealty.com/












