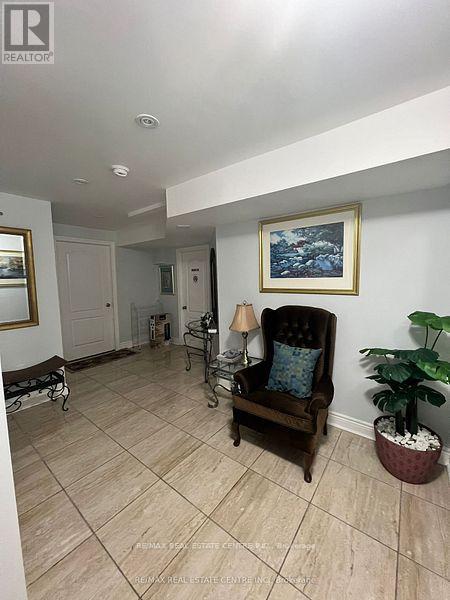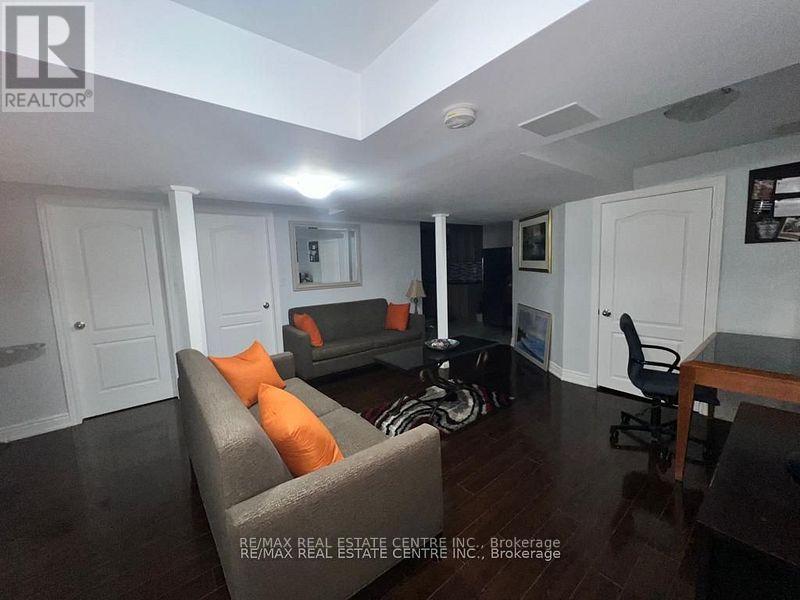Lower - 40 Victoriaville Road Brampton, Ontario L6X 5J4
$2,200 Monthly
Beautiful Upgraded 2-Bedroom Furnished Basement Apartment for Lease in Credit Valley community.Don't miss this exceptional opportunity to lease a fully furnished, well-maintained basement apartment with a private separate entrance, located in the sought-after Credit Valley neighborhood. This spacious 2-bedroom unit is part of a detached home and offers a modern, open-concept layout featuring. High-end kitchen with quartz countertops, stylish backsplash, stainless steel appliances, and a dishwasher (a rare find in basement suites)Laminate flooring throughout. Exclusive in-unit laundry no need to share. Complete privacy with a separate entrance. Enjoy the convenience of nearby elementary, middle, and high schools, parks, public transit, and Mount Pleasant GO Station.Additional Details:One dedicated parking space on the driveway. Utilities: Tenant to pay 30% of total utility bills (gas, hydro, and water)Internet to be arranged by the tenant. Refundable key deposit: $300Maintenance, deductible: $100 for any repairs carried out in the unit,Admin fee of $20 for every cheque bounce plus any applicable NSF charges from the bank. This is a perfect home for professionals or small families seeking comfort, convenience, and quality living. (id:50886)
Property Details
| MLS® Number | W12153076 |
| Property Type | Single Family |
| Community Name | Credit Valley |
| Amenities Near By | Place Of Worship, Public Transit, Park, Schools |
| Features | Carpet Free, In-law Suite |
| Parking Space Total | 1 |
Building
| Bathroom Total | 1 |
| Bedrooms Above Ground | 2 |
| Bedrooms Total | 2 |
| Appliances | Dishwasher, Microwave, Stove, Refrigerator |
| Basement Features | Apartment In Basement, Separate Entrance |
| Basement Type | N/a |
| Construction Style Attachment | Detached |
| Cooling Type | Central Air Conditioning |
| Exterior Finish | Stone |
| Flooring Type | Laminate |
| Foundation Type | Unknown |
| Heating Fuel | Natural Gas |
| Heating Type | Forced Air |
| Stories Total | 2 |
| Size Interior | 1,100 - 1,500 Ft2 |
| Type | House |
| Utility Water | Municipal Water |
Parking
| No Garage |
Land
| Acreage | No |
| Land Amenities | Place Of Worship, Public Transit, Park, Schools |
| Sewer | Sanitary Sewer |
| Size Depth | 100 Ft |
| Size Frontage | 38 Ft |
| Size Irregular | 38 X 100 Ft |
| Size Total Text | 38 X 100 Ft |
Rooms
| Level | Type | Length | Width | Dimensions |
|---|---|---|---|---|
| Basement | Living Room | 6.7 m | 3.7 m | 6.7 m x 3.7 m |
| Basement | Dining Room | 6.7 m | 3.7 m | 6.7 m x 3.7 m |
| Basement | Kitchen | 3.7 m | 3.05 m | 3.7 m x 3.05 m |
| Basement | Bedroom | 3.7 m | 3.05 m | 3.7 m x 3.05 m |
| Basement | Bedroom 2 | 3.05 m | 3.05 m | 3.05 m x 3.05 m |
Utilities
| Cable | Available |
Contact Us
Contact us for more information
Sachit Shetty
Broker
(416) 918-3123
www.listwithsachit.com/
1140 Burnhamthorpe Rd W #141-A
Mississauga, Ontario L5C 4E9
(905) 270-2000
(905) 270-0047



















