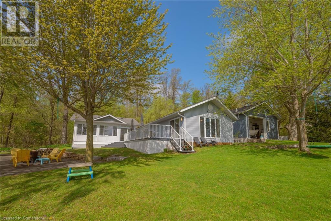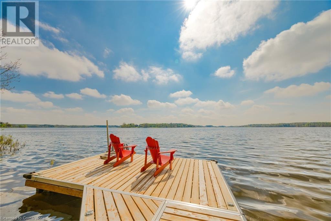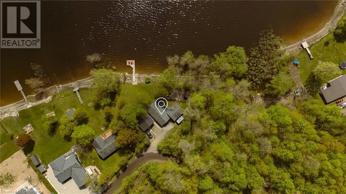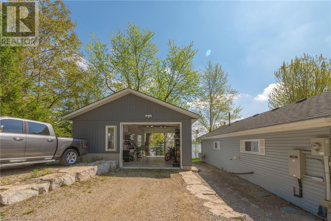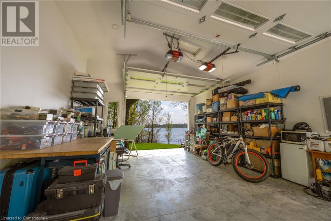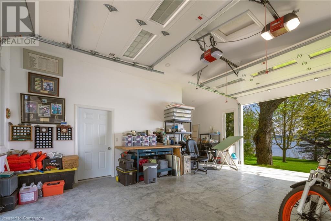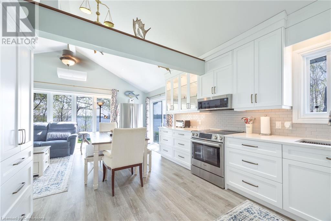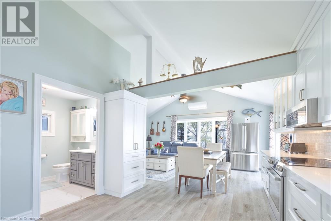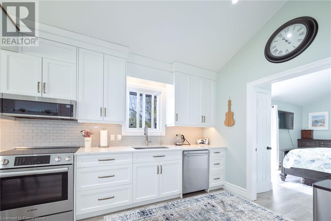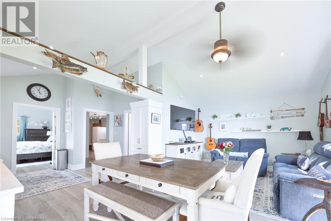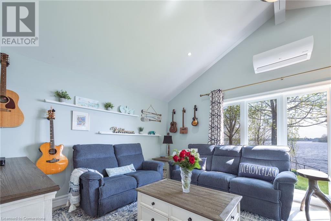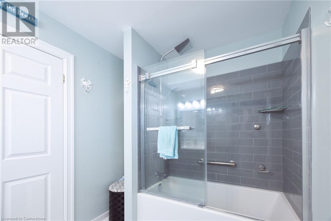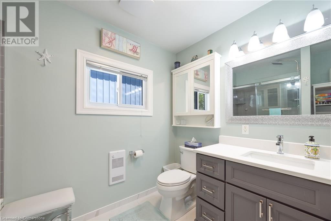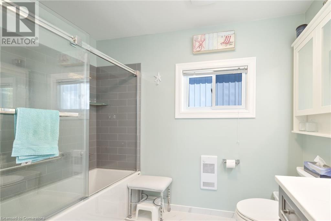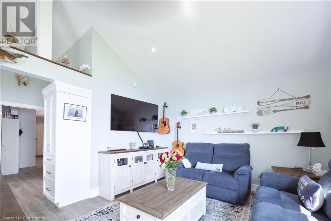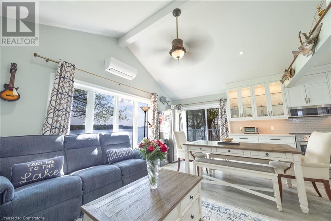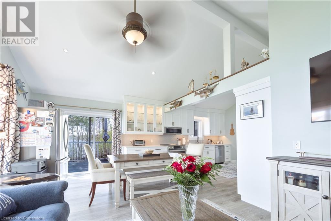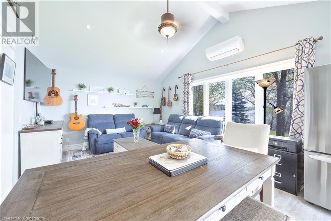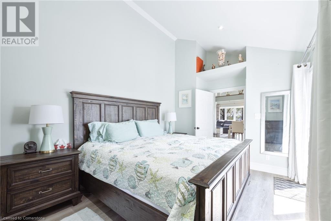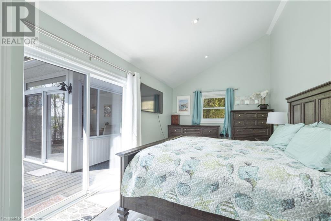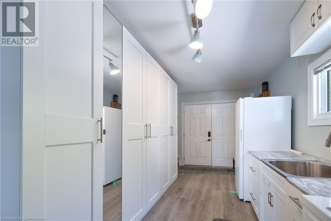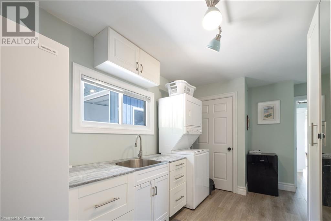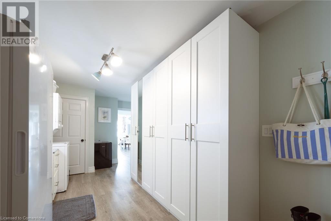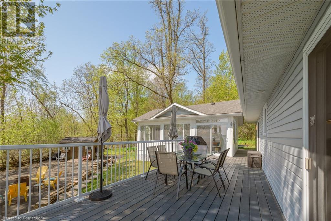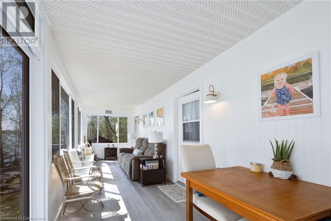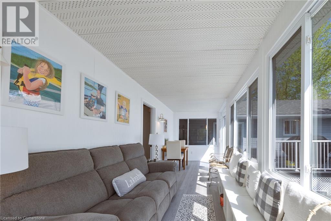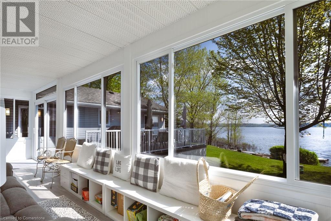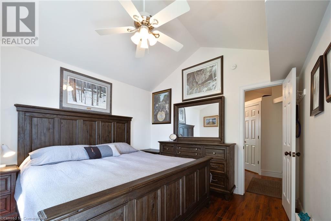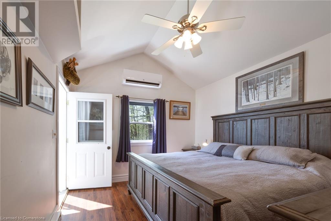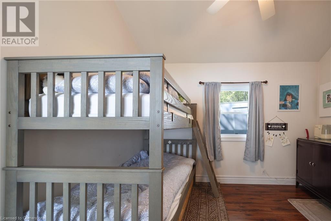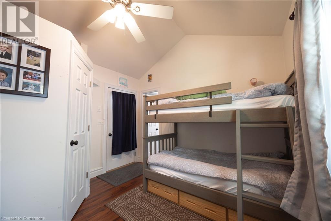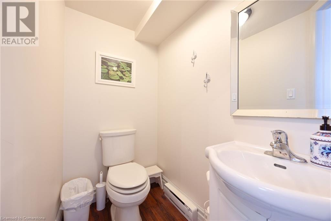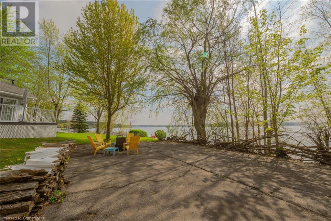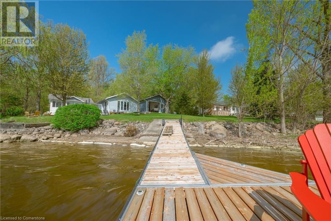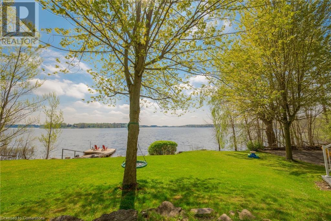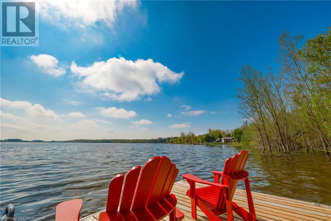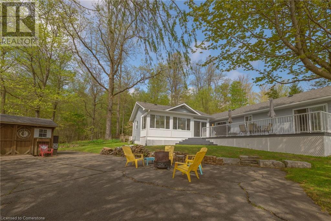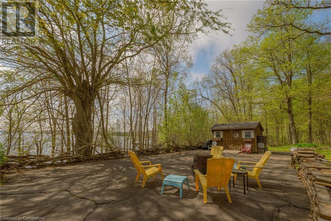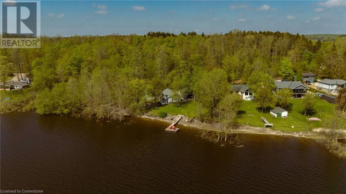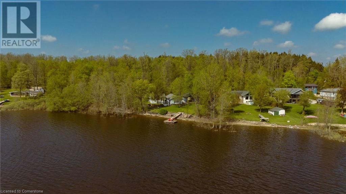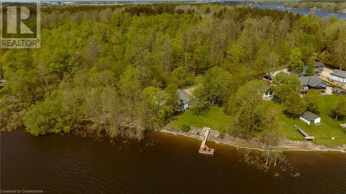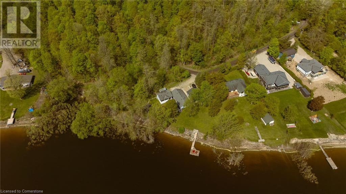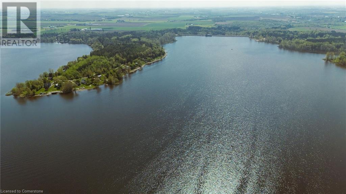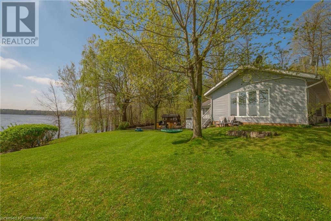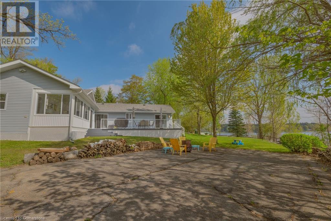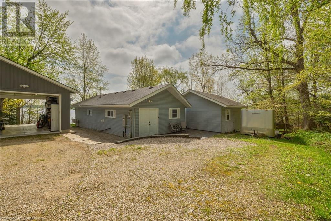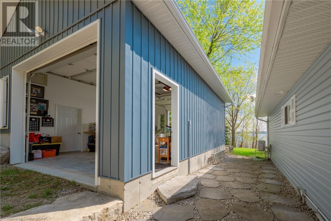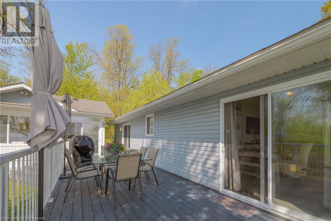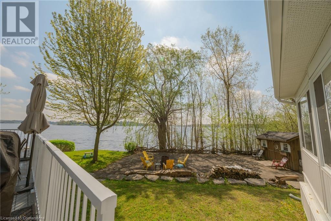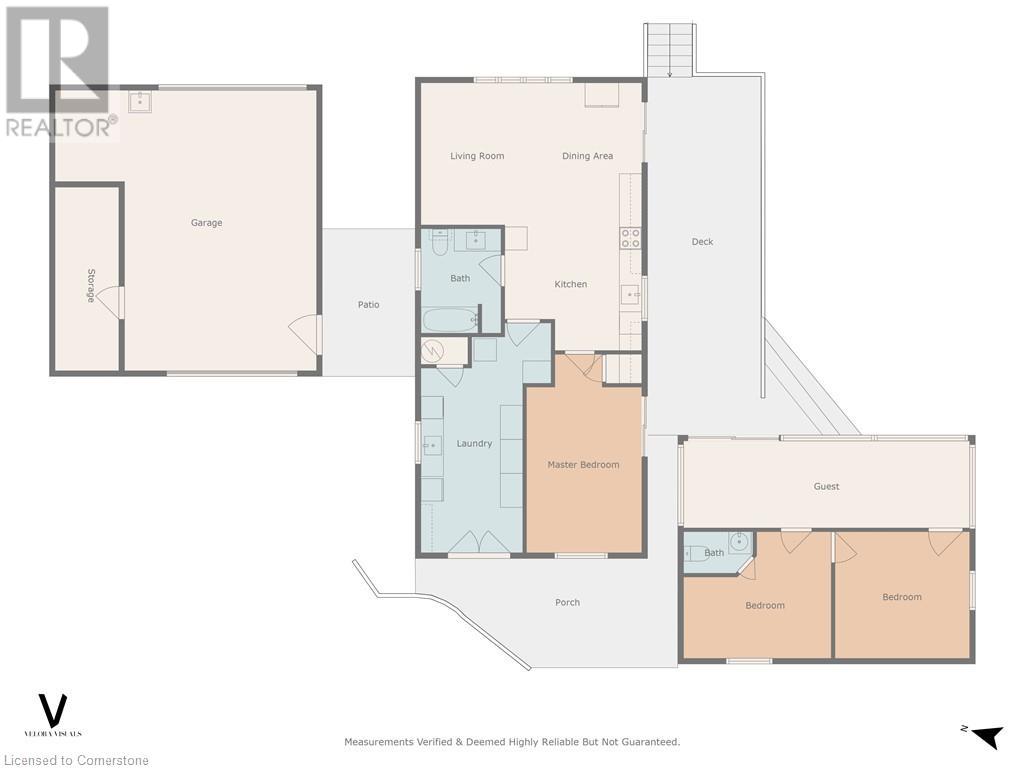1001 Road 10 W Conestoga Lake, Ontario N0G 1P0
$829,000
Get ready to fall in love with this fully updated, winterized seasonal cottage on Conestogo Lake! More than meets the eye! The main cottage offers 761 sq ft, with a guest suite adding 467 sq ft for a total of 1,228 sq ft of living space. Plus enjoy your 26 x 24-ft garage with tons of space for work and play! Situated on a prime point overlooking the widest part of the lake, you'll enjoy panoramic water views and incredible sunrises its truly one of the best spots on the lake! Step inside and feel right at home in the beautifully renovated space. The custom kitchen is a show stopper featuring quartz countertops and brand-new stainless steel appliances perfect for your favorite meals. The open-concept living and dining areas are flooded with natural light and lake views. The spacious primary bedroom is designed for comfort and complete with heated floors in the gorgeous four-piece bath. Plus, the laundry/mudroom offers lots of storage to keep things organized. Need more room? The separate bunkhouse is ideal for guests with an enclosed sun porch, two bedrooms, and a two-piece bath. And wait it gets better! The newly built garage is fully insulated, heated, and air-conditioned with two oversized drive-through doors and enclosed storage for all your lake toys. Control the cottage temperature right from your phone! Outside, enjoy a large, private, treed lot with no neighbors on one side, a concrete boat ramp, floating/rolling dock, and a spacious shed. The maintenance-free exterior means more time to soak up the lake life. Located on a fantastic road with quick access to Kitchener-Waterloo (25 mins) and Listowel (15 mins). The owners have invested $200,000 in updates come see for yourself! (id:50886)
Property Details
| MLS® Number | 40728121 |
| Property Type | Single Family |
| Amenities Near By | Beach, Golf Nearby, Marina, Park |
| Communication Type | High Speed Internet |
| Community Features | Quiet Area |
| Equipment Type | None |
| Features | Country Residential, Recreational, Automatic Garage Door Opener |
| Parking Space Total | 8 |
| Rental Equipment Type | None |
| Structure | Workshop, Shed |
| View Type | Direct Water View |
| Water Front Type | Waterfront |
Building
| Bathroom Total | 2 |
| Bedrooms Above Ground | 3 |
| Bedrooms Total | 3 |
| Appliances | Dishwasher, Dryer, Microwave, Refrigerator, Stove, Washer, Garage Door Opener |
| Architectural Style | Bungalow |
| Basement Type | None |
| Constructed Date | 2006 |
| Construction Style Attachment | Detached |
| Cooling Type | Ductless, Wall Unit |
| Exterior Finish | Aluminum Siding, Vinyl Siding |
| Foundation Type | Block |
| Half Bath Total | 1 |
| Heating Fuel | Electric |
| Heating Type | In Floor Heating |
| Stories Total | 1 |
| Size Interior | 761 Ft2 |
| Type | House |
| Utility Water | Drilled Well |
Parking
| Detached Garage | |
| Covered |
Land
| Access Type | Road Access |
| Acreage | No |
| Land Amenities | Beach, Golf Nearby, Marina, Park |
| Sewer | Septic System |
| Size Depth | 100 Ft |
| Size Frontage | 260 Ft |
| Size Total Text | Under 1/2 Acre |
| Surface Water | Lake |
| Zoning Description | Grca |
Rooms
| Level | Type | Length | Width | Dimensions |
|---|---|---|---|---|
| Main Level | Bedroom | 11'10'' x 11'2'' | ||
| Main Level | Bedroom | 13'0'' x 11'2'' | ||
| Main Level | 2pc Bathroom | 6'0'' x 3'8'' | ||
| Main Level | Sunroom | 25'2'' x 7'8'' | ||
| Main Level | Primary Bedroom | 10'2'' x 17'5'' | ||
| Main Level | Mud Room | 11'5'' x 20'3'' | ||
| Main Level | 4pc Bathroom | 7'1'' x 9'2'' | ||
| Main Level | Kitchen | 12'1'' x 11'1'' | ||
| Main Level | Dining Room | 9'6'' x 12'6'' | ||
| Main Level | Living Room | 9'11'' x 12'6'' |
https://www.realtor.ca/real-estate/28323718/1001-road-10-w-conestoga-lake
Contact Us
Contact us for more information
John Finlayson
Salesperson
(519) 579-3442
www.johnny4sale.com/
901 Victoria St. N.
Kitchener, Ontario N2B 3C3
(519) 579-4110
(519) 579-3442
www.remaxtwincity.com/
Emily Finlayson
Salesperson
(519) 667-1958
675 Adelaide St N
London, Ontario N5Y 2L4
(519) 667-1800
(519) 667-1958
remaxlondon.com/

