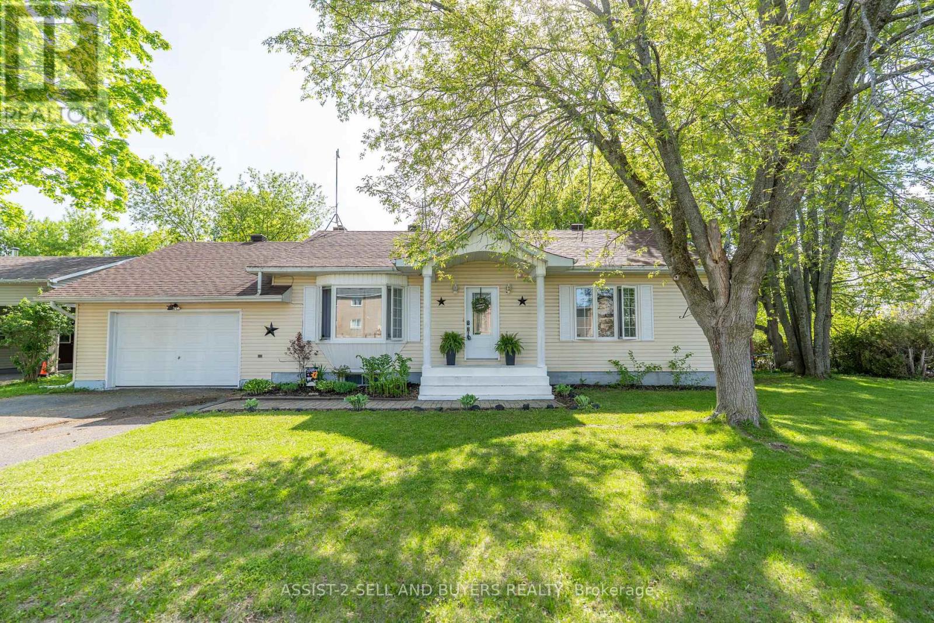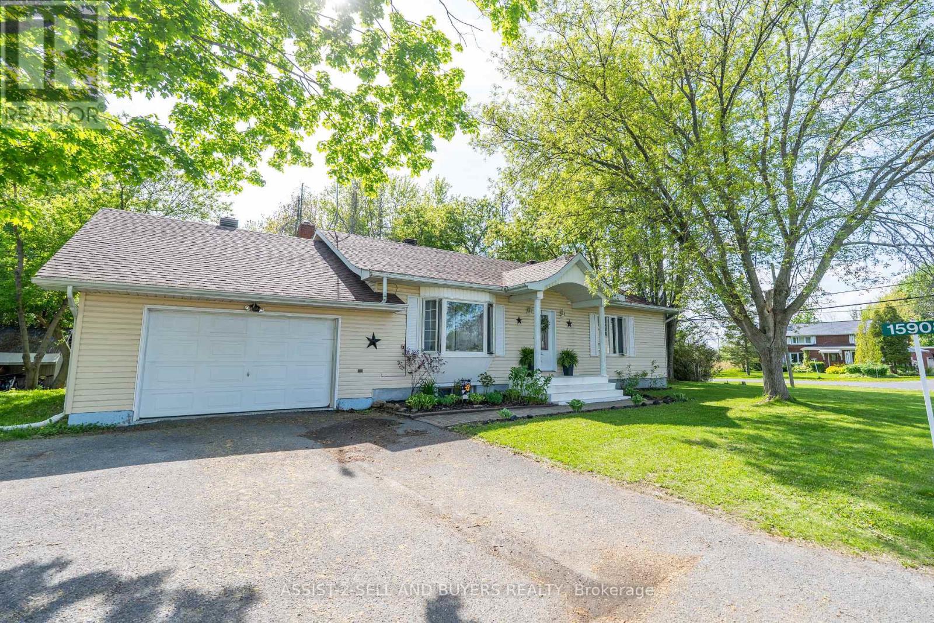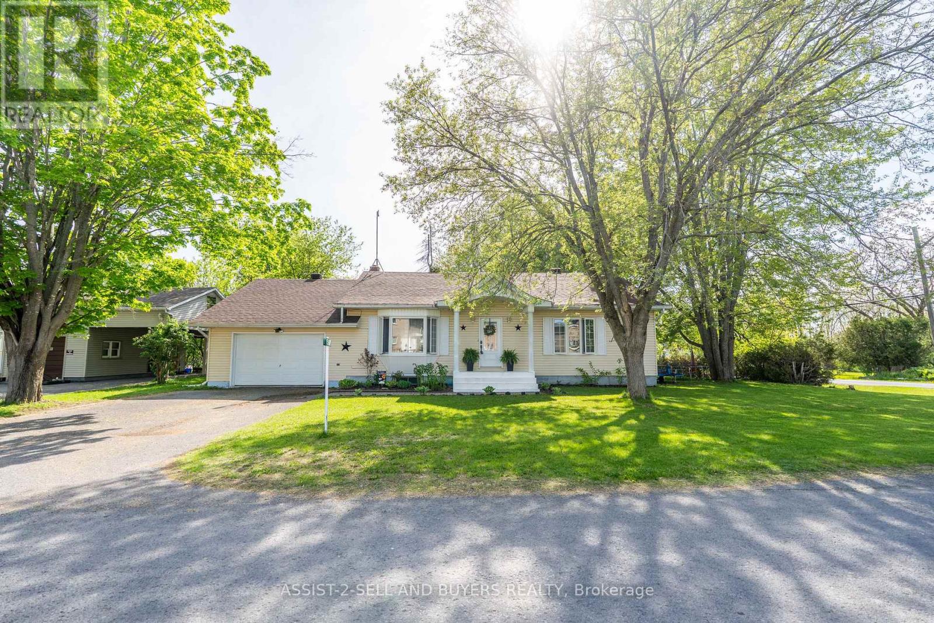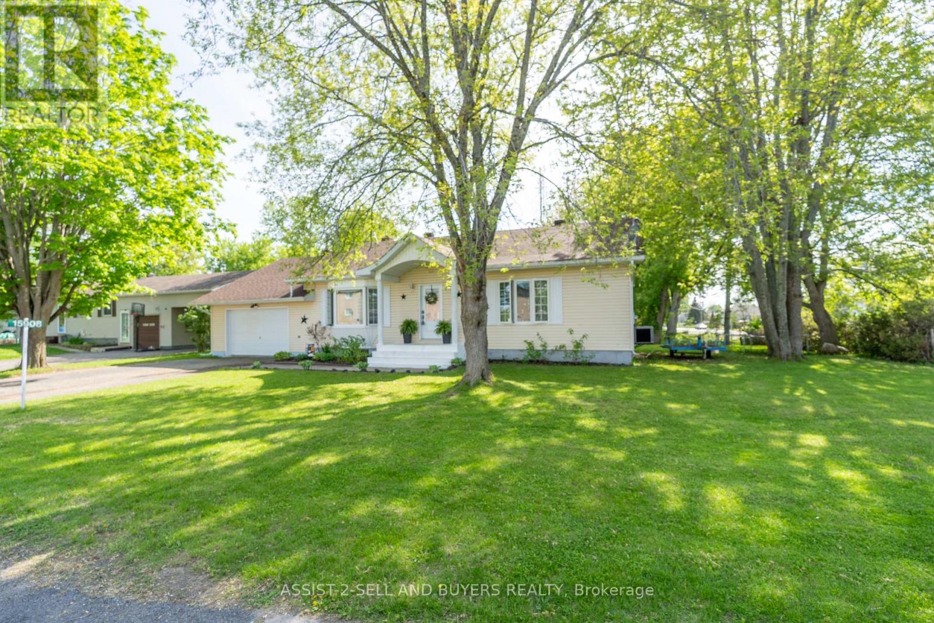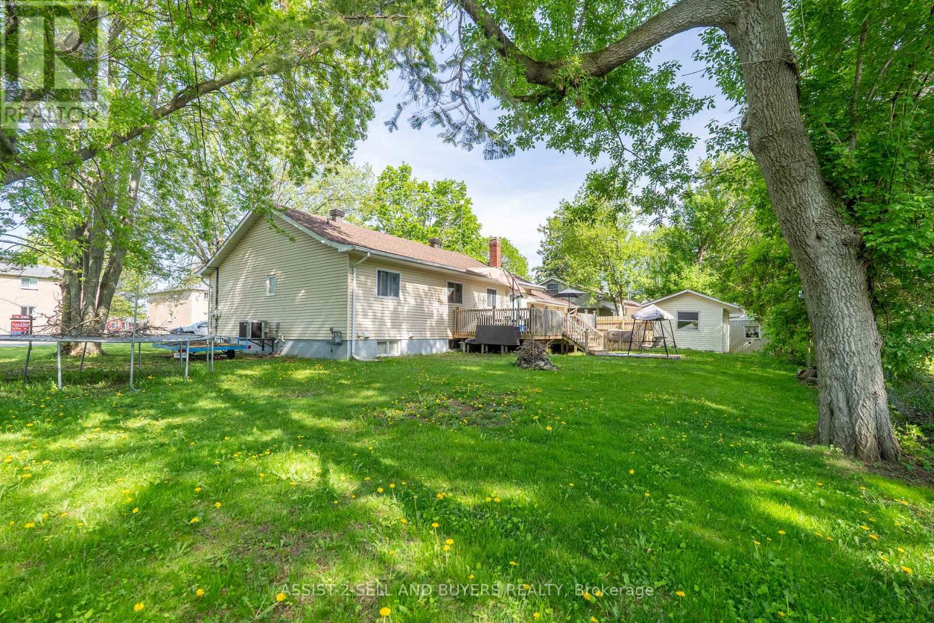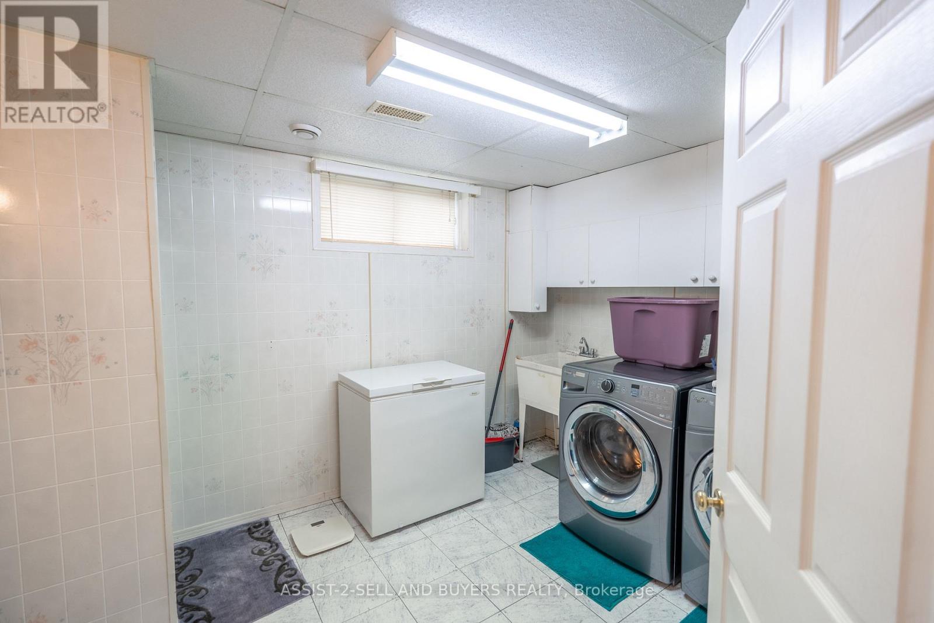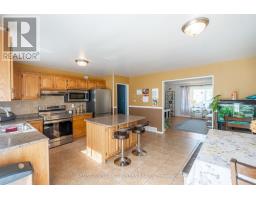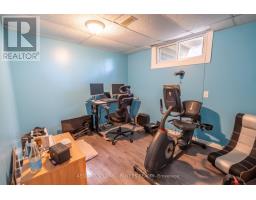15908 Manning Road South Stormont, Ontario K0C 1M0
$469,900
Welcome to this well-maintained 3-bedroom, 2-bathroom bungalow nestled in desirable Long Sault. Featuring a spacious layout and great curb appeal, this home offers comfort and functionality. Step into the bright kitchen with ceramic tile flooring, leading into a warm and inviting living space. The finished basement expands your living area and includes a cozy rec room with a bar perfect for entertaining. The home is equipped with 200 amp service and a natural gas furnace for year-round efficiency. Enjoy peace of mind with recent updates, including a newer roof (2018) and newer windows(2016). The attached garage adds convenience, while the large, yard offers privacy, a shed for extra storage, and plenty of space for outdoor activities or gardening. Don't miss this opportunity to own a move-in ready home in one of Long Sault most desirable areas! Contact us today to book your private showing.. 48 Hours irrevocable on all offers (id:50886)
Property Details
| MLS® Number | X12153708 |
| Property Type | Single Family |
| Community Name | 714 - Long Sault |
| Features | Irregular Lot Size |
| Parking Space Total | 3 |
Building
| Bathroom Total | 2 |
| Bedrooms Above Ground | 3 |
| Bedrooms Below Ground | 1 |
| Bedrooms Total | 4 |
| Appliances | Dishwasher, Hood Fan |
| Architectural Style | Bungalow |
| Basement Development | Finished |
| Basement Type | Full (finished) |
| Construction Style Attachment | Detached |
| Cooling Type | Central Air Conditioning |
| Exterior Finish | Vinyl Siding |
| Foundation Type | Poured Concrete |
| Heating Fuel | Natural Gas |
| Heating Type | Forced Air |
| Stories Total | 1 |
| Size Interior | 1,100 - 1,500 Ft2 |
| Type | House |
| Utility Water | Municipal Water |
Parking
| Attached Garage | |
| Garage |
Land
| Acreage | No |
| Sewer | Septic System |
| Size Depth | 95 Ft ,10 In |
| Size Frontage | 104 Ft ,3 In |
| Size Irregular | 104.3 X 95.9 Ft |
| Size Total Text | 104.3 X 95.9 Ft |
Rooms
| Level | Type | Length | Width | Dimensions |
|---|---|---|---|---|
| Basement | Family Room | 8.837 m | 4.798 m | 8.837 m x 4.798 m |
| Basement | Recreational, Games Room | 2.827 m | 3.318 m | 2.827 m x 3.318 m |
| Basement | Laundry Room | 3.732 m | 2.913 m | 3.732 m x 2.913 m |
| Main Level | Kitchen | 4.445 m | 2.584 m | 4.445 m x 2.584 m |
| Main Level | Dining Room | 4.445 m | 2.53 m | 4.445 m x 2.53 m |
| Main Level | Living Room | 4.67 m | 4.705 m | 4.67 m x 4.705 m |
| Main Level | Primary Bedroom | 3.647 m | 5 m | 3.647 m x 5 m |
| Main Level | Bedroom 2 | 2.831 m | 3.412 m | 2.831 m x 3.412 m |
| Main Level | Bedroom 3 | 3.457 m | 3.732 m | 3.457 m x 3.732 m |
https://www.realtor.ca/real-estate/28324018/15908-manning-road-south-stormont-714-long-sault
Contact Us
Contact us for more information
Amanda Brisson
Salesperson
224 Second St W
Cornwall, Ontario K6J 1G7
(613) 932-0001
(613) 932-0009

