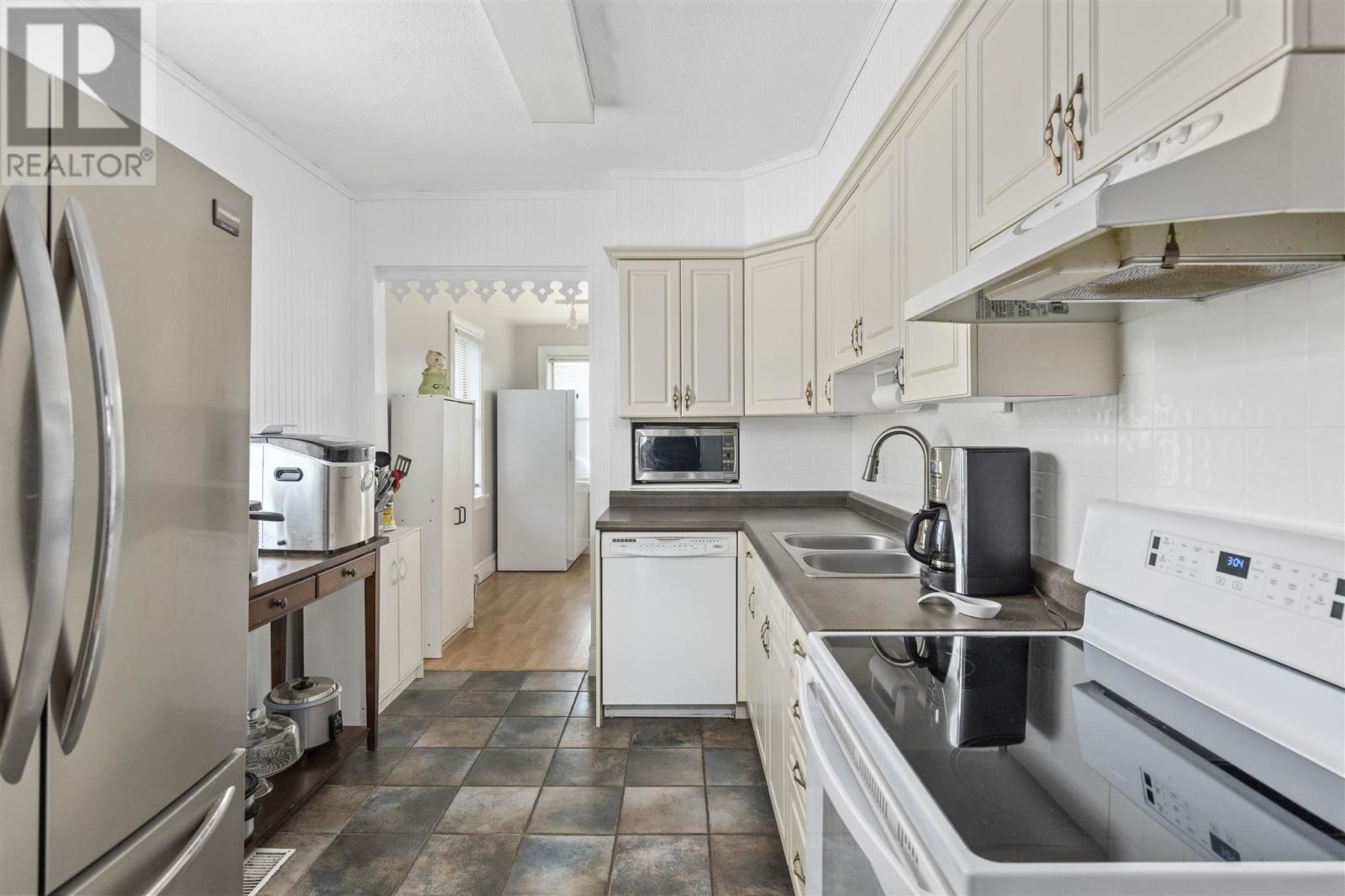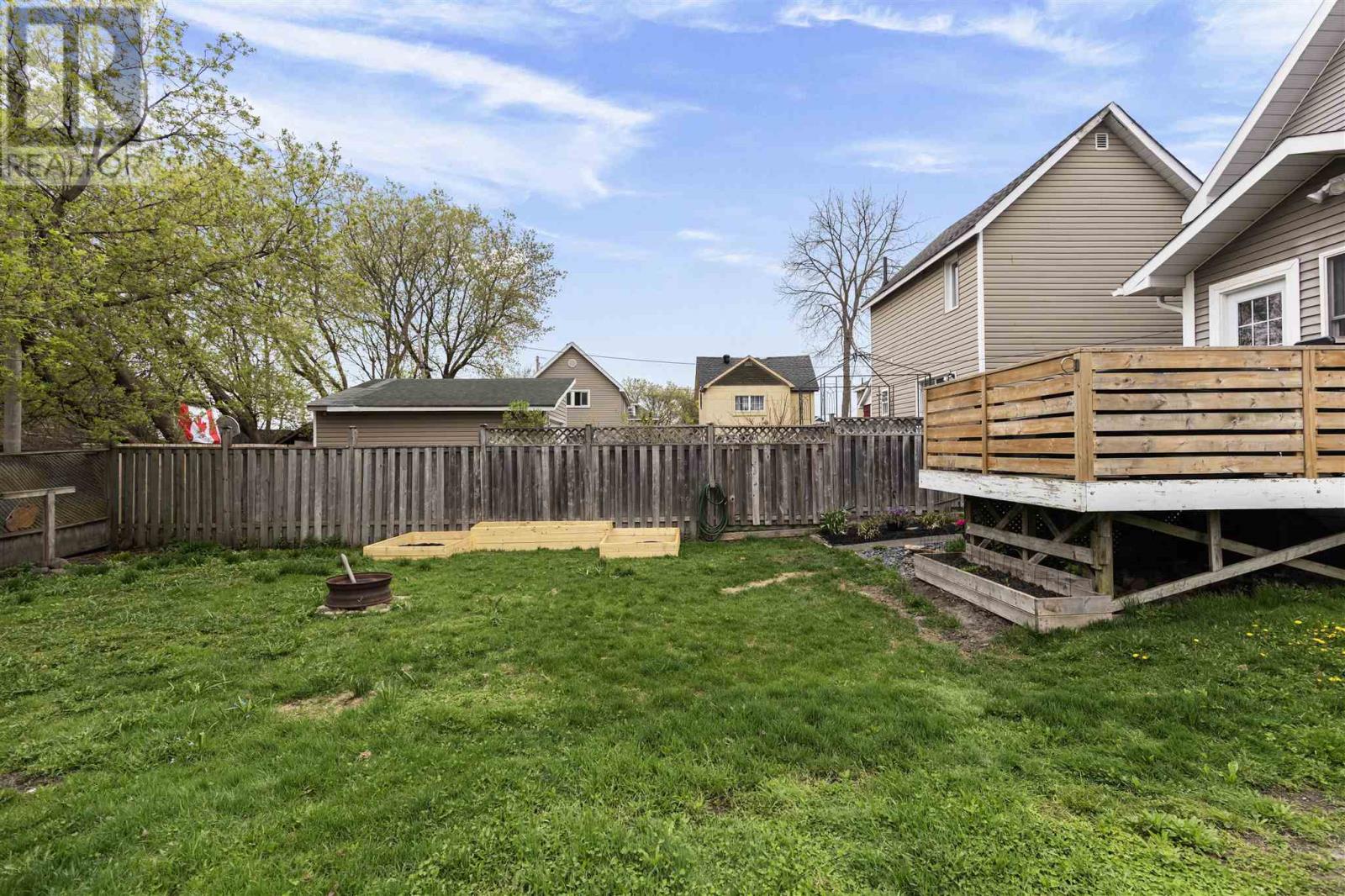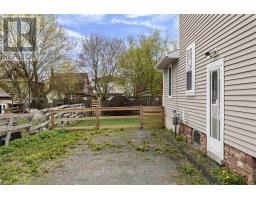79 London St Sault Ste. Marie, Ontario P6A 2S5
$274,900
Introducing 79 London Street! This charming three-bedroom home has been thoughtfully updated while retaining its original character, including beautiful hardwood flooring and trim throughout. The main floor features a spacious foyer, a bright living room, a large dining area, and a cozy nook off the kitchen—ideal for extra pantry storage or casual dining. Upstairs, you'll find all three bedrooms and a modernized 3-piece bathroom. The third level provides additional living space or ample room for storage. Additional highlights include gas forced-air heating, central air conditioning, and a double driveway. The home is currently occupied by long-term tenants paying $2,000 per month plus utilities. (id:50886)
Property Details
| MLS® Number | SM251155 |
| Property Type | Single Family |
| Community Name | Sault Ste. Marie |
| Features | Crushed Stone Driveway |
| Structure | Deck |
Building
| Bathroom Total | 1 |
| Bedrooms Above Ground | 3 |
| Bedrooms Total | 3 |
| Appliances | Microwave Built-in, Dishwasher, Stove, Dryer, Refrigerator, Washer |
| Architectural Style | 2 Level |
| Basement Development | Unfinished |
| Basement Type | Full (unfinished) |
| Constructed Date | 1920 |
| Construction Style Attachment | Detached |
| Cooling Type | Central Air Conditioning |
| Exterior Finish | Vinyl |
| Flooring Type | Hardwood |
| Foundation Type | Stone |
| Heating Fuel | Natural Gas |
| Heating Type | Forced Air |
| Stories Total | 2 |
| Size Interior | 1,397 Ft2 |
| Utility Water | Municipal Water |
Parking
| No Garage | |
| Gravel |
Land
| Access Type | Road Access |
| Acreage | No |
| Sewer | Sanitary Sewer |
| Size Depth | 115 Ft |
| Size Frontage | 45.0000 |
| Size Irregular | 45x115 |
| Size Total Text | 45x115|under 1/2 Acre |
Rooms
| Level | Type | Length | Width | Dimensions |
|---|---|---|---|---|
| Second Level | Bedroom | 10X11 | ||
| Second Level | Bedroom | 10X11 | ||
| Second Level | Bedroom | 9.5X15.9 | ||
| Main Level | Living Room | 12x13.8 | ||
| Main Level | Kitchen | 8.9X14.4 | ||
| Main Level | Dining Room | 11.6XIRR | ||
| Main Level | Dining Nook | 11.6X11 | ||
| Main Level | Foyer | 7X12.4 |
https://www.realtor.ca/real-estate/28323960/79-london-st-sault-ste-marie-sault-ste-marie
Contact Us
Contact us for more information
Trisha Mitchell
Salesperson
(705) 942-6502
exitrealtyssm.com/
207 Northern Ave E - Suite 1
Sault Ste. Marie, Ontario P6B 4H9
(705) 942-6500
(705) 942-6502
(705) 942-6502
www.exitrealtyssm.com/









































