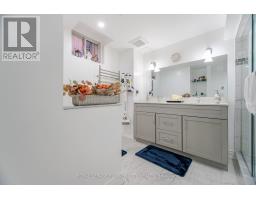36 Ranchero Drive Brampton, Ontario L7A 3C3
$1,227,777
A beautifully upgraded, move-in-ready home with the perfect mix of style, space, and comfort! It features 4+1 spacious bedrooms and 4 bathrooms. The large gourmet kitchen is great for anyone who loves cooking, with lots of counter space and modern finishes. Enjoy separate family, living, and dining rooms. Professionally Finished 1 BDM Basement with Separate Entrance for Apartment Rental Income. The home has a brick exterior, a stamped concrete front porch, and a low-maintenance backyard with a stylish patio great for relaxing or entertaining. Inside, you'll find a modern staircase, hardwood and laminate floors, fresh paint, pot lights, and beautifully updated bathrooms. Conveniently located near schools, parks, Cassie Campbell Centre, and Mount Pleasant GO Station.***List of upgrades: Roof (2019), A/C (2022), Garage Door, Front& Patio Door (2023), Attic Insulation (2022)... (id:50886)
Property Details
| MLS® Number | W12153507 |
| Property Type | Single Family |
| Community Name | Fletcher's Meadow |
| Amenities Near By | Park, Public Transit |
| Community Features | Community Centre |
| Equipment Type | Water Heater - Gas |
| Features | Carpet Free, In-law Suite |
| Parking Space Total | 6 |
| Rental Equipment Type | Water Heater - Gas |
| Structure | Shed |
Building
| Bathroom Total | 4 |
| Bedrooms Above Ground | 4 |
| Bedrooms Below Ground | 1 |
| Bedrooms Total | 5 |
| Amenities | Fireplace(s) |
| Appliances | Garage Door Opener Remote(s), Oven - Built-in, Water Meter, Central Vacuum, Cooktop, Dishwasher, Dryer, Microwave, Oven, Washer, Window Coverings, Refrigerator |
| Basement Features | Apartment In Basement, Separate Entrance |
| Basement Type | N/a |
| Construction Style Attachment | Detached |
| Cooling Type | Central Air Conditioning |
| Exterior Finish | Brick |
| Fireplace Present | Yes |
| Fireplace Total | 1 |
| Flooring Type | Hardwood, Laminate, Ceramic |
| Foundation Type | Poured Concrete |
| Half Bath Total | 1 |
| Heating Fuel | Natural Gas |
| Heating Type | Forced Air |
| Stories Total | 2 |
| Size Interior | 2,000 - 2,500 Ft2 |
| Type | House |
| Utility Water | Municipal Water |
Parking
| Attached Garage | |
| Garage |
Land
| Acreage | No |
| Fence Type | Fenced Yard |
| Land Amenities | Park, Public Transit |
| Sewer | Sanitary Sewer |
| Size Depth | 105 Ft |
| Size Frontage | 36 Ft ,1 In |
| Size Irregular | 36.1 X 105 Ft |
| Size Total Text | 36.1 X 105 Ft |
| Surface Water | Lake/pond |
Rooms
| Level | Type | Length | Width | Dimensions |
|---|---|---|---|---|
| Second Level | Primary Bedroom | 5.24 m | 3.96 m | 5.24 m x 3.96 m |
| Second Level | Bedroom 2 | 3.35 m | 3.2 m | 3.35 m x 3.2 m |
| Second Level | Bedroom 3 | 3.47 m | 3.23 m | 3.47 m x 3.23 m |
| Second Level | Bedroom 4 | 3.65 m | 3.65 m | 3.65 m x 3.65 m |
| Basement | Kitchen | 1.9 m | 3.3 m | 1.9 m x 3.3 m |
| Basement | Bedroom | 3.23 m | 3.8 m | 3.23 m x 3.8 m |
| Basement | Bathroom | 2.8 m | 3.15 m | 2.8 m x 3.15 m |
| Basement | Great Room | 4.69 m | 3.7 m | 4.69 m x 3.7 m |
| Main Level | Living Room | 3.35 m | 6.09 m | 3.35 m x 6.09 m |
| Main Level | Dining Room | 3.35 m | 6.09 m | 3.35 m x 6.09 m |
| Main Level | Kitchen | 3.23 m | 3.04 m | 3.23 m x 3.04 m |
| Main Level | Eating Area | 3.23 m | 3.04 m | 3.23 m x 3.04 m |
| Main Level | Family Room | 4.57 m | 3.65 m | 4.57 m x 3.65 m |
Utilities
| Cable | Available |
| Electricity | Available |
| Sewer | Available |
Contact Us
Contact us for more information
Vishav Tatla
Broker
www.vishavtatla.com/
www.facebook.com/vishav.tatla#!/pages/Vishav-Tatla-Real-Estate-Broker/625497594201153
twitter.com/VISHAVTATLA
www.linkedin.com/pub/vishav-tatla/21/365/955
10 Cottrelle Blvd #302
Brampton, Ontario L6S 0E2
(905) 230-3100
(905) 230-8577
www.flowercityrealty.com
Simar Sekhon
Broker
www.sekhonhomes4u.com/
10 Cottrelle Blvd #302
Brampton, Ontario L6S 0E2
(905) 230-3100
(905) 230-8577
www.flowercityrealty.com





































































































