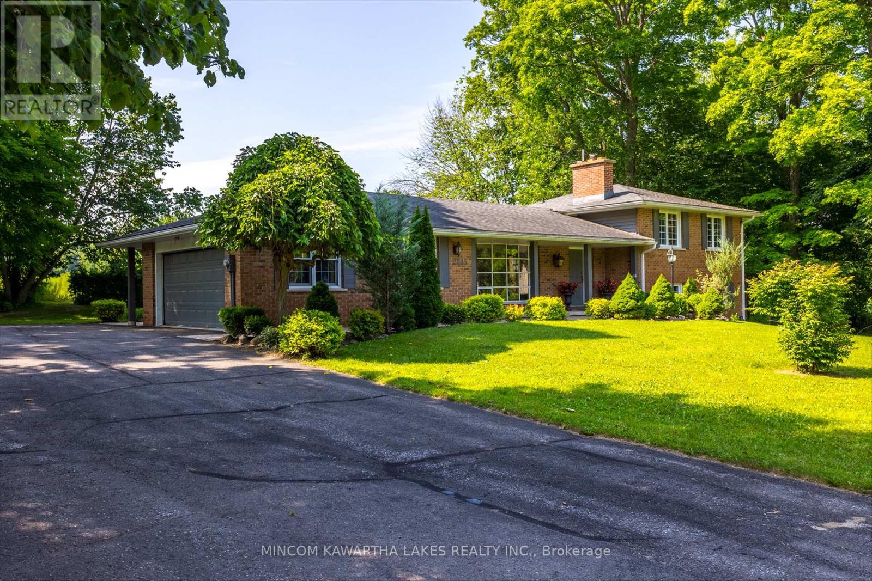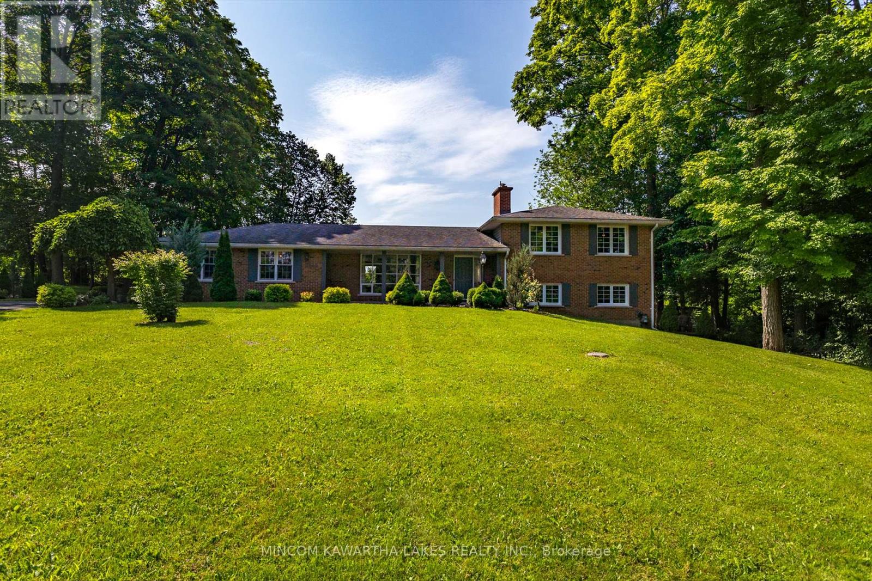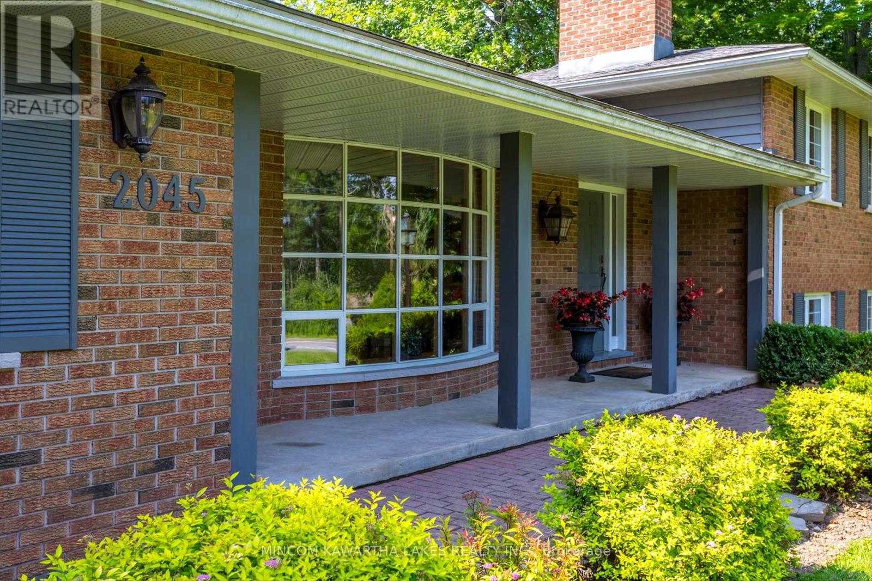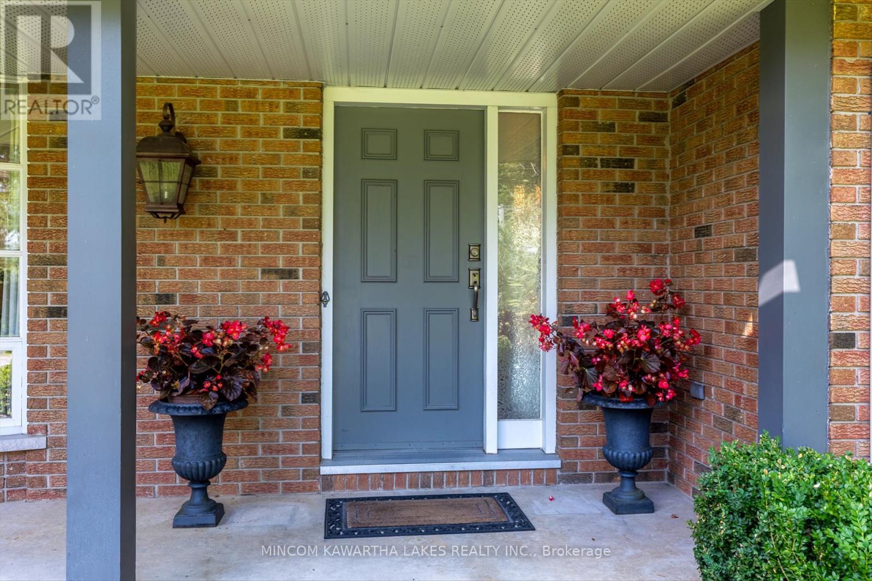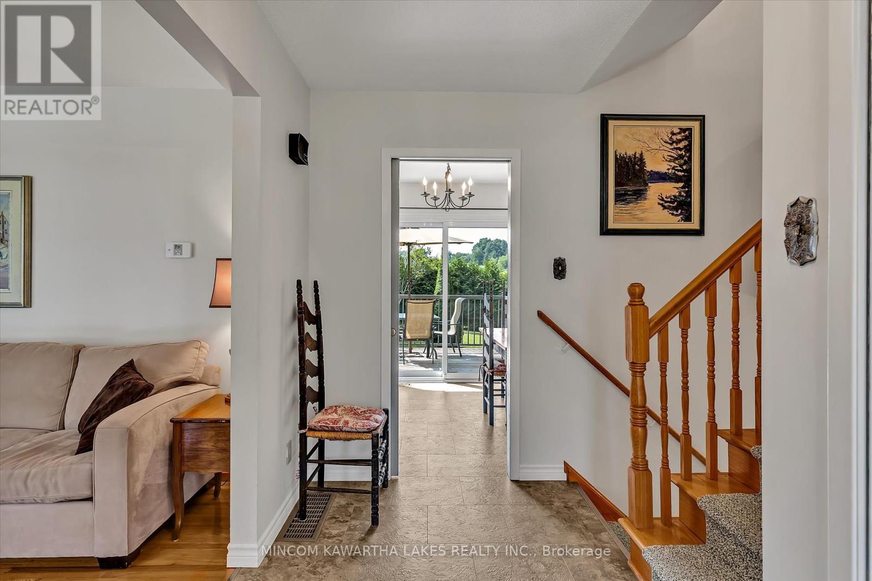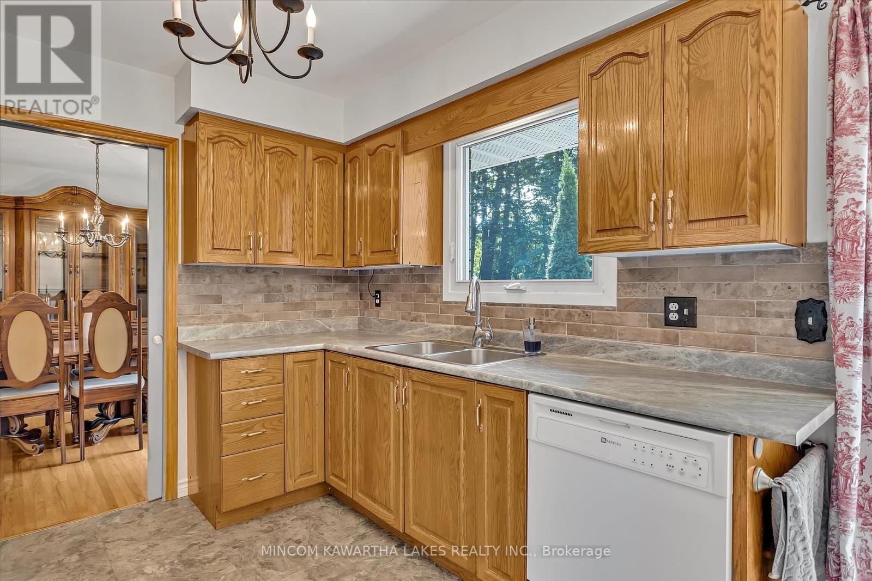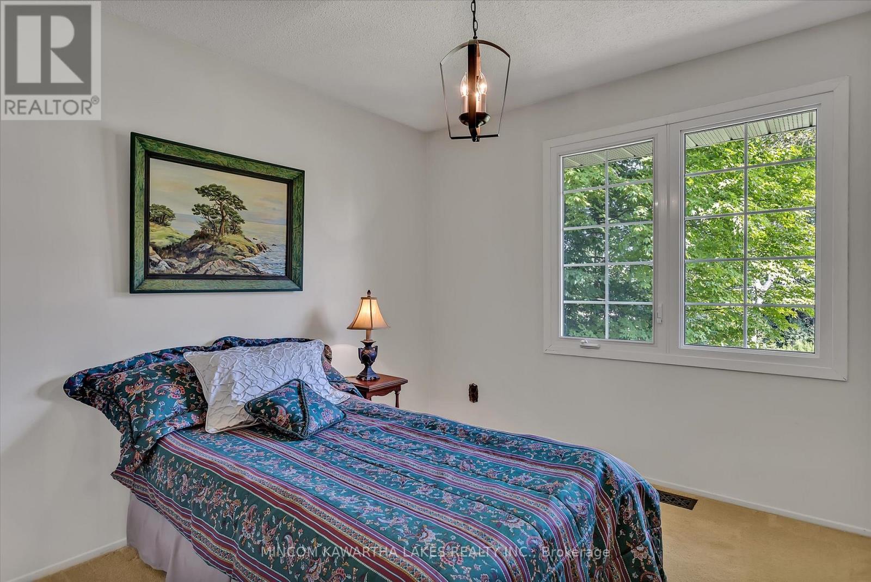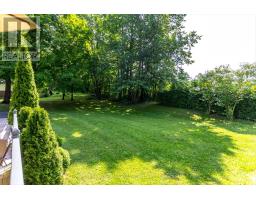2045 Sherbrooke Street W Cavan Monaghan, Ontario K9J 6X4
$829,900
Enjoy the best of both worlds---peaceful country living with the convenience of the city just minutes away. This spacious 4-level side-split offers over 2,600 sq ft of well-planned living space, with 4 bedrooms and 2 bathrooms---ideal for growing families or anyone needing a bit more room to spread out. The main floor welcomes you with an eat-in kitchen that flows into a formal dining room and bright, generous living area great for everyday life and easy entertaining. Upstairs, you'll find two bedrooms, including a roomy primary, along with a 3-piece bath. A few steps down, the cozy family room with fireplace, an additional bedroom, and a second 3-piece bath provide flexible space for guests or teens. The lower level adds even more potential with a large rec room, utility and storage rooms, plus a cold cellar---just waiting for your personal touch. Set on a generous lot with an attached double garage, this home offers the space and setting you've been looking for. Come see it for yourself and imagine the possibilities---schedule your private viewing today! (id:50886)
Property Details
| MLS® Number | X12153709 |
| Property Type | Single Family |
| Community Name | Cavan-Monaghan |
| Parking Space Total | 11 |
Building
| Bathroom Total | 2 |
| Bedrooms Above Ground | 4 |
| Bedrooms Total | 4 |
| Appliances | Water Heater, Garage Door Opener Remote(s), Water Softener, Water Treatment, Dishwasher, Dryer, Stove, Washer, Refrigerator |
| Basement Development | Finished |
| Basement Type | Full (finished) |
| Construction Style Attachment | Detached |
| Construction Style Split Level | Sidesplit |
| Cooling Type | Central Air Conditioning |
| Exterior Finish | Brick |
| Fireplace Present | Yes |
| Foundation Type | Block |
| Heating Fuel | Natural Gas |
| Heating Type | Forced Air |
| Size Interior | 2,500 - 3,000 Ft2 |
| Type | House |
Parking
| Attached Garage | |
| Garage |
Land
| Acreage | No |
| Sewer | Septic System |
| Size Depth | 150 Ft |
| Size Frontage | 150 Ft |
| Size Irregular | 150 X 150 Ft |
| Size Total Text | 150 X 150 Ft |
| Zoning Description | R |
Rooms
| Level | Type | Length | Width | Dimensions |
|---|---|---|---|---|
| Second Level | Primary Bedroom | 4.46 m | 3.82 m | 4.46 m x 3.82 m |
| Second Level | Bedroom | 3.09 m | 3.48 m | 3.09 m x 3.48 m |
| Second Level | Bedroom | 2.95 m | 3.12 m | 2.95 m x 3.12 m |
| Basement | Utility Room | 2.36 m | 1.64 m | 2.36 m x 1.64 m |
| Basement | Recreational, Games Room | 9.56 m | 6.44 m | 9.56 m x 6.44 m |
| Basement | Other | 3.51 m | 3.78 m | 3.51 m x 3.78 m |
| Lower Level | Bedroom 2 | 3.78 m | 3.81 m | 3.78 m x 3.81 m |
| Lower Level | Family Room | 6.86 m | 4.15 m | 6.86 m x 4.15 m |
| Main Level | Living Room | 6.06 m | 3.68 m | 6.06 m x 3.68 m |
| Main Level | Dining Room | 3.23 m | 2.91 m | 3.23 m x 2.91 m |
| Main Level | Kitchen | 5.09 m | 2.82 m | 5.09 m x 2.82 m |
| Other | Cold Room | 4.26 m | 1.36 m | 4.26 m x 1.36 m |
Contact Us
Contact us for more information
Roger Currier
Broker of Record
(705) 927-2774
www.teamcurrierhomes.ca/
419 George St S Main Floor
Peterborough, Ontario K9J 3E1
(705) 743-7355
www.mincomkawarthalakes.com/

