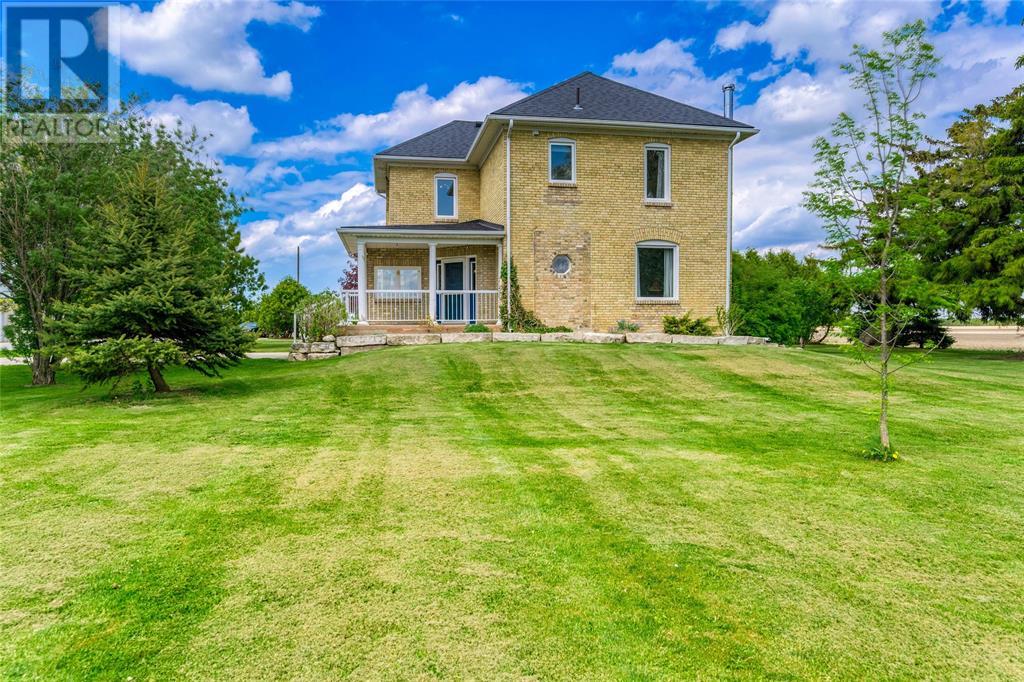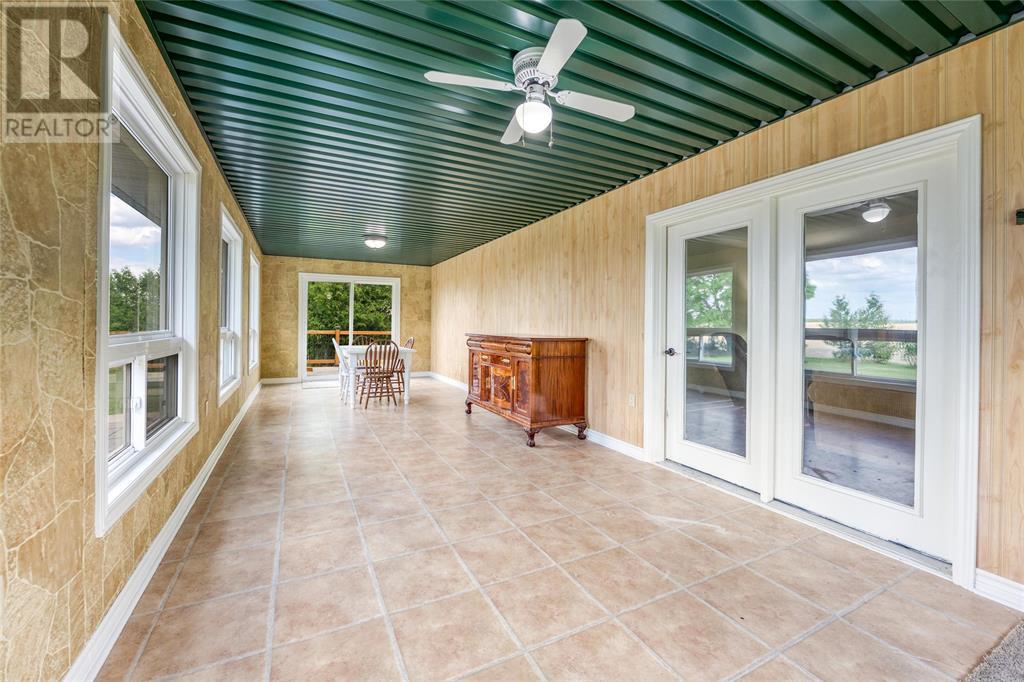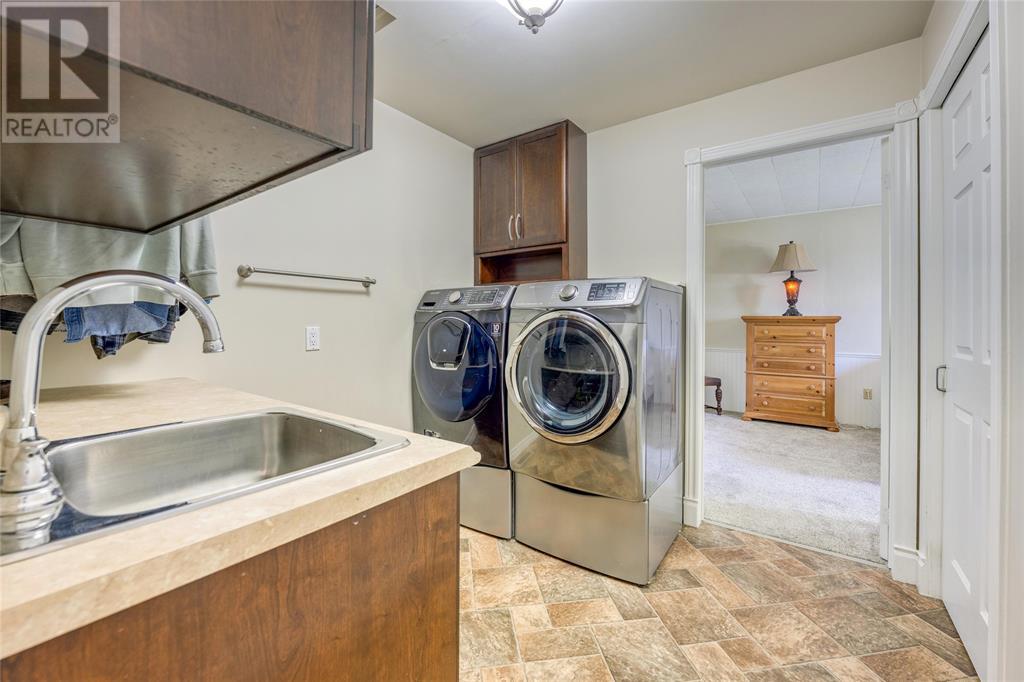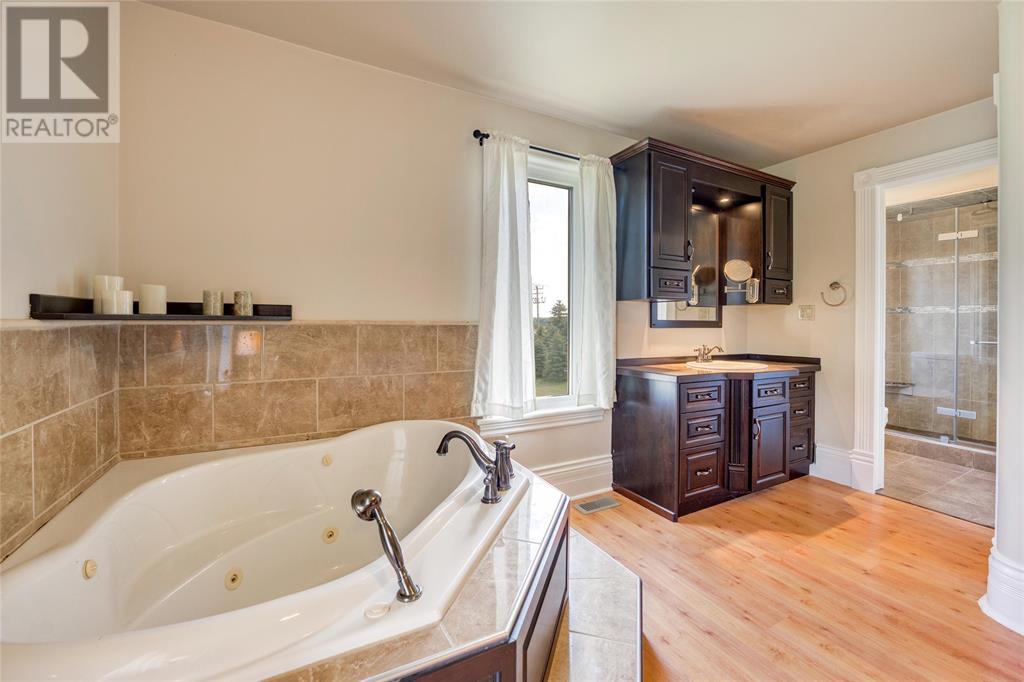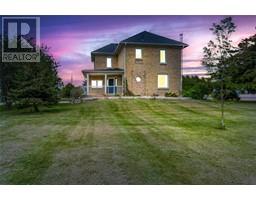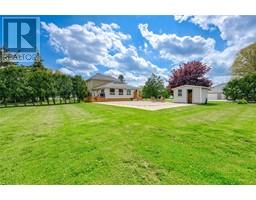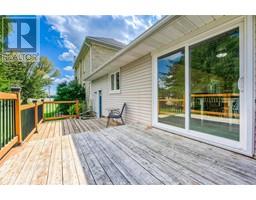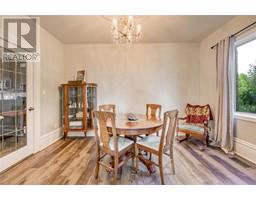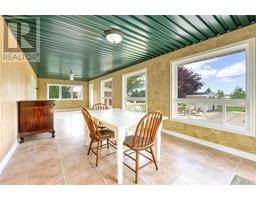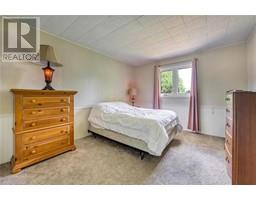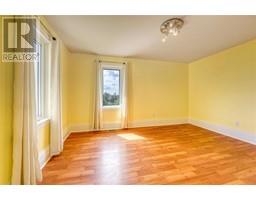5458 Douglas Line Plympton-Wyoming, Ontario N0N 1J0
$979,900
Discover your dream home! This captivating 4 bedroom, 2 full bathroom country property offers the perfect blend of luxury & practicality, ideal for those seeking space & tranquility. Spacious 60'x50' shop, perfect for hobbies, storage, or a workshop. Equestrian enthusiasts will appreciate the 3 horse stalls. 20'x40' inground pool to enjoy summer days lounging by your private pool. A chef's delight with a designer kitchen, modern appliances & elegant finishes. Main floor bedroom with full bath for convenient & accessible living. The master retreat upstairs is a personal sanctuary including a full bath & walk-in closet. Large main floor family room perfect for entertaining or cozy family gatherings, with easy access to a delightful 3-season sunroom. Embrace the serene countryside lifestyle while enjoying all the amenities the beautiful home has to offer. Don't miss out on this incredible opportunity. (id:50886)
Open House
This property has open houses!
1:00 pm
Ends at:3:00 pm
Property Details
| MLS® Number | 25012324 |
| Property Type | Single Family |
| Features | Double Width Or More Driveway, Gravel Driveway |
| Pool Type | Indoor Pool |
Building
| Bathroom Total | 2 |
| Bedrooms Above Ground | 4 |
| Bedrooms Total | 4 |
| Appliances | Dishwasher, Dryer, Refrigerator, Stove, Washer |
| Constructed Date | 1905 |
| Construction Style Attachment | Detached |
| Cooling Type | Central Air Conditioning |
| Exterior Finish | Aluminum/vinyl, Brick |
| Fireplace Fuel | Wood |
| Fireplace Present | Yes |
| Fireplace Type | Conventional |
| Flooring Type | Carpeted, Ceramic/porcelain, Hardwood, Laminate |
| Heating Fuel | Natural Gas |
| Heating Type | Forced Air, Furnace |
| Stories Total | 2 |
| Type | House |
Parking
| Detached Garage | |
| Garage |
Land
| Acreage | No |
| Landscape Features | Landscaped |
| Sewer | Septic System |
| Size Irregular | 310x320 |
| Size Total Text | 310x320 |
| Zoning Description | A1 |
Rooms
| Level | Type | Length | Width | Dimensions |
|---|---|---|---|---|
| Second Level | 4pc Bathroom | Measurements not available | ||
| Second Level | Bedroom | 13 x 11.9 | ||
| Second Level | Bedroom | 14 x 11.1 | ||
| Second Level | Primary Bedroom | 17.9 x 13 | ||
| Main Level | 3pc Bathroom | Measurements not available | ||
| Main Level | Storage | 31 x 10 | ||
| Main Level | Laundry Room | 7.1 x 8.2 | ||
| Main Level | Bedroom | 10.9 x 13.8 | ||
| Main Level | Dining Room | 13 x 8.9 | ||
| Main Level | Kitchen | 14 x 16 | ||
| Main Level | Foyer | 12 x 6 | ||
| Main Level | Family Room | 15.2 x 14 | ||
| Main Level | Living Room | 15.7 x 17.4 |
https://www.realtor.ca/real-estate/28324368/5458-douglas-line-plympton-wyoming
Contact Us
Contact us for more information
Mark Reynolds
Sales Person
560 Exmouth Street, Suite #106
Sarnia, Ontario N7T 5P5
(519) 491-6900

