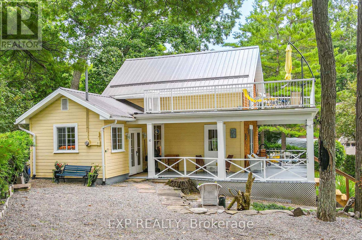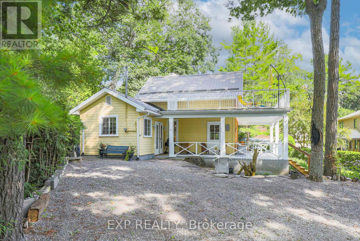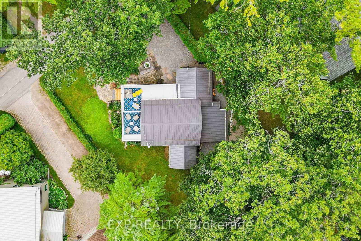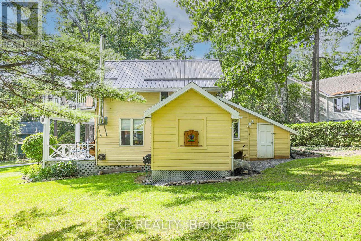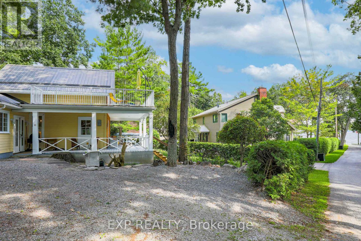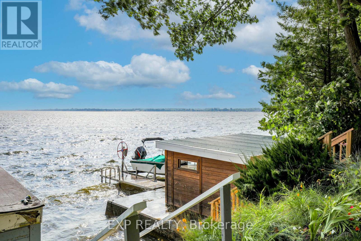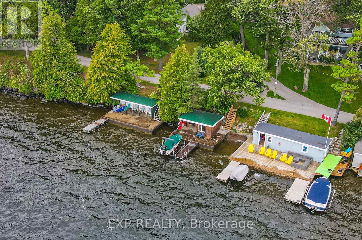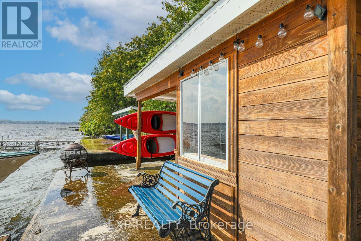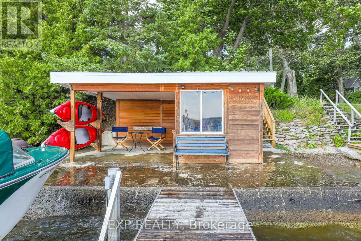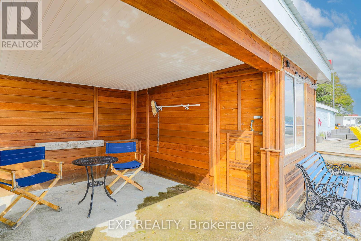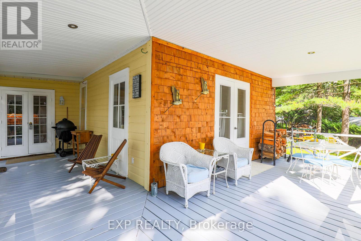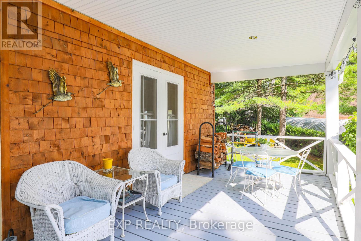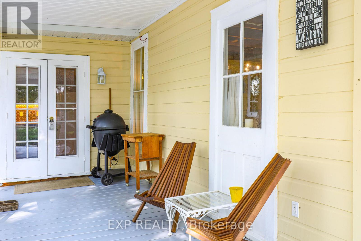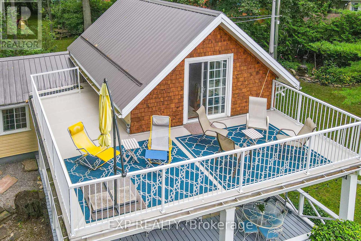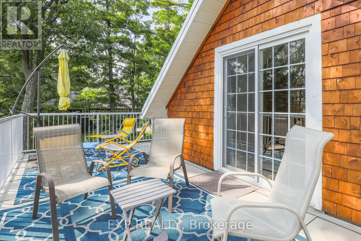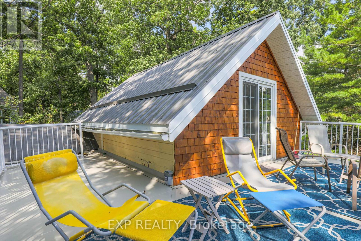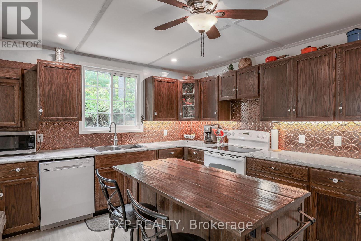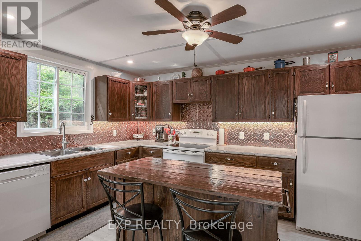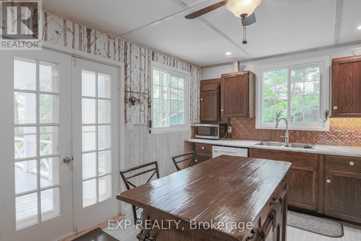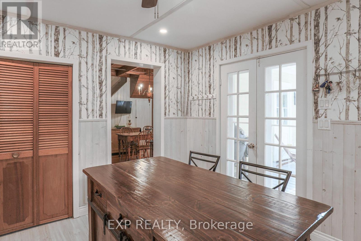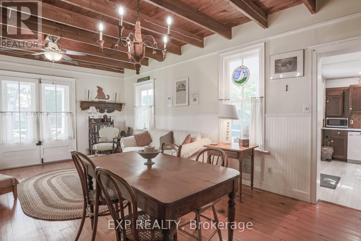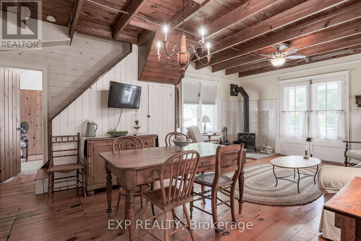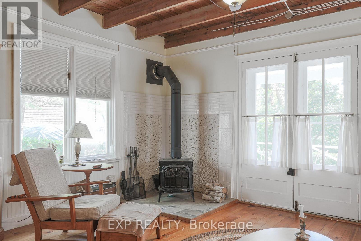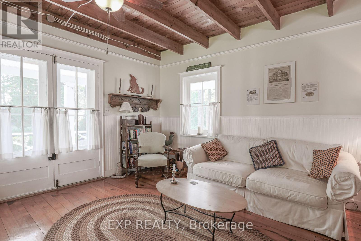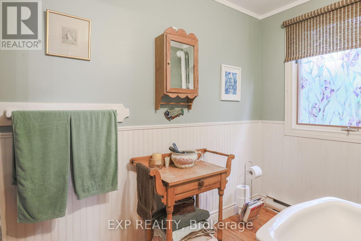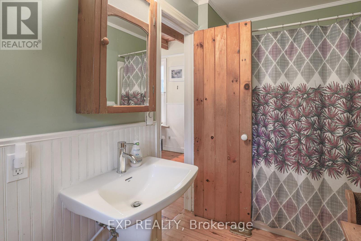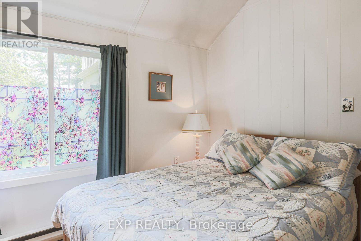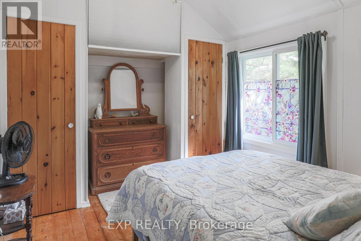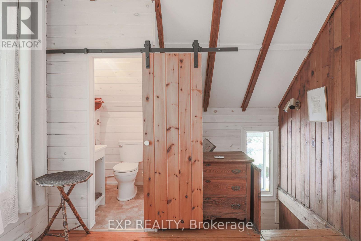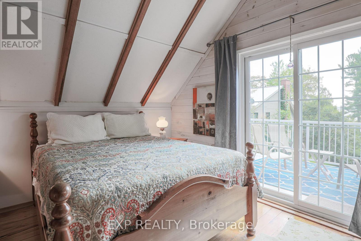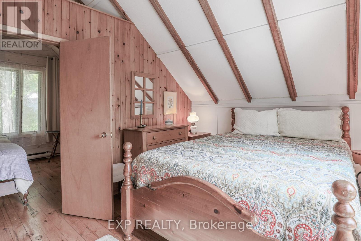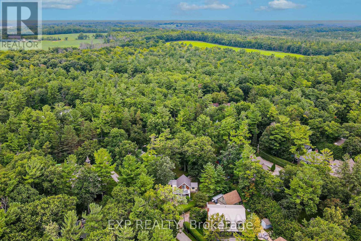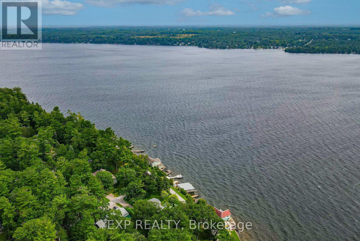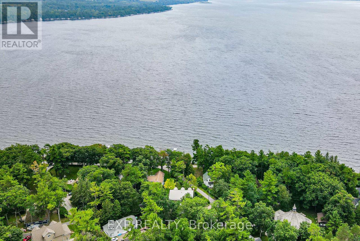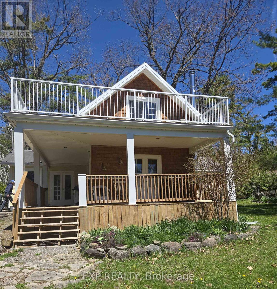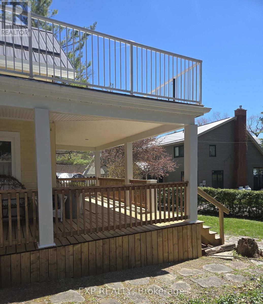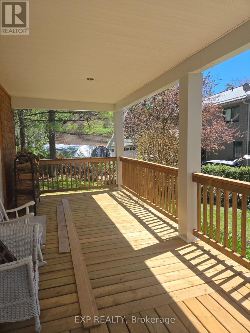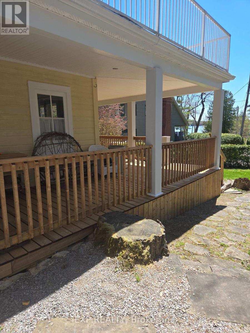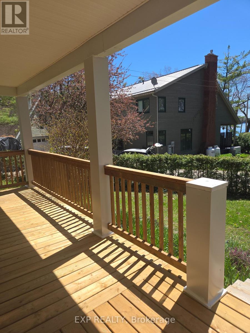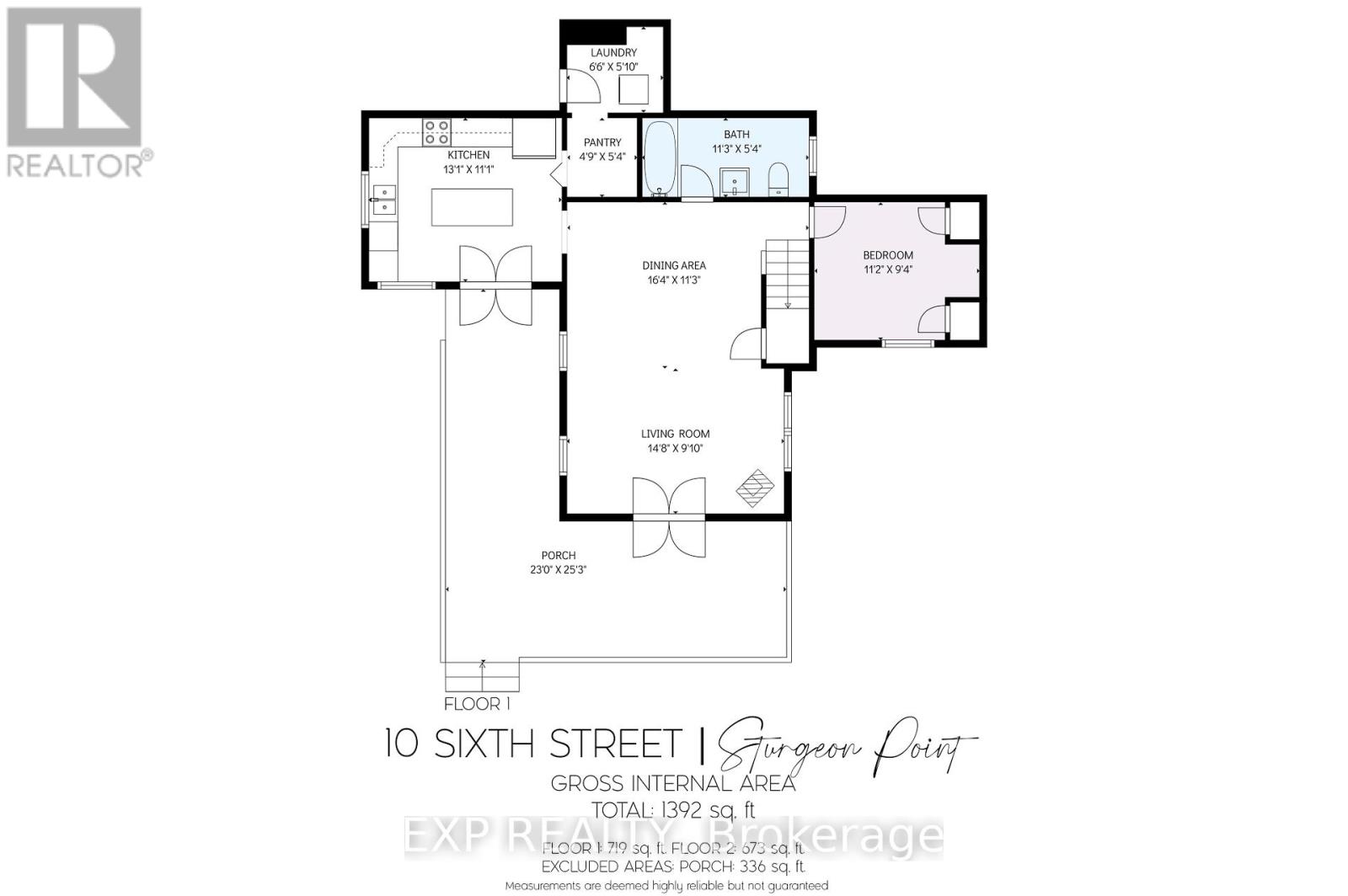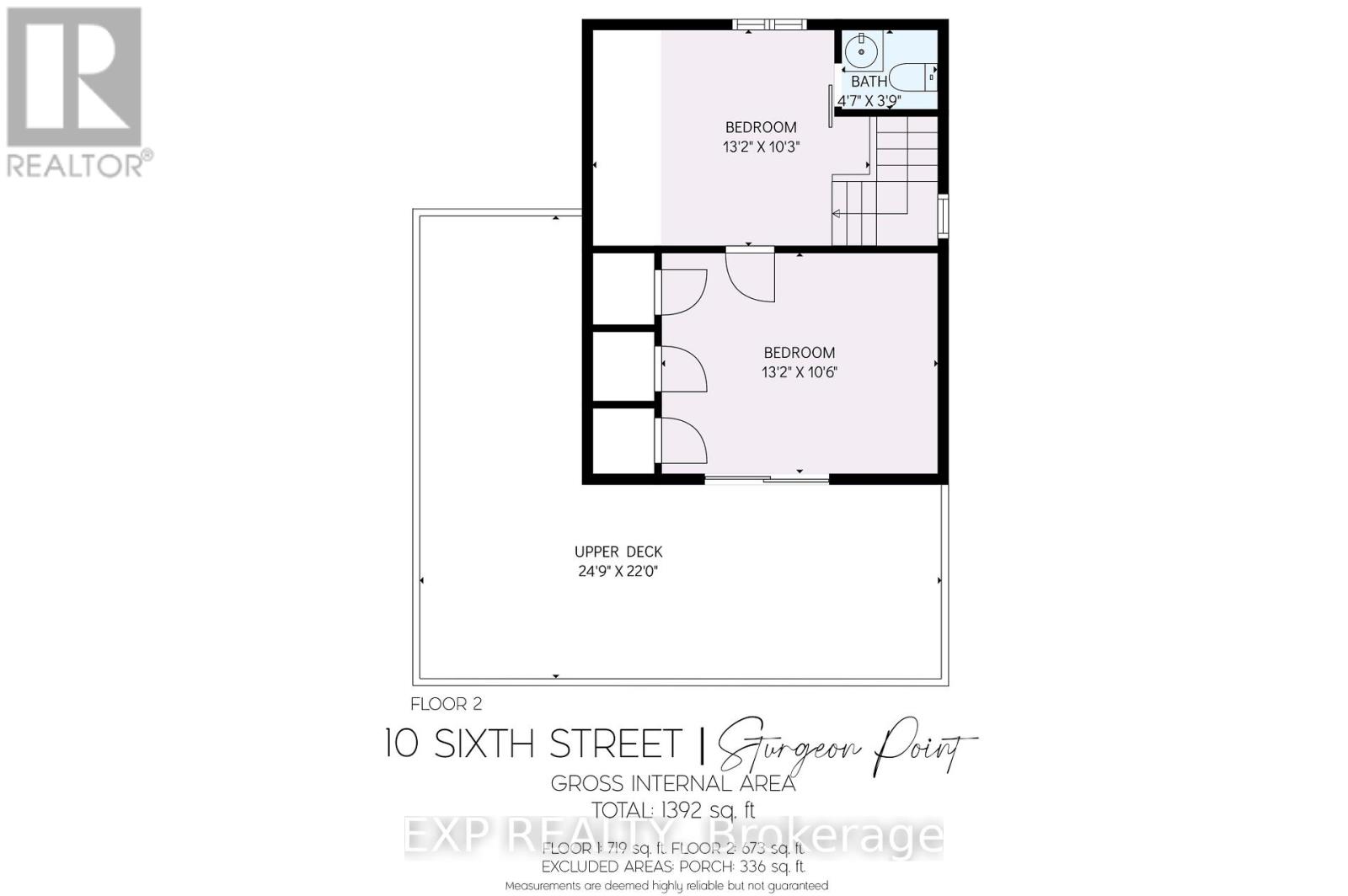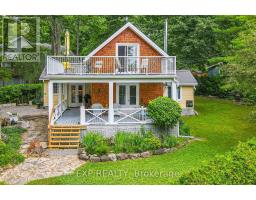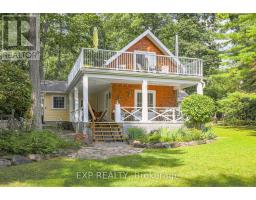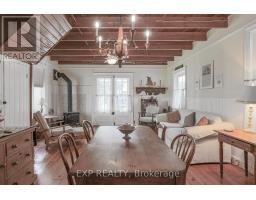10 Sixth Street Kawartha Lakes, Ontario K0M 1N0
$679,900
Discover your tranquil haven in the coveted Sturgeon Point Community, enchanting two-storey 1195 sq ft. 3 Season cottage marries classic design & modern comforts, offering an exquisite getaway. Featuring 3 bedrooms, 1-1/2 baths. The kitchen has been transformed, with modern appliances, center island, ample counters, dedicated pantry a space for both everyday meals & gatherings The main level exudes warmth with original pine floors, open beam ceiling, antique French doors, a cozy living/dining area, illuminated by natural light, warmed by a woodstove, 3rd bedroom and 4pce bath. Ascending to the 2nd level, with 2 bedrooms, a half bath, the primary bedroom has walk-out to the upper porch. The main level porch had deck boards, railings and skirting all replaced in April 2025, with pressure treated lumber. It's 90% winterized, would need to add insulation under the Liv/Dining Room and heat the water line to be able to use all year. A short walk to your 36' deeded waterfront with, a dock, a 1-storey wooden storage shed, a covered sitting area. A gateway to the pristine waters of Sturgeon Lake, part of the Trent Canal system. Cruise to Fenlon Falls, enjoy lunch, and observe the boats at Lock #34, fully furnished, this retreat is turnkey. An active Sturgeon Point Association enhances your experience with a Golf Club, Sailing Club for kids, regattas, picnics, dances, and more. (id:50886)
Property Details
| MLS® Number | X12153626 |
| Property Type | Single Family |
| Community Name | Fenelon |
| Amenities Near By | Place Of Worship, Park, Golf Nearby |
| Easement | Unknown |
| Equipment Type | None |
| Features | Carpet Free |
| Parking Space Total | 4 |
| Rental Equipment Type | None |
| Structure | Dock, Breakwater |
| View Type | Lake View |
| Water Front Type | Waterfront |
Building
| Bathroom Total | 2 |
| Bedrooms Above Ground | 3 |
| Bedrooms Total | 3 |
| Age | 100+ Years |
| Amenities | Fireplace(s) |
| Appliances | Water Heater, Water Treatment, Dishwasher, Dryer, Microwave, Stove, Washer, Window Coverings, Refrigerator |
| Construction Status | Insulation Upgraded |
| Construction Style Attachment | Detached |
| Exterior Finish | Wood |
| Fireplace Present | Yes |
| Fireplace Total | 1 |
| Fireplace Type | Woodstove |
| Flooring Type | Wood |
| Foundation Type | Wood/piers |
| Half Bath Total | 1 |
| Heating Fuel | Electric |
| Heating Type | Baseboard Heaters |
| Stories Total | 2 |
| Size Interior | 1,100 - 1,500 Ft2 |
| Type | House |
| Utility Water | Dug Well |
Parking
| No Garage |
Land
| Access Type | Year-round Access, Private Docking |
| Acreage | No |
| Land Amenities | Place Of Worship, Park, Golf Nearby |
| Sewer | Septic System |
| Size Depth | 99 Ft |
| Size Frontage | 61 Ft |
| Size Irregular | 61 X 99 Ft |
| Size Total Text | 61 X 99 Ft |
| Zoning Description | R1 |
Rooms
| Level | Type | Length | Width | Dimensions |
|---|---|---|---|---|
| Second Level | Primary Bedroom | 3.99 m | 3.2 m | 3.99 m x 3.2 m |
| Second Level | Bedroom 3 | 4.01 m | 3.12 m | 4.01 m x 3.12 m |
| Main Level | Kitchen | 3.99 m | 3.38 m | 3.99 m x 3.38 m |
| Main Level | Dining Room | 4.98 m | 3.43 m | 4.98 m x 3.43 m |
| Main Level | Living Room | 4.47 m | 3 m | 4.47 m x 3 m |
| Main Level | Bedroom 2 | 3.4 m | 2.84 m | 3.4 m x 2.84 m |
| Main Level | Laundry Room | 1.98 m | 1.78 m | 1.98 m x 1.78 m |
| Main Level | Pantry | 1.63 m | 1.45 m | 1.63 m x 1.45 m |
Utilities
| Cable | Installed |
| Electricity | Installed |
| Telephone | Nearby |
https://www.realtor.ca/real-estate/28324327/10-sixth-street-kawartha-lakes-fenelon-fenelon
Contact Us
Contact us for more information
Wendy Elzner
Salesperson
(705) 791-4944
www.wendyelzner.com/
www.facebook.com/profile.php?id=61559024443959
www.linkedin.com/in/wendyelzner/
49 High Street Unit 3rd Floor
Barrie, Ontario L4N 5J4
(866) 530-7737



