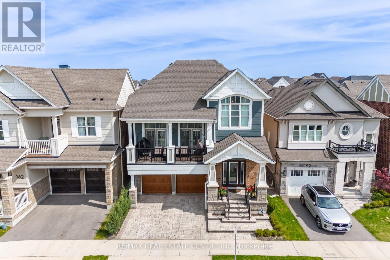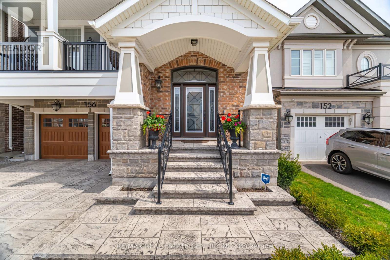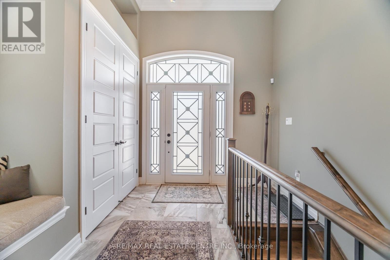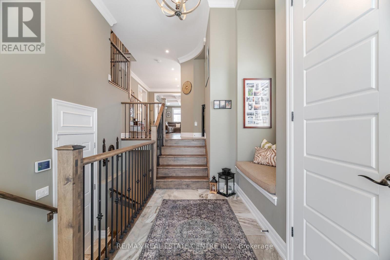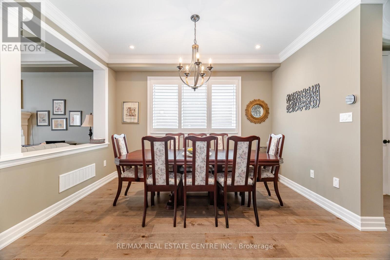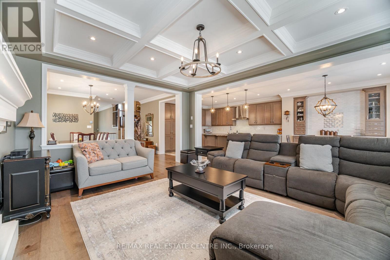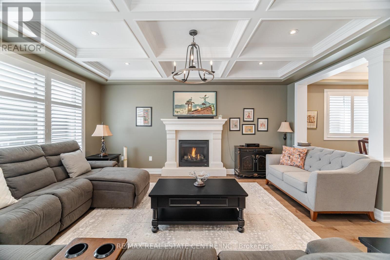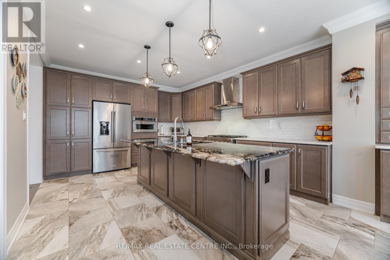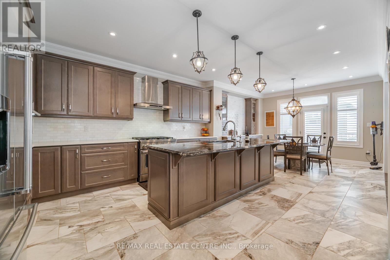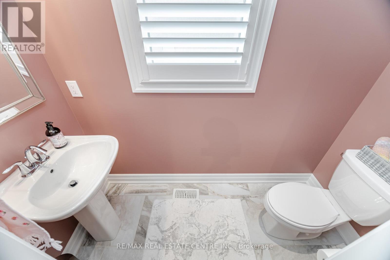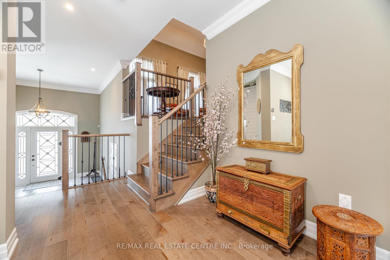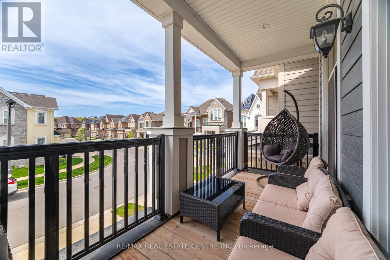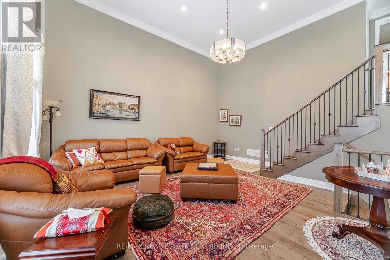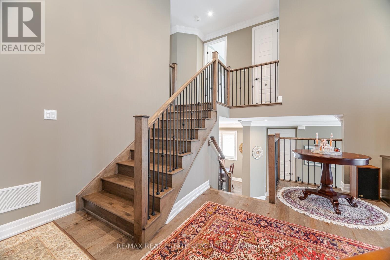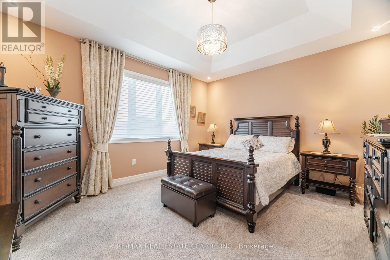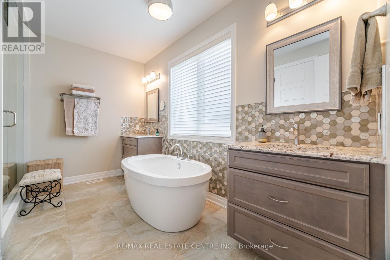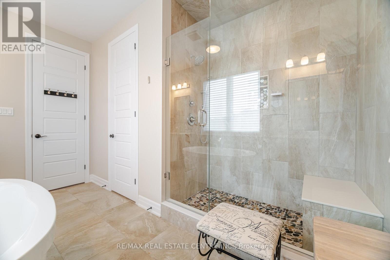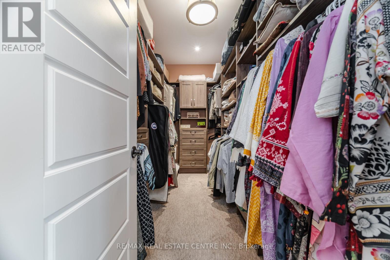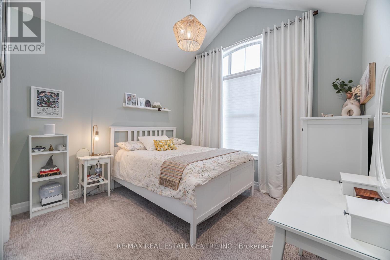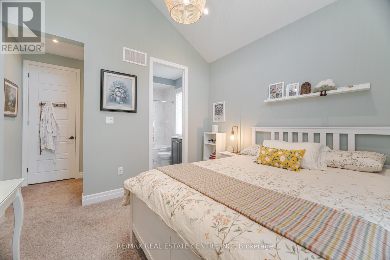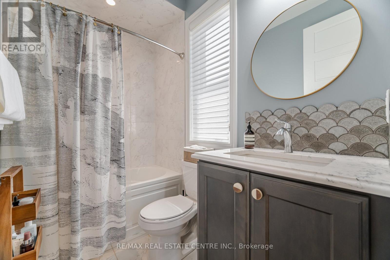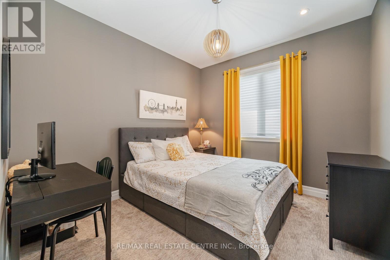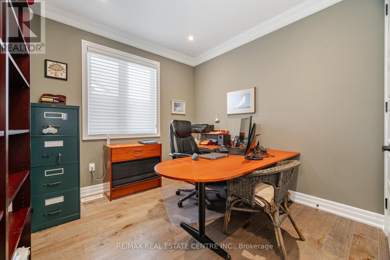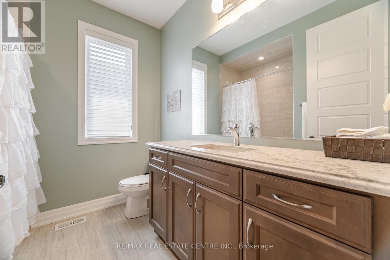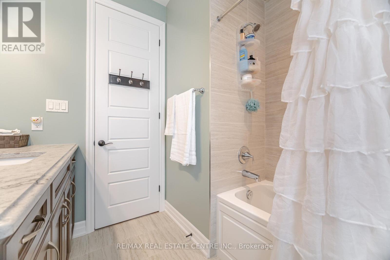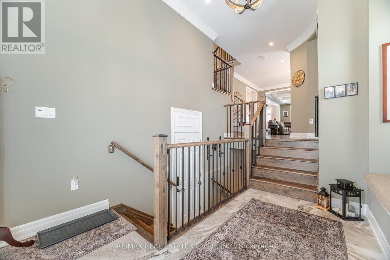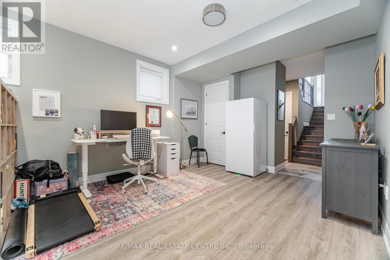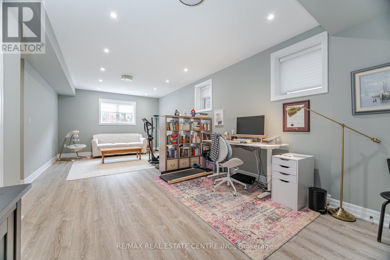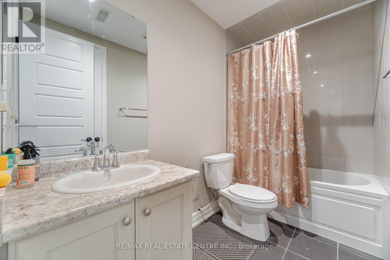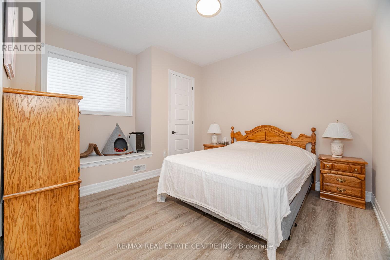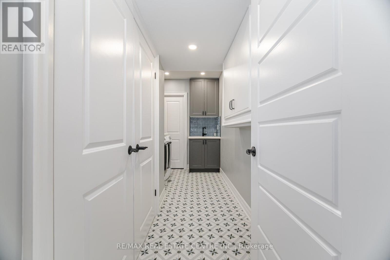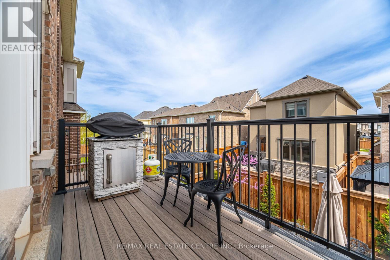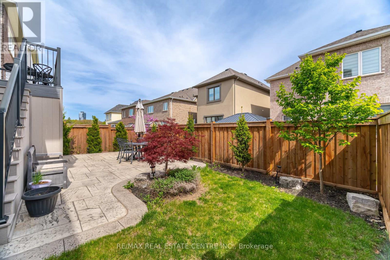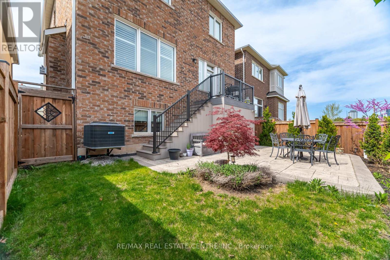156 Camellia Crescent Oakville, Ontario L6H 1L2
$2,199,900
Welcome to Your Dream Home in the Heart of Oakville! Discover a hidden gem nestled in the prestigious Preserve community this rarely offered Sinclair model by Mattamy Homes is a perfect fusion of elegance, comfort, and thoughtful design. Boasting three beautifully finished levels, this home is an entertainers dream. The main floor features a chef-inspired kitchen with premium stainless steel appliances, granite countertops, a porcelain tile backsplash, a convenient butlers pantry, and a seamless open-concept layout that flows effortlessly into the living and dining areas. Pot lights provide ambient warmth, while oversized windows fill the space with natural light. Step outside to a charming patio that leads down to your private backyard oasis. Upstairs, enjoy the comfort of a spacious bonus family room ideal for cozy nights or casual gatherings. The luxurious primary suite offers an oversized walk-in closet with custom built-in cabinetry and a spa-like ensuite with a frameless glass shower, freestanding soaker tub, and dual vanities. The fully finished above grade basement is a standout feature, offering a complete in-law suite with one bedroom, one bathroom, and a separate living area perfect for extended family, guests, or personal use. Additional highlights include: Designer-upgraded bathrooms. 10" Ceiling On The Main Level 9" Ceiling On The Second Level. A modern, fully equipped laundry room Custom details and premium finishes throughout Perfectly located near top-rated schools, Highways 403/407, Oakville Trafalgar Hospital, scenic trails, Superstore, Walmart, fine dining, and all essential amenities. This is more than just a home it's a lifestyle. Don't miss the opportunity to make it yours today! (id:50886)
Property Details
| MLS® Number | W12153812 |
| Property Type | Single Family |
| Community Name | 1008 - GO Glenorchy |
| Amenities Near By | Hospital, Golf Nearby, Public Transit, Schools, Park |
| Parking Space Total | 4 |
| Structure | Deck |
Building
| Bathroom Total | 5 |
| Bedrooms Above Ground | 4 |
| Bedrooms Below Ground | 1 |
| Bedrooms Total | 5 |
| Age | 0 To 5 Years |
| Basement Development | Finished |
| Basement Type | N/a (finished) |
| Construction Style Attachment | Detached |
| Cooling Type | Central Air Conditioning |
| Exterior Finish | Brick, Vinyl Siding |
| Fireplace Present | Yes |
| Flooring Type | Hardwood, Laminate, Carpeted |
| Foundation Type | Concrete |
| Half Bath Total | 1 |
| Heating Fuel | Natural Gas |
| Heating Type | Forced Air |
| Stories Total | 2 |
| Size Interior | 3,000 - 3,500 Ft2 |
| Type | House |
| Utility Water | Municipal Water |
Parking
| Garage |
Land
| Acreage | No |
| Land Amenities | Hospital, Golf Nearby, Public Transit, Schools, Park |
| Sewer | Sanitary Sewer |
| Size Depth | 90 Ft |
| Size Frontage | 38 Ft ,1 In |
| Size Irregular | 38.1 X 90 Ft |
| Size Total Text | 38.1 X 90 Ft |
| Surface Water | Lake/pond |
| Zoning Description | Single Family Residential |
Rooms
| Level | Type | Length | Width | Dimensions |
|---|---|---|---|---|
| Second Level | Primary Bedroom | 4.03 m | 4.64 m | 4.03 m x 4.64 m |
| Second Level | Bedroom 2 | 3.35 m | 3.45 m | 3.35 m x 3.45 m |
| Second Level | Bedroom 3 | 2.98 m | 3.41 m | 2.98 m x 3.41 m |
| Second Level | Bedroom 4 | 2.97 m | 3.12 m | 2.97 m x 3.12 m |
| Basement | Bedroom | 3.04 m | 2.8 m | 3.04 m x 2.8 m |
| Basement | Bedroom | 3.33 m | 2.53 m | 3.33 m x 2.53 m |
| Basement | Living Room | 3.05 m | 2.77 m | 3.05 m x 2.77 m |
| Basement | Kitchen | 3.05 m | 4.25 m | 3.05 m x 4.25 m |
| Main Level | Living Room | 5.33 m | 4.48 m | 5.33 m x 4.48 m |
| Main Level | Dining Room | 3.72 m | 4.32 m | 3.72 m x 4.32 m |
| Main Level | Kitchen | 3.13 m | 4.06 m | 3.13 m x 4.06 m |
| Main Level | Eating Area | 2.85 m | 4.06 m | 2.85 m x 4.06 m |
| In Between | Great Room | 5.98 m | 5.54 m | 5.98 m x 5.54 m |
Contact Us
Contact us for more information
Joseph Azimi
Broker
(866) 456-1177
www.idorealestate.ca/
www.facebook.com/LuxuryrealestatebrokerinToronto/
twitter.com/TopRealtorGTA
www.linkedin.com/in/toprealtortoronto/
1140 Burnhamthorpe Rd W #141-A
Mississauga, Ontario L5C 4E9
(905) 270-2000
(905) 270-0047

