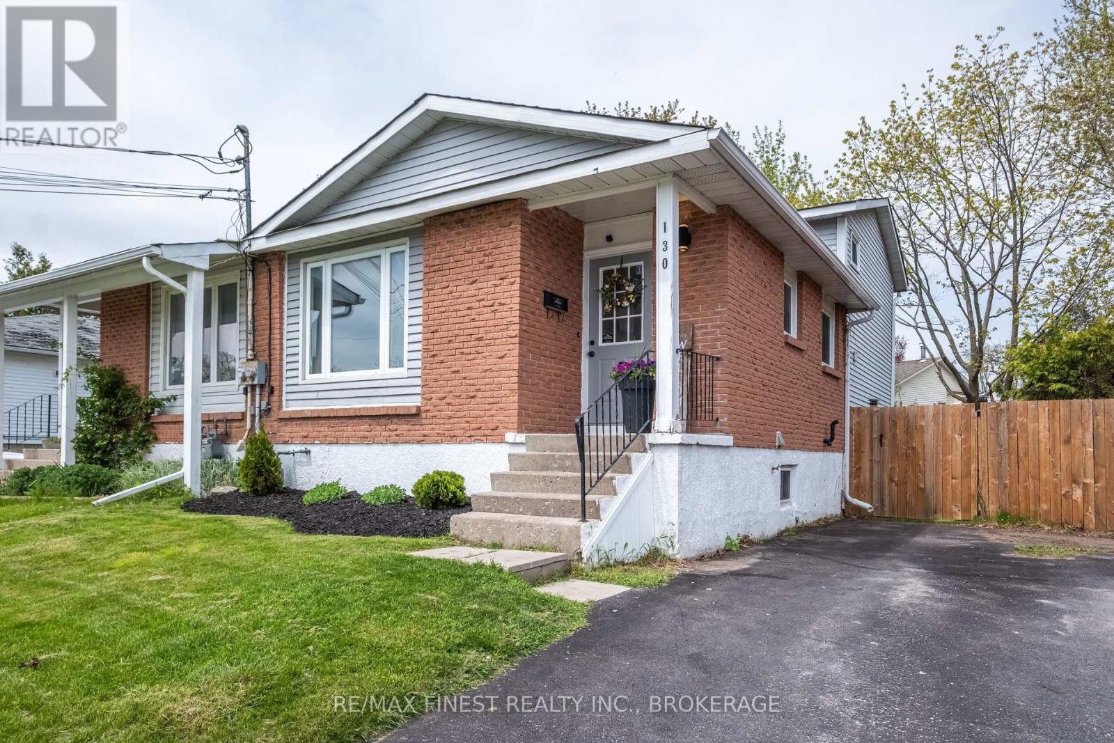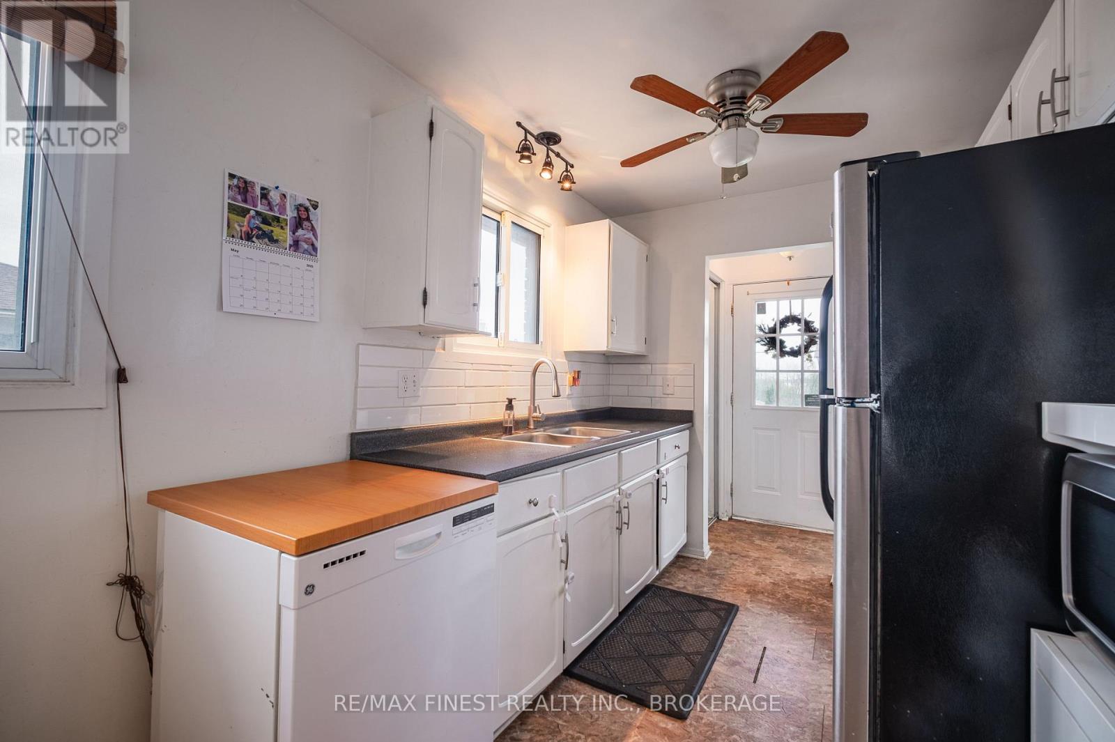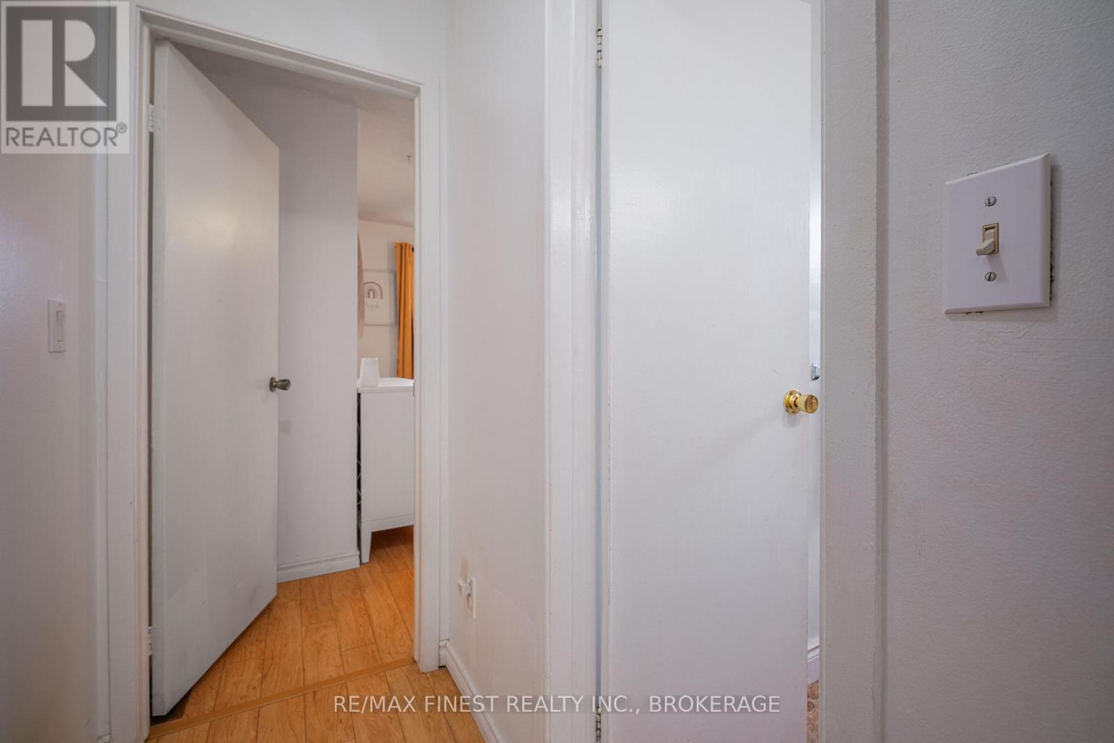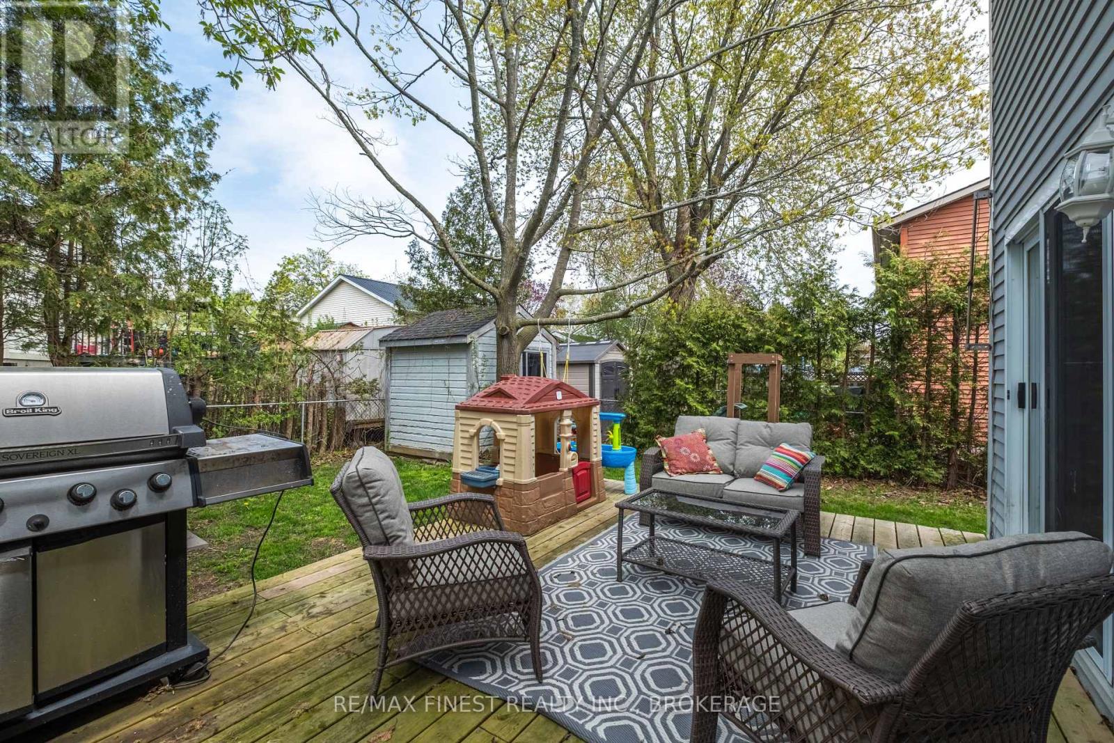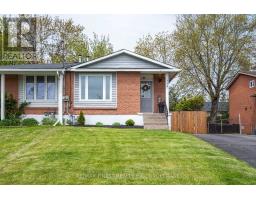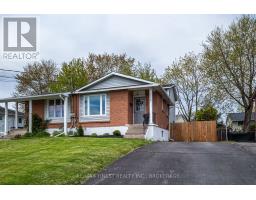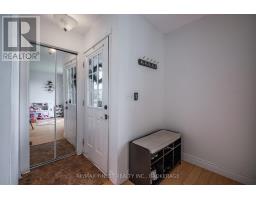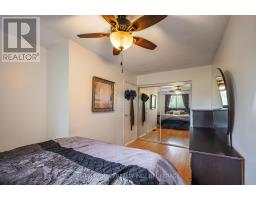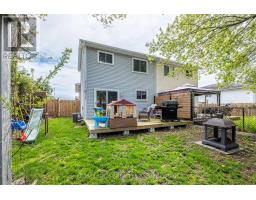130 Purdy Road Loyalist, Ontario K0H 1G0
$424,900
Welcome to 130 Purdy Road the perfect entry into homeownership! This spacious 4-bedroom, 1.5-bathroom semi-detached gem offers comfort, convenience, and room to grow. Enjoy the privacy of a fully fenced yard, ideal for kids, pets, or summer BBQs. Located just 15 minutes from Kingston and steps away from the stunning greens of Loyalist Golf and Country Club, this home provides the perfect blend of small-town charm and big-city access. With ample living space, a bright kitchen, and a welcoming community with amazing schools, its a fantastic opportunity for first-time buyers or young families looking to put down roots. Book your showing today and start the next chapter at 130 Purdy Road! (id:50886)
Property Details
| MLS® Number | X12154067 |
| Property Type | Single Family |
| Community Name | 57 - Bath |
| Amenities Near By | Schools |
| Community Features | School Bus |
| Equipment Type | Water Heater - Electric |
| Features | Lane, Carpet Free |
| Parking Space Total | 4 |
| Rental Equipment Type | Water Heater - Electric |
| Structure | Deck, Shed |
Building
| Bathroom Total | 2 |
| Bedrooms Above Ground | 4 |
| Bedrooms Total | 4 |
| Age | 31 To 50 Years |
| Appliances | Water Heater, Water Meter, Dishwasher, Dryer, Microwave, Stove, Washer, Refrigerator |
| Basement Development | Unfinished |
| Basement Type | N/a (unfinished) |
| Construction Style Attachment | Semi-detached |
| Construction Style Split Level | Backsplit |
| Cooling Type | Central Air Conditioning |
| Exterior Finish | Aluminum Siding, Brick |
| Foundation Type | Block |
| Half Bath Total | 1 |
| Heating Fuel | Natural Gas |
| Heating Type | Forced Air |
| Size Interior | 1,100 - 1,500 Ft2 |
| Type | House |
| Utility Water | Municipal Water |
Parking
| No Garage |
Land
| Acreage | No |
| Fence Type | Fenced Yard |
| Land Amenities | Schools |
| Sewer | Sanitary Sewer |
| Size Depth | 100 Ft |
| Size Frontage | 35 Ft |
| Size Irregular | 35 X 100 Ft |
| Size Total Text | 35 X 100 Ft |
Rooms
| Level | Type | Length | Width | Dimensions |
|---|---|---|---|---|
| Main Level | Living Room | 3.97 m | 6.86 m | 3.97 m x 6.86 m |
| Main Level | Dining Room | 2.33 m | 1.86 m | 2.33 m x 1.86 m |
| Main Level | Kitchen | 2.33 m | 2.74 m | 2.33 m x 2.74 m |
| Upper Level | Primary Bedroom | 4.86 m | 3.1 m | 4.86 m x 3.1 m |
| Upper Level | Bedroom 2 | 3.21 m | 3.48 m | 3.21 m x 3.48 m |
| Upper Level | Bathroom | 1.54 m | 2.41 m | 1.54 m x 2.41 m |
| In Between | Bedroom 4 | 2.86 m | 3.68 m | 2.86 m x 3.68 m |
| In Between | Bedroom 3 | 2.95 m | 5.63 m | 2.95 m x 5.63 m |
https://www.realtor.ca/real-estate/28324497/130-purdy-road-loyalist-bath-57-bath
Contact Us
Contact us for more information
Matt Thibault
Broker
greathouserealestate.ca/
105-1329 Gardiners Rd
Kingston, Ontario K7P 0L8
(613) 389-7777
remaxfinestrealty.com/




