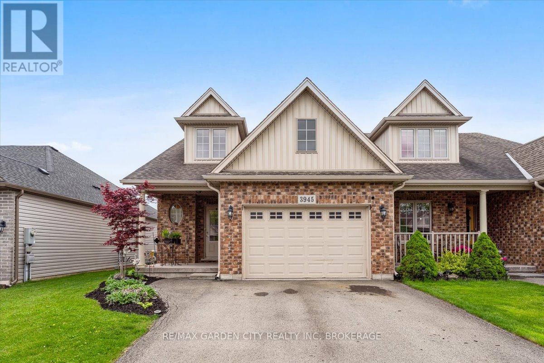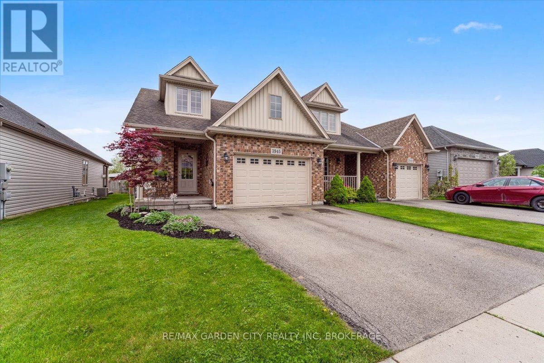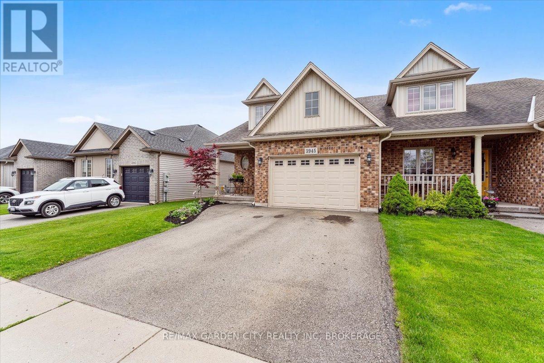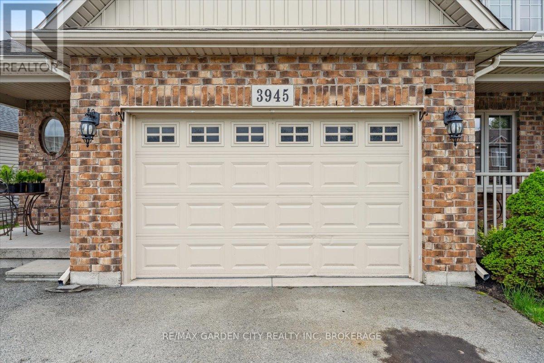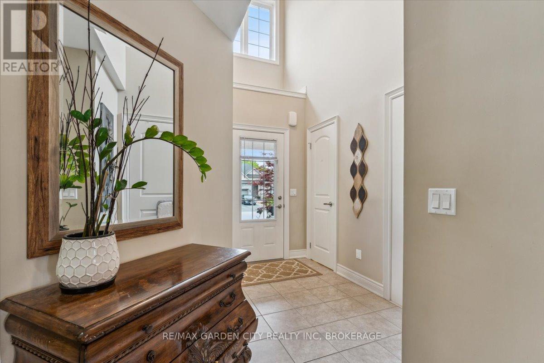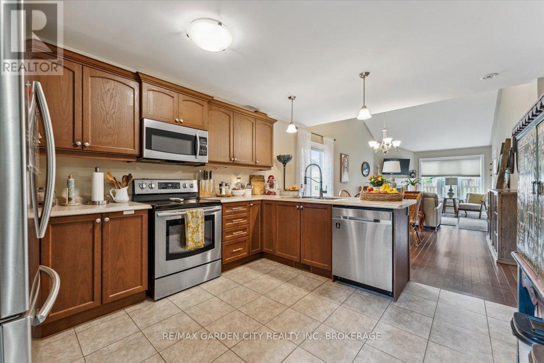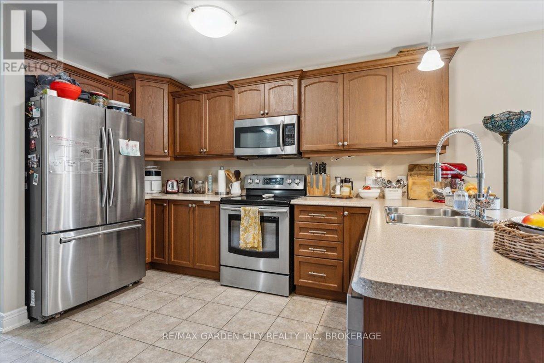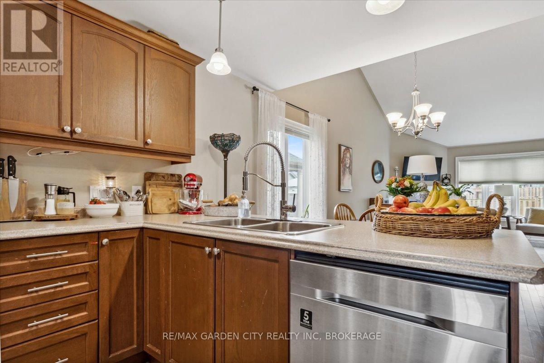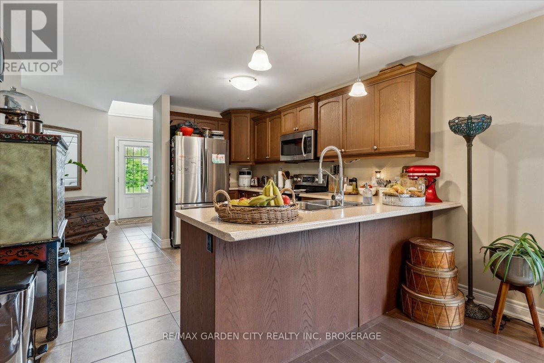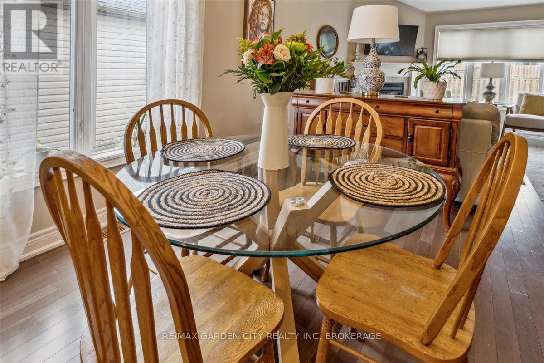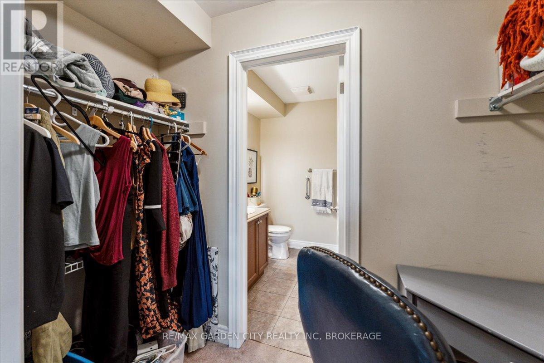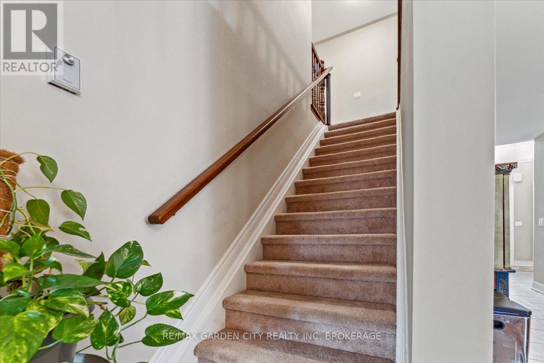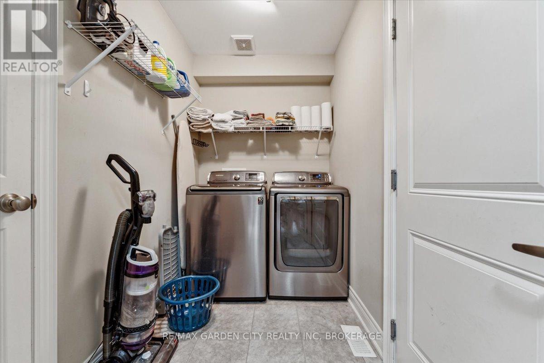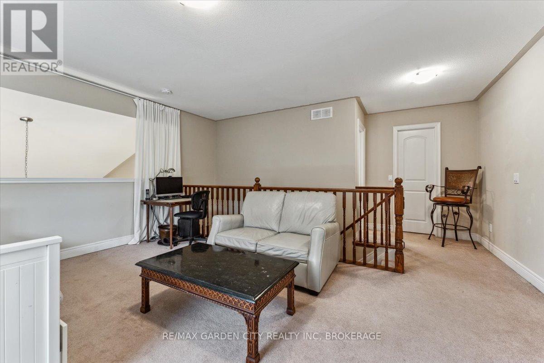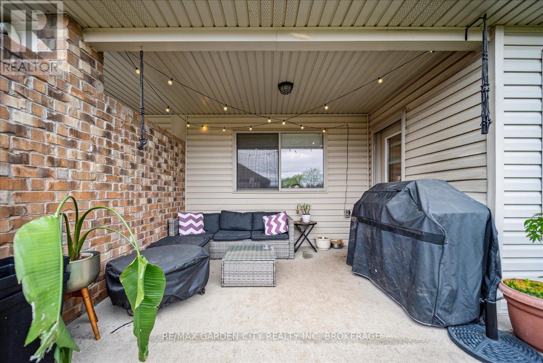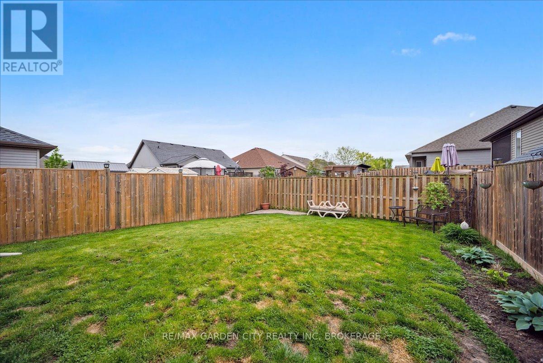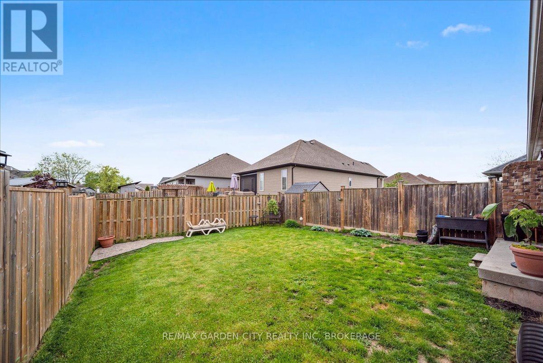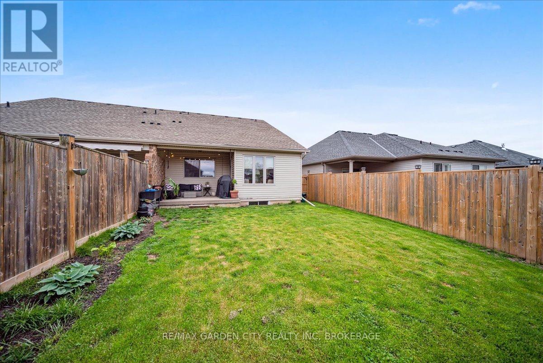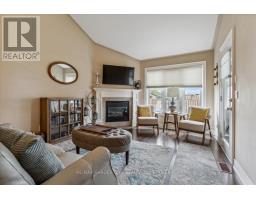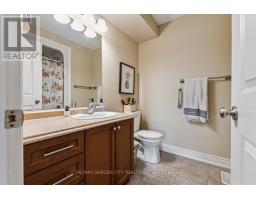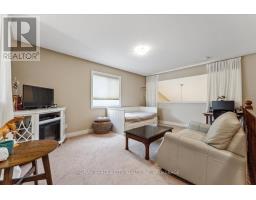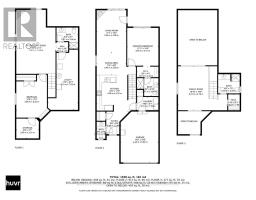3945 Village Creek Drive Fort Erie, Ontario L0S 1S0
$689,000
Nestled in the charming community of Stevensville, just a few kilometers north of Lake Erie and a short drive from the iconic Niagara Falls, this stunning semi-detached bungaloft offers the perfect blend of modern elegance and cozy comfort. Step into an open-concept main floor where the kitchen seamlessly flows into the dining and living area, anchored by a warm gas fireplace ideal for entertaining or quiet evenings at home. Extend your living space to the private covered back patio, perfect for summer nights or cozy winter gatherings. The main floor also features a serene bedroom with a walk-through closet and ensuite bathroom, plus a spacious laundry room with storage and direct access to the attached 1-1/2 car garage. Upstairs, discover a versatile loft space that can be transformed into a luxurious bedroom oasis with a walk-in closet and 3-piece bathroom or a personalized office retreat. The fully finished lower level, bathed in natural light from bright windows, boasts a second living room with another gas fireplace, a bedroom, a 3-piece bathroom, and ample storage. With Stevensville's conservation area and quaint restaurants just moments away, this home is a rare find that wont last long! (id:50886)
Property Details
| MLS® Number | X12153976 |
| Property Type | Single Family |
| Community Name | 328 - Stevensville |
| Features | Sump Pump |
| Parking Space Total | 4 |
Building
| Bathroom Total | 4 |
| Bedrooms Above Ground | 1 |
| Bedrooms Below Ground | 1 |
| Bedrooms Total | 2 |
| Age | 6 To 15 Years |
| Appliances | Water Heater, Water Meter, Dishwasher, Dryer, Stove, Washer, Refrigerator |
| Basement Development | Finished |
| Basement Type | Full (finished) |
| Construction Style Attachment | Semi-detached |
| Cooling Type | Central Air Conditioning |
| Exterior Finish | Brick Facing, Vinyl Siding |
| Fireplace Present | Yes |
| Fireplace Total | 2 |
| Foundation Type | Poured Concrete |
| Half Bath Total | 1 |
| Heating Fuel | Natural Gas |
| Heating Type | Forced Air |
| Stories Total | 2 |
| Size Interior | 1,100 - 1,500 Ft2 |
| Type | House |
| Utility Water | Municipal Water |
Parking
| Attached Garage | |
| Garage |
Land
| Acreage | No |
| Sewer | Sanitary Sewer |
| Size Depth | 115 Ft ,2 In |
| Size Frontage | 30 Ft ,9 In |
| Size Irregular | 30.8 X 115.2 Ft |
| Size Total Text | 30.8 X 115.2 Ft|under 1/2 Acre |
| Zoning Description | R2 |
Rooms
| Level | Type | Length | Width | Dimensions |
|---|---|---|---|---|
| Second Level | Family Room | 5.74 m | 5.12 m | 5.74 m x 5.12 m |
| Lower Level | Other | 2.63 m | 2.31 m | 2.63 m x 2.31 m |
| Lower Level | Recreational, Games Room | 4.58 m | 7.44 m | 4.58 m x 7.44 m |
| Lower Level | Bedroom | 3.9 m | 5.23 m | 3.9 m x 5.23 m |
| Lower Level | Utility Room | 3.51 m | 7.02 m | 3.51 m x 7.02 m |
| Main Level | Foyer | 2.66 m | 2.64 m | 2.66 m x 2.64 m |
| Main Level | Kitchen | 4.58 m | 5.23 m | 4.58 m x 5.23 m |
| Main Level | Dining Room | 3.45 m | 3 m | 3.45 m x 3 m |
| Main Level | Living Room | 3.45 m | 4.92 m | 3.45 m x 4.92 m |
| Main Level | Primary Bedroom | 3.64 m | 4.41 m | 3.64 m x 4.41 m |
| Main Level | Laundry Room | 2.51 m | 1.55 m | 2.51 m x 1.55 m |
Utilities
| Cable | Available |
| Electricity | Installed |
| Sewer | Installed |
Contact Us
Contact us for more information
Christine Gazzola
Salesperson
121 Hwy 20 E
Fonthill, Ontario L0S 1E0
(905) 892-9090
(905) 892-0000
www.remax-gc.com/fonthill

