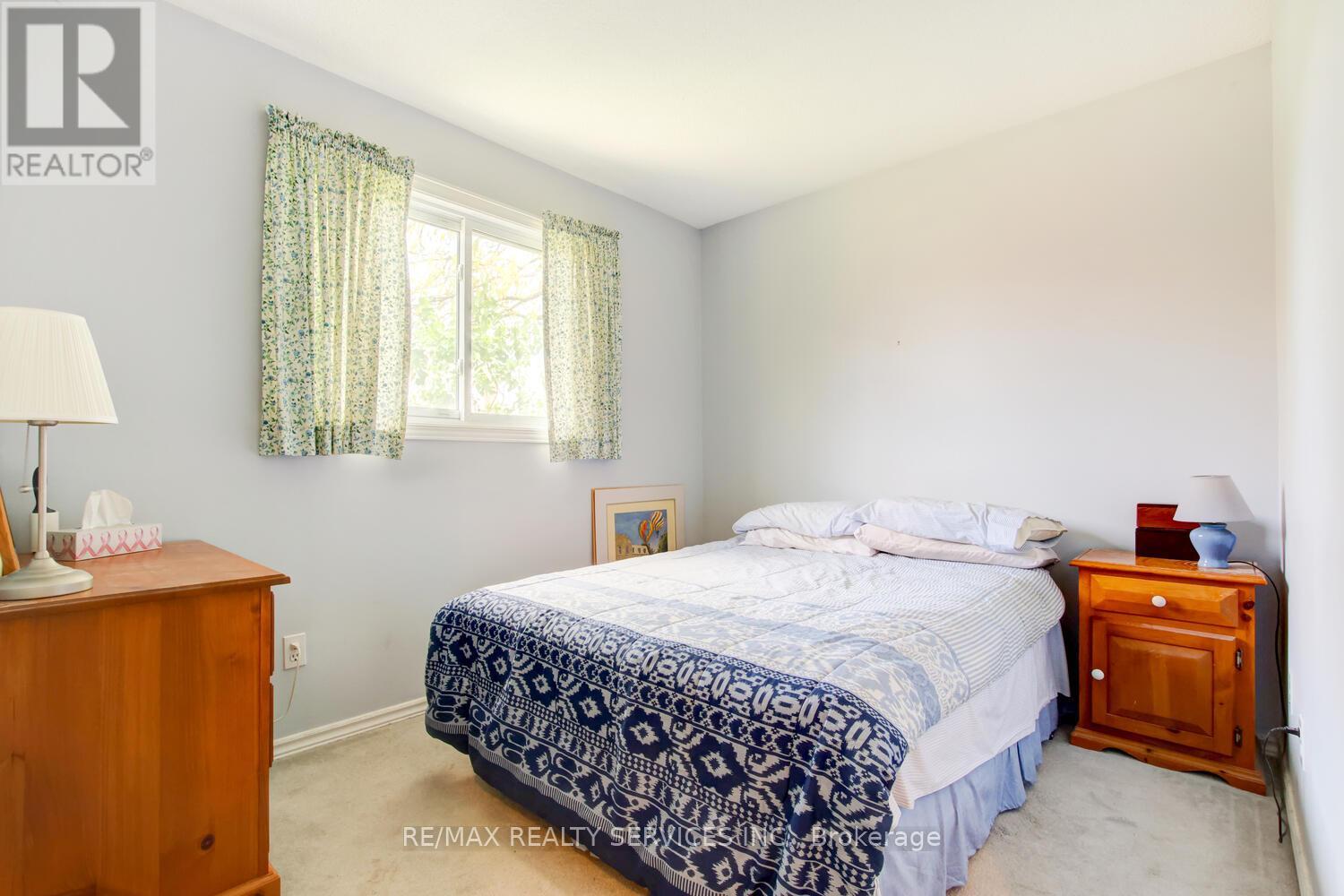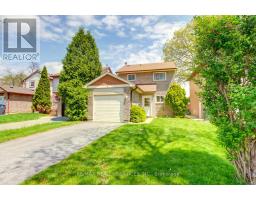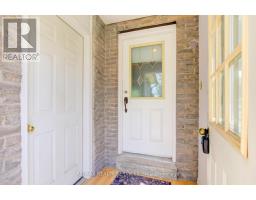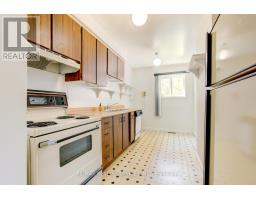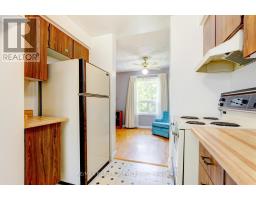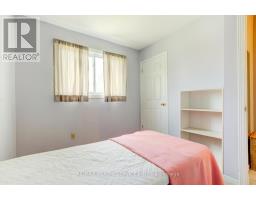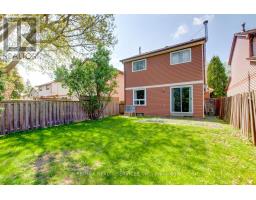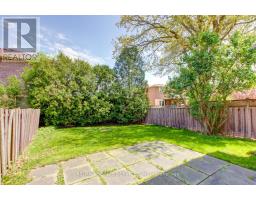6 Wesmorland Avenue Brampton, Ontario L6Z 1E7
$749,000
Well priced 3 bedroom detached home on a premium 30' X 111' lot in desirable Heart Lake West ! Open concept living room / dining room with strip hardwood floors, cozy fireplace and walk - out. Three spacious bedrooms, unfinished basement, private fenced yard with concrete patio, cedar hedge, 2 + 1 car parking and porch addition with garage entrance. High efficiency furnace, tankless hot water, central air, uv water filter ( all owned ), circuit breaker panel, vinyl windows, reshingled roof and garage door opener. Walking distance to three schools, Jim Archdekin Rec Centre, parks, shopping and quick access to HWY # 410 ! Mostly original decor and is priced accordingly. (id:50886)
Property Details
| MLS® Number | W12153275 |
| Property Type | Single Family |
| Community Name | Heart Lake West |
| Amenities Near By | Park, Public Transit, Schools |
| Community Features | Community Centre |
| Parking Space Total | 3 |
Building
| Bathroom Total | 1 |
| Bedrooms Above Ground | 3 |
| Bedrooms Total | 3 |
| Appliances | Water Softener, Water Purifier, Dishwasher, Dryer, Stove, Washer, Window Coverings, Refrigerator |
| Basement Development | Unfinished |
| Basement Type | N/a (unfinished) |
| Construction Style Attachment | Detached |
| Cooling Type | Central Air Conditioning |
| Exterior Finish | Brick, Vinyl Siding |
| Fireplace Present | Yes |
| Flooring Type | Hardwood, Carpeted |
| Foundation Type | Poured Concrete |
| Heating Fuel | Natural Gas |
| Heating Type | Forced Air |
| Stories Total | 2 |
| Size Interior | 700 - 1,100 Ft2 |
| Type | House |
| Utility Water | Municipal Water |
Parking
| Attached Garage | |
| Garage |
Land
| Acreage | No |
| Fence Type | Fenced Yard |
| Land Amenities | Park, Public Transit, Schools |
| Sewer | Sanitary Sewer |
| Size Depth | 110 Ft ,10 In |
| Size Frontage | 30 Ft ,2 In |
| Size Irregular | 30.2 X 110.9 Ft |
| Size Total Text | 30.2 X 110.9 Ft|1/2 - 1.99 Acres |
Rooms
| Level | Type | Length | Width | Dimensions |
|---|---|---|---|---|
| Second Level | Primary Bedroom | 3.1 m | 2.52 m | 3.1 m x 2.52 m |
| Second Level | Bedroom 2 | 3.05 m | 2.52 m | 3.05 m x 2.52 m |
| Second Level | Bedroom 3 | 3 m | 2.58 m | 3 m x 2.58 m |
| Main Level | Living Room | 5.2 m | 3.55 m | 5.2 m x 3.55 m |
| Main Level | Dining Room | 2.83 m | 2.7 m | 2.83 m x 2.7 m |
| Main Level | Kitchen | 4.5 m | 2.2 m | 4.5 m x 2.2 m |
Contact Us
Contact us for more information
Sandy Kennedy
Salesperson
www.sandykennedy.com
295 Queen Street East
Brampton, Ontario L6W 3R1
(905) 456-1000
(905) 456-1924





















