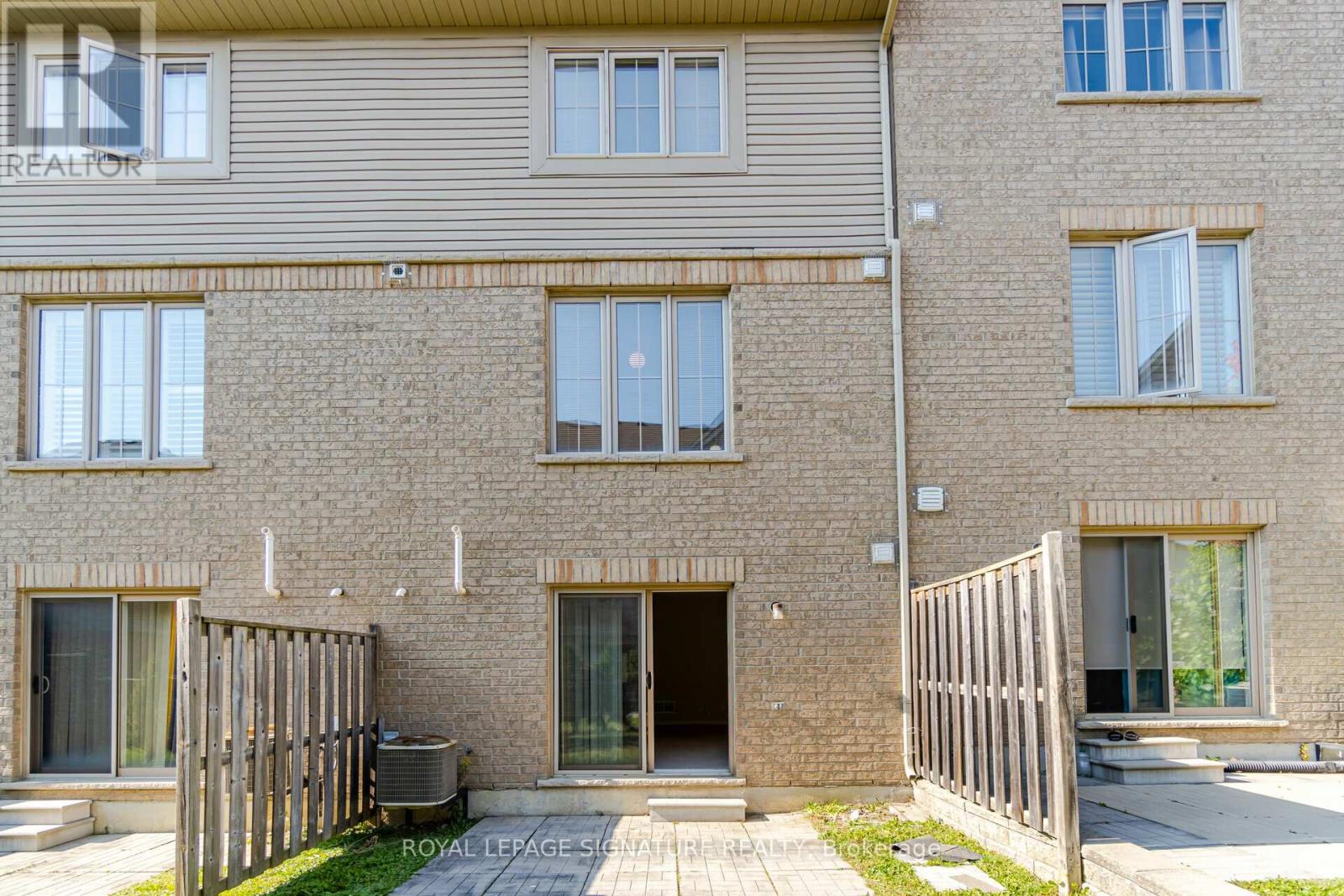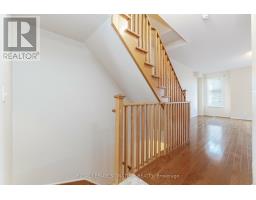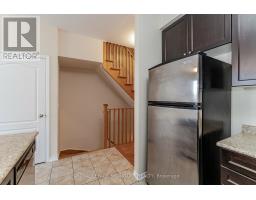33 Bergamont Road Brampton, Ontario L6Y 0P9
3 Bedroom
3 Bathroom
2,000 - 2,249 ft2
Central Air Conditioning
Forced Air
$3,200 Monthly
Newer 3 bedroom condo townhouse in phase 2 of Terracotta village. More than 2000 sq ft in this bright and spacious unit. Lots of upgrades, Stainless steel appliances, cabinetry that extends to ceiling, hardwood flooring, and oak staircase with 9ft ceilings. Close to 407 and lots of amenities! (id:50886)
Property Details
| MLS® Number | W12153149 |
| Property Type | Single Family |
| Community Name | Bram West |
| Community Features | Pets Not Allowed |
| Parking Space Total | 2 |
Building
| Bathroom Total | 3 |
| Bedrooms Above Ground | 3 |
| Bedrooms Total | 3 |
| Cooling Type | Central Air Conditioning |
| Exterior Finish | Brick |
| Flooring Type | Hardwood |
| Half Bath Total | 1 |
| Heating Fuel | Natural Gas |
| Heating Type | Forced Air |
| Stories Total | 3 |
| Size Interior | 2,000 - 2,249 Ft2 |
| Type | Row / Townhouse |
Parking
| Garage |
Land
| Acreage | No |
Rooms
| Level | Type | Length | Width | Dimensions |
|---|---|---|---|---|
| Second Level | Kitchen | 3.35 m | 2.8 m | 3.35 m x 2.8 m |
| Second Level | Living Room | 5.15 m | 4.94 m | 5.15 m x 4.94 m |
| Second Level | Eating Area | 4.3 m | 3.84 m | 4.3 m x 3.84 m |
| Third Level | Primary Bedroom | 4 m | 3.96 m | 4 m x 3.96 m |
| Third Level | Bedroom 2 | 4.57 m | 2.44 m | 4.57 m x 2.44 m |
| Third Level | Bedroom 3 | 3.66 m | 2.44 m | 3.66 m x 2.44 m |
| Lower Level | Family Room | 5.45 m | 4.08 m | 5.45 m x 4.08 m |
https://www.realtor.ca/real-estate/28323484/33-bergamont-road-brampton-bram-west-bram-west
Contact Us
Contact us for more information
David Michael Cefai
Salesperson
www.CefaiRealty.com
Royal LePage Signature Realty
201-30 Eglinton Ave West
Mississauga, Ontario L5R 3E7
201-30 Eglinton Ave West
Mississauga, Ontario L5R 3E7
(905) 568-2121
(905) 568-2588















































































