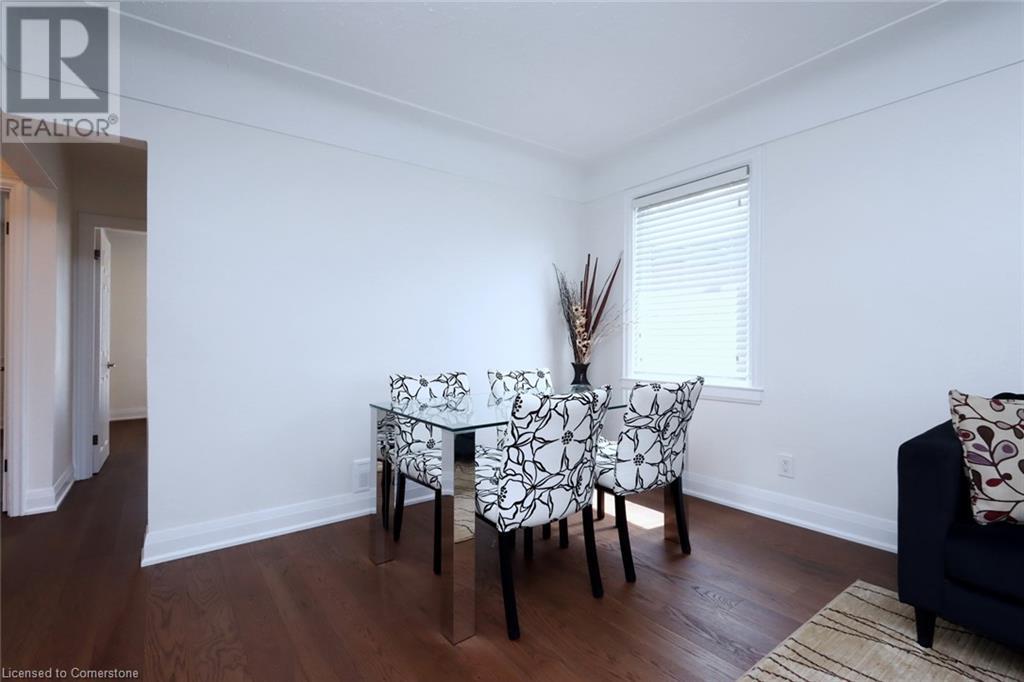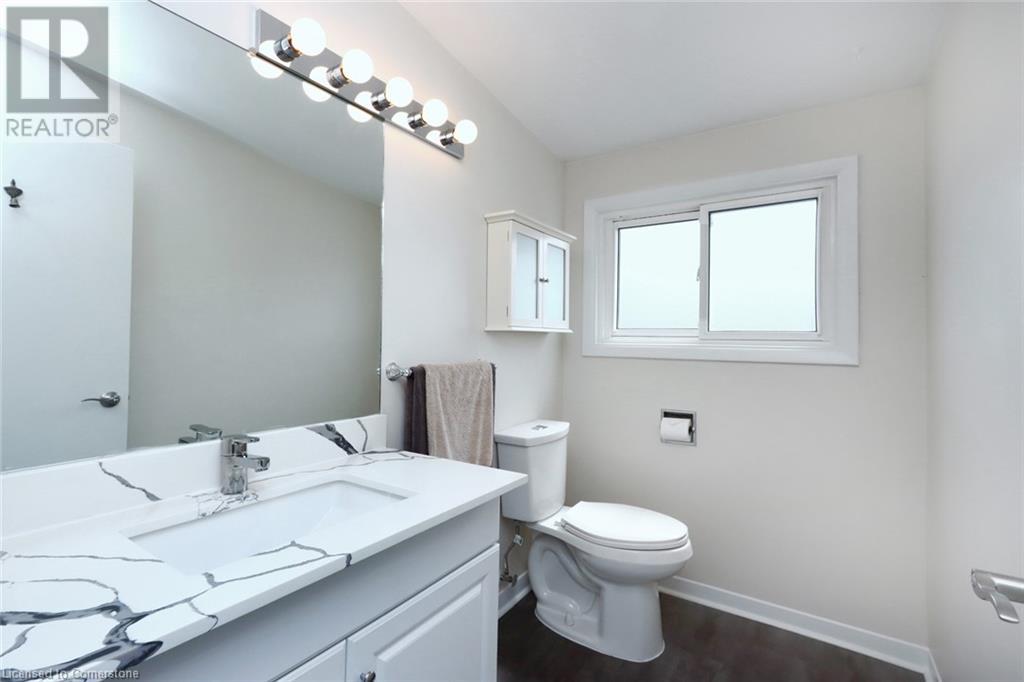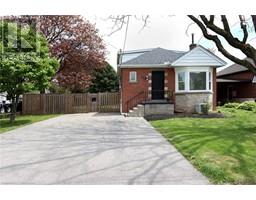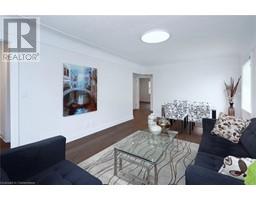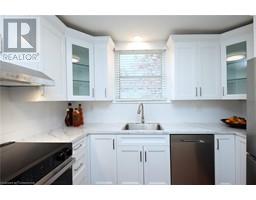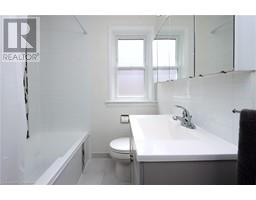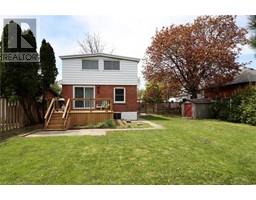255 East 11th Street Hamilton, Ontario L9A 3T8
$838,700
This renovated house sits on a large 56x102 feet lot on a quiet dead end street. Dryway for 4 cars and enough space to build a garage if need be. New engineered hardwood floors throughout main level. Spacious living room with dining area, new kitchen, 3-piece washroom. Two bedrooms on a main level can be used as an office or a family room. Upstairs you will find 2 generous sized bedrooms and 2-piece washroom. Basement has a new kitchen with eating area, large bedroom and 3-piece washroom. Specious newly build deck, large backyard with mature pine trees and plant beds for someone who enjoys gardening. (id:50886)
Property Details
| MLS® Number | 40728117 |
| Property Type | Single Family |
| Amenities Near By | Park, Public Transit, Schools, Shopping |
| Community Features | Community Centre |
| Equipment Type | Water Heater |
| Features | Cul-de-sac, Sump Pump, In-law Suite |
| Parking Space Total | 4 |
| Rental Equipment Type | Water Heater |
Building
| Bathroom Total | 3 |
| Bedrooms Above Ground | 3 |
| Bedrooms Below Ground | 1 |
| Bedrooms Total | 4 |
| Appliances | Dishwasher, Dryer, Refrigerator, Stove, Washer |
| Architectural Style | 2 Level |
| Basement Development | Finished |
| Basement Type | Full (finished) |
| Construction Style Attachment | Detached |
| Cooling Type | Central Air Conditioning |
| Exterior Finish | Aluminum Siding, Brick |
| Foundation Type | Block |
| Half Bath Total | 1 |
| Heating Type | Forced Air |
| Stories Total | 2 |
| Size Interior | 1,310 Ft2 |
| Type | House |
| Utility Water | Municipal Water |
Land
| Acreage | No |
| Land Amenities | Park, Public Transit, Schools, Shopping |
| Sewer | Municipal Sewage System |
| Size Depth | 102 Ft |
| Size Frontage | 56 Ft |
| Size Irregular | 0.13 |
| Size Total | 0.13 Ac|under 1/2 Acre |
| Size Total Text | 0.13 Ac|under 1/2 Acre |
| Zoning Description | R1 |
Rooms
| Level | Type | Length | Width | Dimensions |
|---|---|---|---|---|
| Second Level | 2pc Bathroom | Measurements not available | ||
| Second Level | Bedroom | 13'0'' x 10'5'' | ||
| Second Level | Primary Bedroom | 15'2'' x 10'10'' | ||
| Basement | Laundry Room | Measurements not available | ||
| Basement | 3pc Bathroom | Measurements not available | ||
| Basement | Bedroom | 19'11'' x 8'11'' | ||
| Basement | Recreation Room | Measurements not available | ||
| Basement | Kitchen | 12'2'' x 8'0'' | ||
| Main Level | Family Room | 11'0'' x 10'1'' | ||
| Main Level | Bedroom | 12'8'' x 9'3'' | ||
| Main Level | 4pc Bathroom | Measurements not available | ||
| Main Level | Living Room/dining Room | 20' x 11'1'' | ||
| Main Level | Kitchen | 11'0'' x 9'2'' |
https://www.realtor.ca/real-estate/28323364/255-east-11th-street-hamilton
Contact Us
Contact us for more information
Darius Kukta
Salesperson
(905) 637-1070
5111 New Street, Suite 103
Burlington, Ontario L7L 1V2
(905) 637-1700
(905) 637-1070







