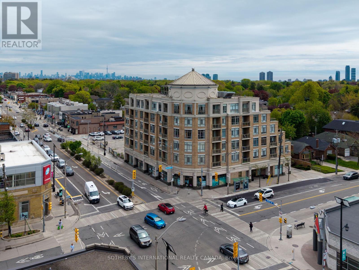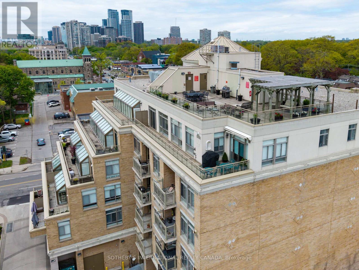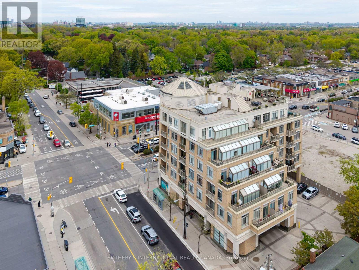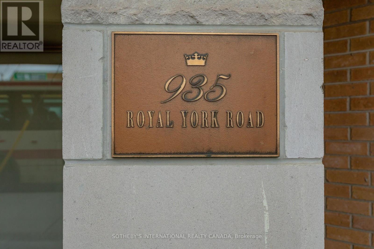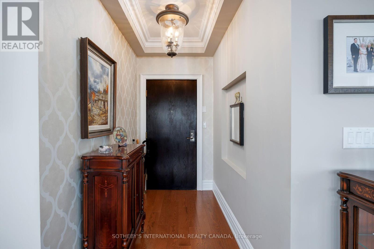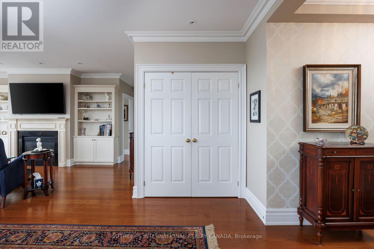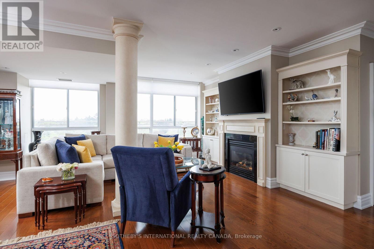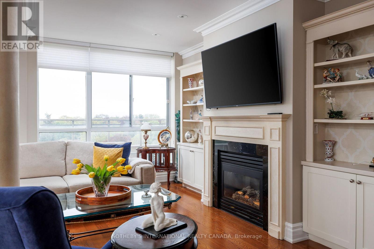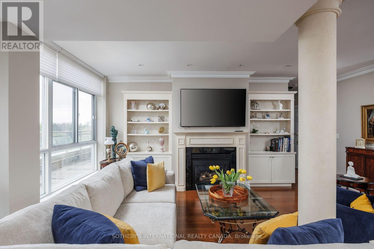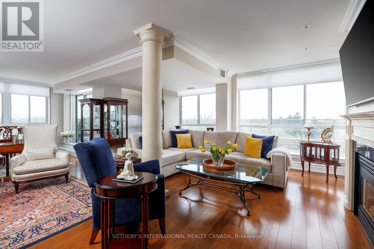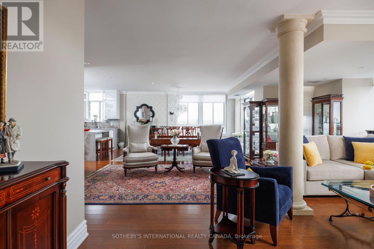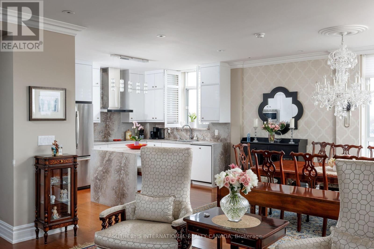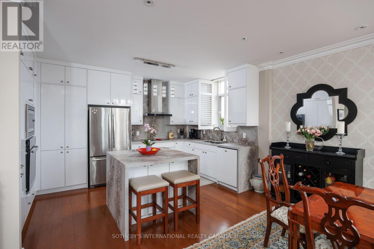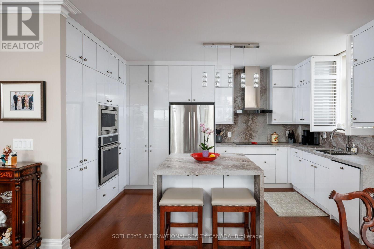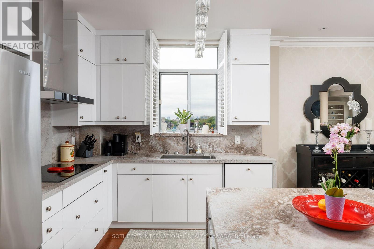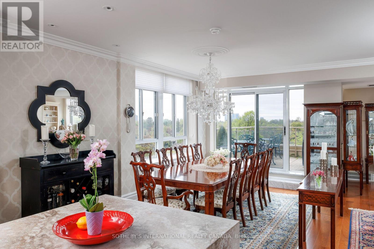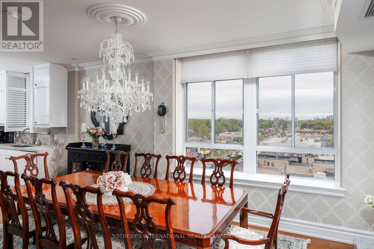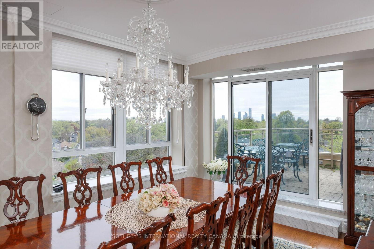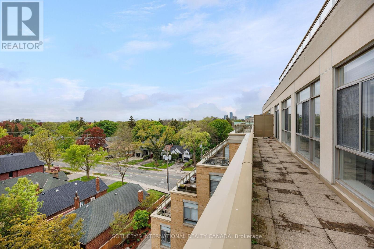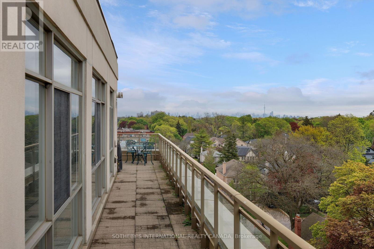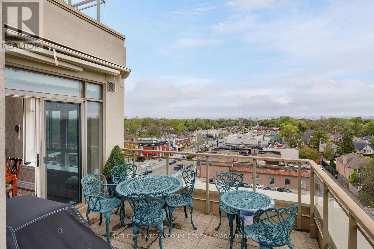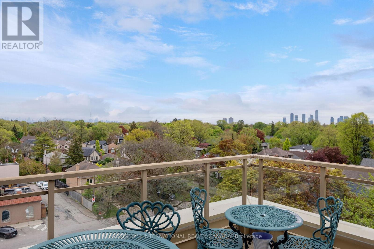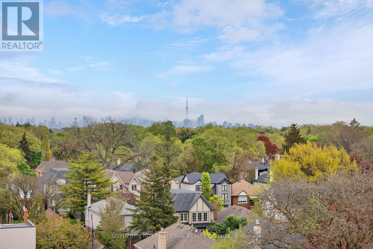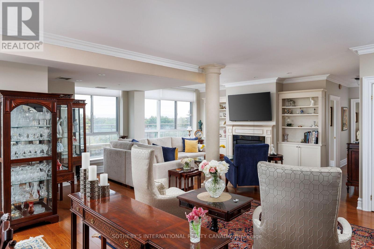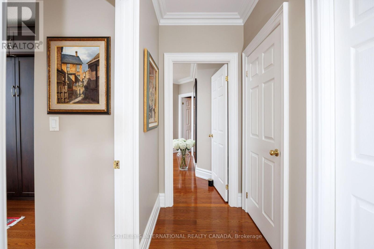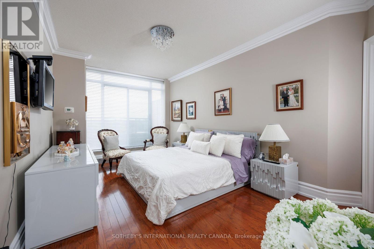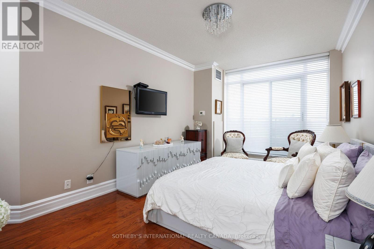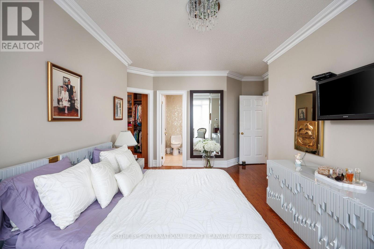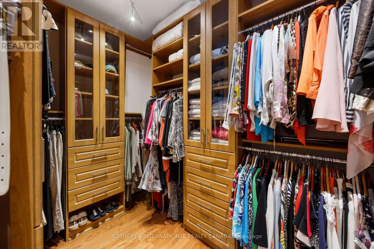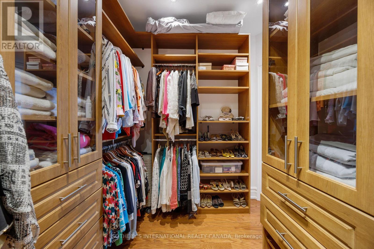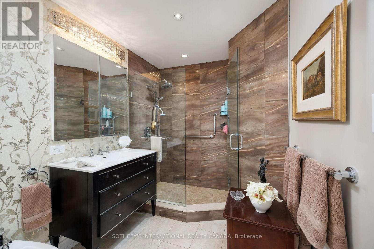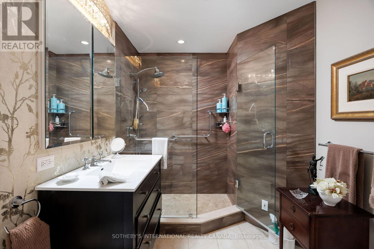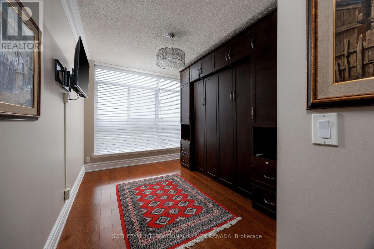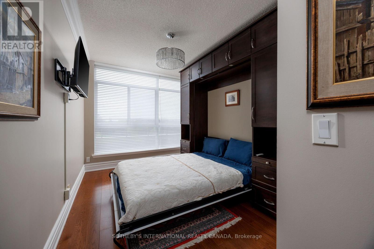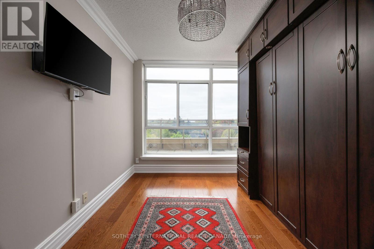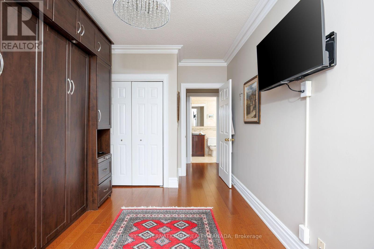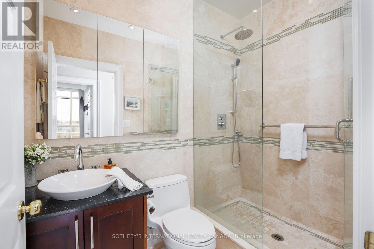601 - 935 Royal York Road Toronto, Ontario M8Y 4H1
$1,249,000Maintenance, Common Area Maintenance, Heat, Insurance, Parking, Water
$2,083.25 Monthly
Maintenance, Common Area Maintenance, Heat, Insurance, Parking, Water
$2,083.25 MonthlyExperience refined living at The Regency, an exclusive 6-storey boutique condominium nestled in the heart of The Kingsway. This impeccably upgraded 2-bedroom corner penthouse suite offers an inviting blend of sophistication and comfort, featuring rich maple hardwood floors, a cozy gas fireplace, and expansive 9-foot floor-to-ceiling windows that flood the space with natural light.Step outside to your spacious terrace, accessible through two walkouts, perfect for enjoying the fresh air and scenic views. Complete with two premium parking spaces and a convenient locker, this residence ensures both luxury and practicality.Located just steps away from charming shops, gourmet dining, and easy access to TTC, with Humber Valley parks, recreation, and the lakefront just minutes away, this penthouse is the perfect blend of tranquility and urban convenience. (id:50886)
Property Details
| MLS® Number | W12154096 |
| Property Type | Single Family |
| Community Name | Stonegate-Queensway |
| Community Features | Pet Restrictions |
| Parking Space Total | 2 |
Building
| Bathroom Total | 2 |
| Bedrooms Above Ground | 2 |
| Bedrooms Total | 2 |
| Amenities | Storage - Locker |
| Appliances | Cooktop, Dishwasher, Microwave, Oven, Whirlpool, Refrigerator |
| Cooling Type | Central Air Conditioning |
| Exterior Finish | Concrete |
| Fireplace Present | Yes |
| Flooring Type | Hardwood |
| Heating Fuel | Natural Gas |
| Heating Type | Forced Air |
| Size Interior | 1,400 - 1,599 Ft2 |
| Type | Apartment |
Parking
| Underground | |
| Garage |
Land
| Acreage | No |
Rooms
| Level | Type | Length | Width | Dimensions |
|---|---|---|---|---|
| Main Level | Living Room | 7.62 m | 6.1 m | 7.62 m x 6.1 m |
| Main Level | Dining Room | 5.28 m | 3.25 m | 5.28 m x 3.25 m |
| Main Level | Kitchen | 4.04 m | 2.79 m | 4.04 m x 2.79 m |
| Main Level | Primary Bedroom | 5.13 m | 3.25 m | 5.13 m x 3.25 m |
| Main Level | Bedroom 2 | 4.42 m | 2.74 m | 4.42 m x 2.74 m |
| Main Level | Foyer | 2.42 m | 1.41 m | 2.42 m x 1.41 m |
Contact Us
Contact us for more information
Ashley Shaw
Broker
www.ashleyshawandassociates.com/
www.facebook.com/AshleyShawRealtor/?ref=bookmarks
www.linkedin.com/in/ashleyshawsothebys/
3109 Bloor St West #1
Toronto, Ontario M8X 1E2
(416) 916-3931
(416) 960-3222

