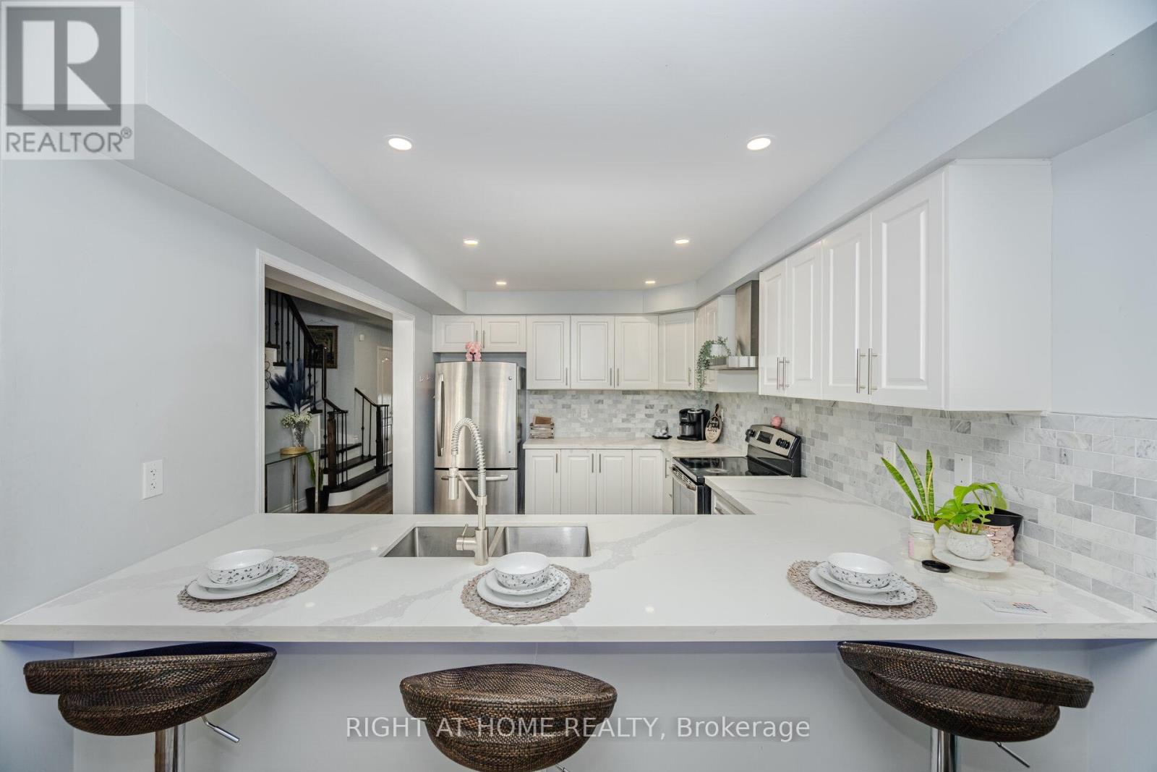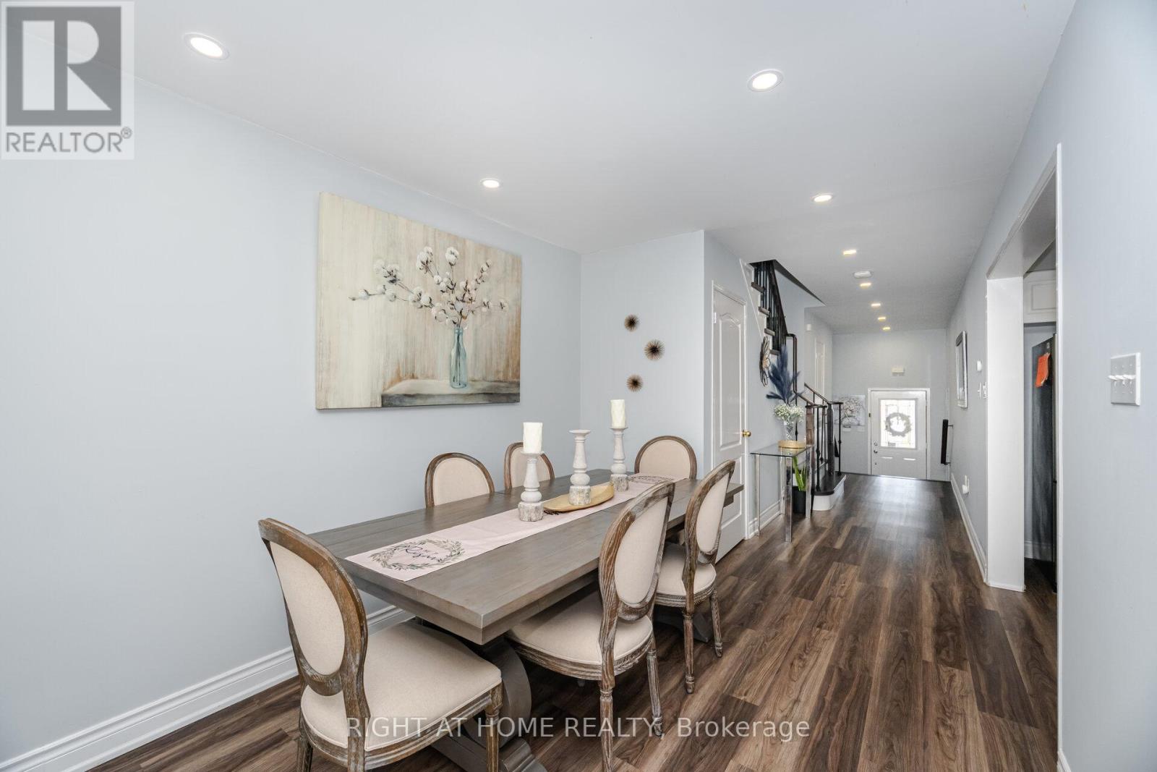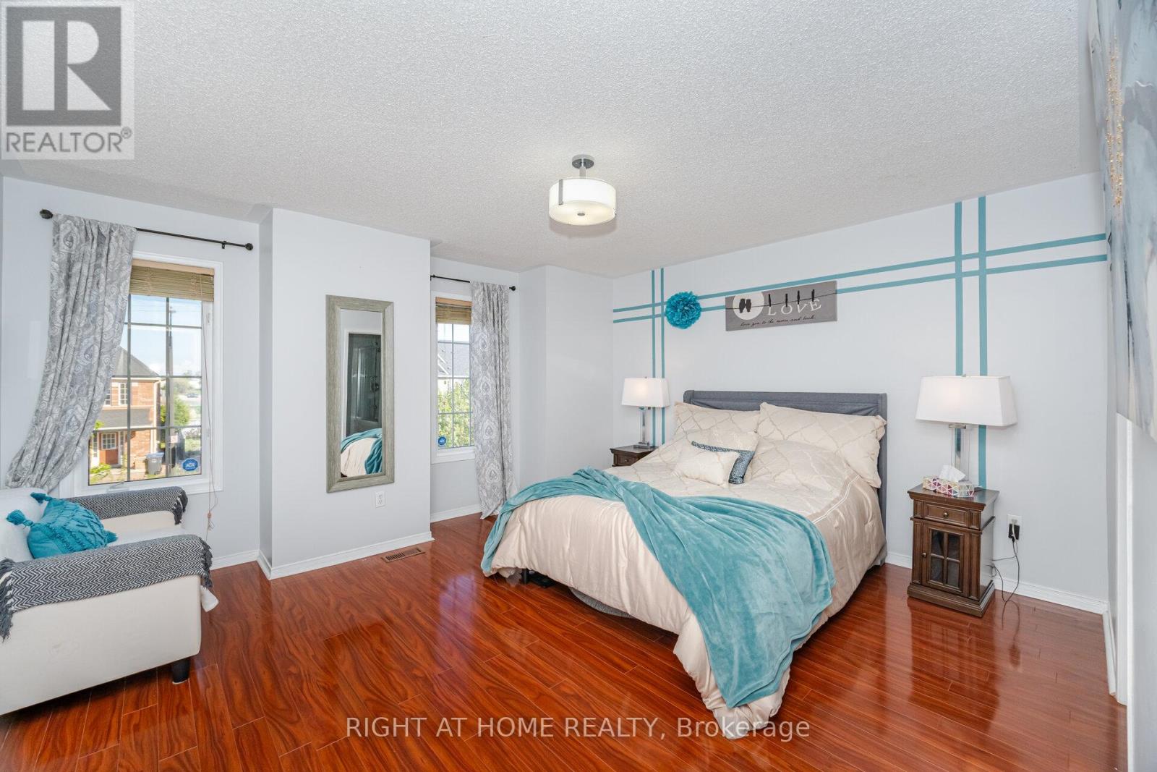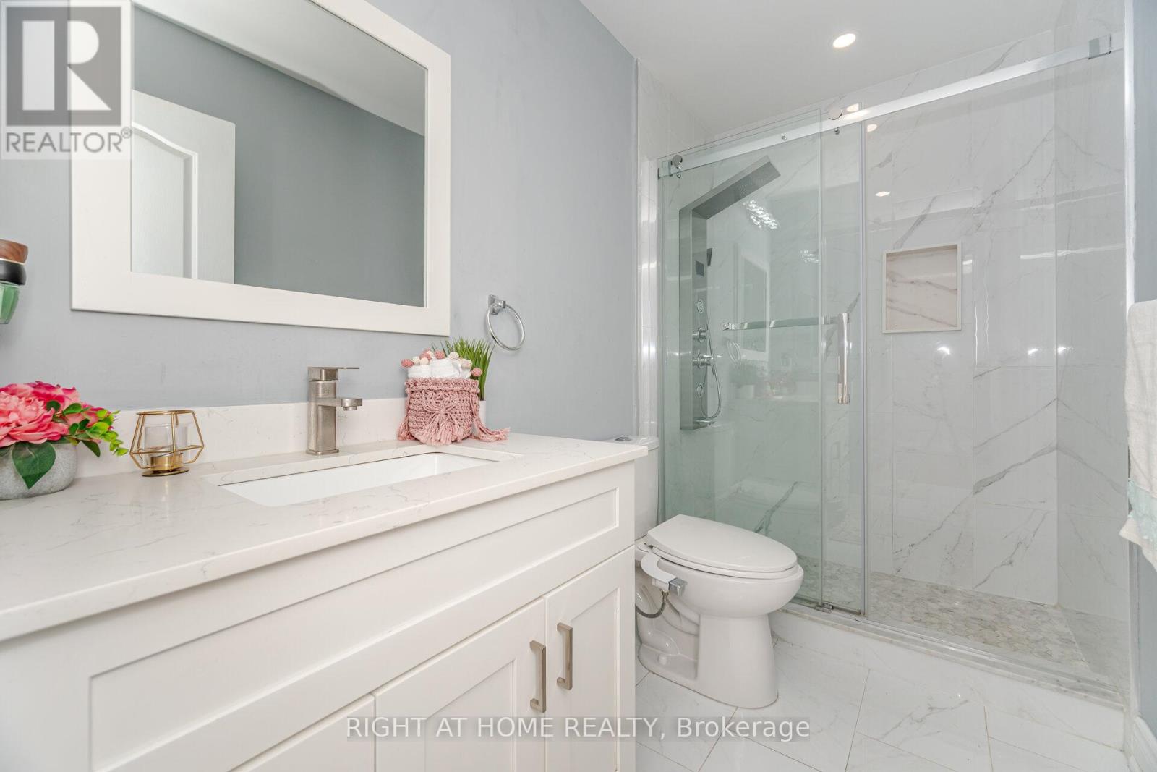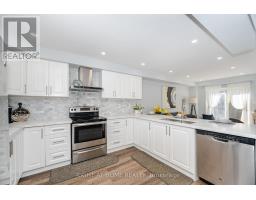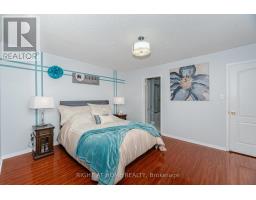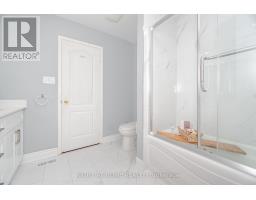3439 Angel Pass Drive Mississauga, Ontario L5M 7N5
$799,000
Welcome to a rare find Freehold townhouse in Mississauga's Prestigious Churchill Meadows (Approx 1700 sq.ft.)featuring 3 generously sized Bdrms. And an extra spacious Loft (which can be used as a den). Master With His & Hers walk-ins Clst & 4Pc Ensuite with double sink.Step into a wide Hallway Entrance, carpet-free through the house. Open-concept layout with sun-filled living and dining. $$$ Spent On Recent Upgrades, Including (Brand new Gourmet Spacious Kitchen that can accommodate an island, breakfast bar with under-cabinet lighting, Pot Lights throughout the main floor 3 Modern Washrooms With Porcelain Tiles & Quartz Vanity Tops.Hardwood Stairs With Trendy Wrought Iron Spindles, a New washer/dryer, and many more) New interlocking Stones create extra Parking Space. Located Minutes From Hwy 403/401, Credit Valley Hospital. Walking distance to top-rated schools, Ridgeway Plaza, Winston Churchill Transit (Go Bus), Parks, and Erin Mills TC. Future Flexibility For Expansion, And Turnkey Luxury In One Of Mississauga's Most Desirable Neighborhoods. Very Clean & Bright House Ready To Move In Right Away.Don't Miss This Rare Opportunity, Book Your Private Viewing Today Before it is Gone! (id:50886)
Open House
This property has open houses!
3:00 pm
Ends at:5:00 pm
2:00 pm
Ends at:4:00 pm
Property Details
| MLS® Number | W12154230 |
| Property Type | Single Family |
| Community Name | Churchill Meadows |
| Amenities Near By | Place Of Worship, Park, Public Transit, Schools |
| Community Features | Community Centre |
| Features | Paved Yard, Carpet Free |
| Parking Space Total | 3 |
| Structure | Porch |
Building
| Bathroom Total | 3 |
| Bedrooms Above Ground | 3 |
| Bedrooms Total | 3 |
| Appliances | Water Heater, Blinds, Dishwasher, Dryer, Garage Door Opener, Stove, Washer, Refrigerator |
| Basement Development | Unfinished |
| Basement Type | Full (unfinished) |
| Construction Style Attachment | Attached |
| Cooling Type | Central Air Conditioning |
| Exterior Finish | Brick |
| Flooring Type | Vinyl, Laminate |
| Foundation Type | Concrete |
| Half Bath Total | 1 |
| Heating Fuel | Natural Gas |
| Heating Type | Forced Air |
| Stories Total | 2 |
| Size Interior | 1,500 - 2,000 Ft2 |
| Type | Row / Townhouse |
| Utility Water | Municipal Water |
Parking
| Garage |
Land
| Acreage | No |
| Fence Type | Fenced Yard |
| Land Amenities | Place Of Worship, Park, Public Transit, Schools |
| Sewer | Sanitary Sewer |
| Size Depth | 107 Ft ,10 In |
| Size Frontage | 20 Ft |
| Size Irregular | 20 X 107.9 Ft |
| Size Total Text | 20 X 107.9 Ft |
Rooms
| Level | Type | Length | Width | Dimensions |
|---|---|---|---|---|
| Second Level | Primary Bedroom | 4.54 m | 4.2 m | 4.54 m x 4.2 m |
| Second Level | Bedroom 2 | 5.56 m | 2.85 m | 5.56 m x 2.85 m |
| Second Level | Bedroom 3 | 3.09 m | 2.9 m | 3.09 m x 2.9 m |
| Second Level | Loft | 2.45 m | 2.4 m | 2.45 m x 2.4 m |
| Main Level | Living Room | 3.1 m | 2.97 m | 3.1 m x 2.97 m |
| Main Level | Dining Room | 3.8 m | 3.02 m | 3.8 m x 3.02 m |
| Main Level | Kitchen | 4.01 m | 2.79 m | 4.01 m x 2.79 m |
| Main Level | Sitting Room | 2.9 m | 3.02 m | 2.9 m x 3.02 m |
Utilities
| Cable | Available |
| Sewer | Installed |
Contact Us
Contact us for more information
Terry Attalla
Salesperson
480 Eglinton Ave West #30, 106498
Mississauga, Ontario L5R 0G2
(905) 565-9200
(905) 565-6677
www.rightathomerealty.com/








