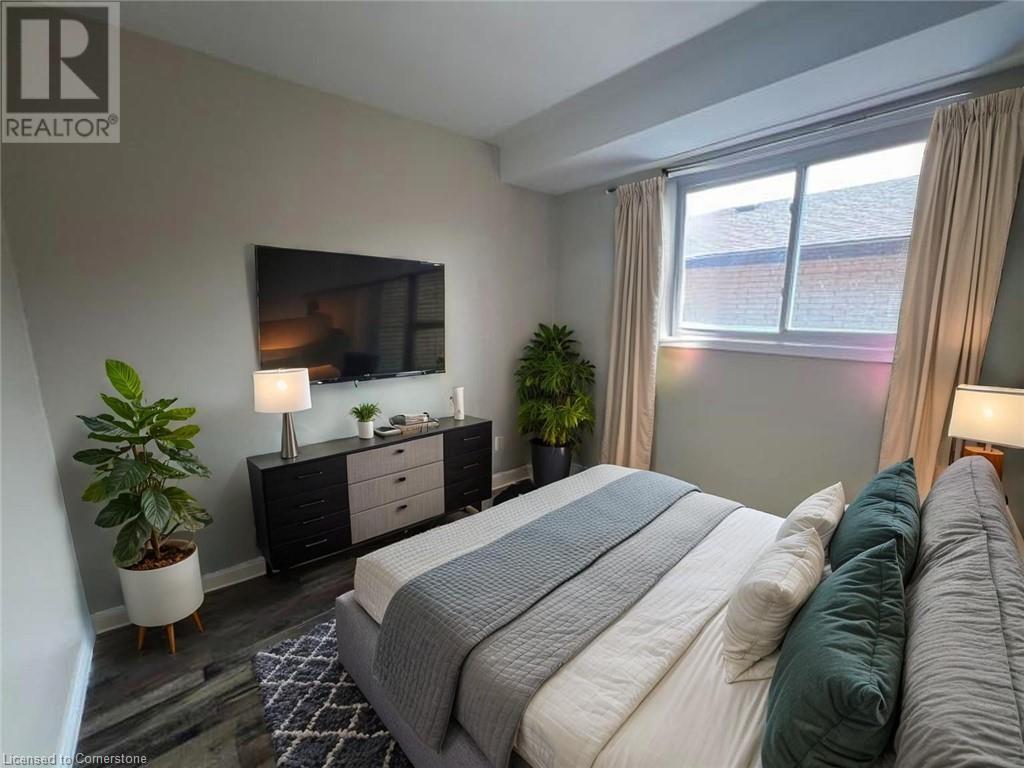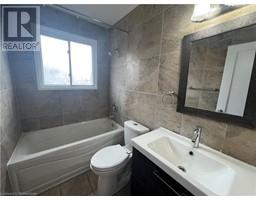46 Kimberly Road Unit# Main Level Cambridge, Ontario N1R 5E9
$2,300 MonthlyOther, See Remarks
This spacious main-level unit boasts 3 bedrooms and 1 full bathroom, with UTILITIES INCLUDED! Revel in contemporary upgrades, featuring a renovated kitchen with sleek new counters and stainless-steel appliances. Enjoy the convenience of in-unit laundry and the comfort of carpet-free flooring throughout. Additionally, benefit from 2 tandem parking spaces. Centrally situated near schools and parks, with easy access to amenities. Nestled on a tranquil, family-friendly neighbourhood. All applicants are required to provide a full credit check including credit score and history. Good credit is required, and a full application must be submitted. MAIN LEVEL ONLY. Available June 1st. (id:50886)
Property Details
| MLS® Number | 40729372 |
| Property Type | Single Family |
| Amenities Near By | Park, Place Of Worship, Public Transit, Schools |
| Community Features | Quiet Area |
| Equipment Type | None |
| Parking Space Total | 2 |
| Rental Equipment Type | None |
Building
| Bathroom Total | 1 |
| Bedrooms Above Ground | 3 |
| Bedrooms Total | 3 |
| Appliances | Dryer, Refrigerator, Stove, Washer |
| Architectural Style | Bungalow |
| Basement Type | None |
| Construction Style Attachment | Detached |
| Cooling Type | Central Air Conditioning |
| Exterior Finish | Brick |
| Foundation Type | Poured Concrete |
| Heating Fuel | Natural Gas |
| Heating Type | Forced Air |
| Stories Total | 1 |
| Size Interior | 938 Ft2 |
| Type | House |
| Utility Water | Municipal Water |
Land
| Acreage | No |
| Fence Type | Partially Fenced |
| Land Amenities | Park, Place Of Worship, Public Transit, Schools |
| Sewer | Municipal Sewage System |
| Size Frontage | 50 Ft |
| Size Total Text | Unknown |
| Zoning Description | R5 |
Rooms
| Level | Type | Length | Width | Dimensions |
|---|---|---|---|---|
| Main Level | Bedroom | 10'0'' x 11'5'' | ||
| Main Level | Bedroom | 8'7'' x 11'7'' | ||
| Main Level | Bedroom | 8'5'' x 8'3'' | ||
| Main Level | Kitchen | 10'0'' x 11'7'' | ||
| Main Level | Living Room | 10'11'' x 17'3'' | ||
| Main Level | Laundry Room | Measurements not available | ||
| Main Level | 4pc Bathroom | Measurements not available |
https://www.realtor.ca/real-estate/28325589/46-kimberly-road-unit-main-level-cambridge
Contact Us
Contact us for more information
Faisal Susiwala
Broker of Record
www.homeshack.com/
www.facebook.com/faisalsusiwalaremax
www.linkedin.com/profile/view?id=92389546&trk=tab_pro
twitter.com/#!/FaisalSusiwala
1400 Bishop St. N.
Cambridge, Ontario N1R 6W8
(519) 740-3690
www.homeshack.com/
www.facebook.com/faisalsusiwalaremax
www.linkedin.com/profile/view?id=92389546&trk=tab_pro
twitter.com/#!/FaisalSusiwala



























