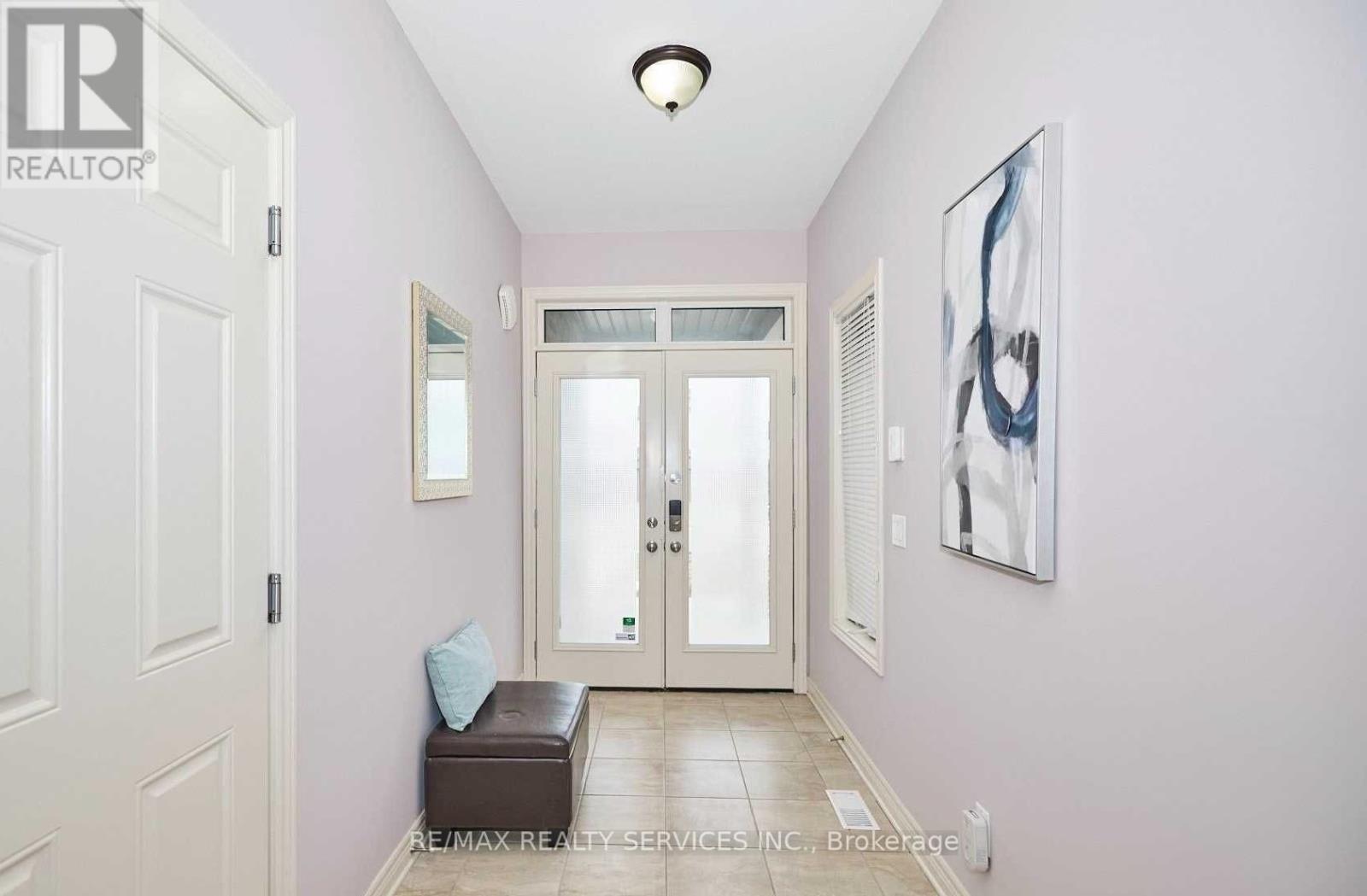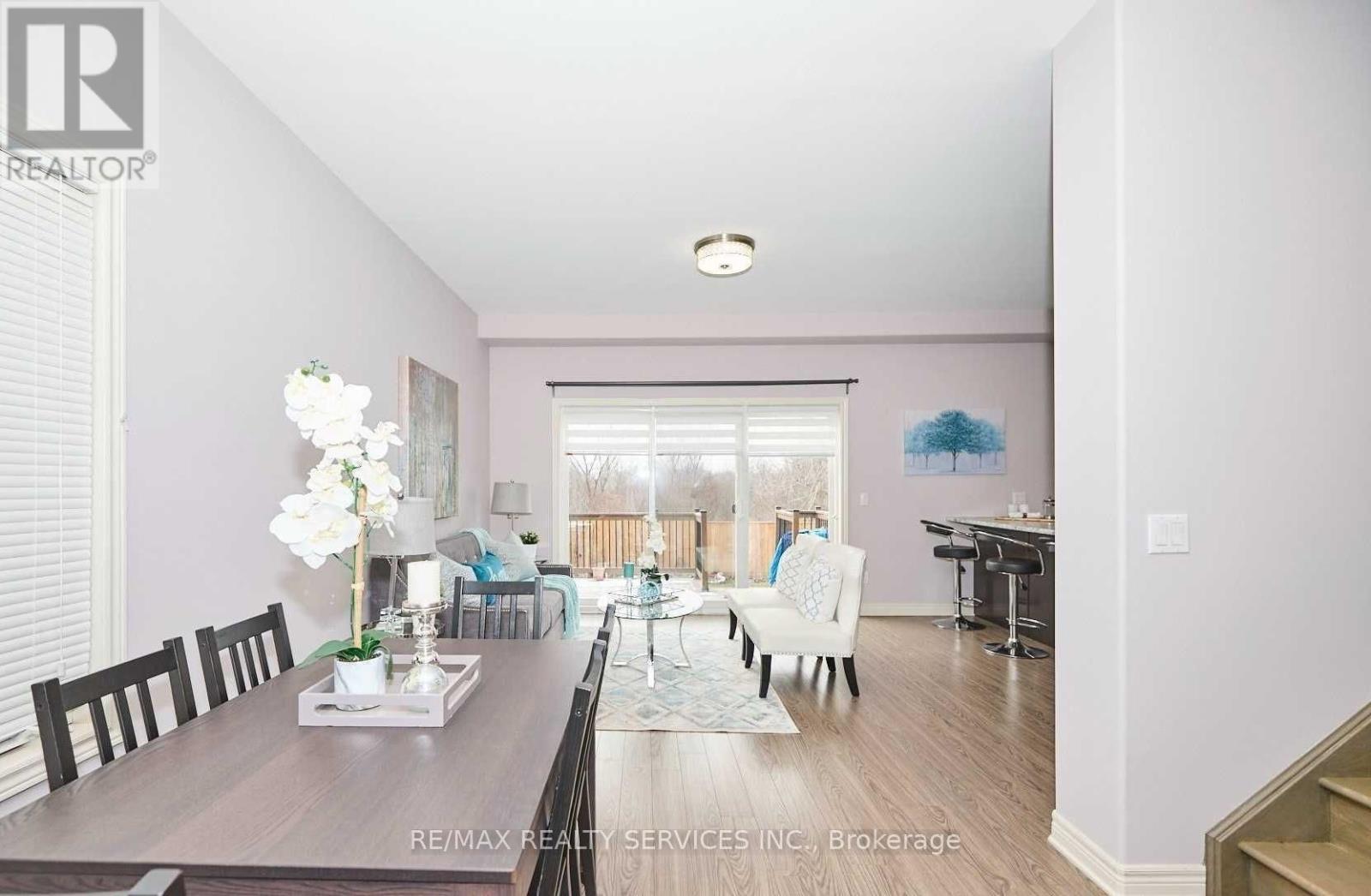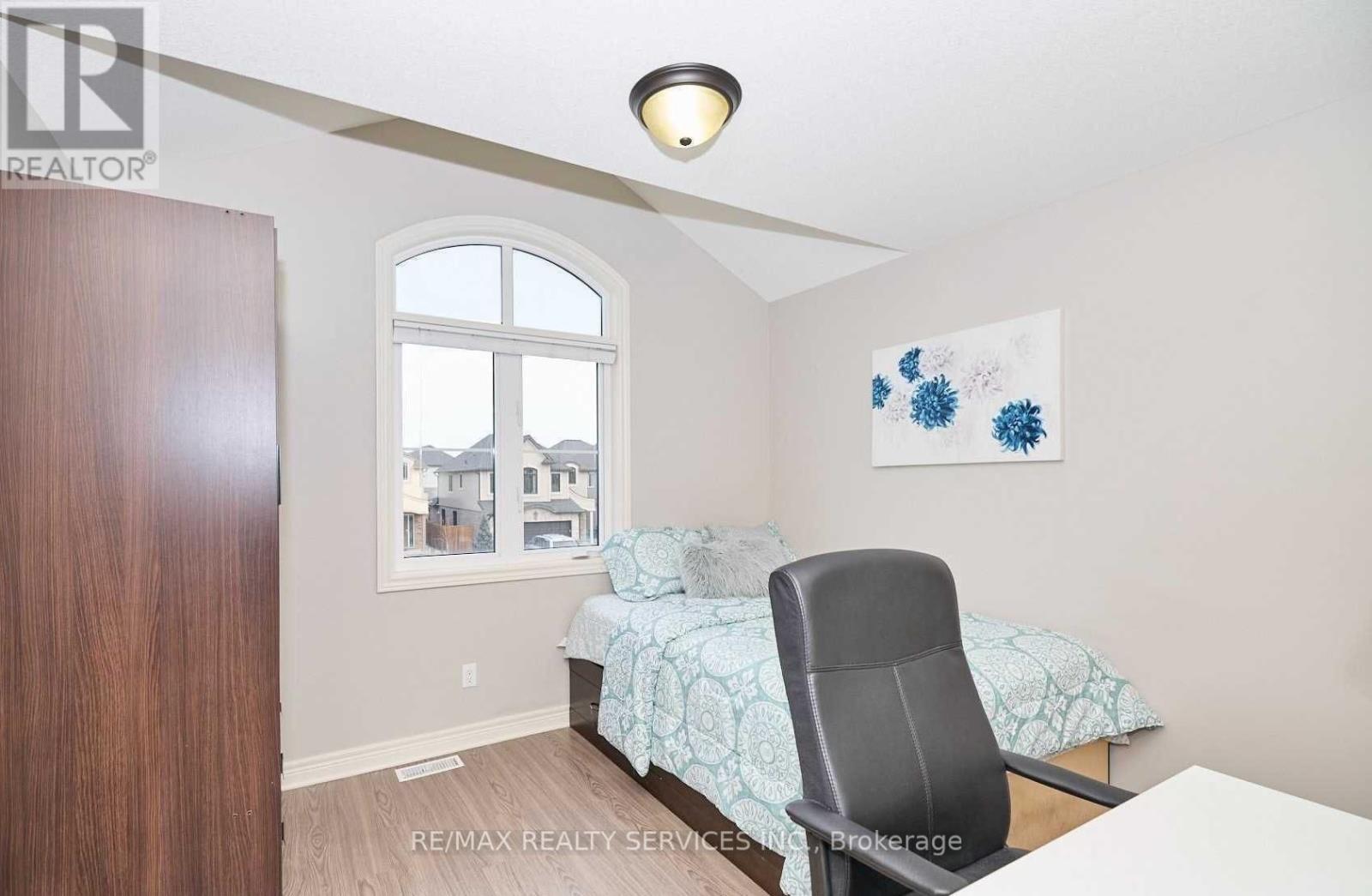Upper - 6045 Ernest Crescent Niagara Falls, Ontario L2H 0H9
$2,600 Monthly
This beautifully maintained executive home features stunning Euro-inspired curb appeal and a modern interior that feels like new. Offering 3 spacious bedrooms and 3 bathrooms, this bright and airy home includes open-concept living and dining areas with 9 ft ceilings and sliding doors that lead to a large deck overlooking the backyard, perfect for entertaining. The primary bedroom is complete with a walk-in closet and a private ensuite for added comfort. Located in a quiet, family-friendly neighborhood near Lundy's Lane & Kalar Rd in Niagara Falls, this home offers the ideal combination of style, space, and convenience. (id:50886)
Property Details
| MLS® Number | X12154309 |
| Property Type | Single Family |
| Community Name | 219 - Forestview |
| Parking Space Total | 6 |
Building
| Bathroom Total | 3 |
| Bedrooms Above Ground | 3 |
| Bedrooms Total | 3 |
| Appliances | Dryer, Stove, Washer, Refrigerator |
| Construction Style Attachment | Detached |
| Cooling Type | Central Air Conditioning |
| Exterior Finish | Brick, Stucco |
| Foundation Type | Poured Concrete |
| Half Bath Total | 1 |
| Heating Fuel | Natural Gas |
| Heating Type | Forced Air |
| Stories Total | 2 |
| Size Interior | 1,500 - 2,000 Ft2 |
| Type | House |
| Utility Water | Municipal Water |
Parking
| Attached Garage | |
| Garage |
Land
| Acreage | No |
| Sewer | Sanitary Sewer |
| Size Depth | 114 Ft ,2 In |
| Size Frontage | 33 Ft ,2 In |
| Size Irregular | 33.2 X 114.2 Ft |
| Size Total Text | 33.2 X 114.2 Ft |
Rooms
| Level | Type | Length | Width | Dimensions |
|---|---|---|---|---|
| Second Level | Primary Bedroom | 5.38 m | 4.09 m | 5.38 m x 4.09 m |
| Second Level | Bedroom 2 | 3.63 m | 3.1 m | 3.63 m x 3.1 m |
| Second Level | Bedroom 3 | 3.4 m | 3.15 m | 3.4 m x 3.15 m |
| Main Level | Living Room | 3.78 m | 2.95 m | 3.78 m x 2.95 m |
| Main Level | Kitchen | 3.78 m | 3.53 m | 3.78 m x 3.53 m |
| Main Level | Dining Room | 2.92 m | 2.57 m | 2.92 m x 2.57 m |
Contact Us
Contact us for more information
Prabhjot P.j. Arora
Salesperson
295 Queen St E, Suite B
Brampton, Ontario L6W 3R1
(905) 456-1000
(905) 456-8116





















