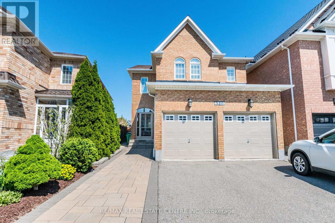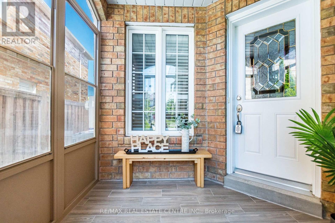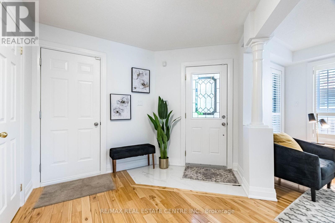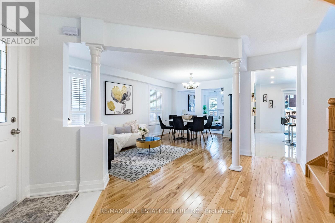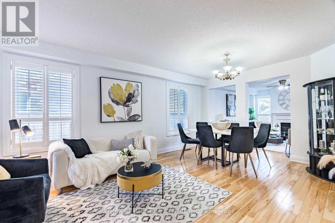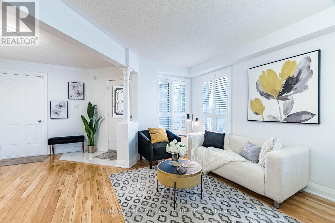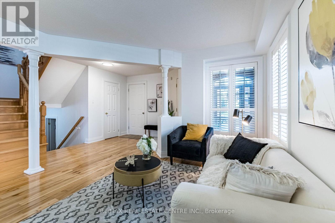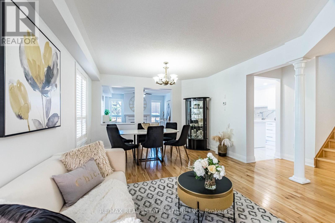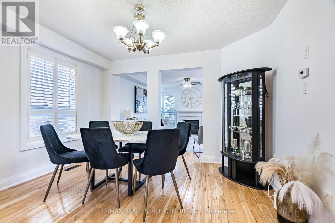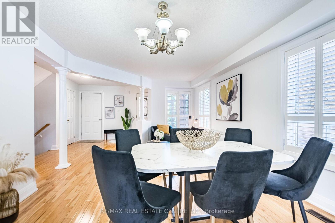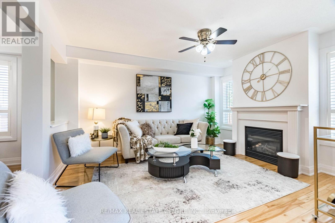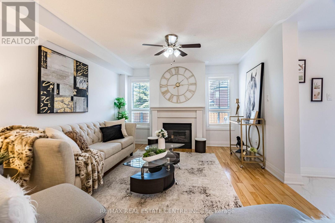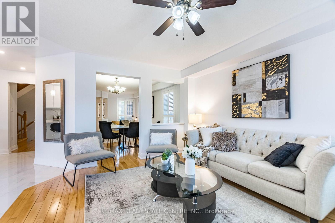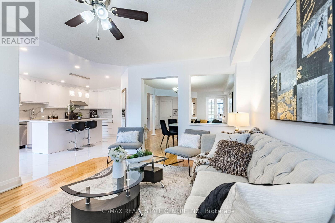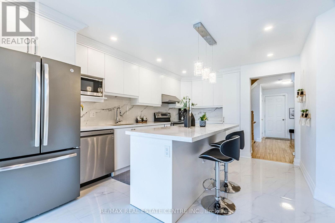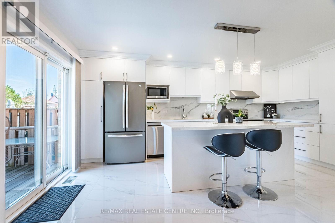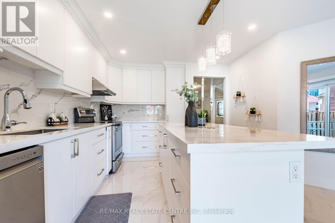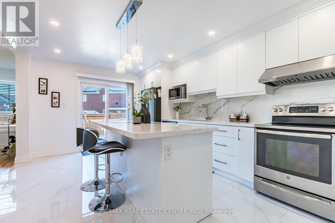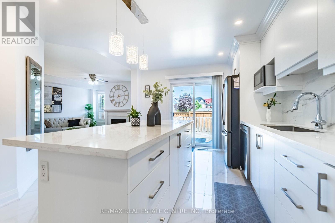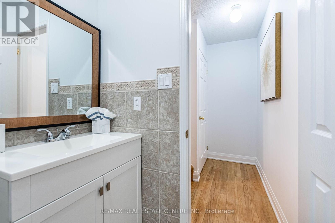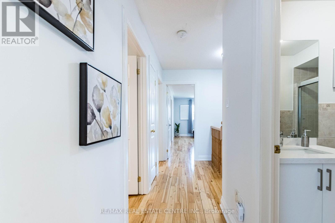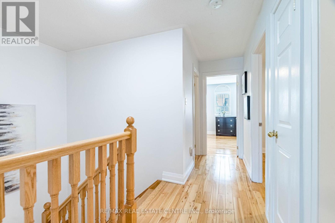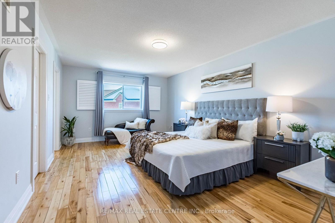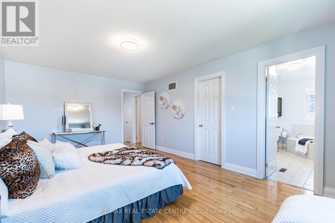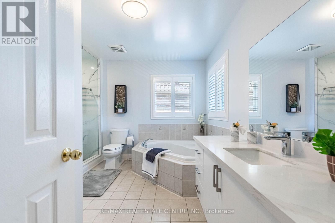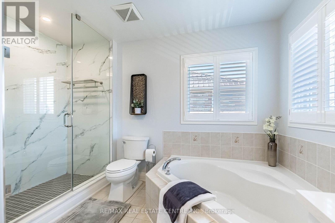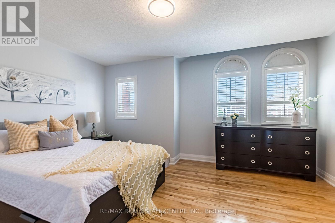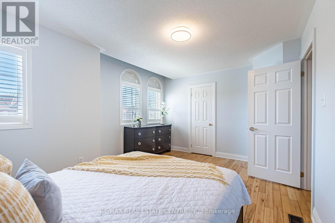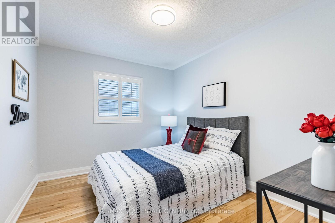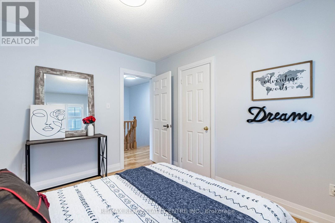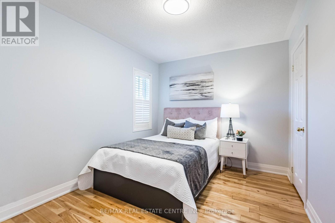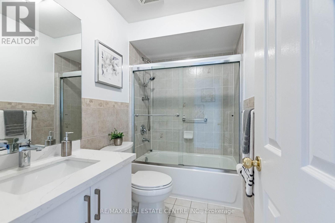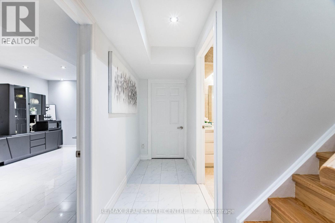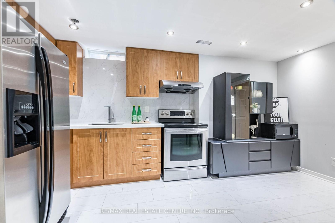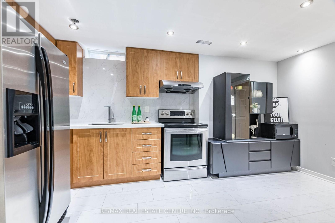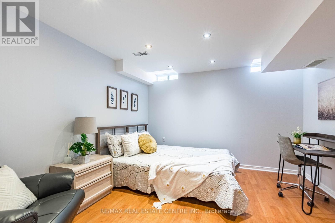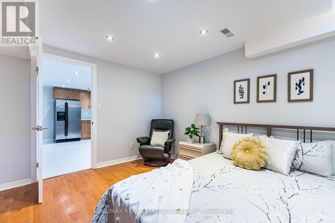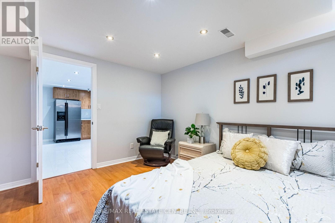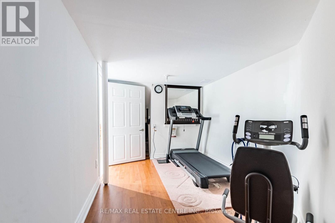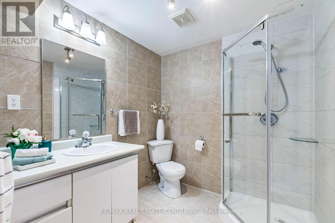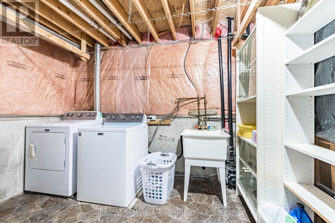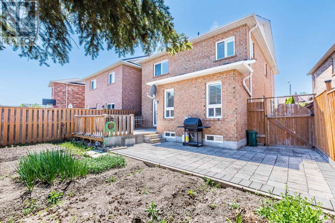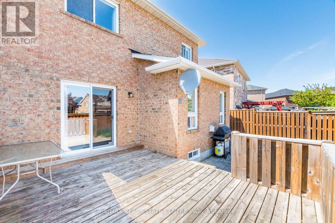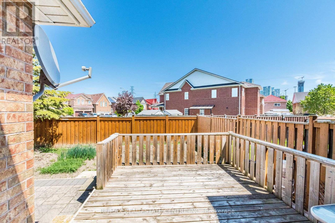4310 Guildwood Way Mississauga, Ontario L5R 0A7
$1,399,000
>> Great Curb Appeal, Inside access from Garage, Evenly layout floor plan with NO Carpet. Professionally Expanded Driveway to park 3 cars. Office can be 5th bedroom <<< Fully upgraded Gourmet Kitchen with Gorgeous Centre Island & Walk-Out to Deck. Lots Of Natural Light <<< Furnace 2025, AC 2021 Roof 2022, Attic Insulation 2021, Functional floor plan. Large Primary Bedroom with Ensuite Bath, W/I Closet and Large Windows << Well Designed Professional Finished Basement Apartment/In-Law Suite with Kitchen & Bath. Close To All Amenities, Park, Schools, Shopping, Sheridan College, Public Transport & Future LRT*** Great Neighborhood In the Heart of Mississauga. Must See! (id:50886)
Property Details
| MLS® Number | W12154303 |
| Property Type | Single Family |
| Community Name | Hurontario |
| Amenities Near By | Park, Public Transit, Schools |
| Parking Space Total | 4 |
Building
| Bathroom Total | 4 |
| Bedrooms Above Ground | 4 |
| Bedrooms Total | 4 |
| Appliances | Dishwasher, Dryer, Garage Door Opener, Microwave, Hood Fan, Stove, Washer, Refrigerator |
| Basement Development | Finished |
| Basement Type | Full (finished) |
| Construction Style Attachment | Detached |
| Cooling Type | Central Air Conditioning |
| Exterior Finish | Brick |
| Fireplace Present | Yes |
| Flooring Type | Hardwood, Ceramic |
| Foundation Type | Poured Concrete |
| Half Bath Total | 1 |
| Heating Fuel | Natural Gas |
| Heating Type | Forced Air |
| Stories Total | 2 |
| Size Interior | 2,000 - 2,500 Ft2 |
| Type | House |
Parking
| Garage |
Land
| Acreage | No |
| Land Amenities | Park, Public Transit, Schools |
| Sewer | Sanitary Sewer |
| Size Depth | 108 Ft ,10 In |
| Size Frontage | 30 Ft ,4 In |
| Size Irregular | 30.4 X 108.9 Ft |
| Size Total Text | 30.4 X 108.9 Ft |
Rooms
| Level | Type | Length | Width | Dimensions |
|---|---|---|---|---|
| Second Level | Primary Bedroom | 5.49 m | 3.66 m | 5.49 m x 3.66 m |
| Second Level | Bedroom 2 | 4.69 m | 3.05 m | 4.69 m x 3.05 m |
| Second Level | Bedroom 3 | 3.54 m | 2.76 m | 3.54 m x 2.76 m |
| Second Level | Bedroom 4 | 3.54 m | 2.93 m | 3.54 m x 2.93 m |
| Main Level | Living Room | 5.49 m | 3.66 m | 5.49 m x 3.66 m |
| Main Level | Dining Room | 5.49 m | 3.66 m | 5.49 m x 3.66 m |
| Main Level | Family Room | 4.27 m | 3.66 m | 4.27 m x 3.66 m |
| Main Level | Kitchen | 5.48 m | 3.48 m | 5.48 m x 3.48 m |
https://www.realtor.ca/real-estate/28325508/4310-guildwood-way-mississauga-hurontario-hurontario
Contact Us
Contact us for more information
Fairy Yu
Salesperson
(416) 300-3389
1140 Burnhamthorpe Rd W #141-A
Mississauga, Ontario L5C 4E9
(905) 270-2000
(905) 270-0047

