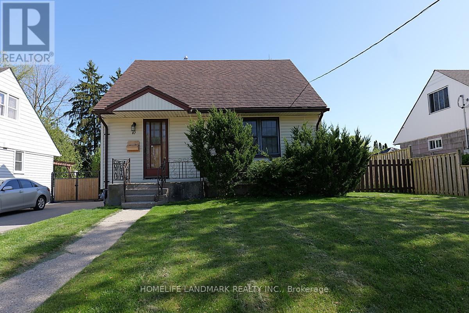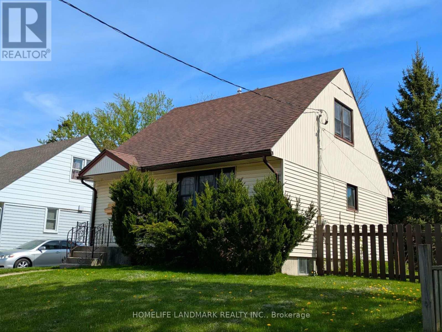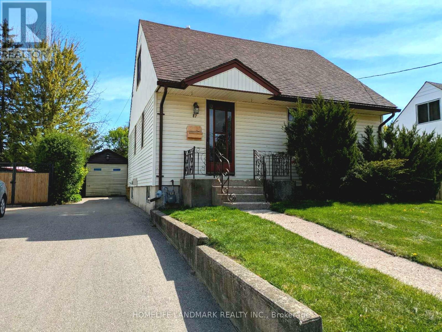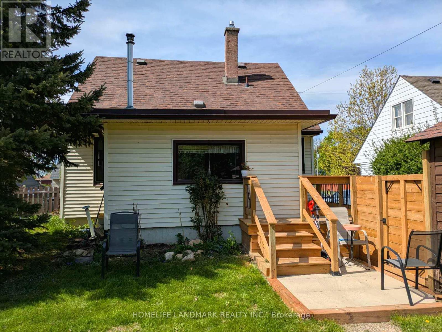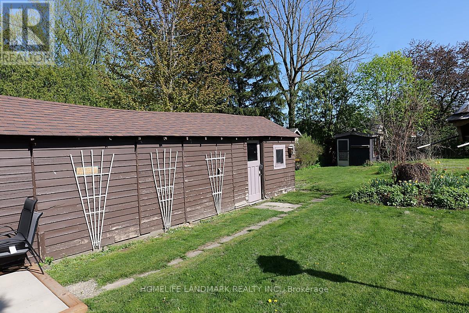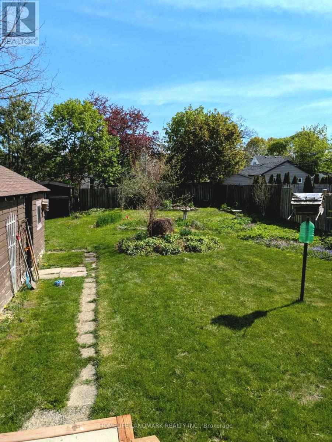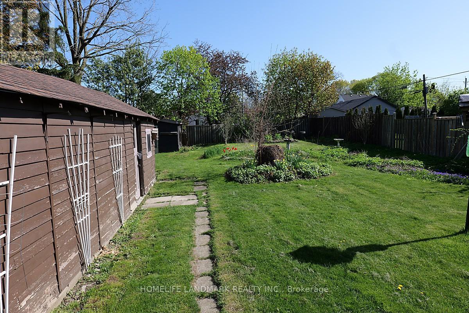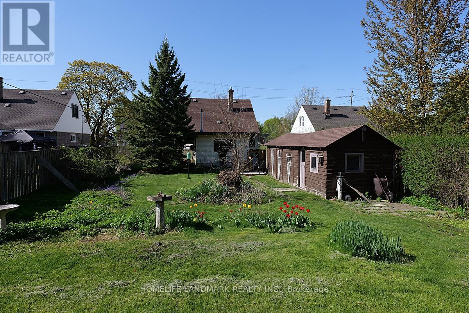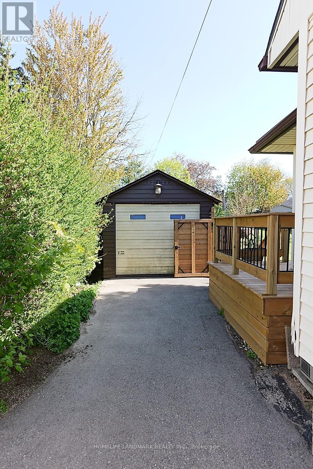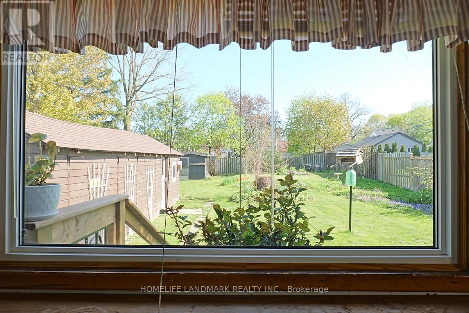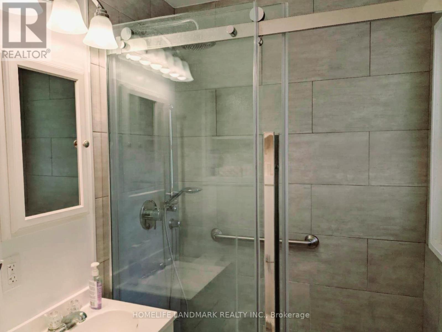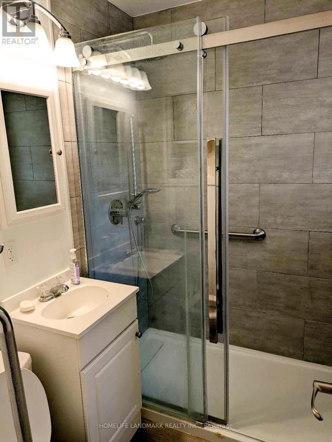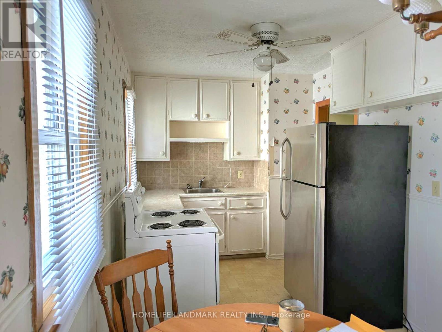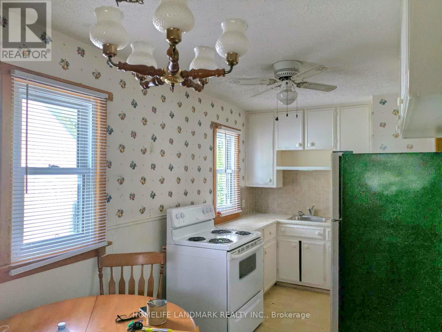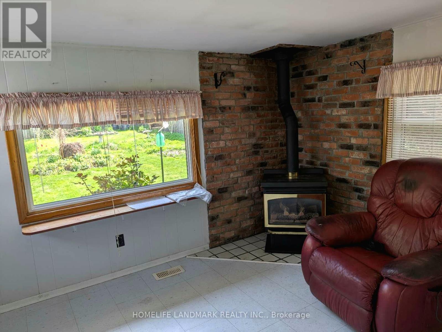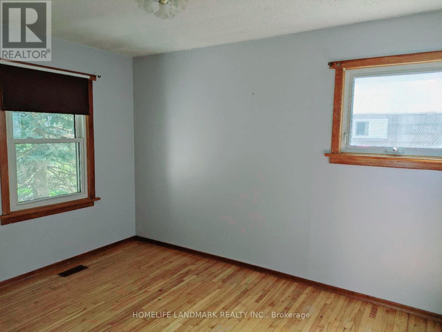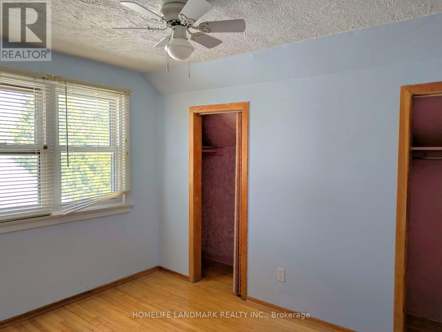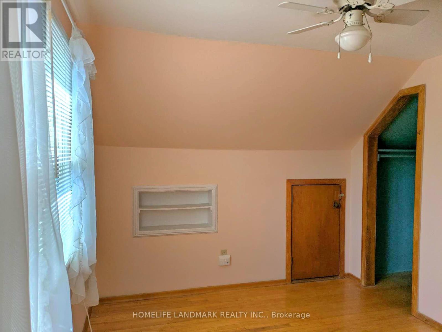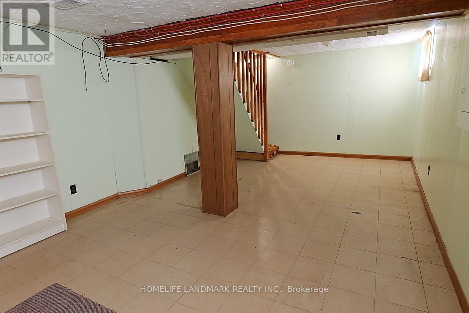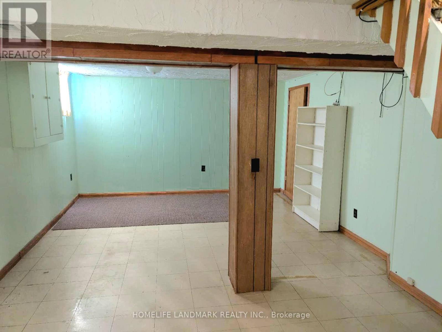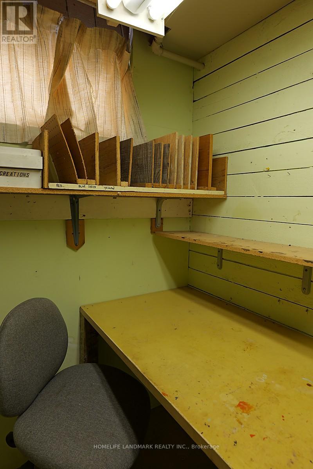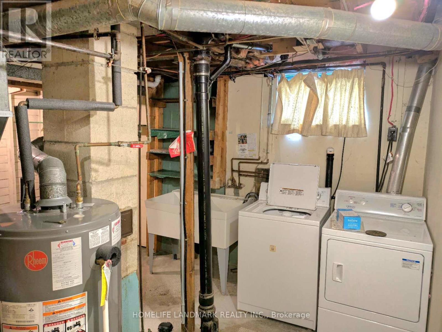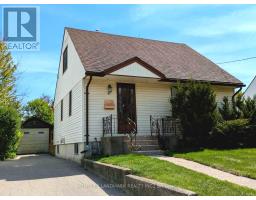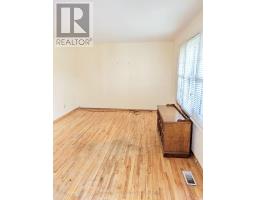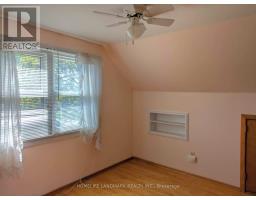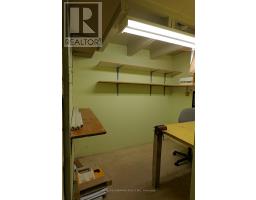87 Ballantyne Avenue Cambridge, Ontario N1R 2S4
$610,000
Bright 3 Bedroom Home Sitting On A Spaciously Sized 50Ft X 140Ft Lot. It Is Perfect For First Time Buyer Or Downsizer Wanting A Main Floor Bedroom. This Home Has Some Upgrades In Recent Years Including Bathroom (2024), Deck (2024), Furnace (2020), Owned Hot Water Tank (2019), Newer Roof, Windows, and Appliances. Finished Basement Has Lots Of Space To Grow. Separate Large Family Room Was Built In 1965 (with building permit) With A Fireplace (as is), 2 Big Windows & Walk Out To Private Newer Deck. Extra Large Fenced Yard Is Perfect For Kids & Pets And Has A Spacious Storage & A Garden Shed. The Back Fence Will Be Fixed By Current Owner. Spacious Driveway Can Fit 4+ Tandem Vehicles With A Detached Garage. Just Steps From The Beautiful Grand River. Close To Shopping, Parks & Schools. (id:50886)
Property Details
| MLS® Number | X12154030 |
| Property Type | Single Family |
| Amenities Near By | Place Of Worship |
| Features | Flat Site |
| Parking Space Total | 5 |
| Structure | Deck, Shed |
Building
| Bathroom Total | 1 |
| Bedrooms Above Ground | 3 |
| Bedrooms Total | 3 |
| Age | 51 To 99 Years |
| Amenities | Fireplace(s) |
| Appliances | Water Meter, Dryer, Stove, Washer, Window Coverings, Refrigerator |
| Basement Development | Finished |
| Basement Type | Full (finished) |
| Construction Style Attachment | Detached |
| Cooling Type | Central Air Conditioning |
| Exterior Finish | Vinyl Siding |
| Fireplace Present | Yes |
| Flooring Type | Vinyl, Hardwood, Carpeted, Concrete |
| Foundation Type | Poured Concrete |
| Heating Fuel | Natural Gas |
| Heating Type | Forced Air |
| Stories Total | 2 |
| Size Interior | 1,100 - 1,500 Ft2 |
| Type | House |
| Utility Water | Municipal Water |
Parking
| Detached Garage | |
| Garage |
Land
| Acreage | No |
| Land Amenities | Place Of Worship |
| Sewer | Sanitary Sewer |
| Size Depth | 140 Ft |
| Size Frontage | 50 Ft |
| Size Irregular | 50 X 140 Ft |
| Size Total Text | 50 X 140 Ft |
| Zoning Description | R4 |
Rooms
| Level | Type | Length | Width | Dimensions |
|---|---|---|---|---|
| Second Level | Bedroom 2 | 3.8 m | 2.85 m | 3.8 m x 2.85 m |
| Second Level | Bedroom 3 | 3.35 m | 3.1 m | 3.35 m x 3.1 m |
| Basement | Recreational, Games Room | 6.8 m | 3.8 m | 6.8 m x 3.8 m |
| Basement | Workshop | 2.2 m | 1.8 m | 2.2 m x 1.8 m |
| Main Level | Kitchen | 5.5 m | 2.35 m | 5.5 m x 2.35 m |
| Main Level | Living Room | 4.9 m | 3.5 m | 4.9 m x 3.5 m |
| Main Level | Dining Room | 5.5 m | 2.35 m | 5.5 m x 2.35 m |
| Main Level | Family Room | 4.2 m | 2.7 m | 4.2 m x 2.7 m |
| Main Level | Primary Bedroom | 3.6 m | 2.8 m | 3.6 m x 2.8 m |
Utilities
| Cable | Installed |
| Sewer | Installed |
https://www.realtor.ca/real-estate/28324985/87-ballantyne-avenue-cambridge
Contact Us
Contact us for more information
Hui Yang
Salesperson
7240 Woodbine Ave Unit 103
Markham, Ontario L3R 1A4
(905) 305-1600
(905) 305-1609
www.homelifelandmark.com/


