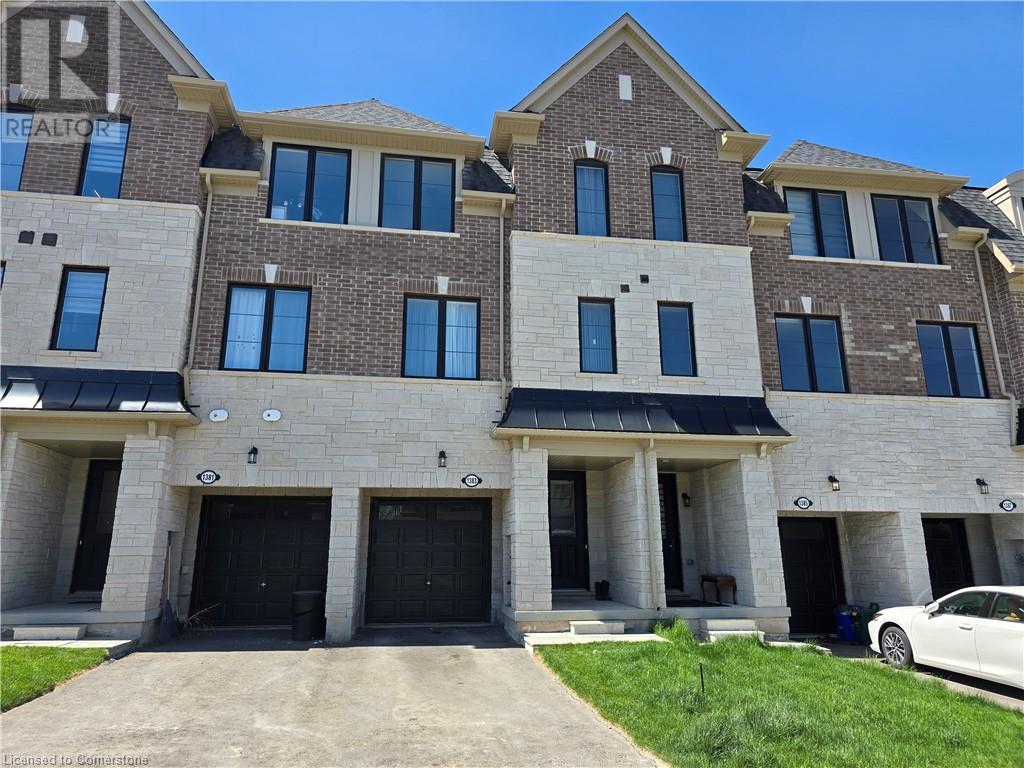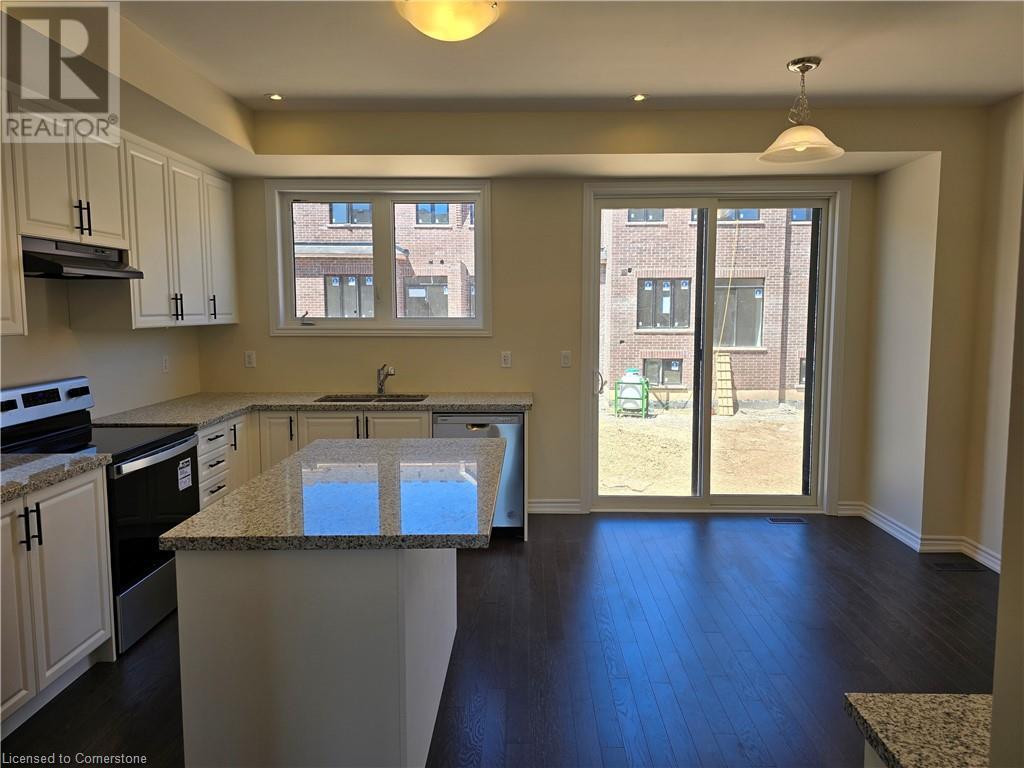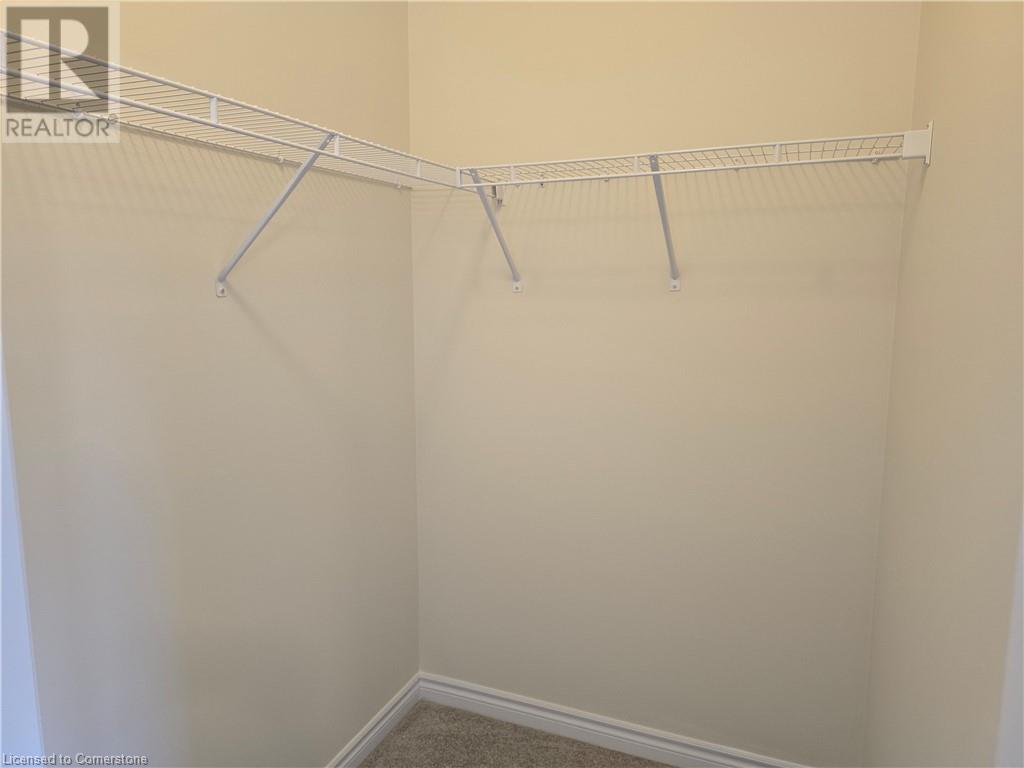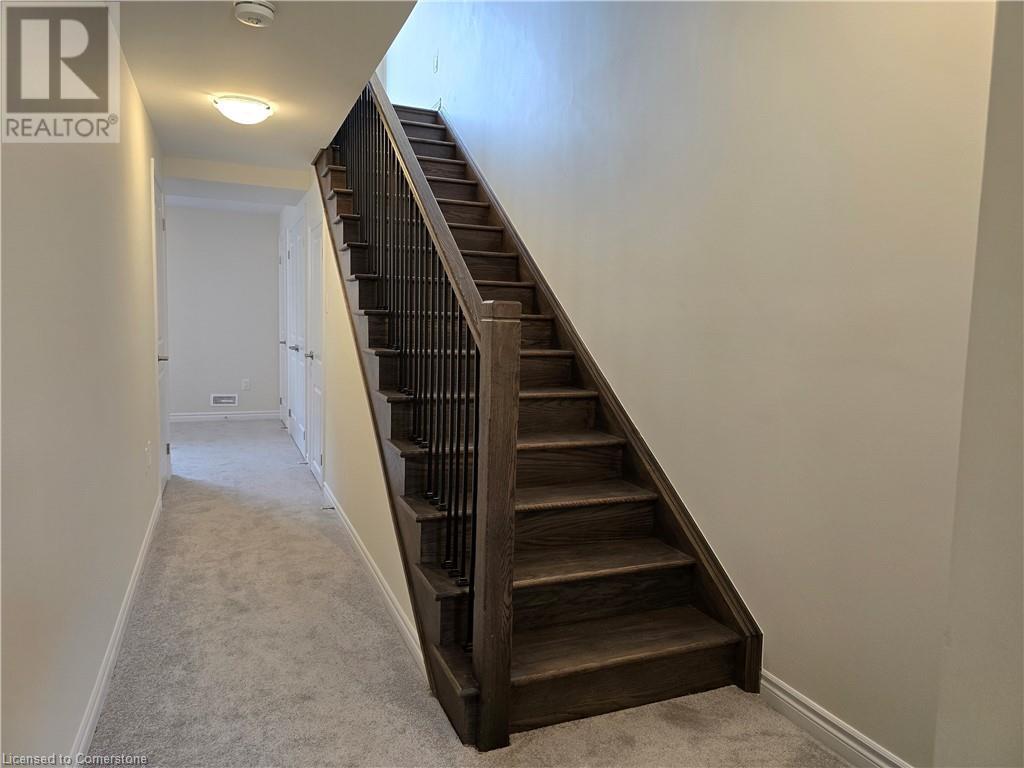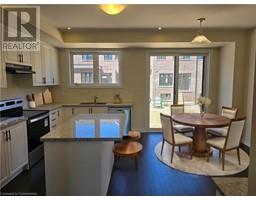1383 Almonte Drive Burlington, Ontario L7P 3P8
$3,500 Monthly
Check out this beautiful newly built 3 bed 4 bath townhouse in the heart of Burlington! This home is brand new- never been lived in with lots of upgrades and will not disappoint! The ground floor of this home features a great office space with separate powder room. Walking up the solid oak stair case you'll find the main floor with 9 ft ceilings, hardwood floors, upgraded kitchen, massive living room, second powder room, and plenty of storage. Upstairs adds 3 generous sized bedrooms with 9ft ceiling once again, laundry, full main bath, and primary bedroom with walk in closet and 3pc en-suite. In such a great location this one really is a must see! (id:50886)
Property Details
| MLS® Number | 40725771 |
| Property Type | Single Family |
| Amenities Near By | Park, Public Transit |
| Community Features | Quiet Area |
| Equipment Type | None |
| Features | Crushed Stone Driveway, No Pet Home |
| Parking Space Total | 3 |
| Rental Equipment Type | None |
Building
| Bathroom Total | 4 |
| Bedrooms Above Ground | 3 |
| Bedrooms Total | 3 |
| Appliances | Central Vacuum - Roughed In, Dishwasher, Dryer, Refrigerator, Stove, Washer |
| Architectural Style | 3 Level |
| Basement Type | None |
| Constructed Date | 2024 |
| Construction Style Attachment | Attached |
| Cooling Type | Central Air Conditioning |
| Exterior Finish | Brick |
| Half Bath Total | 2 |
| Heating Fuel | Natural Gas |
| Heating Type | Forced Air |
| Stories Total | 3 |
| Size Interior | 1,805 Ft2 |
| Type | Row / Townhouse |
| Utility Water | Municipal Water |
Parking
| Attached Garage |
Land
| Acreage | No |
| Land Amenities | Park, Public Transit |
| Sewer | Municipal Sewage System |
| Size Depth | 96 Ft |
| Size Frontage | 18 Ft |
| Size Total Text | Under 1/2 Acre |
| Zoning Description | R2.2 |
Rooms
| Level | Type | Length | Width | Dimensions |
|---|---|---|---|---|
| Second Level | Primary Bedroom | 11'8'' x 13'10'' | ||
| Third Level | Laundry Room | 3'0'' x 6'0'' | ||
| Third Level | 4pc Bathroom | 4'4'' x 4'5'' | ||
| Third Level | Bedroom | 8'8'' x 11'0'' | ||
| Third Level | Bedroom | 8'0'' x 12'0'' | ||
| Third Level | 3pc Bathroom | 4'0'' x 4'0'' | ||
| Lower Level | 2pc Bathroom | 5' x 4' | ||
| Lower Level | Den | 13'8'' x 9'2'' | ||
| Main Level | Living Room | 17'0'' x 17'0'' | ||
| Main Level | 2pc Bathroom | 4' x 5' | ||
| Main Level | Dining Room | 9'0'' x 9'8'' | ||
| Main Level | Kitchen | 8'0'' x 13'10'' |
https://www.realtor.ca/real-estate/28326171/1383-almonte-drive-burlington
Contact Us
Contact us for more information
Chris Dorsman
Salesperson
3185 Harvester Rd., Unit #1a
Burlington, Ontario L7N 3N8
(905) 335-8808

