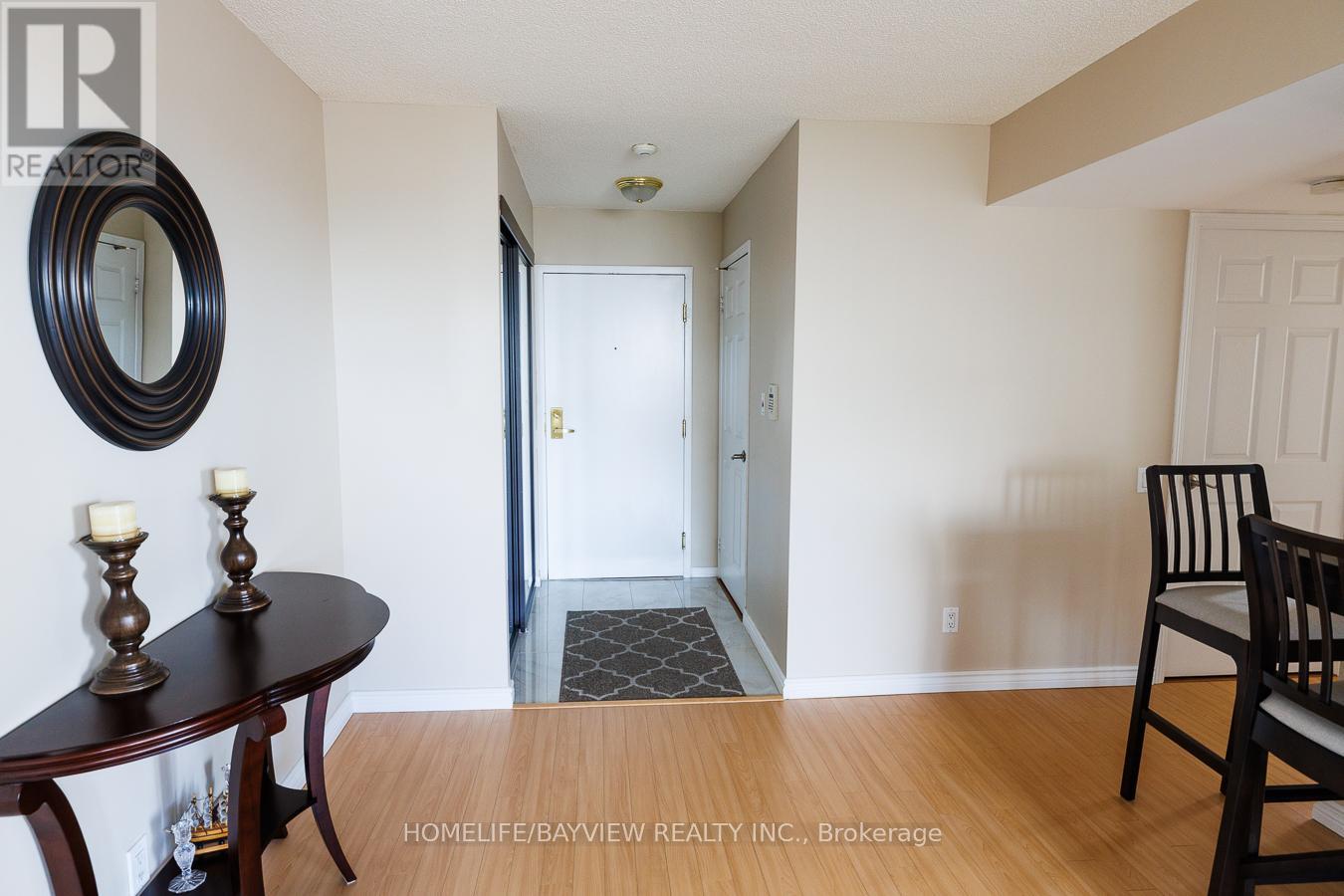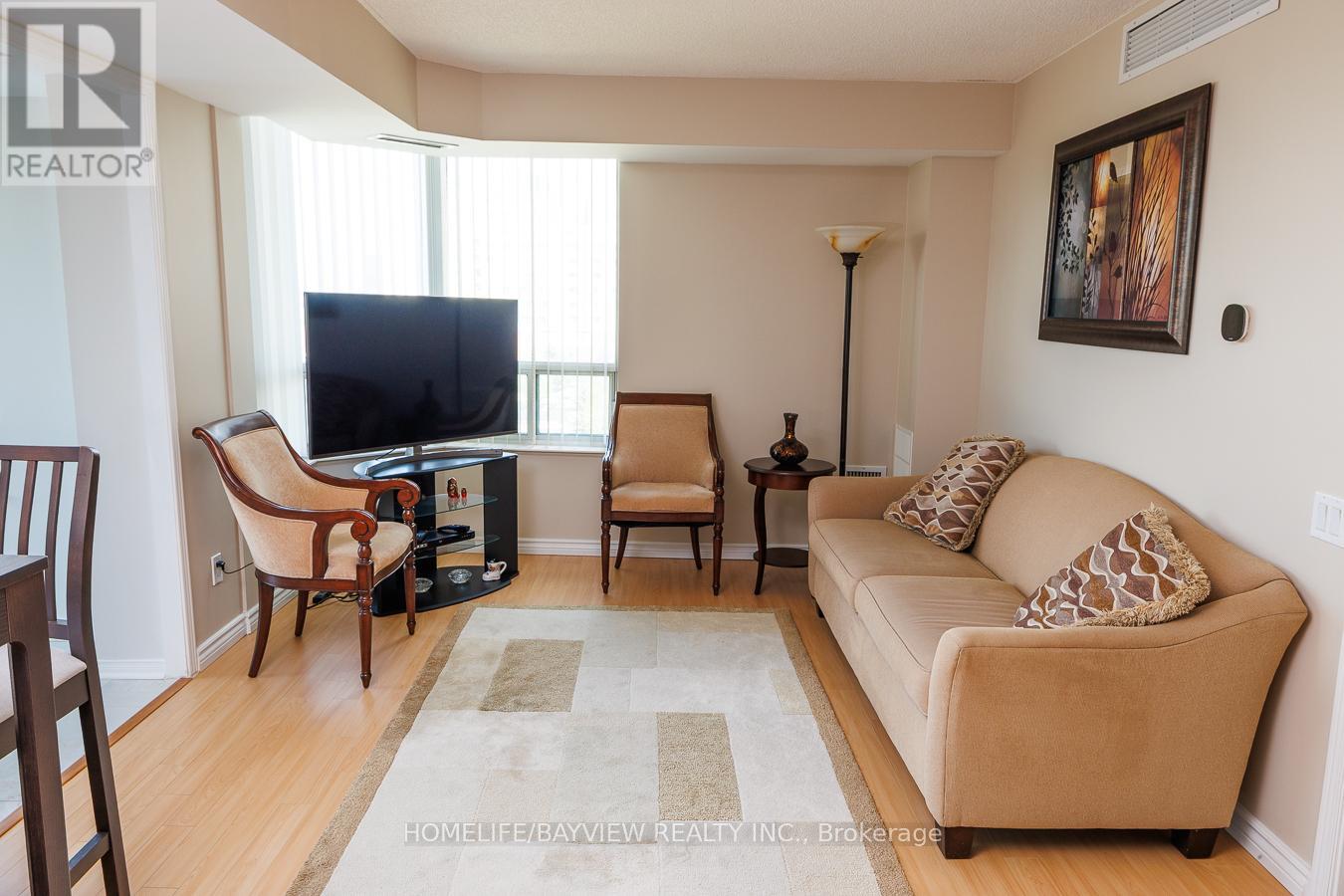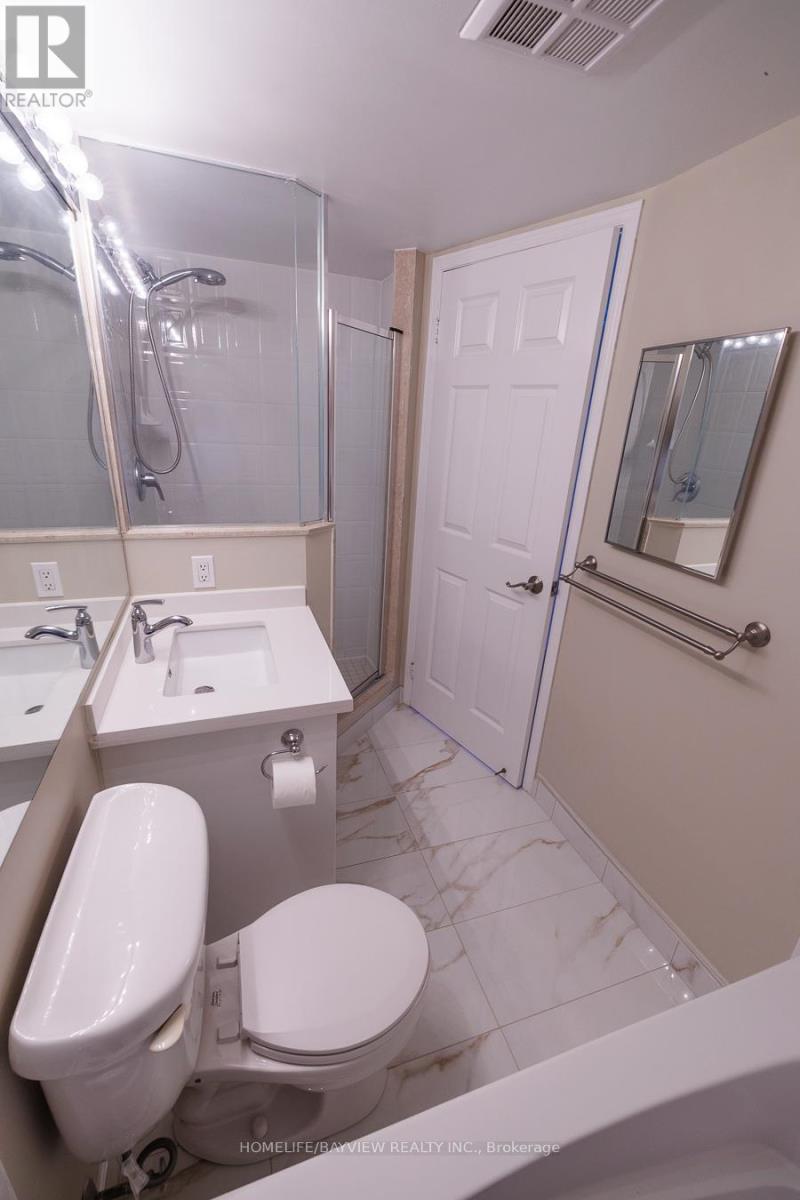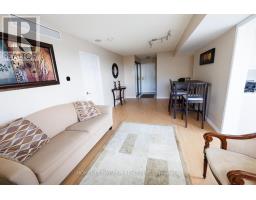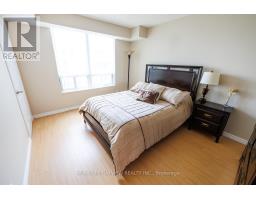703 - 5 Emerald Lane Vaughan, Ontario L4J 8P7
2 Bedroom
2 Bathroom
900 - 999 ft2
Central Air Conditioning
Forced Air
$689,000Maintenance, Common Area Maintenance, Water, Parking, Insurance
$835.61 Monthly
Maintenance, Common Area Maintenance, Water, Parking, Insurance
$835.61 MonthlyStunning Bright & Spacious Corner Condo At A Super Prime Location, Built By Menkes ,FullyRenovated Kitchen (2017) With Walkout To A Large And Nice Clear View Balcony , Master bedroom bath Fully renovated (2023), No Toronto Land Transfer Tax!, Well Maintained Building ,Visitor Parking, Steps To Metro & Fresh Co, Parks, Minutes To TTC Subway, Centrepoint Mall W/Great Amenities, Outdoor Pool, Gym, Games Room, Guest Suites, Gated 24 Hour Security (id:50886)
Property Details
| MLS® Number | N12154634 |
| Property Type | Single Family |
| Community Name | Crestwood-Springfarm-Yorkhill |
| Community Features | Pets Not Allowed |
| Features | Balcony |
| Parking Space Total | 1 |
Building
| Bathroom Total | 2 |
| Bedrooms Above Ground | 2 |
| Bedrooms Total | 2 |
| Amenities | Storage - Locker |
| Appliances | Dishwasher, Dryer, Stove, Washer, Window Coverings, Refrigerator |
| Cooling Type | Central Air Conditioning |
| Exterior Finish | Brick |
| Flooring Type | Ceramic, Hardwood |
| Half Bath Total | 1 |
| Heating Fuel | Natural Gas |
| Heating Type | Forced Air |
| Size Interior | 900 - 999 Ft2 |
| Type | Apartment |
Parking
| Underground | |
| Garage |
Land
| Acreage | No |
Rooms
| Level | Type | Length | Width | Dimensions |
|---|---|---|---|---|
| Flat | Kitchen | 4.12 m | 2.46 m | 4.12 m x 2.46 m |
| Flat | Living Room | 6.54 m | 3.37 m | 6.54 m x 3.37 m |
| Flat | Dining Room | 6.54 m | 3.37 m | 6.54 m x 3.37 m |
| Flat | Bedroom | 4.13 m | 3.19 m | 4.13 m x 3.19 m |
| Flat | Bedroom 2 | 2.89 m | 3.65 m | 2.89 m x 3.65 m |
Contact Us
Contact us for more information
Nahil Matloob
Salesperson
www.nahilmatloob.com
Homelife/bayview Realty Inc.
505 Hwy 7 Suite 201
Thornhill, Ontario L3T 7T1
505 Hwy 7 Suite 201
Thornhill, Ontario L3T 7T1
(905) 889-2200
(905) 889-3322




