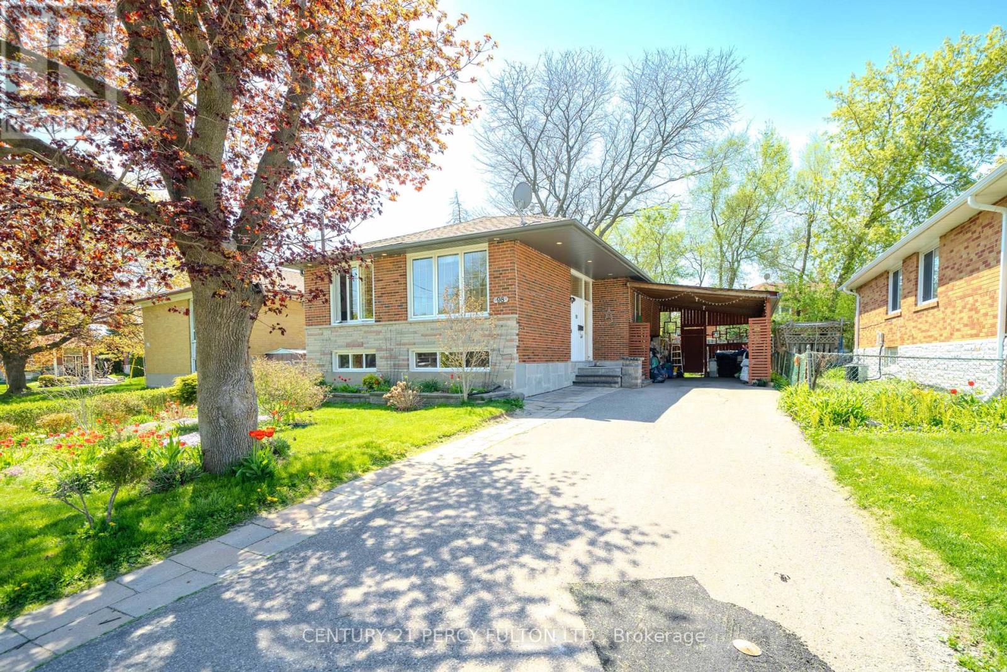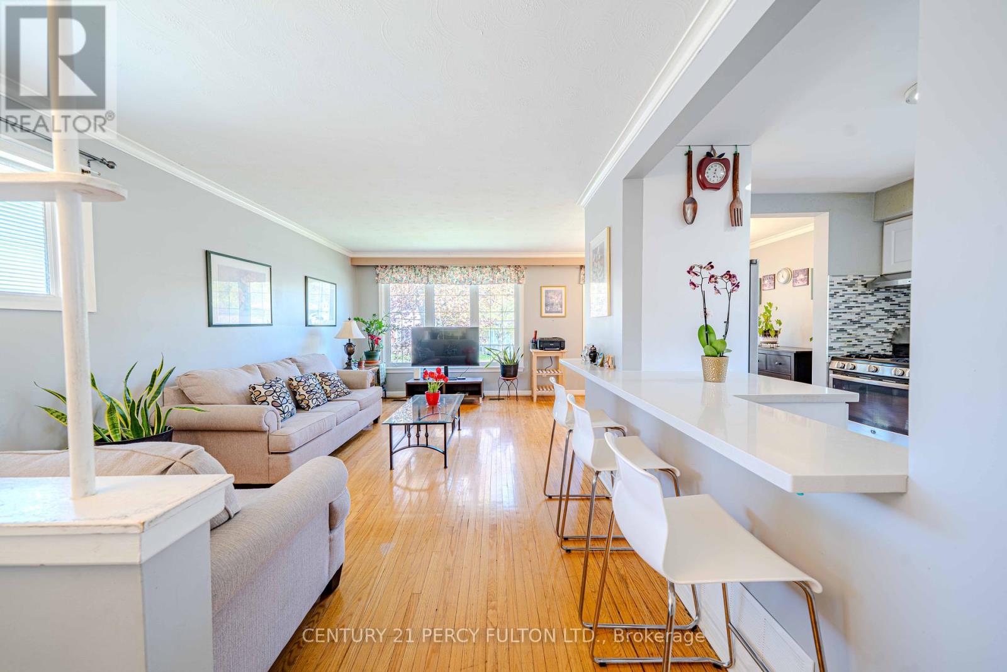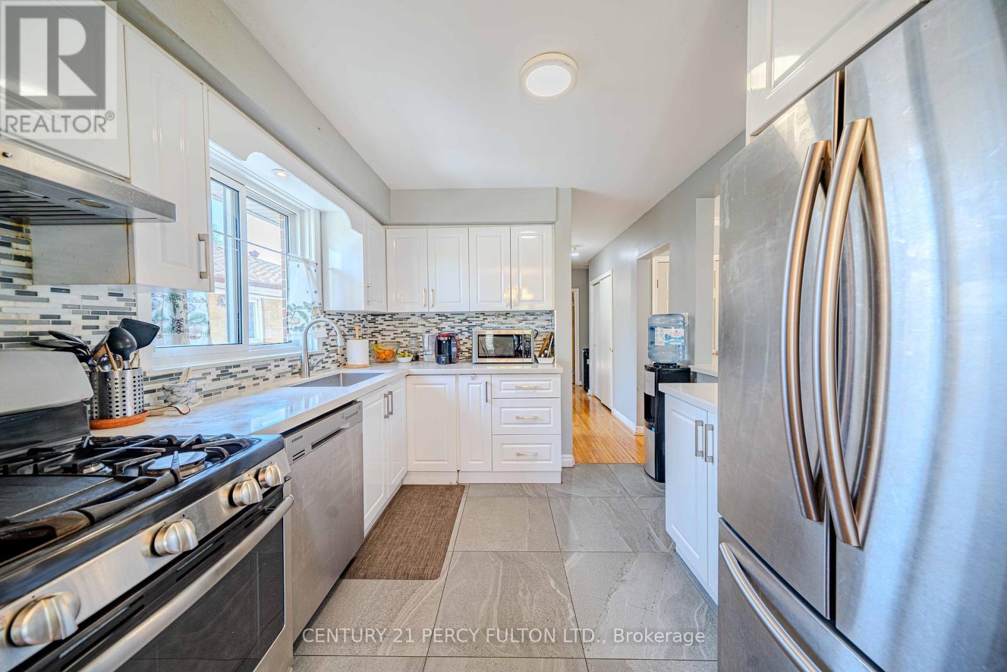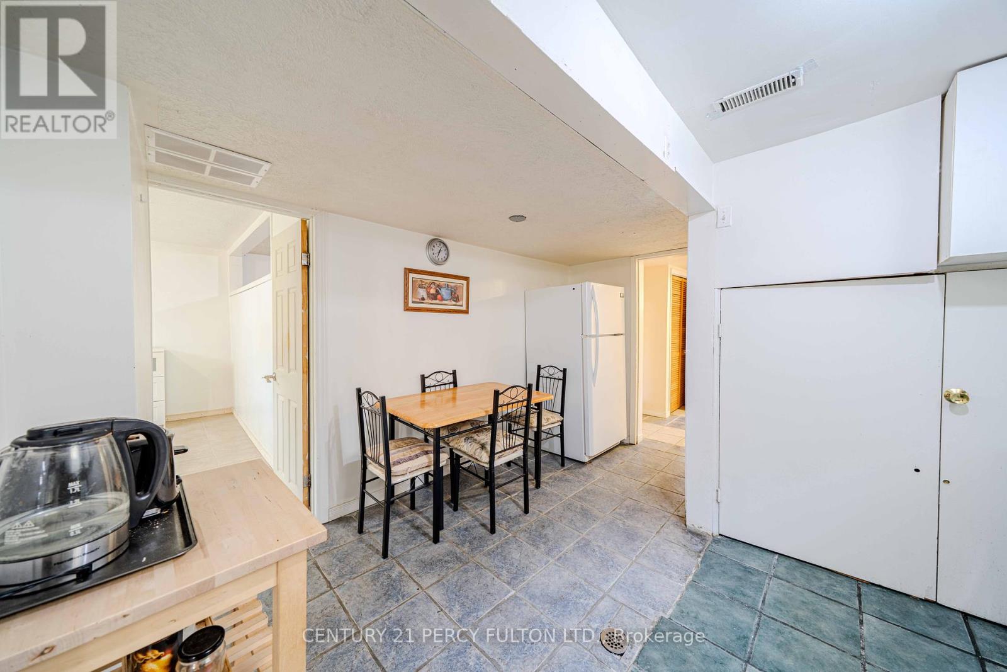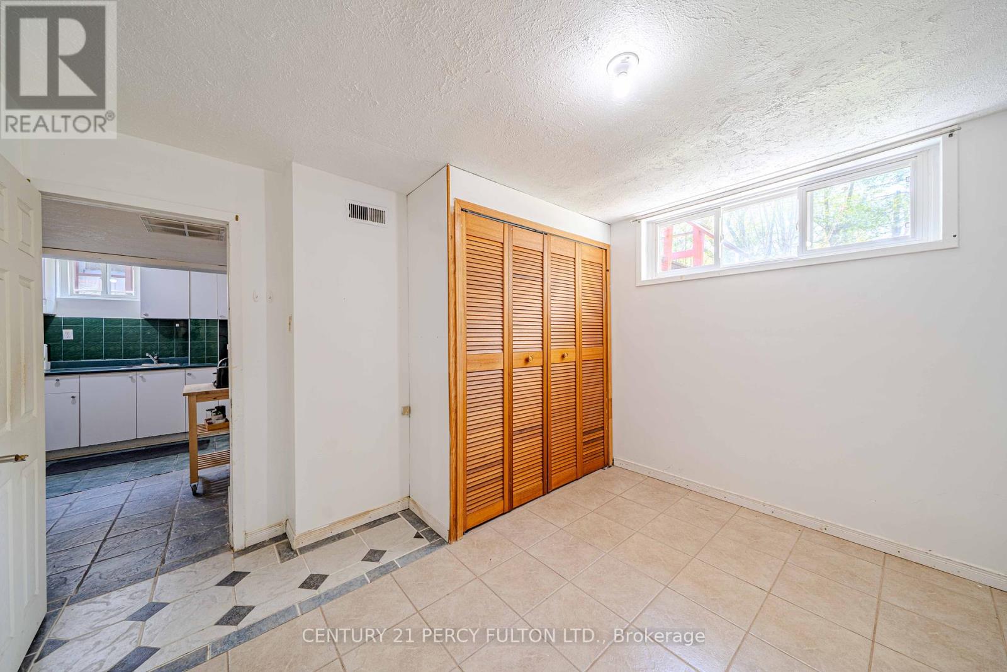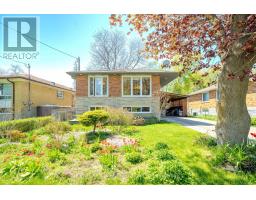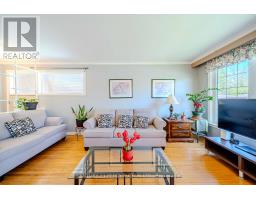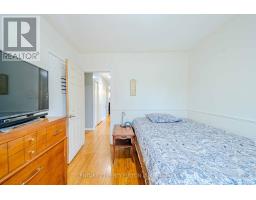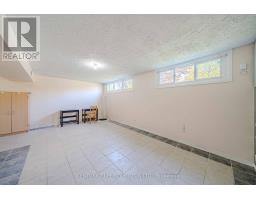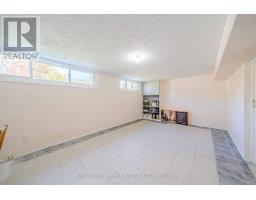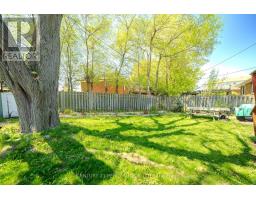98 Mossbank Drive Toronto, Ontario M1G 2C7
$799,000
Welcome to 98 Mossbank Dr, Toronto- a charming brick detached bungalow located on a quiet, tree-lined street in the heart of Woburn. This bright and spacious home features a versatile layout with 3 bedrooms and 1 bathroom on the main floor, highlighted by a large picture window in the living and dining room. The lower level offers a separate entrance to a fully finished basement apartment with a rec room, eat-in kitchen, 2 bedrooms, and a 4-piece bathroom- ideal for guests, in-laws, or rental potential. The exterior boasts a carport for one vehicle, plus a double car-wide driveway with space for four additional cars. Surrounded by mature trees and vibrant greenery, this well-kept home offers a peaceful retreat just minutes from Highway 401, steps to the TTC, Centennial College, Scarborough Centennial Rec Centre, Cedarbrae Mall, and the Scarborough Golf and Country Club. A turnkey opportunity in a thriving, family-friendly community! (id:50886)
Open House
This property has open houses!
2:00 pm
Ends at:4:00 pm
2:00 pm
Ends at:4:00 pm
Property Details
| MLS® Number | E12154751 |
| Property Type | Single Family |
| Community Name | Woburn |
| Features | Irregular Lot Size, Carpet Free, In-law Suite |
| Parking Space Total | 5 |
Building
| Bathroom Total | 2 |
| Bedrooms Above Ground | 3 |
| Bedrooms Below Ground | 2 |
| Bedrooms Total | 5 |
| Appliances | Dryer, Two Stoves, Washer, Window Coverings, Two Refrigerators |
| Architectural Style | Bungalow |
| Basement Features | Apartment In Basement, Separate Entrance |
| Basement Type | N/a |
| Construction Style Attachment | Detached |
| Cooling Type | Central Air Conditioning |
| Exterior Finish | Brick |
| Flooring Type | Ceramic, Hardwood |
| Foundation Type | Block |
| Heating Fuel | Natural Gas |
| Heating Type | Forced Air |
| Stories Total | 1 |
| Size Interior | 700 - 1,100 Ft2 |
| Type | House |
| Utility Water | Municipal Water |
Parking
| Carport | |
| Garage |
Land
| Acreage | No |
| Sewer | Sanitary Sewer |
| Size Depth | 96 Ft ,9 In |
| Size Frontage | 51 Ft |
| Size Irregular | 51 X 96.8 Ft ; Per Survey |
| Size Total Text | 51 X 96.8 Ft ; Per Survey |
Rooms
| Level | Type | Length | Width | Dimensions |
|---|---|---|---|---|
| Basement | Recreational, Games Room | 6.25 m | 5.13 m | 6.25 m x 5.13 m |
| Basement | Bedroom 4 | 3.58 m | 3.42 m | 3.58 m x 3.42 m |
| Basement | Bedroom 5 | 3.66 m | 2.44 m | 3.66 m x 2.44 m |
| Basement | Kitchen | 3.81 m | 3.66 m | 3.81 m x 3.66 m |
| Ground Level | Living Room | 6.55 m | 3.35 m | 6.55 m x 3.35 m |
| Ground Level | Dining Room | 3.05 m | 2.64 m | 3.05 m x 2.64 m |
| Ground Level | Kitchen | 2.77 m | 2.44 m | 2.77 m x 2.44 m |
| Ground Level | Primary Bedroom | 3.81 m | 3.05 m | 3.81 m x 3.05 m |
| Ground Level | Bedroom 2 | 3.38 m | 3.05 m | 3.38 m x 3.05 m |
| Ground Level | Bedroom 3 | 3.05 m | 2.94 m | 3.05 m x 2.94 m |
https://www.realtor.ca/real-estate/28326599/98-mossbank-drive-toronto-woburn-woburn
Contact Us
Contact us for more information
Tom Joseph
Broker
www.teamtomjoseph.com/
(416) 298-8200
(416) 298-6602
HTTP://www.c21percyfulton.com


