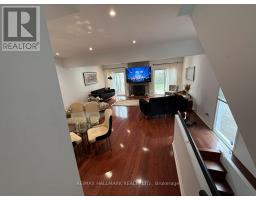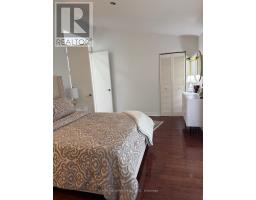232 Hillcrest Avenue Toronto, Ontario M2N 3P2
4 Bedroom
2 Bathroom
2,500 - 3,000 ft2
Fireplace
Central Air Conditioning
Forced Air
$4,950 Monthly
Renovated 3+1 Bedroom Home for Lease in Prime Willowdale area, Furnished or Unfurnished. Bright, fully updated 2-storey home with hardwood floors, pot lights, skylights, high ceilings, and a modern eat-in kitchen with stainless steel appliances and granite counters. Features a professionally finished basement and quality finishes throughout. Walking distance to subway, shopping, groceries, high ranked schools and all amenities. Available immediately. Move-in ready! (id:50886)
Property Details
| MLS® Number | C12154902 |
| Property Type | Single Family |
| Community Name | Willowdale East |
| Features | Level Lot |
| Parking Space Total | 7 |
Building
| Bathroom Total | 2 |
| Bedrooms Above Ground | 3 |
| Bedrooms Below Ground | 1 |
| Bedrooms Total | 4 |
| Appliances | Dryer, Microwave, Alarm System, Stove, Washer, Refrigerator |
| Basement Development | Finished |
| Basement Type | N/a (finished) |
| Construction Style Attachment | Detached |
| Cooling Type | Central Air Conditioning |
| Exterior Finish | Stucco |
| Fireplace Present | Yes |
| Flooring Type | Hardwood, Laminate |
| Foundation Type | Concrete |
| Heating Fuel | Natural Gas |
| Heating Type | Forced Air |
| Stories Total | 2 |
| Size Interior | 2,500 - 3,000 Ft2 |
| Type | House |
| Utility Water | Municipal Water |
Parking
| Detached Garage | |
| Garage |
Land
| Acreage | No |
| Sewer | Sanitary Sewer |
| Size Depth | 133 Ft |
| Size Frontage | 37 Ft ,6 In |
| Size Irregular | 37.5 X 133 Ft |
| Size Total Text | 37.5 X 133 Ft |
Rooms
| Level | Type | Length | Width | Dimensions |
|---|---|---|---|---|
| Second Level | Bedroom 2 | 4.8 m | 3.1 m | 4.8 m x 3.1 m |
| Second Level | Bedroom 3 | 3.7 m | 2.7 m | 3.7 m x 2.7 m |
| Basement | Recreational, Games Room | 4.2 m | 4.1 m | 4.2 m x 4.1 m |
| Main Level | Dining Room | 7.2 m | 6 m | 7.2 m x 6 m |
| Main Level | Primary Bedroom | 5.1 m | 3.4 m | 5.1 m x 3.4 m |
| Main Level | Foyer | 3.9 m | 3.4 m | 3.9 m x 3.4 m |
| Main Level | Kitchen | 3.6 m | 3.6 m | 3.6 m x 3.6 m |
Contact Us
Contact us for more information
Mohammad Jamshidi
Salesperson
(416) 845-9201
www.mjhome.ca/
www.facebook.com/jamshidirealtor
www.linkedin.com/in/mohammad-jamshidi-16b31446/
RE/MAX Hallmark Realty Ltd.
9555 Yonge Street #201
Richmond Hill, Ontario L4C 9M5
9555 Yonge Street #201
Richmond Hill, Ontario L4C 9M5
(905) 883-4922
(905) 883-1521



























