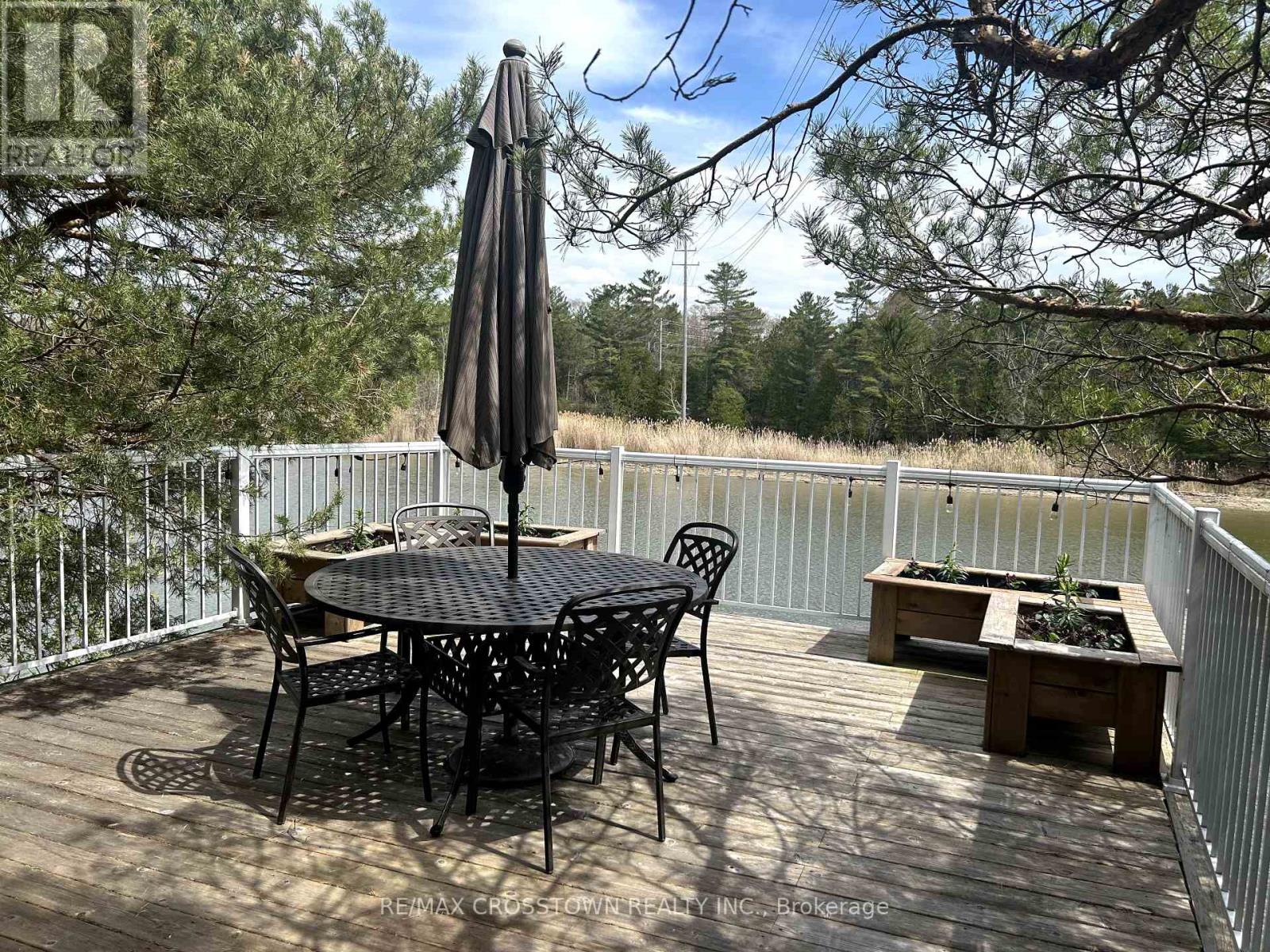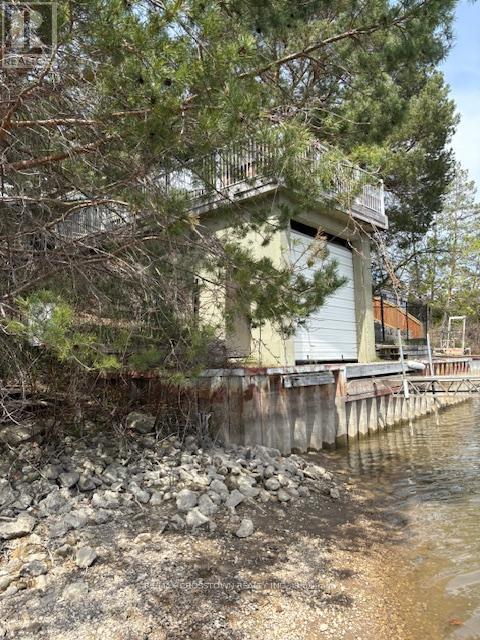799 Mosley Street Wasaga Beach, Ontario L9Z 2H5
$1,089,000
Welcome to this Wonderful Four-Season Waterfront Bungalow Nestled in the Heart of Wasaga Beach. Designed for Comfort and Lifestyle, this Open Concept Home Features 2+2 Spacious Bedrooms, Including a Separate In-Law Suite with a Private Entrance-Perfect for Extended Family or Rental Income.Love Your Vaulted Ceilings, Your Gourmet Kitchen with Quartz Countertops and Matching Backsplash. The Adjacent Sunroom is the Perfect Place to Enjoy your Morning Coffee While Taking in the Sights and Sounds of the Water.The Gated and Fully Fenced Property Offers both Privacy and Security, While the Short 2 Minute Walk to the Beach and Proximity to Ski Hills is Just 30 Minutes Away.Whether you're Boating, Swimming, or Simply Enjoying Life's Simple Pleasures, This Home is Your Key to the Prime Wasaga Beach Lifestyle. (id:50886)
Open House
This property has open houses!
2:00 pm
Ends at:4:00 pm
Property Details
| MLS® Number | S12154669 |
| Property Type | Single Family |
| Community Name | Wasaga Beach |
| Amenities Near By | Beach |
| Community Features | Fishing, Community Centre |
| Equipment Type | Water Heater - Gas |
| Features | Level Lot, Irregular Lot Size, Flat Site, Dry, In-law Suite |
| Parking Space Total | 6 |
| Rental Equipment Type | Water Heater - Gas |
| Structure | Deck, Patio(s), Boathouse, Breakwater, Dock |
| View Type | River View, Direct Water View |
| Water Front Type | Waterfront |
Building
| Bathroom Total | 2 |
| Bedrooms Above Ground | 2 |
| Bedrooms Below Ground | 2 |
| Bedrooms Total | 4 |
| Age | 31 To 50 Years |
| Amenities | Fireplace(s) |
| Appliances | Water Heater, Dishwasher, Dryer, Stove, Washer, Window Coverings, Refrigerator |
| Architectural Style | Bungalow |
| Basement Development | Finished |
| Basement Features | Apartment In Basement, Walk Out |
| Basement Type | N/a (finished) |
| Construction Style Attachment | Detached |
| Cooling Type | Central Air Conditioning |
| Exterior Finish | Wood |
| Fireplace Present | Yes |
| Flooring Type | Ceramic, Hardwood, Laminate, Vinyl, Carpeted |
| Foundation Type | Block |
| Heating Fuel | Natural Gas |
| Heating Type | Forced Air |
| Stories Total | 1 |
| Size Interior | 1,100 - 1,500 Ft2 |
| Type | House |
| Utility Water | Municipal Water |
Parking
| Detached Garage | |
| Garage |
Land
| Access Type | Year-round Access, Private Docking |
| Acreage | No |
| Fence Type | Fenced Yard |
| Land Amenities | Beach |
| Sewer | Sanitary Sewer |
| Size Depth | 162 Ft ,6 In |
| Size Frontage | 50 Ft ,1 In |
| Size Irregular | 50.1 X 162.5 Ft ; 50.13ft X 162.5 X 50.63 X 150.86ft |
| Size Total Text | 50.1 X 162.5 Ft ; 50.13ft X 162.5 X 50.63 X 150.86ft |
Rooms
| Level | Type | Length | Width | Dimensions |
|---|---|---|---|---|
| Lower Level | Kitchen | 3.76 m | 3.67 m | 3.76 m x 3.67 m |
| Lower Level | Living Room | 3.74 m | 3.54 m | 3.74 m x 3.54 m |
| Lower Level | Bedroom 3 | 3.13 m | 3.41 m | 3.13 m x 3.41 m |
| Lower Level | Bedroom 4 | 2.75 m | 2.1 m | 2.75 m x 2.1 m |
| Main Level | Eating Area | 2.01 m | 4.13 m | 2.01 m x 4.13 m |
| Main Level | Kitchen | 4.2 m | 4.13 m | 4.2 m x 4.13 m |
| Main Level | Great Room | 5.78 m | 3.36 m | 5.78 m x 3.36 m |
| Main Level | Primary Bedroom | 4.6 m | 4.1 m | 4.6 m x 4.1 m |
| Main Level | Bedroom 2 | 4.12 m | 3.6 m | 4.12 m x 3.6 m |
| Main Level | Sunroom | 4.2 m | 3.04 m | 4.2 m x 3.04 m |
Utilities
| Cable | Installed |
| Sewer | Installed |
https://www.realtor.ca/real-estate/28326441/799-mosley-street-wasaga-beach-wasaga-beach
Contact Us
Contact us for more information
Ruth Patafio
Broker
253 Barrie Street
Thornton, Ontario L0L 2N0
(705) 739-1000
(705) 739-1002
www.remaxcrosstown.ca/
Rocco Patafio
Salesperson
thepatafioteam.com/
thepatafioteam/
253 Barrie Street
Thornton, Ontario L0L 2N0
(705) 739-1000
(705) 739-1002
www.remaxcrosstown.ca/
Deanna Allegranza
Salesperson
deannaallegranzarealty.com/
www.facebook.com/deannaallegranzarealestate/
www.linkedin.com/in/deanna-allegranza
253 Barrie Street
Thornton, Ontario L0L 2N0
(705) 739-1000
(705) 739-1002
www.remaxcrosstown.ca/



































