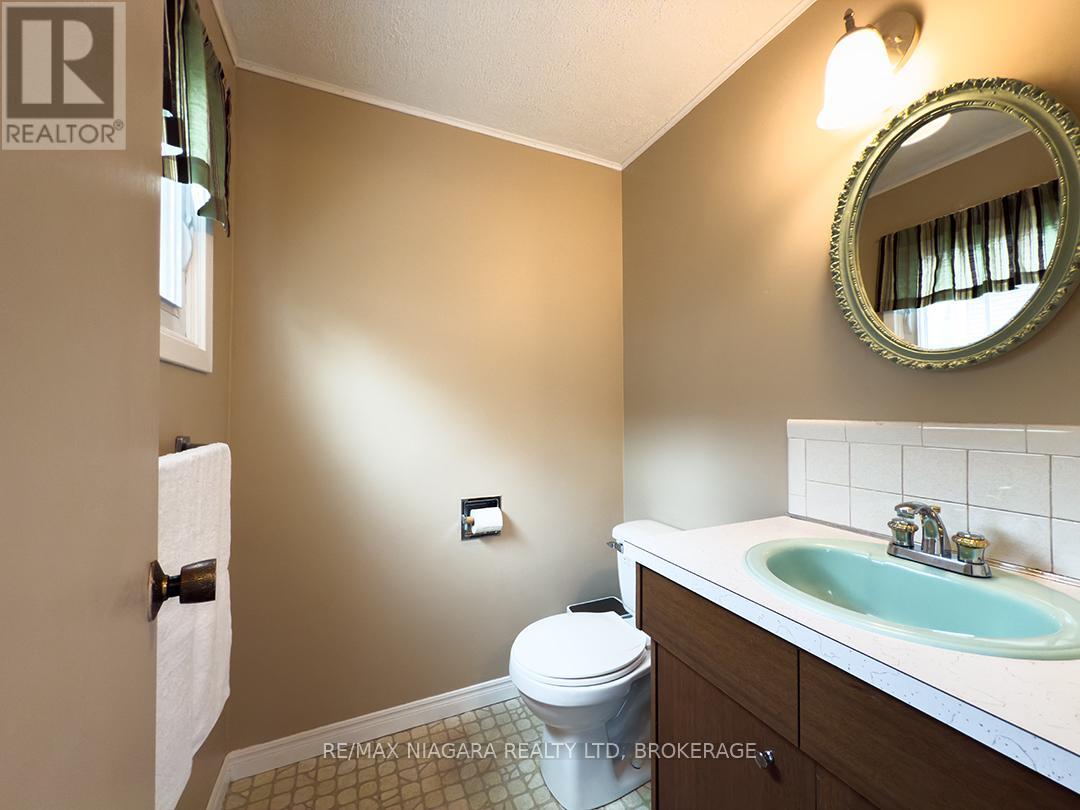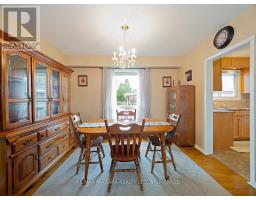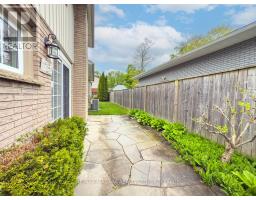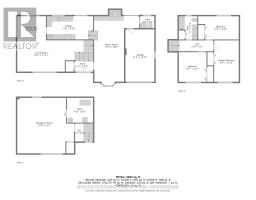49 Donna Marie Drive Welland, Ontario L3C 2X8
$639,900
Meticulously maintained 4-level side split tucked into an established residential neighbourhood with schools, and parks nearby. This 1700 sq.ft home has 3 bedrooms, 1.5 bathrooms plus a bright, finished lower level. A generous front foyer leads to the main floor with hardwood floors in the living room and separate dining area. The kitchen offers an abundance of cabinet space and opens to a flagstone patio. The hardwood continues upstairs and into three nice bedrooms. There is a 5-piece main bath and a convenient 2-piece powder room.The lovely family room sits at ground level and features a gas fireplace and direct walkout to the backyard, while the basement rec room enjoys plenty of natural light. There is lots of storage in the laundry room and crawlspace. A single car, attached garage includes a fire-rated entrance into the home. Additional features include gutter guards, updated windows and doors throughout, garden shed, and beautifully landscaped yard. A solid, move-in ready home in a family-friendly location!! (id:50886)
Property Details
| MLS® Number | X12154949 |
| Property Type | Single Family |
| Community Name | 769 - Prince Charles |
| Amenities Near By | Park, Schools |
| Equipment Type | Water Heater - Gas |
| Parking Space Total | 3 |
| Rental Equipment Type | Water Heater - Gas |
| Structure | Patio(s), Shed |
Building
| Bathroom Total | 2 |
| Bedrooms Above Ground | 3 |
| Bedrooms Total | 3 |
| Age | 51 To 99 Years |
| Amenities | Fireplace(s) |
| Basement Development | Finished |
| Basement Type | N/a (finished) |
| Construction Style Attachment | Detached |
| Construction Style Split Level | Sidesplit |
| Cooling Type | Central Air Conditioning |
| Exterior Finish | Brick Facing, Vinyl Siding |
| Fireplace Present | Yes |
| Fireplace Total | 1 |
| Foundation Type | Concrete |
| Half Bath Total | 1 |
| Heating Fuel | Natural Gas |
| Heating Type | Forced Air |
| Size Interior | 1,500 - 2,000 Ft2 |
| Type | House |
| Utility Water | Municipal Water |
Parking
| Attached Garage | |
| Garage | |
| Inside Entry |
Land
| Acreage | No |
| Land Amenities | Park, Schools |
| Sewer | Sanitary Sewer |
| Size Depth | 119 Ft ,3 In |
| Size Frontage | 65 Ft |
| Size Irregular | 65 X 119.3 Ft |
| Size Total Text | 65 X 119.3 Ft |
| Zoning Description | Rl1 |
Rooms
| Level | Type | Length | Width | Dimensions |
|---|---|---|---|---|
| Second Level | Bedroom | 4.82 m | 2.87 m | 4.82 m x 2.87 m |
| Second Level | Bedroom 2 | 4.72 m | 2.69 m | 4.72 m x 2.69 m |
| Second Level | Bedroom 3 | 3.23 m | 3.54 m | 3.23 m x 3.54 m |
| Lower Level | Recreational, Games Room | 6.6 m | 6.45 m | 6.6 m x 6.45 m |
| Lower Level | Utility Room | 3.02 m | 2.87 m | 3.02 m x 2.87 m |
| Main Level | Living Room | 7.74 m | 3.63 m | 7.74 m x 3.63 m |
| Main Level | Kitchen | 5.38 m | 2.7 m | 5.38 m x 2.7 m |
| Main Level | Dining Room | 3.32 m | 2.8 m | 3.32 m x 2.8 m |
| Ground Level | Family Room | 7.62 m | 5.26 m | 7.62 m x 5.26 m |
Contact Us
Contact us for more information
Frank Ruzycki
Salesperson
www.ruzyckirealestate.com/
www.facebook.com/PortColborneWainfleetRealEstate
www.instagram.com/ruzyckirealestate/
188 West Street, Unit A
Port Colborne, Ontario L3K 4E2
(905) 732-4426
(905) 374-0241
www.remaxniagara.ca/

























































