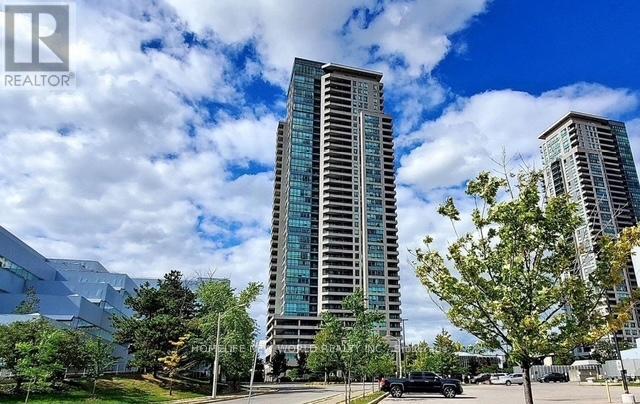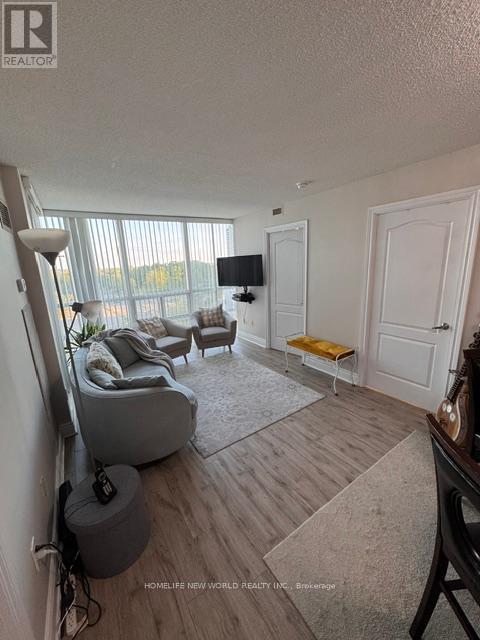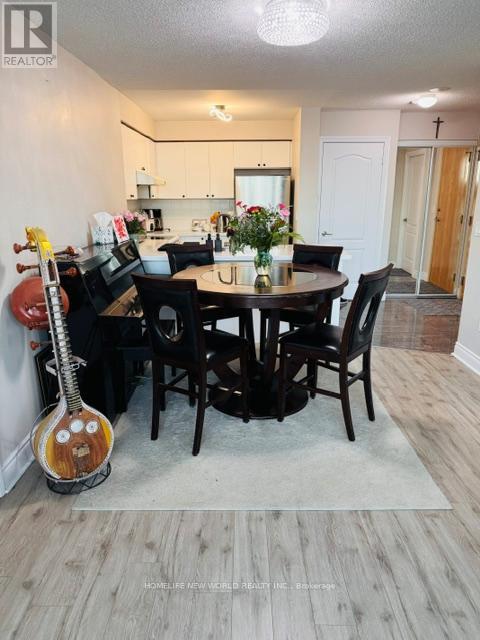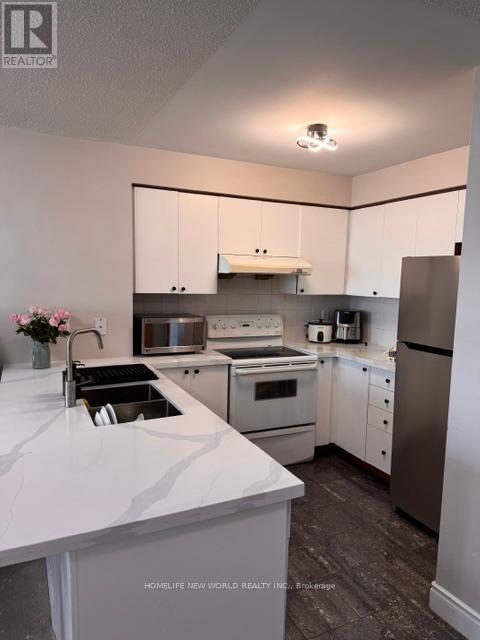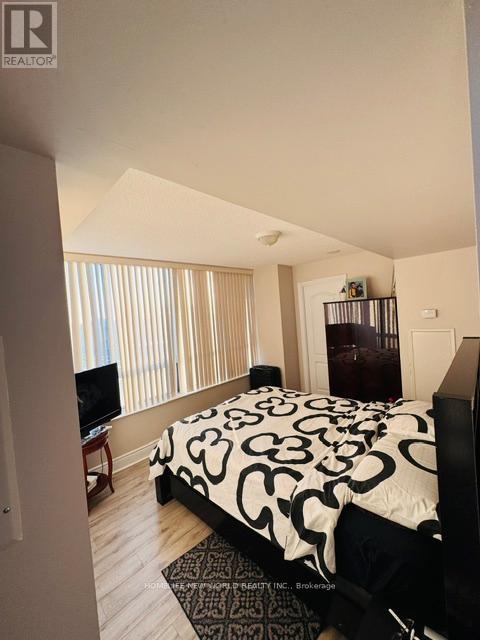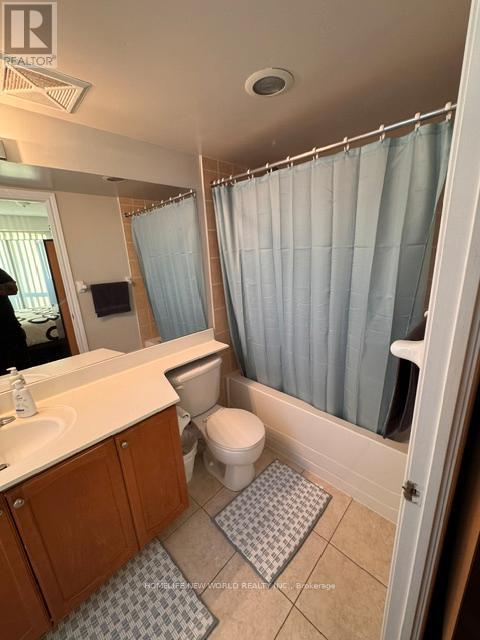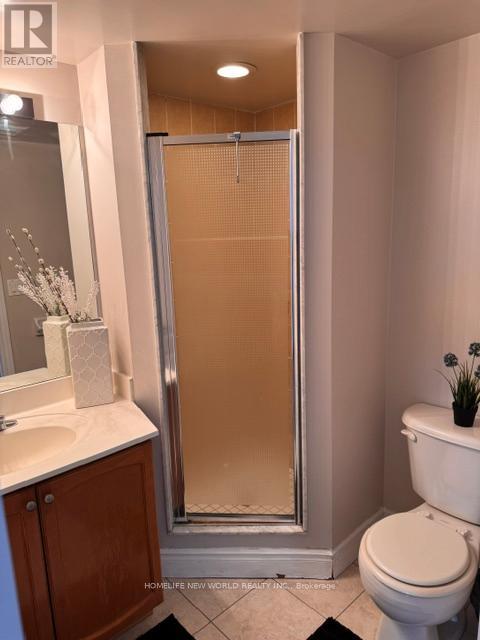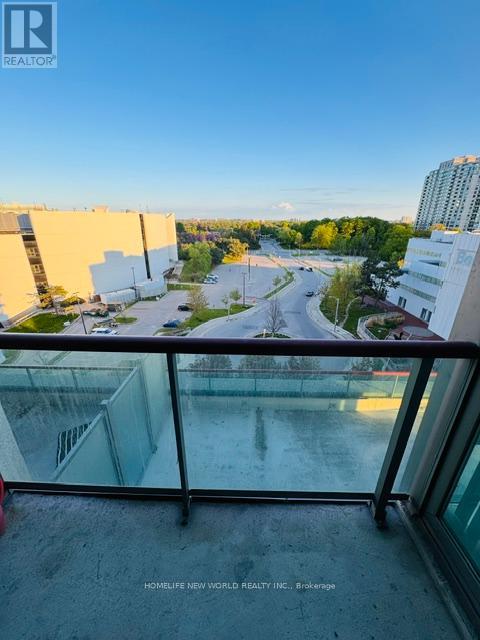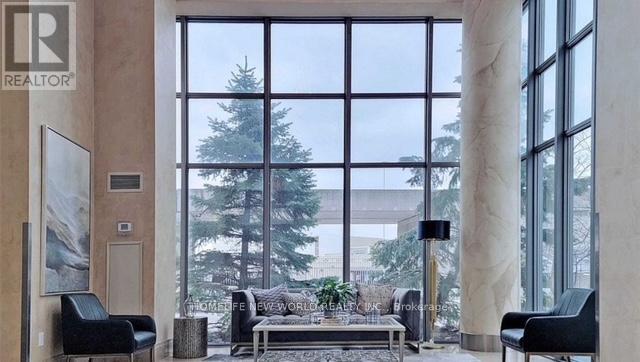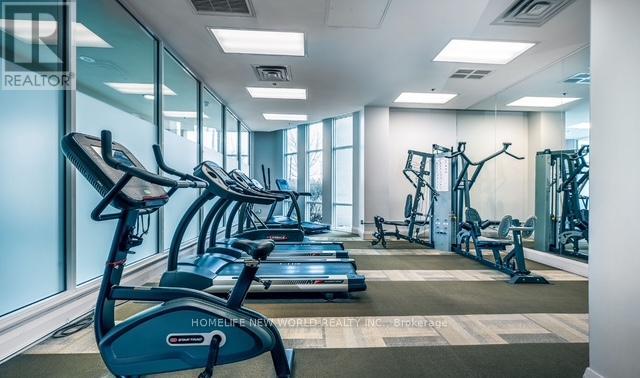709 - 50 Brian Harrison Way Toronto, Ontario M1P 5J4
$685,000Maintenance, Heat, Electricity, Water, Common Area Maintenance, Parking
$958.61 Monthly
Maintenance, Heat, Electricity, Water, Common Area Maintenance, Parking
$958.61 MonthlySpacious 3-Bedroom Corner Condo in Prime Scarborough Location! Bright and functional layout with unobstructed views. Steps to TTC, GO Station, STC Mall, library, parks, and restaurants. Easy access to Hwy 401 and University of Toronto Scarborough campus. Well-maintained building with top-notch amenities: indoor pool, gym, party room, visitor parking & 24-hour concierge. A perfect blend of comfort and convenience ideal for families and professionals! (id:50886)
Property Details
| MLS® Number | E12155203 |
| Property Type | Single Family |
| Community Name | Bendale |
| Community Features | Pet Restrictions |
| Features | Balcony |
| Parking Space Total | 1 |
Building
| Bathroom Total | 2 |
| Bedrooms Above Ground | 3 |
| Bedrooms Total | 3 |
| Amenities | Storage - Locker |
| Appliances | Dishwasher, Dryer, Stove, Washer, Window Coverings, Refrigerator |
| Cooling Type | Central Air Conditioning |
| Exterior Finish | Brick |
| Flooring Type | Laminate, Ceramic |
| Heating Fuel | Natural Gas |
| Heating Type | Forced Air |
| Size Interior | 800 - 899 Ft2 |
| Type | Apartment |
Parking
| Underground | |
| Garage |
Land
| Acreage | No |
Rooms
| Level | Type | Length | Width | Dimensions |
|---|---|---|---|---|
| Main Level | Living Room | 6.05 m | 3.18 m | 6.05 m x 3.18 m |
| Main Level | Dining Room | 6.05 m | 3.18 m | 6.05 m x 3.18 m |
| Main Level | Kitchen | 3 m | 2 m | 3 m x 2 m |
| Main Level | Primary Bedroom | 3.79 m | 3.12 m | 3.79 m x 3.12 m |
| Main Level | Bedroom 2 | 3.05 m | 2.57 m | 3.05 m x 2.57 m |
| Main Level | Bedroom 3 | 3.39 m | 2.88 m | 3.39 m x 2.88 m |
https://www.realtor.ca/real-estate/28327397/709-50-brian-harrison-way-toronto-bendale-bendale
Contact Us
Contact us for more information
Billy Wu
Salesperson
201 Consumers Rd., Ste. 205
Toronto, Ontario M2J 4G8
(416) 490-1177
(416) 490-1928
www.homelifenewworld.com/

