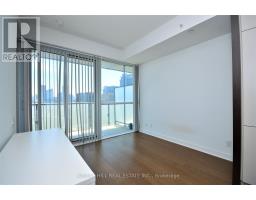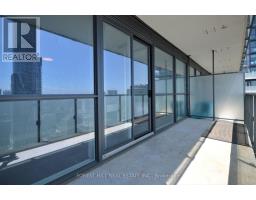3601 - 15 Grenville Street Toronto, Ontario M4Y 1A1
2 Bedroom
1 Bathroom
500 - 599 ft2
Central Air Conditioning
Forced Air
$2,600 Monthly
Luxurious Karma Condo Located At Yonge & College. Very Bright And Spacious 1 Bdrm + 1 Den, Breathtaking Panoramic View, 9' Ceiling And Floor To Ceiling Windows. Located In The Heart Of Toronto, Step To U Of T, Ru, Ocad, Subway, Restaurants, Banks, Shops, Hospital, Entertainment & Many More. (id:50886)
Property Details
| MLS® Number | C12155231 |
| Property Type | Single Family |
| Community Name | Bay Street Corridor |
| Amenities Near By | Hospital, Park, Public Transit |
| Community Features | Pet Restrictions, Community Centre |
| Features | Elevator, Balcony, Carpet Free |
| View Type | View, Lake View |
Building
| Bathroom Total | 1 |
| Bedrooms Above Ground | 1 |
| Bedrooms Below Ground | 1 |
| Bedrooms Total | 2 |
| Amenities | Security/concierge, Exercise Centre, Party Room, Storage - Locker |
| Appliances | Oven - Built-in, Cooktop, Dishwasher, Dryer, Hood Fan, Microwave, Oven, Washer, Window Coverings, Refrigerator |
| Cooling Type | Central Air Conditioning |
| Exterior Finish | Concrete |
| Flooring Type | Laminate |
| Heating Fuel | Natural Gas |
| Heating Type | Forced Air |
| Size Interior | 500 - 599 Ft2 |
| Type | Apartment |
Parking
| Underground | |
| Garage |
Land
| Acreage | No |
| Land Amenities | Hospital, Park, Public Transit |
Rooms
| Level | Type | Length | Width | Dimensions |
|---|---|---|---|---|
| Main Level | Living Room | 3.12 m | 6.5 m | 3.12 m x 6.5 m |
| Main Level | Dining Room | 3.12 m | 6.5 m | 3.12 m x 6.5 m |
| Main Level | Kitchen | 3.12 m | 6.5 m | 3.12 m x 6.5 m |
| Main Level | Primary Bedroom | 2.87 m | 3.05 m | 2.87 m x 3.05 m |
| Main Level | Den | 2.39 m | 1.93 m | 2.39 m x 1.93 m |
Contact Us
Contact us for more information
Ethan Yang
Broker
Forest Hill Real Estate Inc.
15 Lesmill Rd Unit 1
Toronto, Ontario M3B 2T3
15 Lesmill Rd Unit 1
Toronto, Ontario M3B 2T3
(416) 929-4343

































