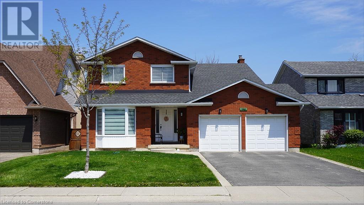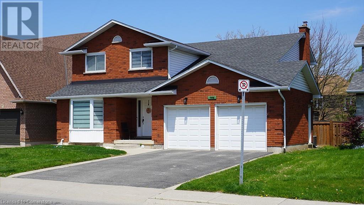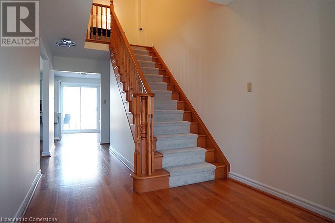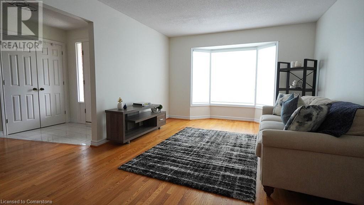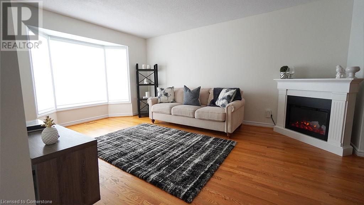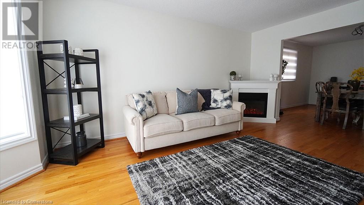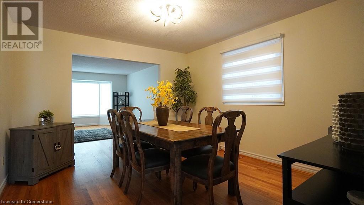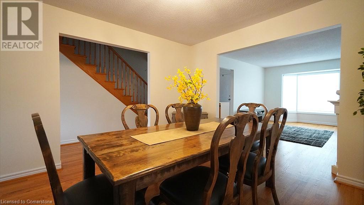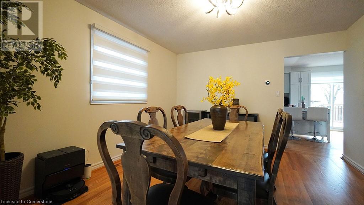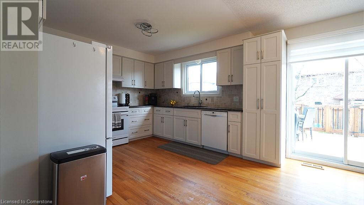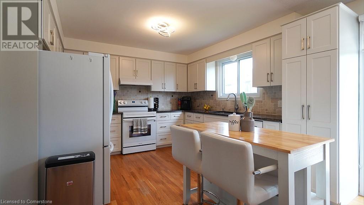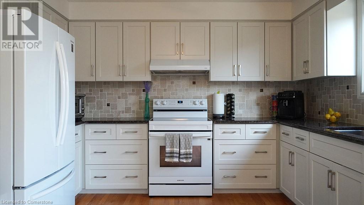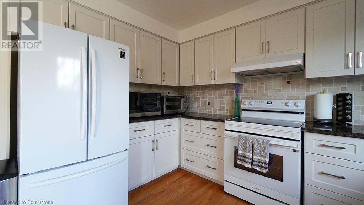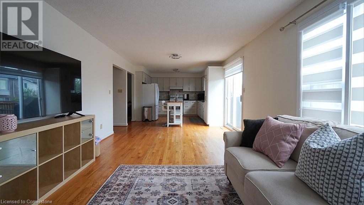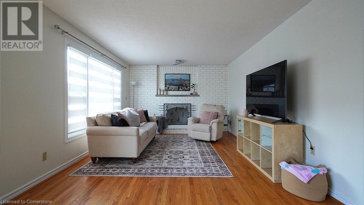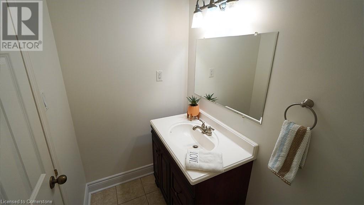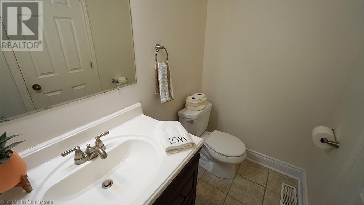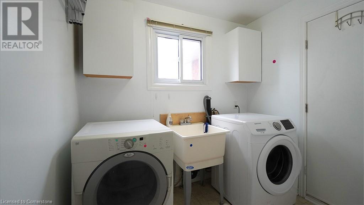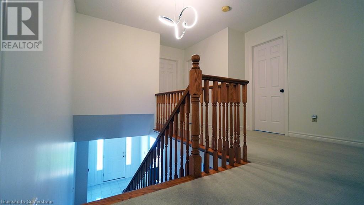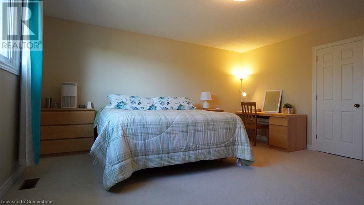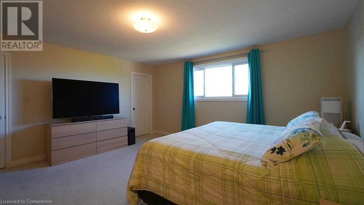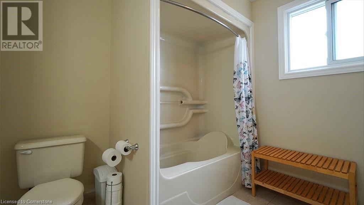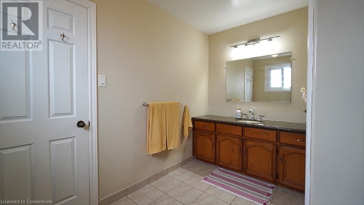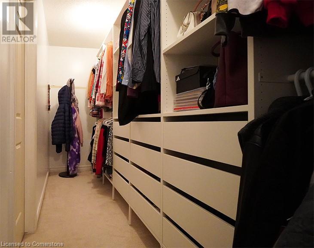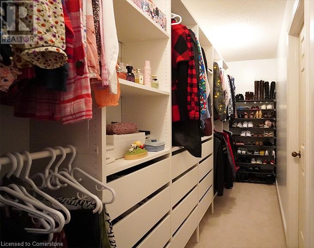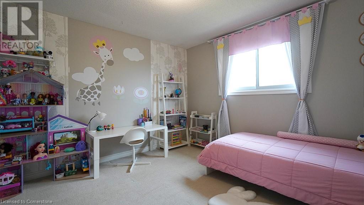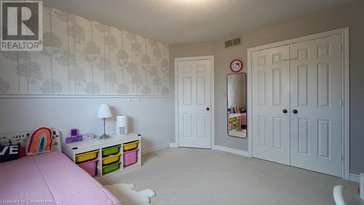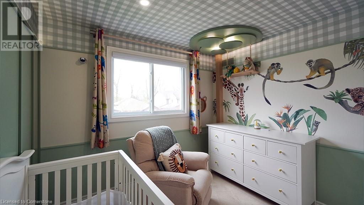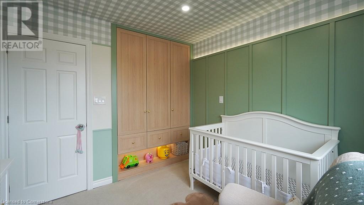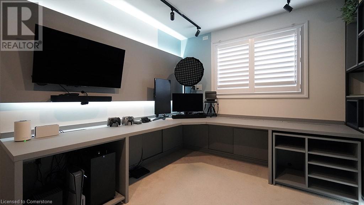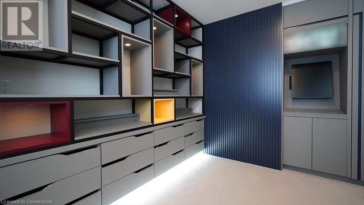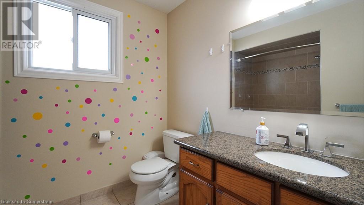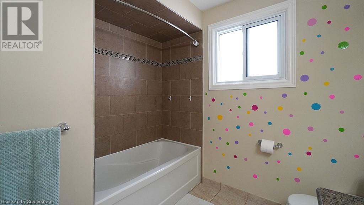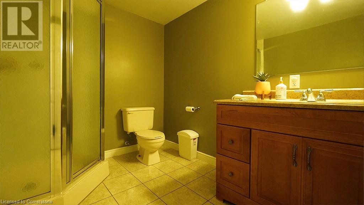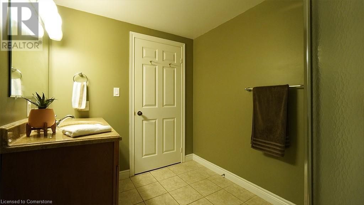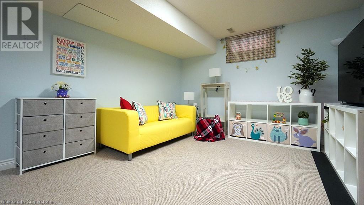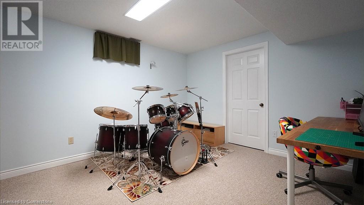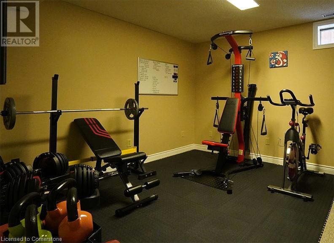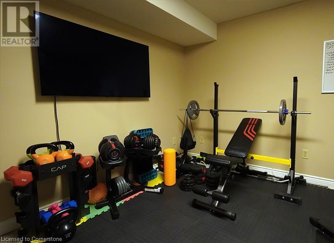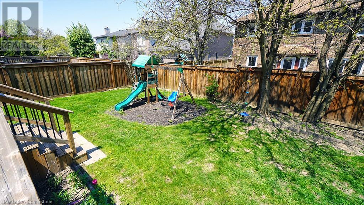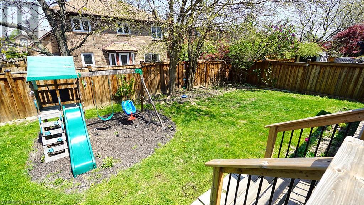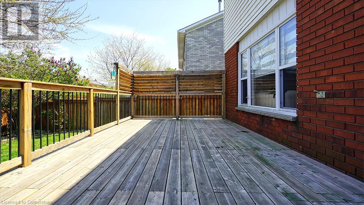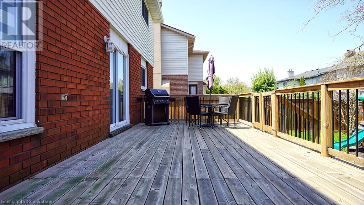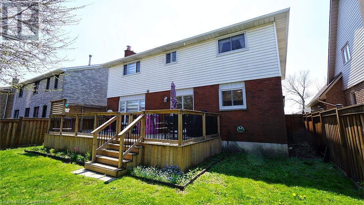795 Upper Horning Road Hamilton, Ontario L9C 7R4
$1,125,000
Set on a full-sized lot with tidy front landscaping, 795 Upper Horning offers exceptional value: a 2,323 sq ft, 4-bedroom, 4-bath family home with multiple living spaces and an unbeatable West Mountain location. Step inside to a bright, freshly painted main floor where an open-concept living and dining area flows into a recently renovated eat-in kitchen featuring abundant cabinetry and pantry storage, quartz counters and an island. The adjoining family room’s wood-burning fireplace creates a cozy hub with walk-out to a spacious deck (2020, child-safety features) overlooking a fully fenced (2019) backyard with ample green space, mature trees, privacy wall and an included play structure. Upstairs, large bedrooms headline a stunning primary suite with four-piece ensuite and a room-spanning 16-ft walk-in closet with modular organizers. A finished basement adds a large rec room, fifth bedroom, office, storage, cold room and a fourth bathroom. Practical upgrades abound: sump pump 2022; kitchen; blinds 2023; main-floor windows with shatter-resistant security film; breaker panel with whole-home surge protector; double driveway for four cars plus an attached two-car garage with inside entry to a mud-room/laundry combo. Inclusions: fridge, stove, dishwasher (all 2021), range hood, island, freezer, washer, dryer, outdoor play structure and front-hall mirror. All this is tucked in a quiet family neighbourhood within walking distance of shops and restaurants at Upper Paradise & Stone Church, and just a two-minute drive to the Lincoln Parkway, Hwy 403 and every big-box amenity on Golf Links—making daily life and commuting a breeze. Move in and enjoy space, style and convenience for the whole family! (id:50886)
Property Details
| MLS® Number | 40729692 |
| Property Type | Single Family |
| Equipment Type | Furnace, Water Heater |
| Features | Southern Exposure |
| Parking Space Total | 6 |
| Rental Equipment Type | Furnace, Water Heater |
Building
| Bathroom Total | 4 |
| Bedrooms Above Ground | 4 |
| Bedrooms Below Ground | 1 |
| Bedrooms Total | 5 |
| Appliances | Dishwasher, Dryer, Freezer, Refrigerator, Stove, Washer, Hood Fan, Window Coverings, Garage Door Opener |
| Architectural Style | 2 Level |
| Basement Development | Finished |
| Basement Type | Full (finished) |
| Constructed Date | 1990 |
| Construction Style Attachment | Detached |
| Cooling Type | Central Air Conditioning |
| Exterior Finish | Brick |
| Fireplace Fuel | Wood |
| Fireplace Present | Yes |
| Fireplace Total | 1 |
| Fireplace Type | Other - See Remarks |
| Foundation Type | Poured Concrete |
| Half Bath Total | 1 |
| Heating Fuel | Natural Gas |
| Heating Type | Forced Air |
| Stories Total | 2 |
| Size Interior | 2,323 Ft2 |
| Type | House |
| Utility Water | Municipal Water |
Parking
| Attached Garage |
Land
| Acreage | No |
| Sewer | Municipal Sewage System |
| Size Depth | 100 Ft |
| Size Frontage | 51 Ft |
| Size Total Text | Under 1/2 Acre |
| Zoning Description | D/s-422 |
Rooms
| Level | Type | Length | Width | Dimensions |
|---|---|---|---|---|
| Second Level | 4pc Bathroom | Measurements not available | ||
| Second Level | Bedroom | 13'3'' x 10'2'' | ||
| Second Level | Bedroom | 10'0'' x 9'1'' | ||
| Second Level | Bedroom | 12'8'' x 11'8'' | ||
| Second Level | 4pc Bathroom | Measurements not available | ||
| Second Level | Primary Bedroom | 16'0'' x 16'0'' | ||
| Basement | Utility Room | Measurements not available | ||
| Basement | Cold Room | Measurements not available | ||
| Basement | Storage | Measurements not available | ||
| Basement | Office | 9'0'' x 6'0'' | ||
| Basement | Bedroom | 14'8'' x 11'7'' | ||
| Basement | 3pc Bathroom | Measurements not available | ||
| Basement | Recreation Room | 24'0'' x 11'6'' | ||
| Main Level | Family Room | 18'0'' x 12'0'' | ||
| Main Level | Eat In Kitchen | 17'0'' x 12'0'' | ||
| Main Level | Laundry Room | 8'0'' x 6'0'' | ||
| Main Level | 2pc Bathroom | Measurements not available | ||
| Main Level | Dining Room | 13'0'' x 11'11'' | ||
| Main Level | Living Room | 17'0'' x 11'11'' | ||
| Main Level | Foyer | Measurements not available |
https://www.realtor.ca/real-estate/28327329/795-upper-horning-road-hamilton
Contact Us
Contact us for more information
Brock Weinberger
Salesperson
(905) 332-4052
2465 Walkers Line
Burlington, Ontario L7M 4K4
(905) 332-4111
(905) 332-4052
www.apexresults.ca/

