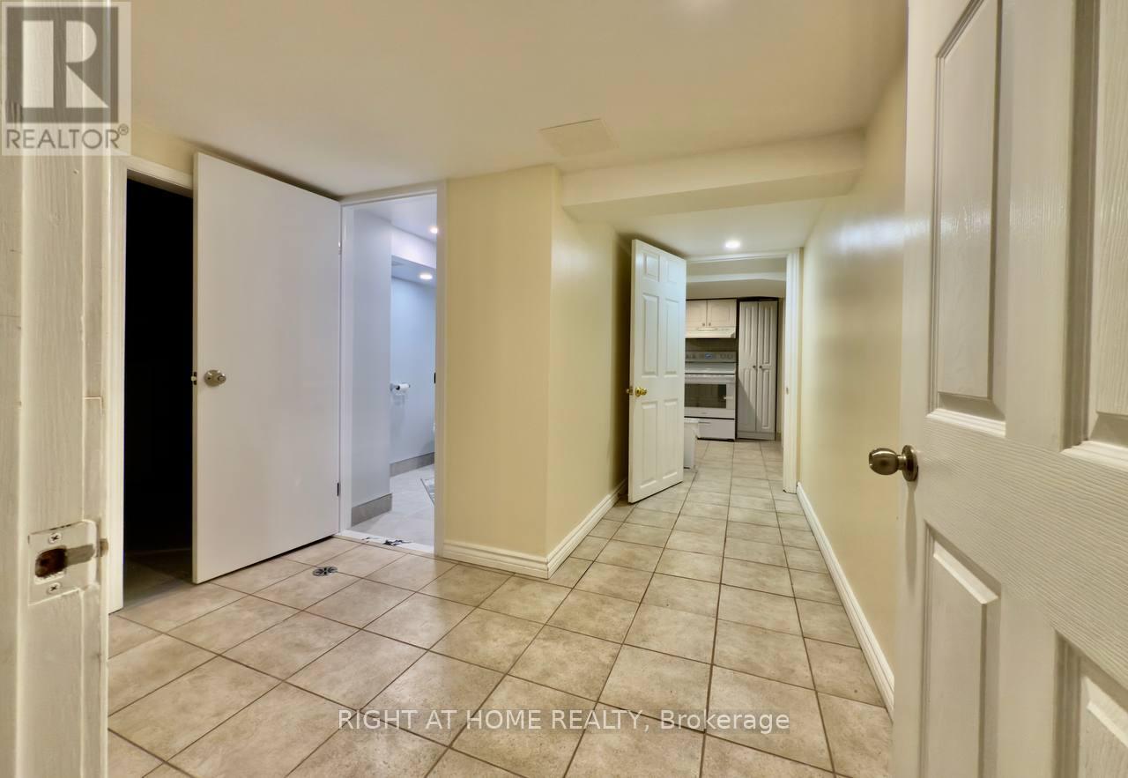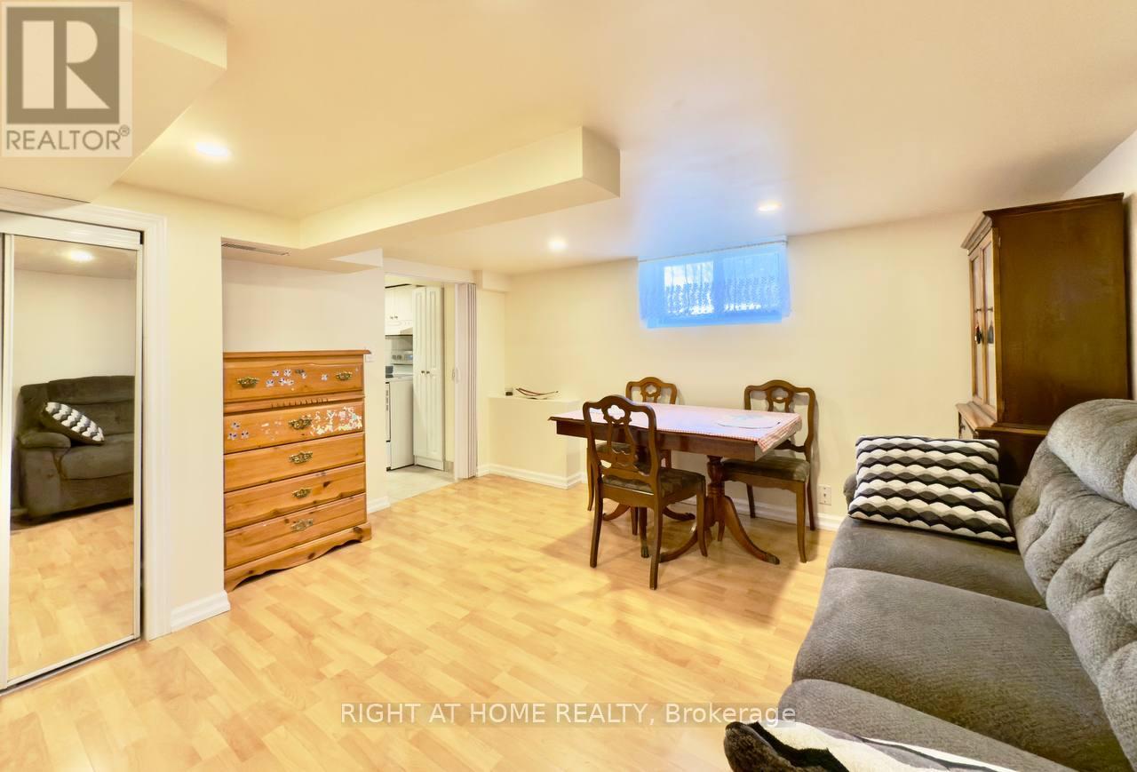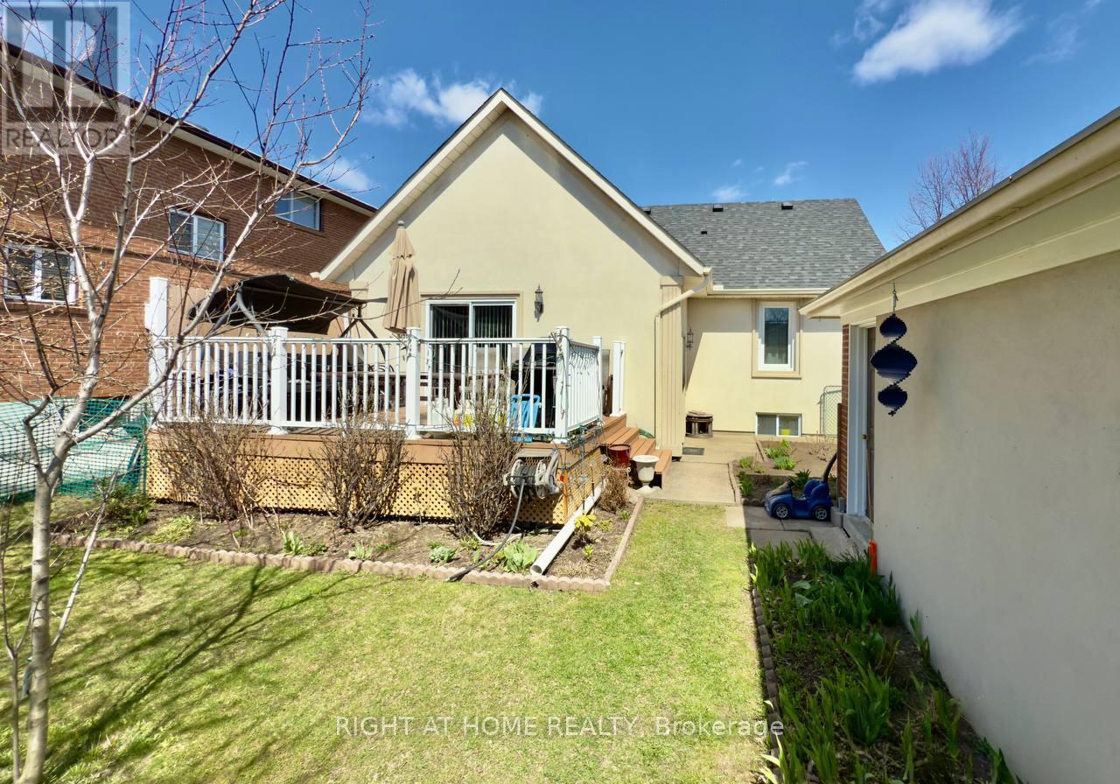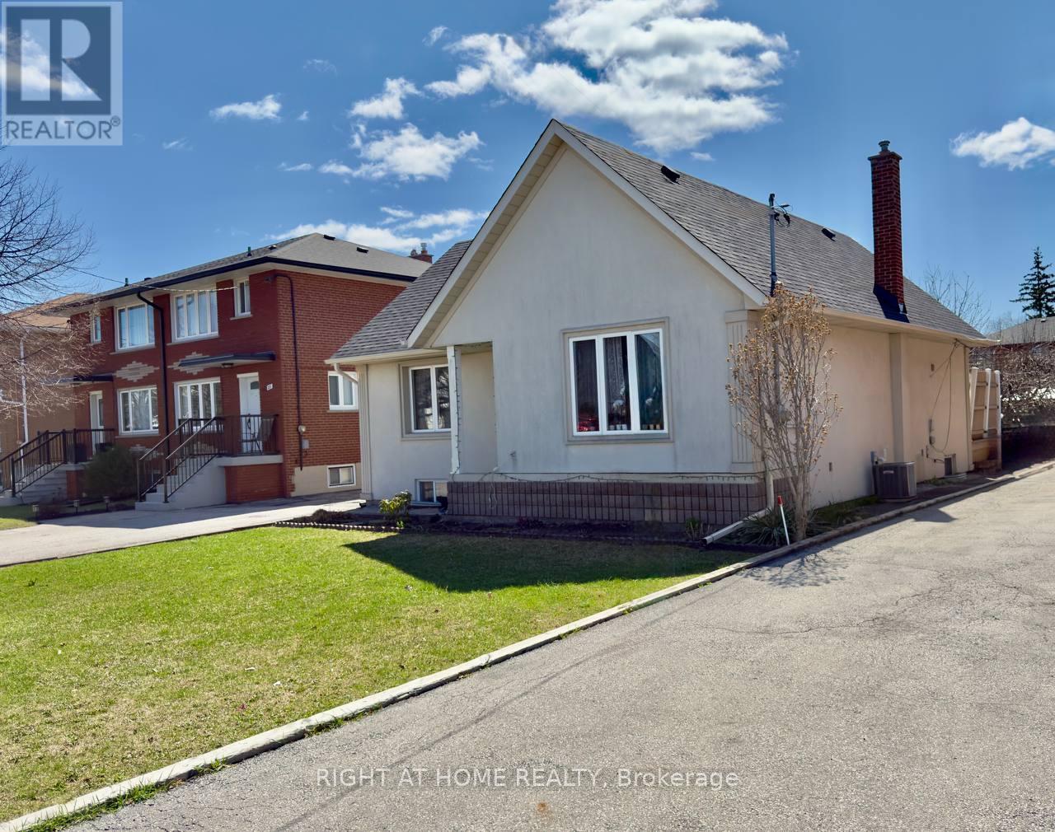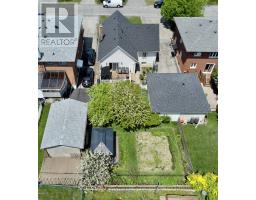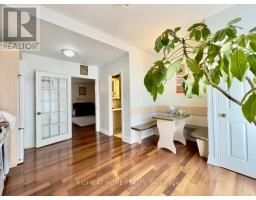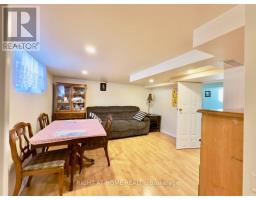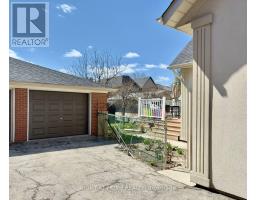25 Burlingame Road Toronto, Ontario M8W 1Y7
$1,199,000
Client RemarksTucked away on a quiet, tree-lined street, this beautifully maintained two-bedroom bungalow sits on a generous 45 x 125 ft lot, offering plenty of outdoor space and a fully fenced backyard, perfect for relaxation or entertaining. Inside, a bright, inviting kitchen opens to a spacious deck, ideal for morning coffee or evening meals outdoors. The sun-filled living room features a large picture window that brings the outdoors in, creating a warm and welcoming atmosphere. An adjoining informal dining area enhances the space, making it great for everyday living and hosting. Two well-sized bedrooms include ample closet space and beautiful hardwood flooring throughout. The separate side entrance leads to a versatile lower level, complete with a cozy recreational room, an additional bedroom or office, a 3-piece bath, and excellent potential for an in-law suite. Located just steps from Etobicoke Valley Park with its scenic creek-side trails and abundant green space. Enjoy access to the Alderwood Community Centre featuring a pool, library, tennis courts, and hockey rink. You're also minutes from the Long Branch GO Station, Sherway Gardens, Pearson Airport, and major highways, making commuting and errands a breeze. A rare gem that combines charm, location, and incredible potential, this is the one you have been waiting for. Welcome home. (id:50886)
Property Details
| MLS® Number | W12155024 |
| Property Type | Single Family |
| Community Name | Alderwood |
| Amenities Near By | Public Transit, Park, Schools |
| Community Features | Community Centre |
| Features | Gazebo |
| Parking Space Total | 5 |
Building
| Bathroom Total | 2 |
| Bedrooms Above Ground | 2 |
| Bedrooms Below Ground | 1 |
| Bedrooms Total | 3 |
| Architectural Style | Bungalow |
| Basement Development | Finished |
| Basement Features | Separate Entrance |
| Basement Type | N/a (finished) |
| Construction Style Attachment | Detached |
| Cooling Type | Central Air Conditioning |
| Exterior Finish | Stucco |
| Flooring Type | Hardwood, Tile, Laminate |
| Foundation Type | Block |
| Heating Fuel | Natural Gas |
| Heating Type | Forced Air |
| Stories Total | 1 |
| Size Interior | 1,100 - 1,500 Ft2 |
| Type | House |
| Utility Water | Municipal Water |
Parking
| Detached Garage | |
| Garage |
Land
| Acreage | No |
| Land Amenities | Public Transit, Park, Schools |
| Sewer | Sanitary Sewer |
| Size Depth | 125 Ft |
| Size Frontage | 45 Ft |
| Size Irregular | 45 X 125 Ft |
| Size Total Text | 45 X 125 Ft |
Rooms
| Level | Type | Length | Width | Dimensions |
|---|---|---|---|---|
| Basement | Kitchen | 3.4 m | 2.5 m | 3.4 m x 2.5 m |
| Basement | Bedroom | 3.82 m | 2.9 m | 3.82 m x 2.9 m |
| Basement | Recreational, Games Room | 3.82 m | 2.87 m | 3.82 m x 2.87 m |
| Main Level | Foyer | 3.6 m | 1.4 m | 3.6 m x 1.4 m |
| Main Level | Living Room | 5.2 m | 5.61 m | 5.2 m x 5.61 m |
| Main Level | Dining Room | 5.2 m | 5.61 m | 5.2 m x 5.61 m |
| Main Level | Kitchen | 4.75 m | 4.03 m | 4.75 m x 4.03 m |
| Main Level | Primary Bedroom | 3.98 m | 2.97 m | 3.98 m x 2.97 m |
| Main Level | Bedroom | 3.99 m | 2.97 m | 3.99 m x 2.97 m |
https://www.realtor.ca/real-estate/28327252/25-burlingame-road-toronto-alderwood-alderwood
Contact Us
Contact us for more information
Khrystyna Vereshchak
Broker
480 Eglinton Ave West #30, 106498
Mississauga, Ontario L5R 0G2
(905) 565-9200
(905) 565-6677
www.rightathomerealty.com/











