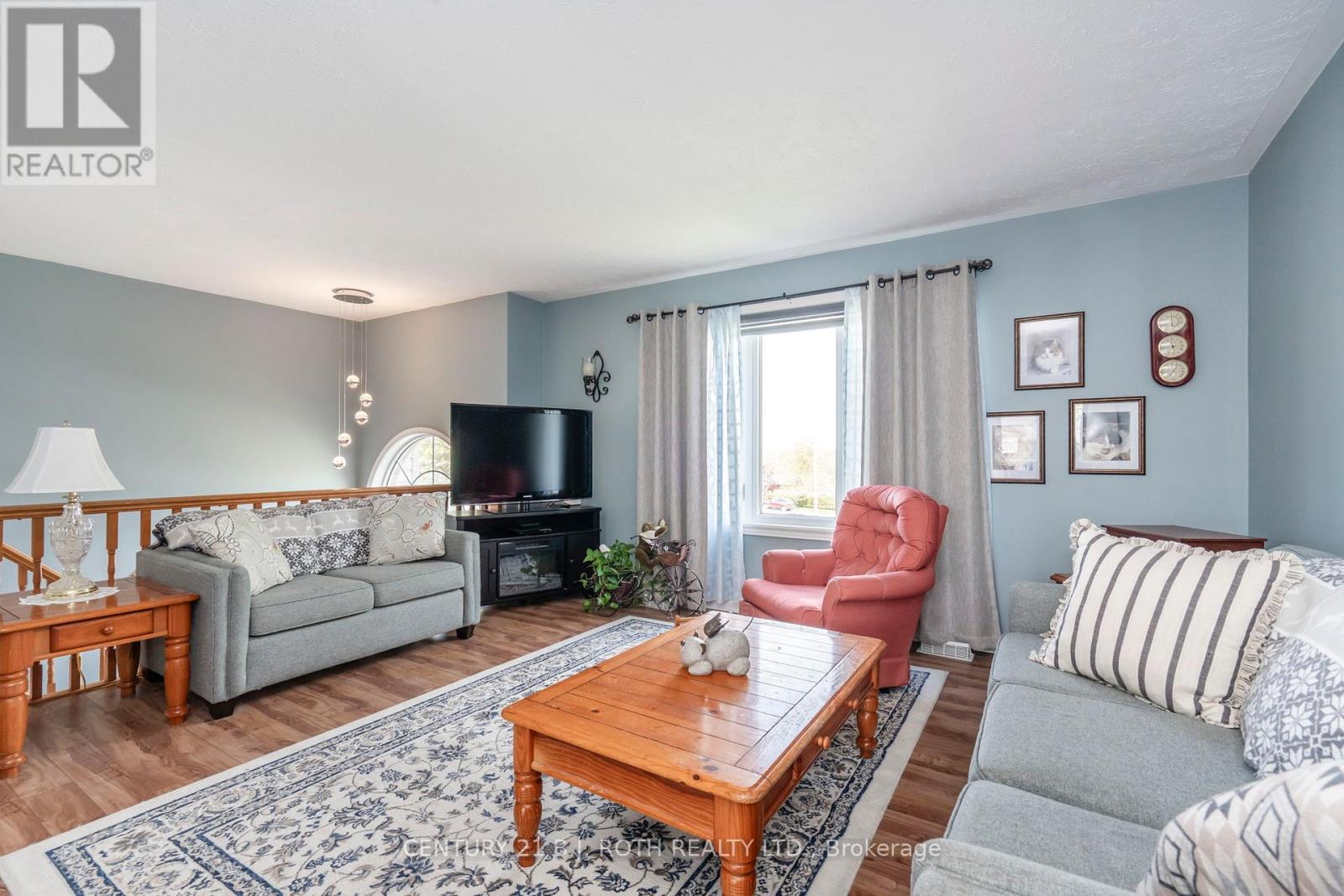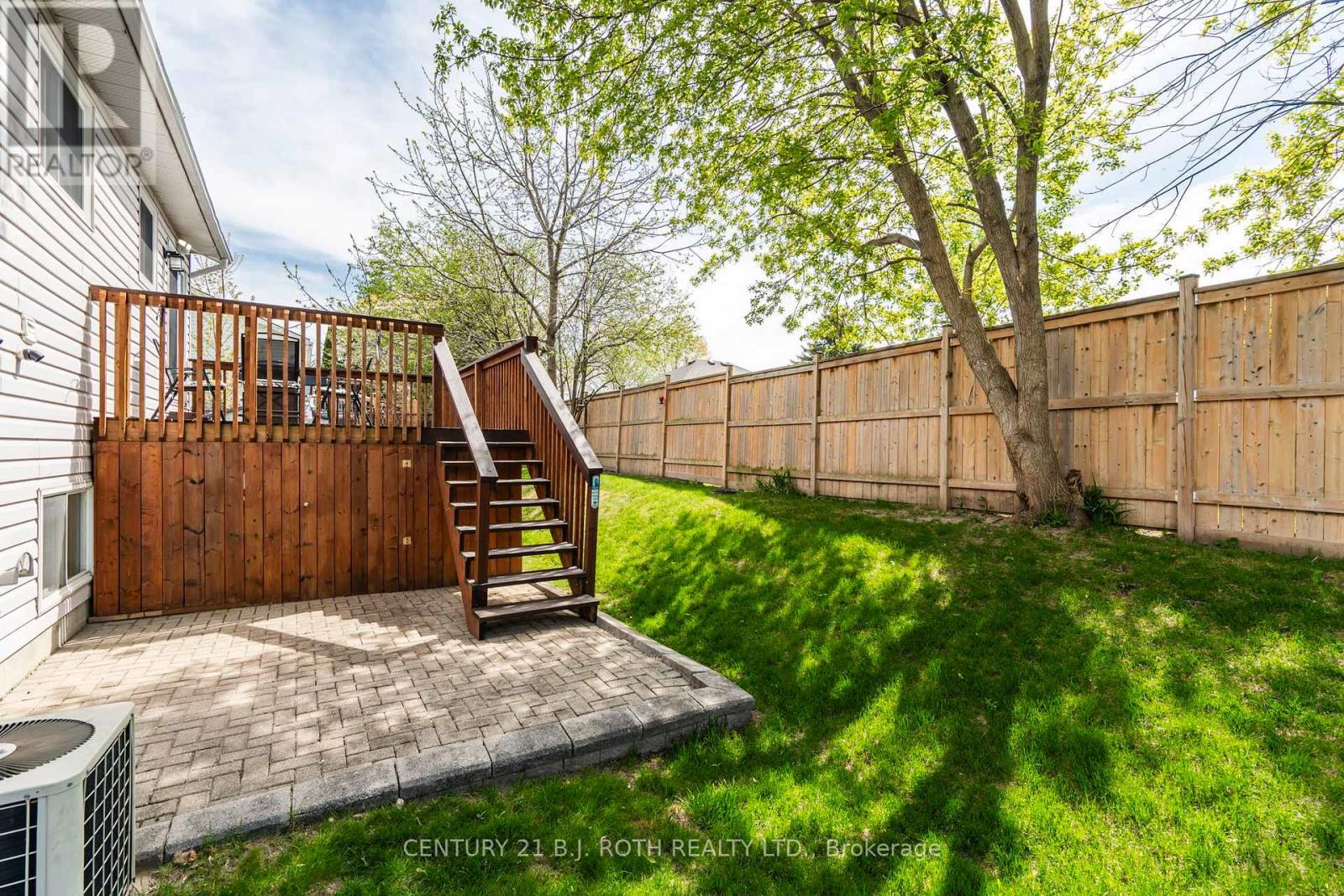628 Wayne Crescent Midland, Ontario L4R 5E2
$629,900
Welcome to your next home ideally located in a friendly Midland neighborhood, just steps from schools and everyday amenities. This charming bungalow offers comfortable main-floor living with three spacious bedrooms (one currently serving as a convenient main-floor laundry, easily converted back if you wish). The bright eat-in kitchen is perfect for family meals, with patio doors leading to a generous back deck and a fully fenced backyard. Enjoy sun and shade with room to garden, relax under mature trees, or use the handy garden shed and under-deck storage. A single-car garage provides inside entry to the partially finished basement, where you'll find an additional bedroom, a 2-piece bath, a cozy family room, and utility space perfect for guests, hobbies, or a growing family. Pride of ownership is evident throughout, and all appliances are included, making your move-in seamless. Nestled in the heart of downtown Midland, you'll have everything you need close at hand: shops, parks, the waterfront, and a welcoming community to call your own. Extra deep 14'4" * 23'2" garage with work bench. (id:50886)
Property Details
| MLS® Number | S12154437 |
| Property Type | Single Family |
| Community Name | Midland |
| Features | Sloping, Sump Pump |
| Parking Space Total | 3 |
| Structure | Deck |
Building
| Bathroom Total | 2 |
| Bedrooms Above Ground | 2 |
| Bedrooms Below Ground | 1 |
| Bedrooms Total | 3 |
| Appliances | Water Heater, Water Meter, Garage Door Opener Remote(s), Dryer, Stove, Washer, Window Coverings, Refrigerator |
| Architectural Style | Raised Bungalow |
| Basement Development | Partially Finished |
| Basement Type | N/a (partially Finished) |
| Ceiling Type | Suspended Ceiling |
| Construction Style Attachment | Detached |
| Cooling Type | Central Air Conditioning |
| Exterior Finish | Vinyl Siding, Brick Facing |
| Foundation Type | Block |
| Half Bath Total | 1 |
| Heating Fuel | Natural Gas |
| Heating Type | Forced Air |
| Stories Total | 1 |
| Size Interior | 700 - 1,100 Ft2 |
| Type | House |
| Utility Water | Municipal Water |
Parking
| Attached Garage | |
| Garage | |
| Inside Entry |
Land
| Acreage | No |
| Sewer | Sanitary Sewer |
| Size Depth | 65 Ft ,7 In |
| Size Frontage | 75 Ft ,1 In |
| Size Irregular | 75.1 X 65.6 Ft |
| Size Total Text | 75.1 X 65.6 Ft |
| Zoning Description | Rs2 |
Rooms
| Level | Type | Length | Width | Dimensions |
|---|---|---|---|---|
| Lower Level | Family Room | 4.34 m | 3.94 m | 4.34 m x 3.94 m |
| Lower Level | Bedroom | 2.84 m | 3.05 m | 2.84 m x 3.05 m |
| Lower Level | Utility Room | 3.3 m | 1.3 m | 3.3 m x 1.3 m |
| Lower Level | Bathroom | 1.32 m | 1.96 m | 1.32 m x 1.96 m |
| Main Level | Kitchen | 3.15 m | 3.78 m | 3.15 m x 3.78 m |
| Main Level | Living Room | 4.34 m | 4.55 m | 4.34 m x 4.55 m |
| Main Level | Primary Bedroom | 3.76 m | 3.3 m | 3.76 m x 3.3 m |
| Main Level | Laundry Room | 2.01 m | 2.69 m | 2.01 m x 2.69 m |
| Main Level | Bedroom | 3.17 m | 2.92 m | 3.17 m x 2.92 m |
| Main Level | Bathroom | 3.15 m | 1.47 m | 3.15 m x 1.47 m |
Utilities
| Cable | Installed |
| Sewer | Installed |
https://www.realtor.ca/real-estate/28325766/628-wayne-crescent-midland-midland
Contact Us
Contact us for more information
Kevin Wood
Salesperson
kevinwoodrealestate.com/
355 Bayfield Street, Unit 5, 106299 & 100088
Barrie, Ontario L4M 3C3
(705) 721-9111
(705) 721-9182
bjrothrealty.c21.ca/
Kim Bellehumeur
Broker
(705) 528-2317
kim-bellehumeur.c21.ca/
www.facebook.com/KimBellehumeurRealEstate
twitter.com/AgentKimC21
www.linkedin.com/in/kim-bellehumeur-broker-83b4375a/
248 First St
Midland, Ontario L4R 0A8
(705) 528-6921
(705) 528-6920
bjrothrealty.c21.ca/





































































































