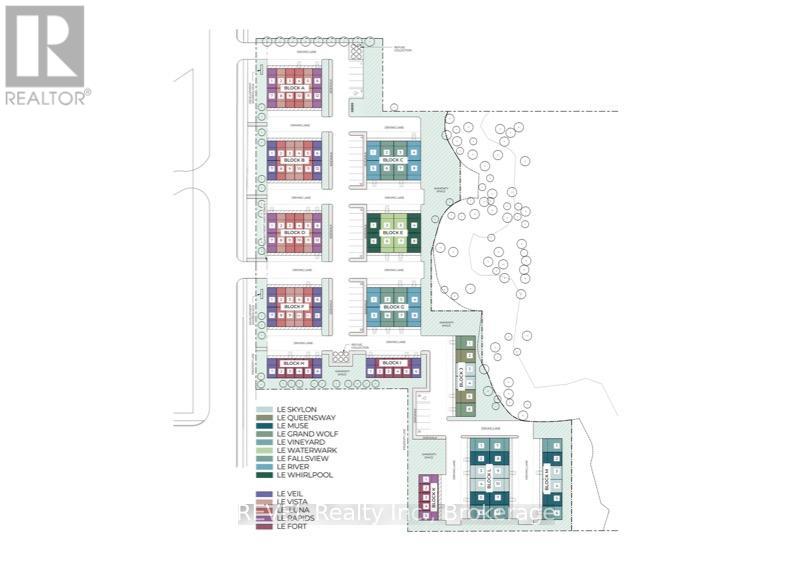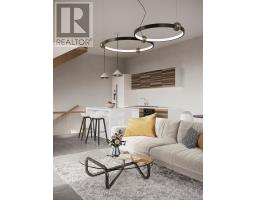7640 Kalar Road Niagara Falls, Ontario L2H 0Y3
$999,900
Welcome to Le Falls A Vision of Modern Living in Niagara Falls, Located 10 mins from the falls. Le Falls is an exclusive collection of 113 freehold townhomes situated on 10.4 acres of beautifully landscaped greenspace. Designed for contemporary living, these spacious residences offer up to 1,700 sq. ft. of living space, with layouts available upto 5 bedrooms. Each home features soaring 9-foot ceilings, energy-efficient windows, and upgraded kitchen cabinetry. Select homes include private rooftop terraces perfect for enjoying stunning natural views. Ideally located on Kalar Road, Le Falls is adjacent to a vibrant new Empire community, with easy access to shops, dining, and amenities. This premier location places you at the heart of Niagara's exciting transformation.The bold, modern design of Le Falls sets it apart, offering a glimpse into the future of Niagara Falls living. With the city investing \\$3.6 billion in revitalization projects including a state-of-the-art cultural facilityNiagara Falls is quickly becoming a hub not just for tourism, but for modern business and residential growth. Don't miss your opportunity to be part of this exciting new chapter. Le Falls is more than a home its a lifestyle. (id:50886)
Property Details
| MLS® Number | X12154169 |
| Property Type | Single Family |
| Community Name | 222 - Brown |
| Parking Space Total | 1 |
Building
| Bathroom Total | 5 |
| Bedrooms Above Ground | 4 |
| Bedrooms Total | 4 |
| Age | New Building |
| Basement Type | None |
| Construction Style Attachment | Attached |
| Cooling Type | Central Air Conditioning |
| Exterior Finish | Brick |
| Foundation Type | Block |
| Half Bath Total | 1 |
| Heating Fuel | Natural Gas |
| Heating Type | Forced Air |
| Stories Total | 3 |
| Size Interior | 700 - 1,100 Ft2 |
| Type | Row / Townhouse |
| Utility Water | Municipal Water |
Parking
| No Garage |
Land
| Acreage | No |
| Sewer | Sanitary Sewer |
| Size Depth | 24 Ft |
| Size Frontage | 17 Ft |
| Size Irregular | 17 X 24 Ft |
| Size Total Text | 17 X 24 Ft |
Rooms
| Level | Type | Length | Width | Dimensions |
|---|---|---|---|---|
| Second Level | Kitchen | 3.07 m | 4.29 m | 3.07 m x 4.29 m |
| Second Level | Living Room | 2.28 m | 3.41 m | 2.28 m x 3.41 m |
| Second Level | Dining Room | 3.13 m | 3.41 m | 3.13 m x 3.41 m |
| Second Level | Bathroom | 8.5 m | 10.9 m | 8.5 m x 10.9 m |
| Third Level | Bedroom | 3.04 m | 3.35 m | 3.04 m x 3.35 m |
| Third Level | Bathroom | 1.52 m | 2.43 m | 1.52 m x 2.43 m |
| Third Level | Bedroom 2 | 2.46 m | 2.77 m | 2.46 m x 2.77 m |
| Third Level | Bathroom | 2.4 m | 1.52 m | 2.4 m x 1.52 m |
| Upper Level | Bathroom | 2.98 m | 1.52 m | 2.98 m x 1.52 m |
| Upper Level | Bedroom 4 | 2.46 m | 2.74 m | 2.46 m x 2.74 m |
| Upper Level | Bathroom | 2.4 m | 1.52 m | 2.4 m x 1.52 m |
| Upper Level | Bedroom 3 | 3.04 m | 2.74 m | 3.04 m x 2.74 m |
https://www.realtor.ca/real-estate/28324742/7640-kalar-road-niagara-falls-brown-222-brown
Contact Us
Contact us for more information
Sophia Bailey
Broker
8685 Lundy's Lane, Unit 1
Niagara Falls, Ontario L2H 1H5
(905) 357-1700
(905) 357-1705
www.revelrealty.ca/













