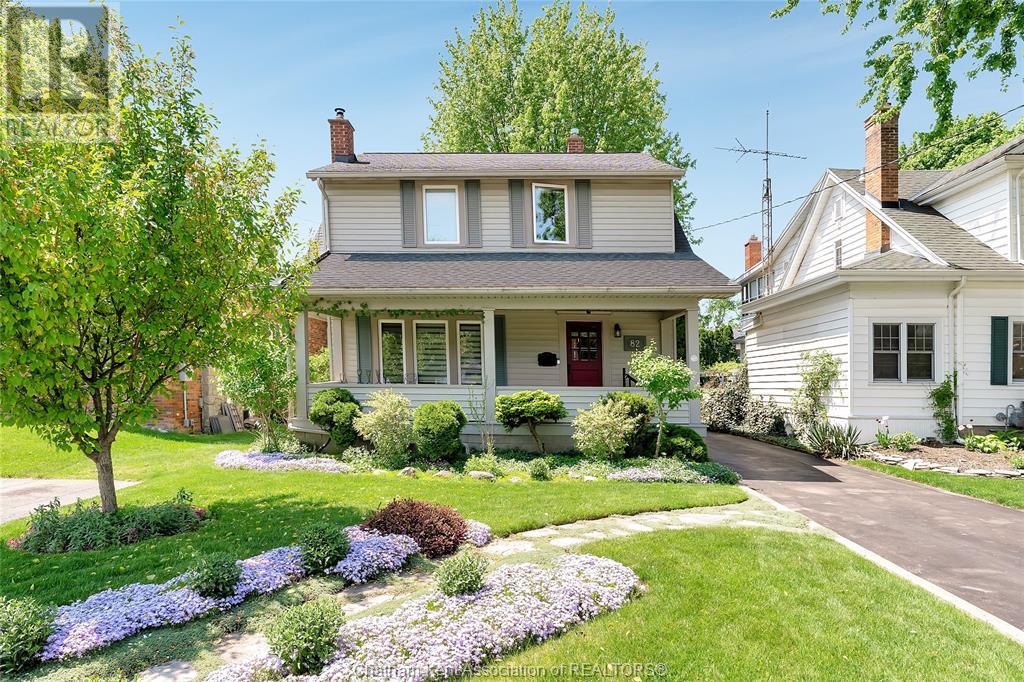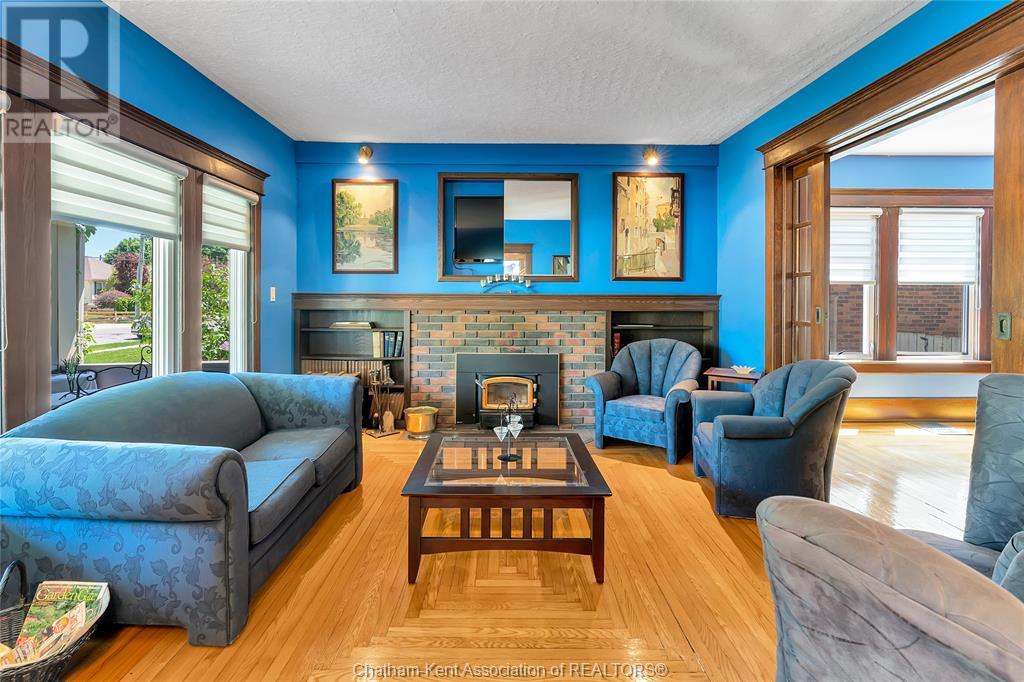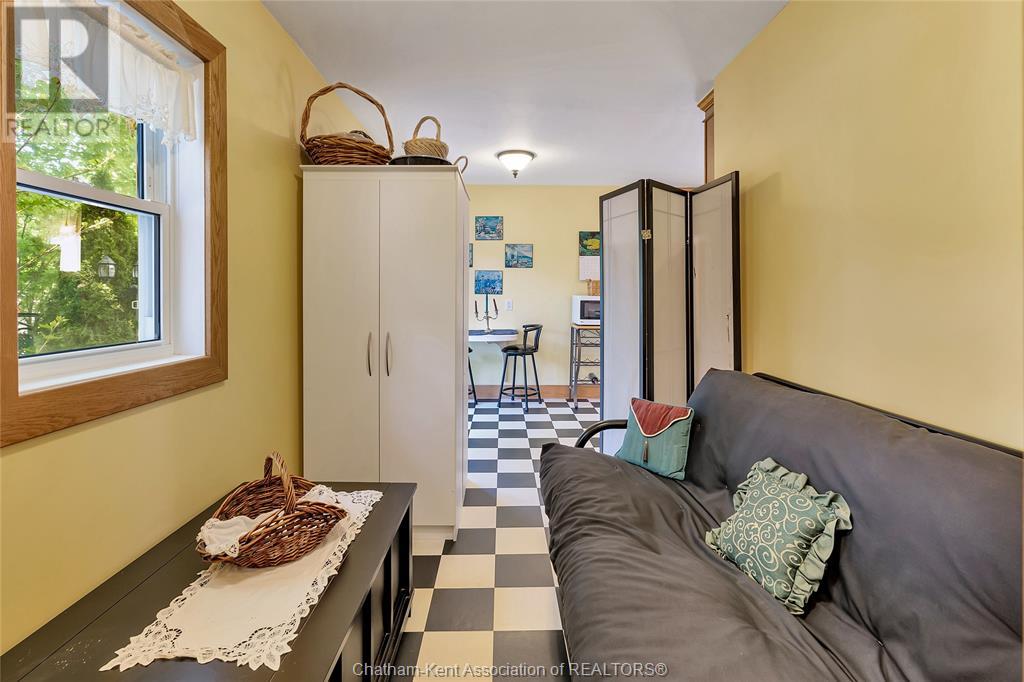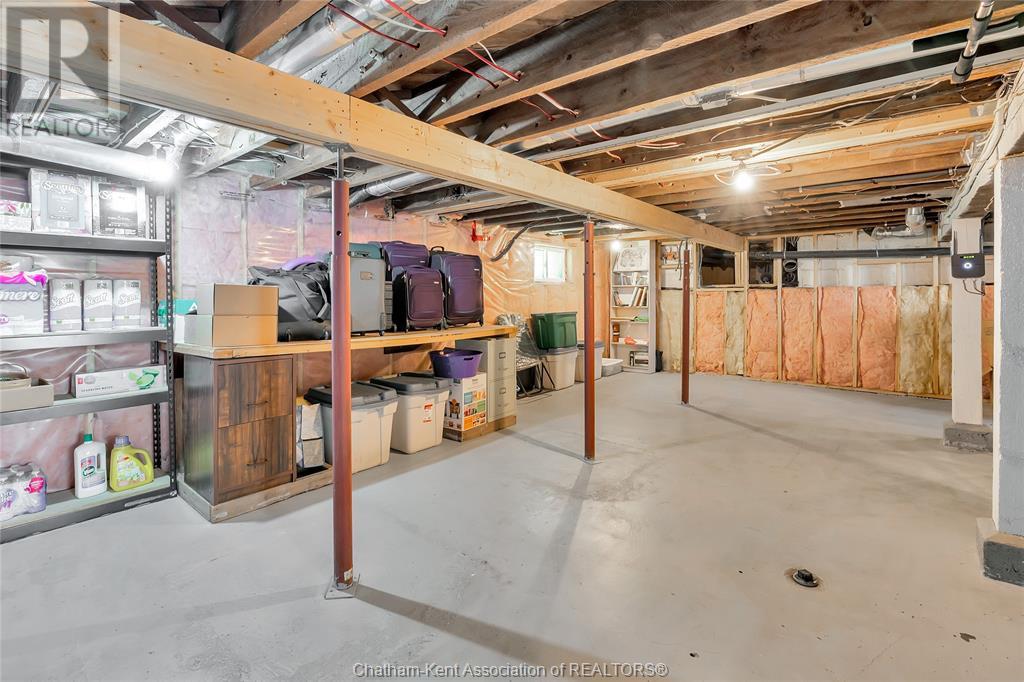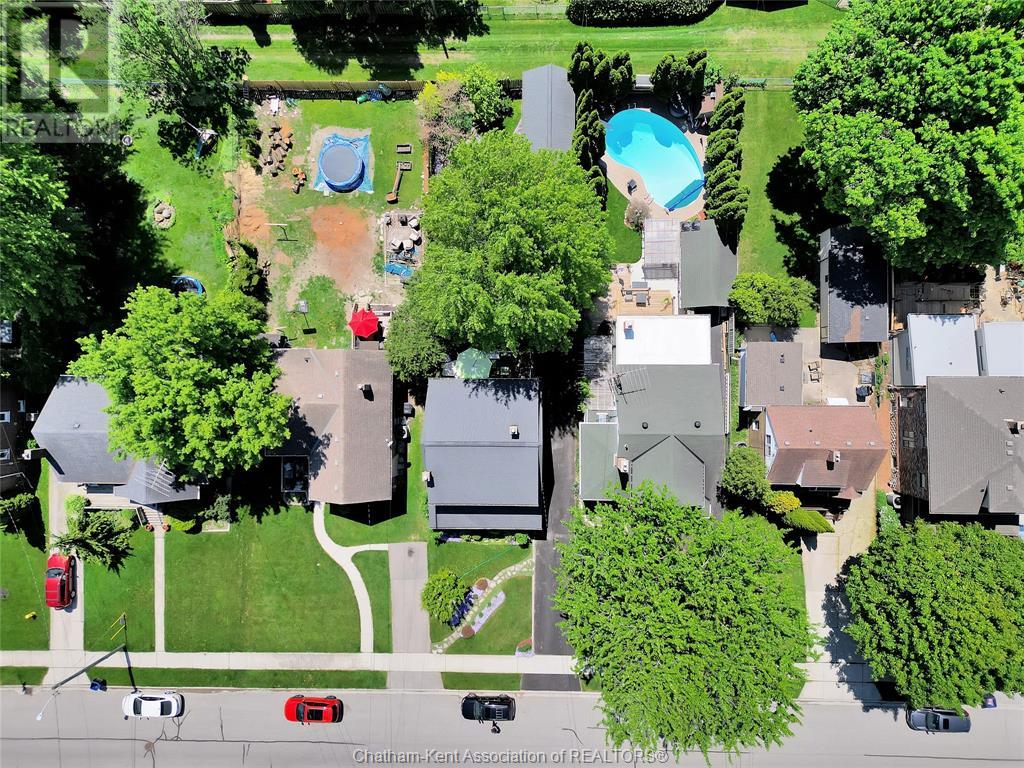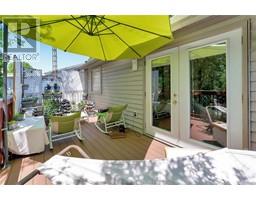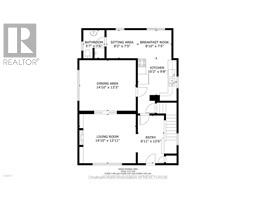82 Robertson Avenue Chatham, Ontario N7M 3A6
$485,000
Beautifully Renovated Century Home in Prime Chatham Location. Come home to a perfect blend of historic charm and modern luxury in this fully remodeled 2-storey century home, ideally situated in the desirable King Street West area of Chatham. Thoughtfully updated throughout, this residence offers timeless architectural features paired with contemporary upgrades for today’s lifestyle. The spacious and elegant primary suite is a standout, featuring a full wall of mirrored closet space, a gas fireplace with hidden TV, and a spa-like ensuite bath with a deep soaking tub. Patio doors lead to a private upper balcony that overlooks the meticulously landscaped backyard, complete with serene sitting areas perfect for outdoor relaxation. Major upgrades ensure both comfort and efficiency, including all new windows, a high-efficiency furnace, upgraded insulation in the walls and attic, and a fully insulated basement—resulting in impressively low utility costs. This home is full of surprises, including hidden TVs behind fireplace mirrors and a vintage-style clothes chute. The extended single-car garage (12’ x 26’) with a remote-controlled door offers ample storage or workspace. Whether you're entertaining guests or enjoying a quiet evening, this home offers the perfect sanctuary, blending the character of a historic property with the convenience and style of modern finishes. (id:50886)
Property Details
| MLS® Number | 25012168 |
| Property Type | Single Family |
| Features | Paved Driveway, Single Driveway |
Building
| Bathroom Total | 2 |
| Bedrooms Above Ground | 2 |
| Bedrooms Total | 2 |
| Appliances | Dishwasher, Dryer, Refrigerator, Stove, Washer |
| Constructed Date | 1912 |
| Construction Style Attachment | Detached |
| Cooling Type | Central Air Conditioning, Fully Air Conditioned |
| Exterior Finish | Aluminum/vinyl |
| Fireplace Fuel | Wood,gas |
| Fireplace Present | Yes |
| Fireplace Type | Conventional,insert |
| Flooring Type | Hardwood, Cushion/lino/vinyl |
| Foundation Type | Block |
| Heating Fuel | Natural Gas |
| Heating Type | Forced Air, Furnace |
| Stories Total | 2 |
| Type | House |
Parking
| Garage |
Land
| Acreage | No |
| Landscape Features | Landscaped |
| Size Irregular | 40x130 |
| Size Total Text | 40x130|under 1/4 Acre |
| Zoning Description | R1 |
Rooms
| Level | Type | Length | Width | Dimensions |
|---|---|---|---|---|
| Second Level | Balcony | 10 ft | 20 ft | 10 ft x 20 ft |
| Second Level | 3pc Bathroom | 7 ft | 11 ft | 7 ft x 11 ft |
| Second Level | Bedroom | 10 ft ,2 in | 13 ft | 10 ft ,2 in x 13 ft |
| Second Level | Primary Bedroom | 11 ft ,8 in | 27 ft ,3 in | 11 ft ,8 in x 27 ft ,3 in |
| Basement | Laundry Room | 8 ft | 9 ft | 8 ft x 9 ft |
| Main Level | 3pc Bathroom | 5 ft ,5 in | 7 ft ,5 in | 5 ft ,5 in x 7 ft ,5 in |
| Main Level | Other | 8 ft | 8 ft | 8 ft x 8 ft |
| Main Level | Kitchen | 10 ft | 21 ft ,8 in | 10 ft x 21 ft ,8 in |
| Main Level | Dining Room | 13 ft ,2 in | 14 ft ,7 in | 13 ft ,2 in x 14 ft ,7 in |
| Main Level | Living Room/fireplace | 13 ft ,2 in | 14 ft ,5 in | 13 ft ,2 in x 14 ft ,5 in |
| Main Level | Foyer | 10 ft | 13 ft | 10 ft x 13 ft |
https://www.realtor.ca/real-estate/28324740/82-robertson-avenue-chatham
Contact Us
Contact us for more information
Anne Marie Authier
Broker
www.soldbyannemarie.ca/
https//www.facebook.com/Anne-Marie-Authier-Real-Estate-Sales-Representative-971425936307521/
250 St. Clair St.
Chatham, Ontario N7L 3J9
(519) 352-2840
(519) 352-2489
www.remax-preferred-on.com/
Darcy Want
Broker
(519) 352-2489
remaxchatham.ca/
250 St. Clair St.
Chatham, Ontario N7L 3J9
(519) 352-2840
(519) 352-2489
www.remax-preferred-on.com/

