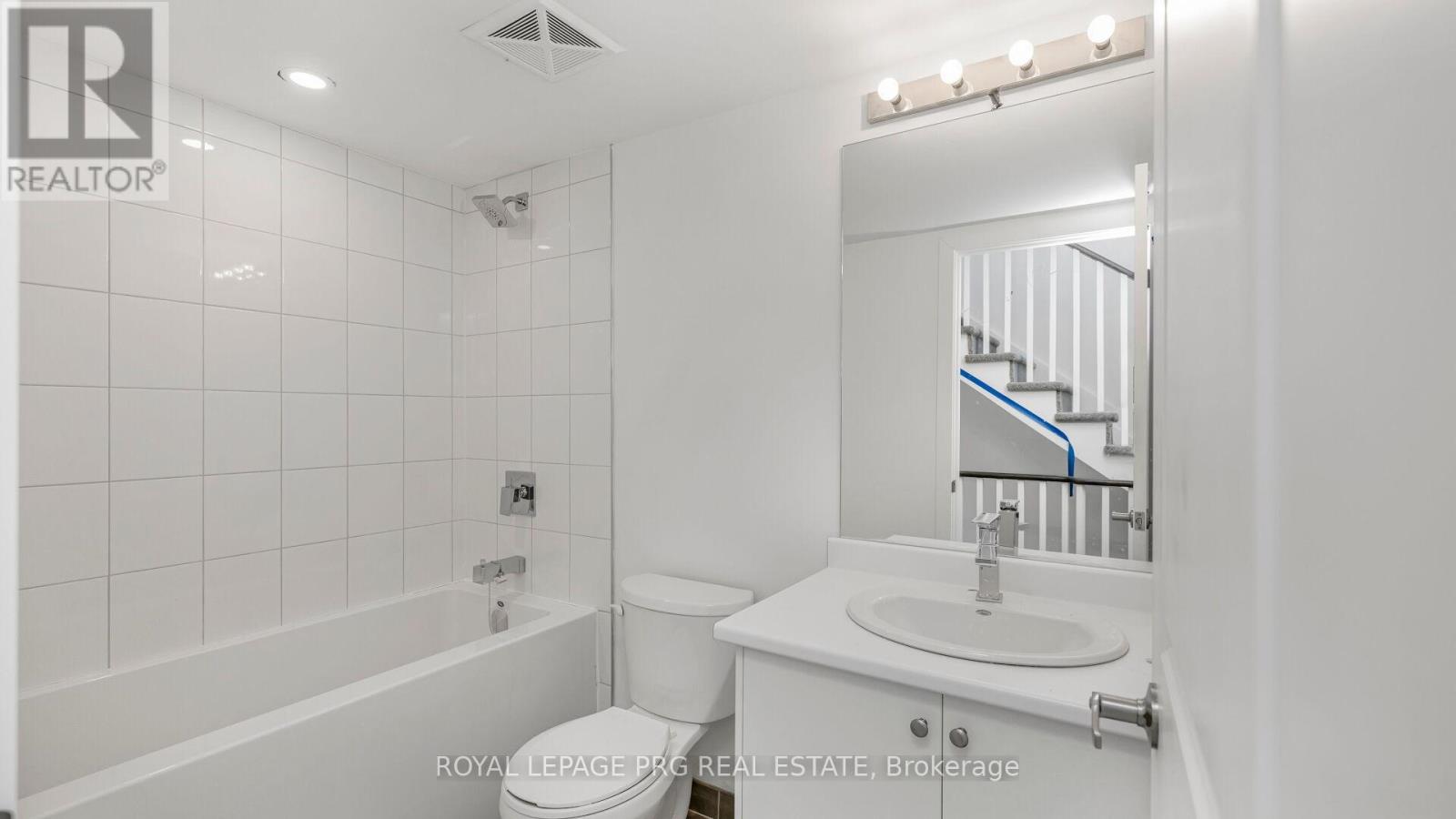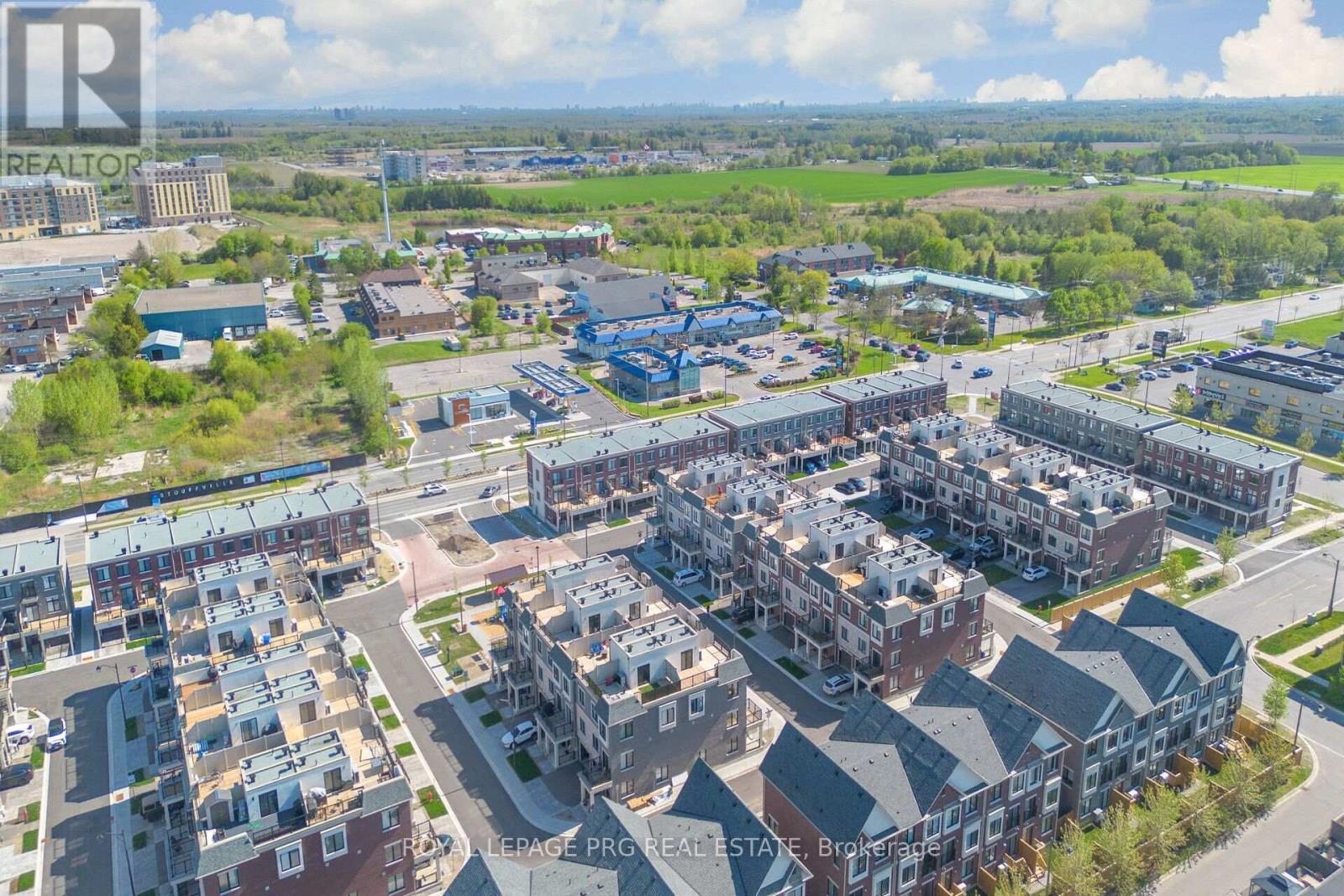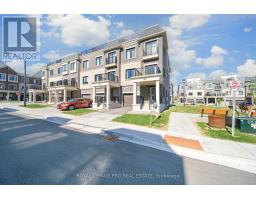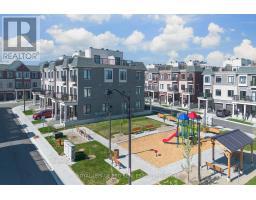19 Sunbury Lane Whitchurch-Stouffville, Ontario L4A 7X5
$889,999Maintenance, Parcel of Tied Land
$115 Monthly
Maintenance, Parcel of Tied Land
$115 MonthlyIndulge in the epitome of luxurious living with our brand new 2-bedroom, 3-bathroom townhome in Stouffville, available for lease! This 1424 sq ft residence boasts exquisite quartz finishes, complemented by a 387 sqft private terrace, for a tranquil outdoor retreat. Located in a prime area, it offers unparalleled convenience within walking distance to GO Transit, Schools, groceries, restaurants, and recreation facilities. Not to mention, a Tim Hortons and McDonald's are just steps away across the road. The key features of this townhome include stainless steel appliances, washer/dryer, engineered hardwood flooring, and the convenience of two parking spots. Embrace the allure of modern design, coupled with the proximity to transit and generously spacious living areas. Your dream home awaits! (id:50886)
Property Details
| MLS® Number | N12155368 |
| Property Type | Single Family |
| Community Name | Stouffville |
| Amenities Near By | Public Transit, Schools, Park |
| Community Features | Community Centre |
| Equipment Type | Water Heater - Electric |
| Features | Sump Pump |
| Parking Space Total | 2 |
| Rental Equipment Type | Water Heater - Electric |
Building
| Bathroom Total | 3 |
| Bedrooms Above Ground | 2 |
| Bedrooms Total | 2 |
| Age | 0 To 5 Years |
| Amenities | Separate Electricity Meters |
| Appliances | Garage Door Opener Remote(s), Water Heater - Tankless, Water Heater, Water Meter, Dishwasher, Dryer, Stove, Washer, Refrigerator |
| Construction Style Attachment | Attached |
| Cooling Type | Central Air Conditioning |
| Exterior Finish | Brick |
| Fire Protection | Smoke Detectors |
| Flooring Type | Hardwood |
| Foundation Type | Concrete |
| Half Bath Total | 1 |
| Heating Fuel | Natural Gas |
| Heating Type | Forced Air |
| Stories Total | 3 |
| Size Interior | 1,100 - 1,500 Ft2 |
| Type | Row / Townhouse |
| Utility Water | Municipal Water |
Parking
| Garage |
Land
| Acreage | No |
| Land Amenities | Public Transit, Schools, Park |
| Sewer | Sanitary Sewer |
| Size Depth | 49 Ft ,3 In |
| Size Frontage | 22 Ft ,2 In |
| Size Irregular | 22.2 X 49.3 Ft |
| Size Total Text | 22.2 X 49.3 Ft|under 1/2 Acre |
Rooms
| Level | Type | Length | Width | Dimensions |
|---|---|---|---|---|
| Second Level | Living Room | 5.55 m | 3.17 m | 5.55 m x 3.17 m |
| Second Level | Kitchen | 4.36 m | 2.78 m | 4.36 m x 2.78 m |
| Third Level | Primary Bedroom | 2.99 m | 3.87 m | 2.99 m x 3.87 m |
| Third Level | Bedroom 2 | 2.53 m | 2.87 m | 2.53 m x 2.87 m |
Utilities
| Cable | Available |
| Sewer | Installed |
Contact Us
Contact us for more information
Sahil Khanna
Salesperson
sahilkhanna.royallepage.ca/
facebook.com/getrealwithsahil/
9300 Goreway Dr #201
Brampton, Ontario L6P 4N1
(416) 933-3300
www.prgrealestate.ca/



















































