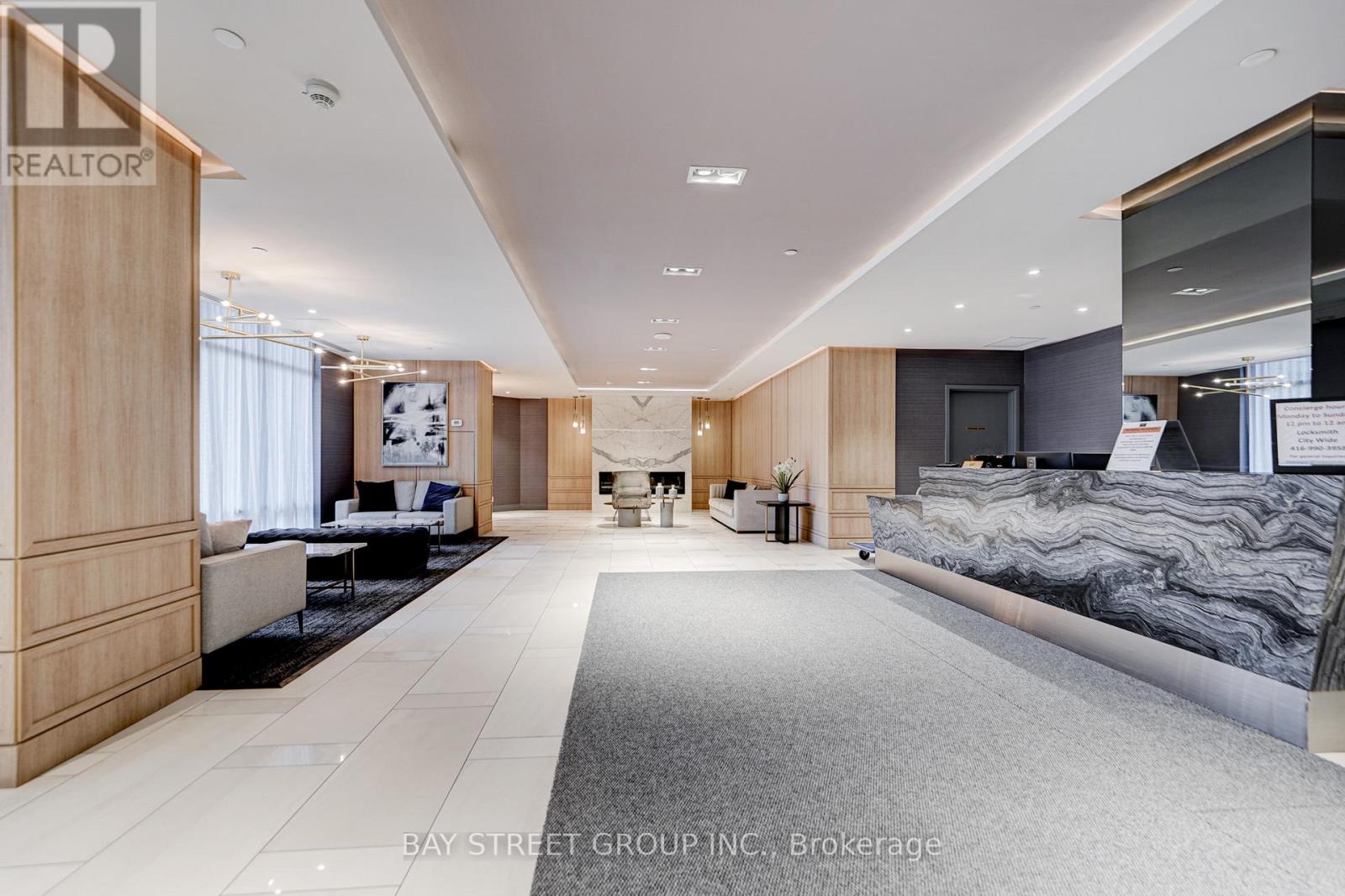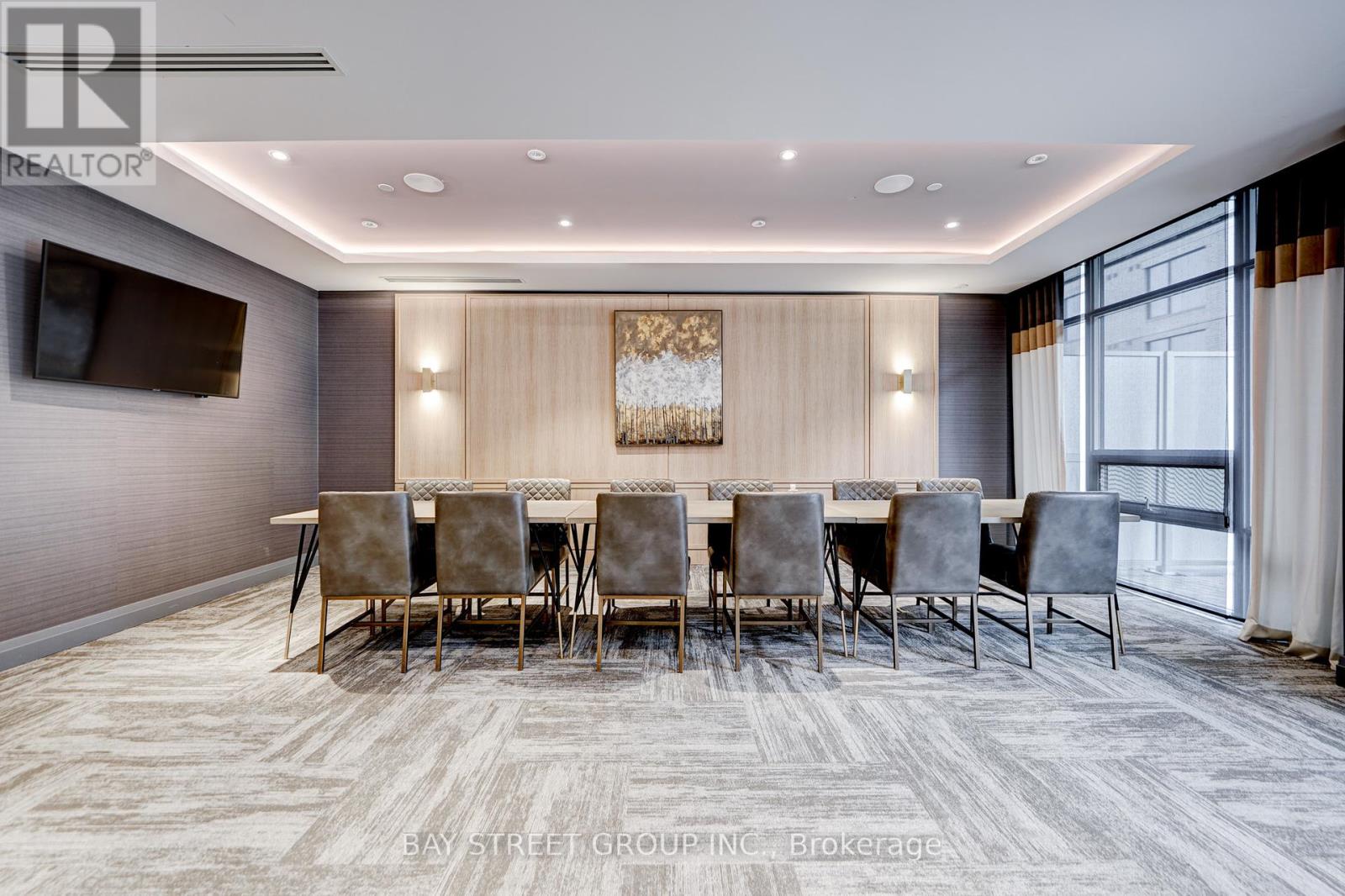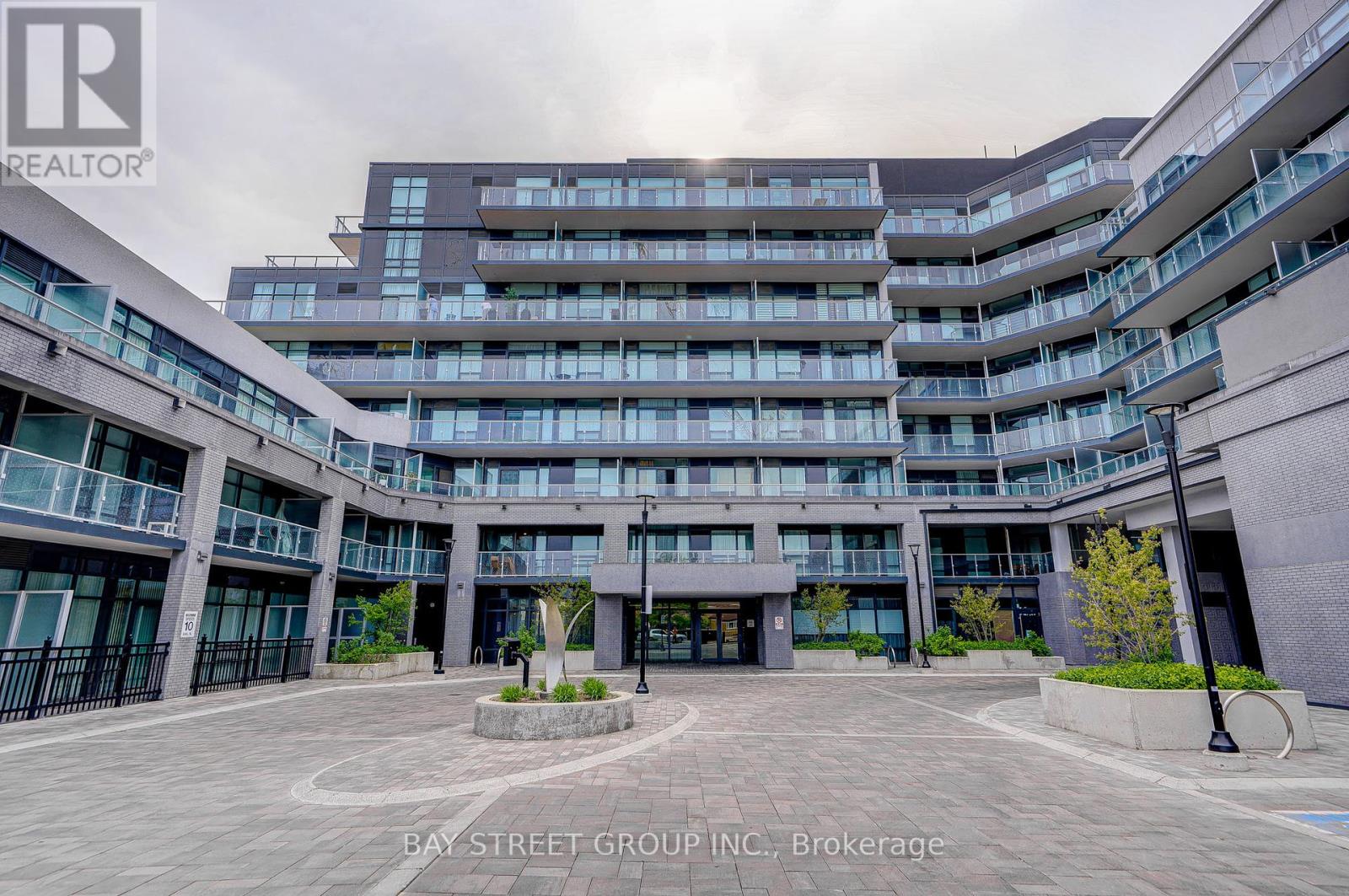519 - 621 Sheppard Avenue E Toronto, Ontario M2K 0G4
1 Bedroom
1 Bathroom
Central Air Conditioning
Forced Air
$2,000 Monthly
Welcome to 621 Sheppard Ave E a stylish 1-bedroom condo with a balcony in the heart of the prestigious Bayview Village community. This smartly layout, open-concept unit features 9-foot ceilings, high-quality vinyl flooring throughout, and a modern kitchen with quartz countertops and stainless steel appliances. The unit also includes in-suite laundry and is just a short walk to the subway station. Enjoy quick access to Hwy 401 and the DVP, with Bayview Village, Fairview Mall, the YMCA, and other amenities just minutes away. (id:50886)
Property Details
| MLS® Number | C12152909 |
| Property Type | Single Family |
| Community Name | Bayview Village |
| Amenities Near By | Public Transit, Hospital |
| Community Features | Pet Restrictions |
| Features | Balcony, Carpet Free, In Suite Laundry |
| View Type | City View |
Building
| Bathroom Total | 1 |
| Bedrooms Above Ground | 1 |
| Bedrooms Total | 1 |
| Amenities | Security/concierge, Exercise Centre, Party Room, Visitor Parking |
| Appliances | Dishwasher, Dryer, Microwave, Stove, Washer, Window Coverings, Refrigerator |
| Cooling Type | Central Air Conditioning |
| Exterior Finish | Concrete |
| Flooring Type | Vinyl |
| Heating Fuel | Natural Gas |
| Heating Type | Forced Air |
| Type | Apartment |
Parking
| Underground | |
| Garage |
Land
| Acreage | No |
| Land Amenities | Public Transit, Hospital |
Rooms
| Level | Type | Length | Width | Dimensions |
|---|---|---|---|---|
| Flat | Living Room | 3.02 m | 4.41 m | 3.02 m x 4.41 m |
| Flat | Kitchen | 3.02 m | 4.41 m | 3.02 m x 4.41 m |
| Flat | Bedroom | 3.02 m | 2.65 m | 3.02 m x 2.65 m |
Contact Us
Contact us for more information
Mary Leung
Salesperson
mary-leung.nhmls.ca/
maryleung@yahoo.com/
maryleung@yahoo.com/
Bay Street Group Inc.
8300 Woodbine Ave Ste 500
Markham, Ontario L3R 9Y7
8300 Woodbine Ave Ste 500
Markham, Ontario L3R 9Y7
(905) 909-0101
(905) 909-0202



































